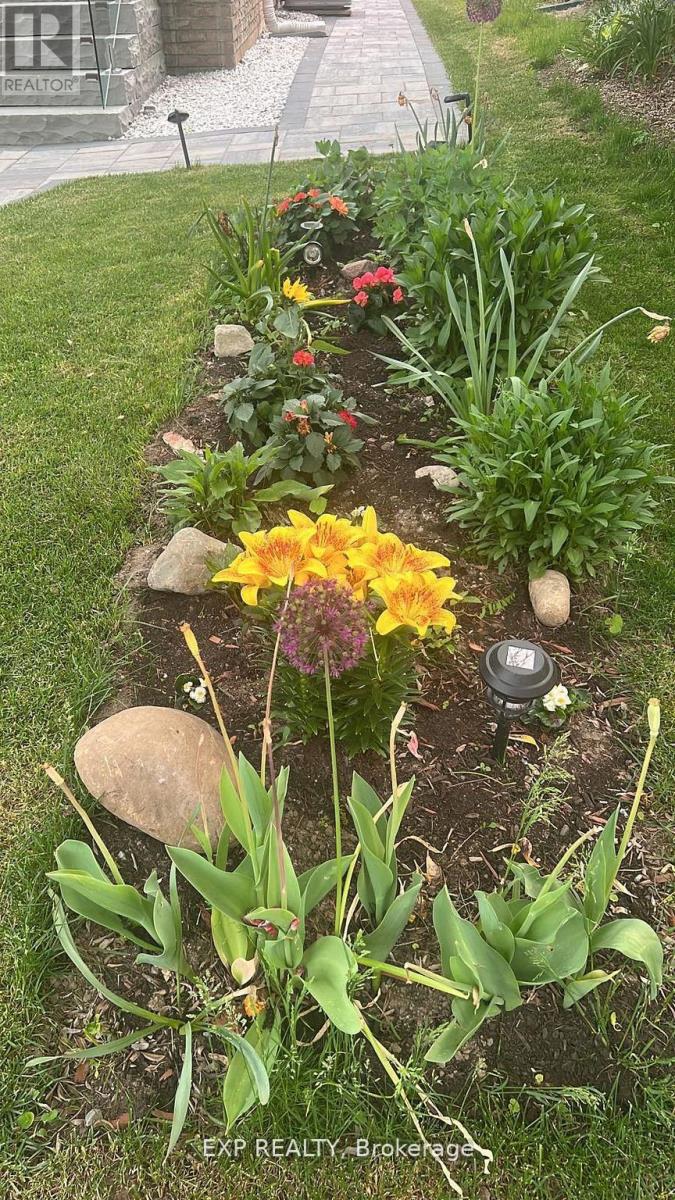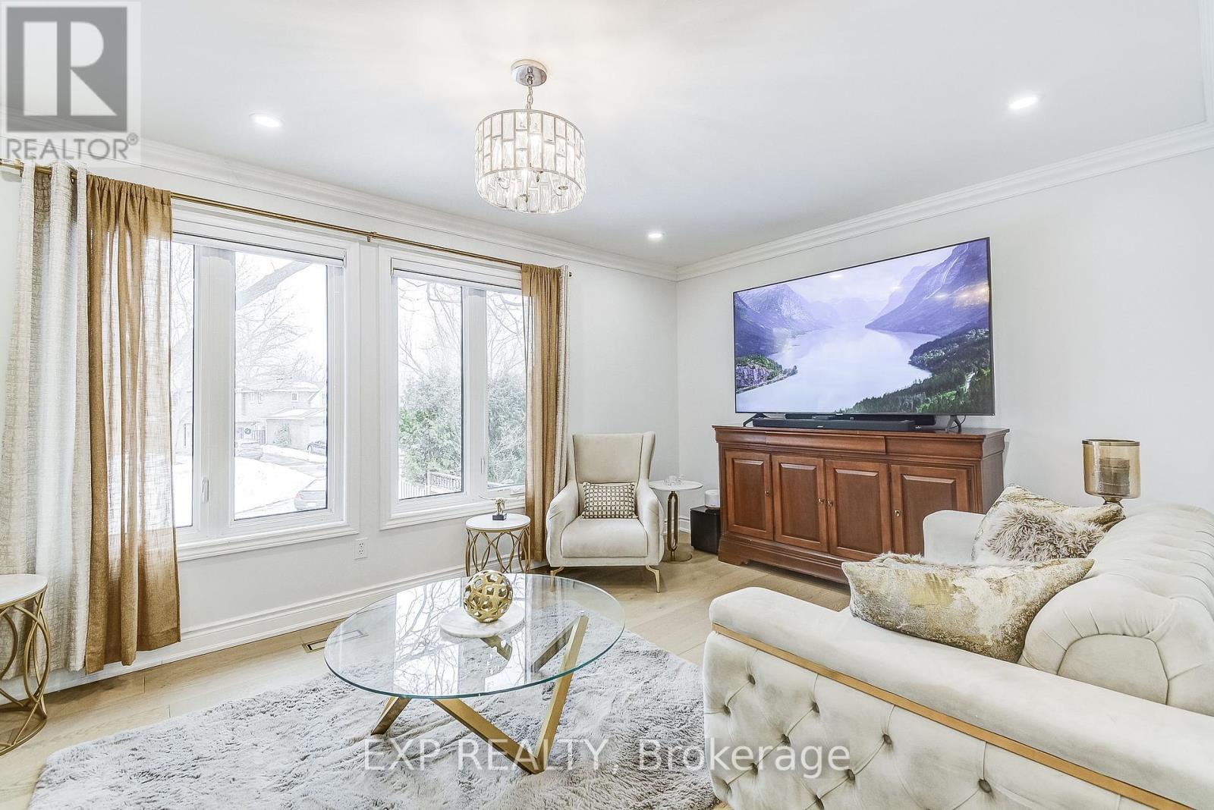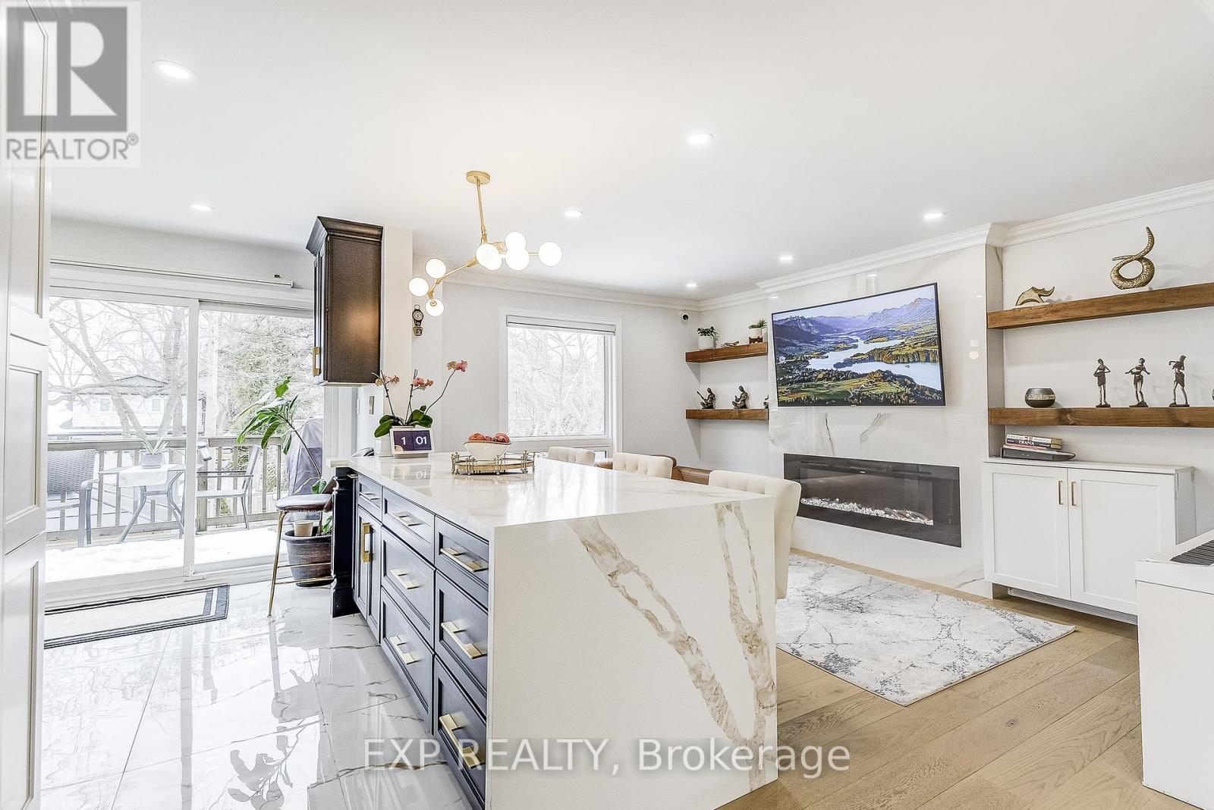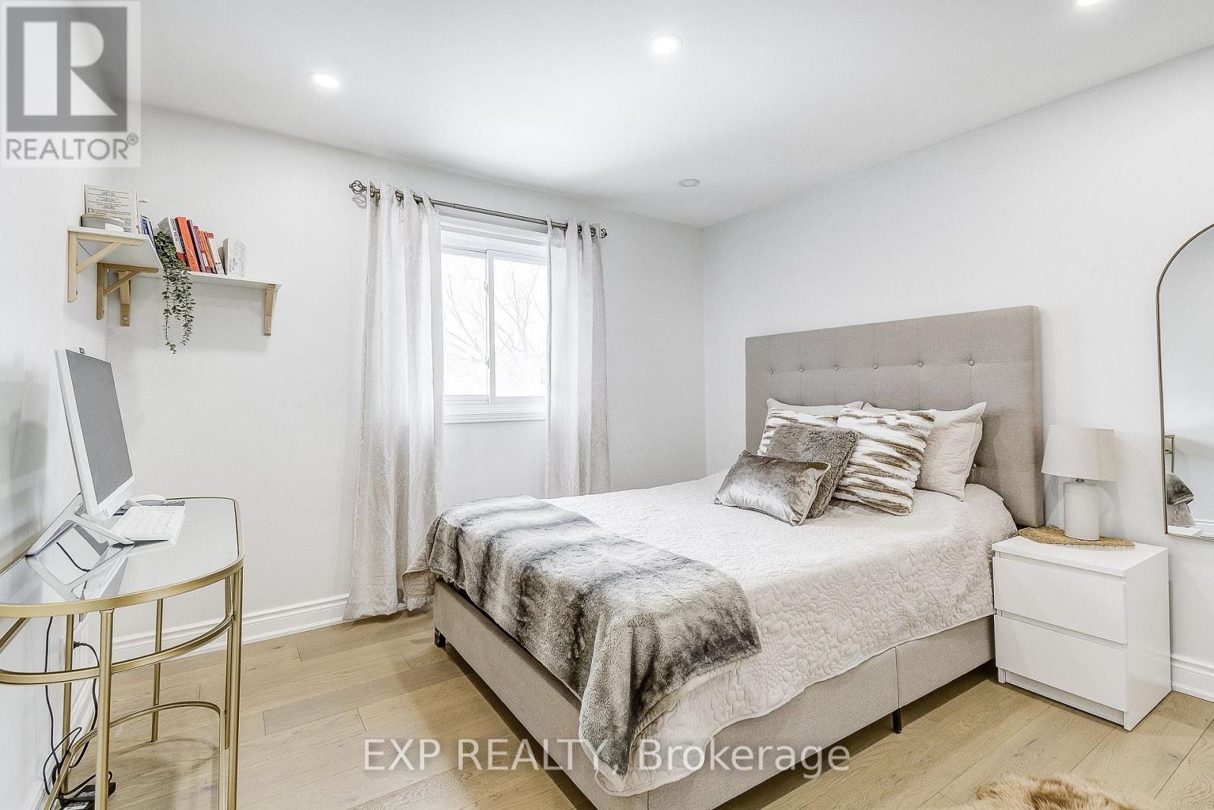$1,599,000
Stunning 3+1 Bedroom Detached Home in Bronte West Modern Luxury Meets Nature! This beautifully renovated 3+1 bedroom, 4-bathroom detached home offering 2,530 sq. ft. of total living space in the highly sought-after Bronte West neighbourhood. Situated on a quiet, family-friendly court, this home is steps from Lake Ontario, Bronte Harbour, parks, and top-rated schools perfect for families, nature lovers, and those seeking modern convenience.With over $350K in upgrades, this home is designed to impress. The exterior features a new roof (2023), leaf gutter protection, natural stone steps, interlock front entrance, extended asphalt driveway, and a custom steel-wood double front door with sleek glass railings for added curb appeal.Inside, the home is illuminated by over 100 pot lights and enhanced with Wi-Fi-enabled smart switches, security cameras, motorized zebra blinds, and fingerprint locks perfect for a tech-savvy lifestyle. The main floor features modern 7-inch wide wooden flooring and elegant 4x2 tiles in the kitchen and entrances.The chefs dream kitchen boasts high-end wood cabinetry, a waterfall island, a coffee station pantry, and premium appliances, including a Bosch dishwasher (2023). A city-approved metal beam creates a seamless open-concept flow, ideal for entertaining. The bathrooms include custom glass showers with 5-in-1 shower panels and a redesigned powder room for a modern touch.The walk-in basement with a separate entrance offers potential for an in-law suite or rental unit and features a custom steel-wood door for added security. The garage includes custom storage, an EV charger, and a Wi-Fi-enabled opener.The landscaped backyard includes a wooden deck over the Jacuzzi, a gazebo, and fresh landscaping perfect for relaxation and play.This move-in-ready home blends modern upgrades with natural charm a rare find in a prime Oakville location! (id:54662)
Property Details
| MLS® Number | W12032305 |
| Property Type | Single Family |
| Neigbourhood | Bronte |
| Community Name | 1001 - BR Bronte |
| Amenities Near By | Park, Schools |
| Community Features | School Bus |
| Features | Cul-de-sac |
| Parking Space Total | 5 |
| Structure | Deck, Patio(s) |
Building
| Bathroom Total | 4 |
| Bedrooms Above Ground | 3 |
| Bedrooms Below Ground | 1 |
| Bedrooms Total | 4 |
| Appliances | Hot Tub, Water Heater, Blinds, Dishwasher, Dryer, Microwave, Oven, Stove, Washer, Refrigerator |
| Basement Development | Finished |
| Basement Features | Separate Entrance |
| Basement Type | N/a (finished) |
| Construction Style Attachment | Detached |
| Cooling Type | Central Air Conditioning |
| Exterior Finish | Brick, Vinyl Siding |
| Fireplace Present | Yes |
| Flooring Type | Hardwood, Vinyl |
| Foundation Type | Unknown |
| Half Bath Total | 1 |
| Heating Fuel | Natural Gas |
| Heating Type | Forced Air |
| Stories Total | 2 |
| Size Interior | 2,000 - 2,500 Ft2 |
| Type | House |
| Utility Water | Municipal Water |
Parking
| Garage |
Land
| Acreage | No |
| Fence Type | Fenced Yard |
| Land Amenities | Park, Schools |
| Landscape Features | Landscaped |
| Sewer | Sanitary Sewer |
| Size Depth | 109 Ft ,8 In |
| Size Frontage | 41 Ft ,7 In |
| Size Irregular | 41.6 X 109.7 Ft |
| Size Total Text | 41.6 X 109.7 Ft |
| Surface Water | Lake/pond |
Utilities
| Sewer | Installed |
Interested in 204 Sheraton Court, Oakville, Ontario L6L 5N3?

Varun Nand Chahal
Broker
(226) 741-0001
www.realtorvarun.com/
www.facebook.com/Varun.NandChahal1
www.linkedin.com/in/VarunNandChahal
4711 Yonge St 10th Flr, 106430
Toronto, Ontario M2N 6K8
(866) 530-7737


















































