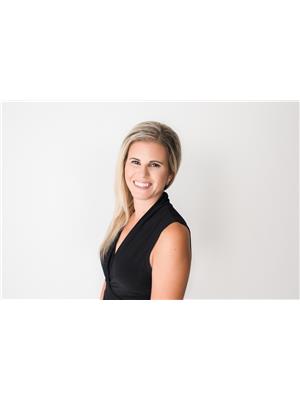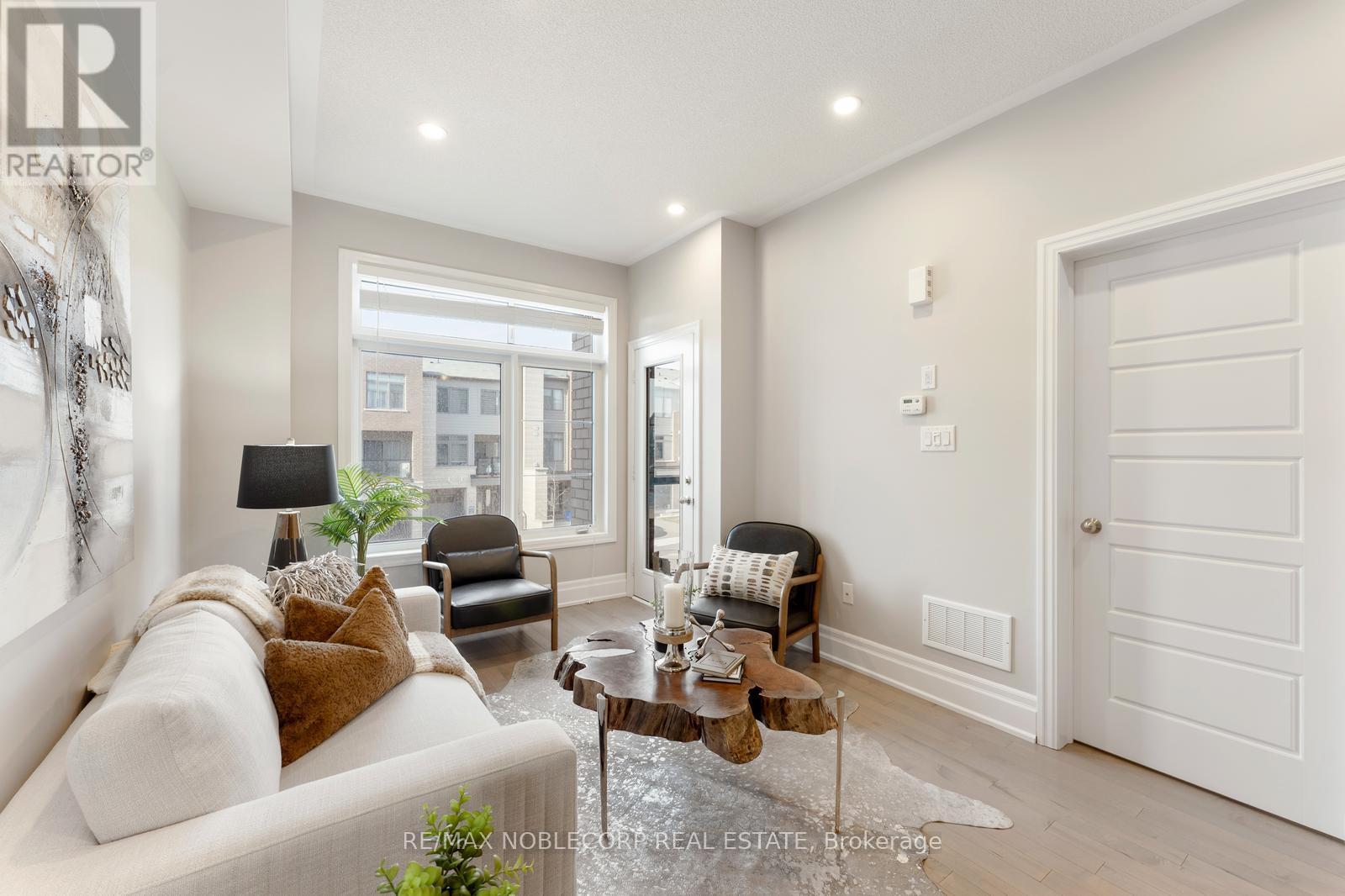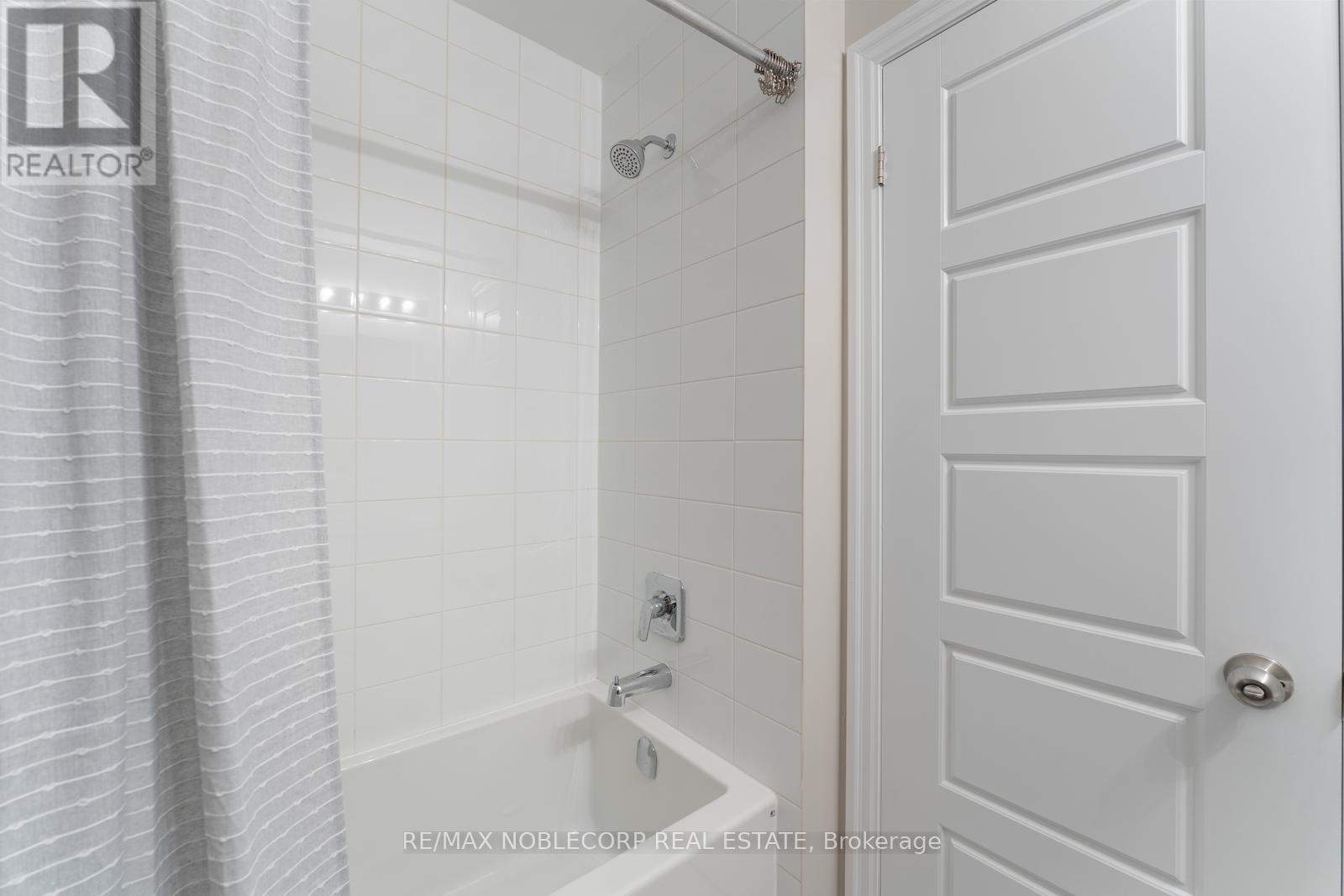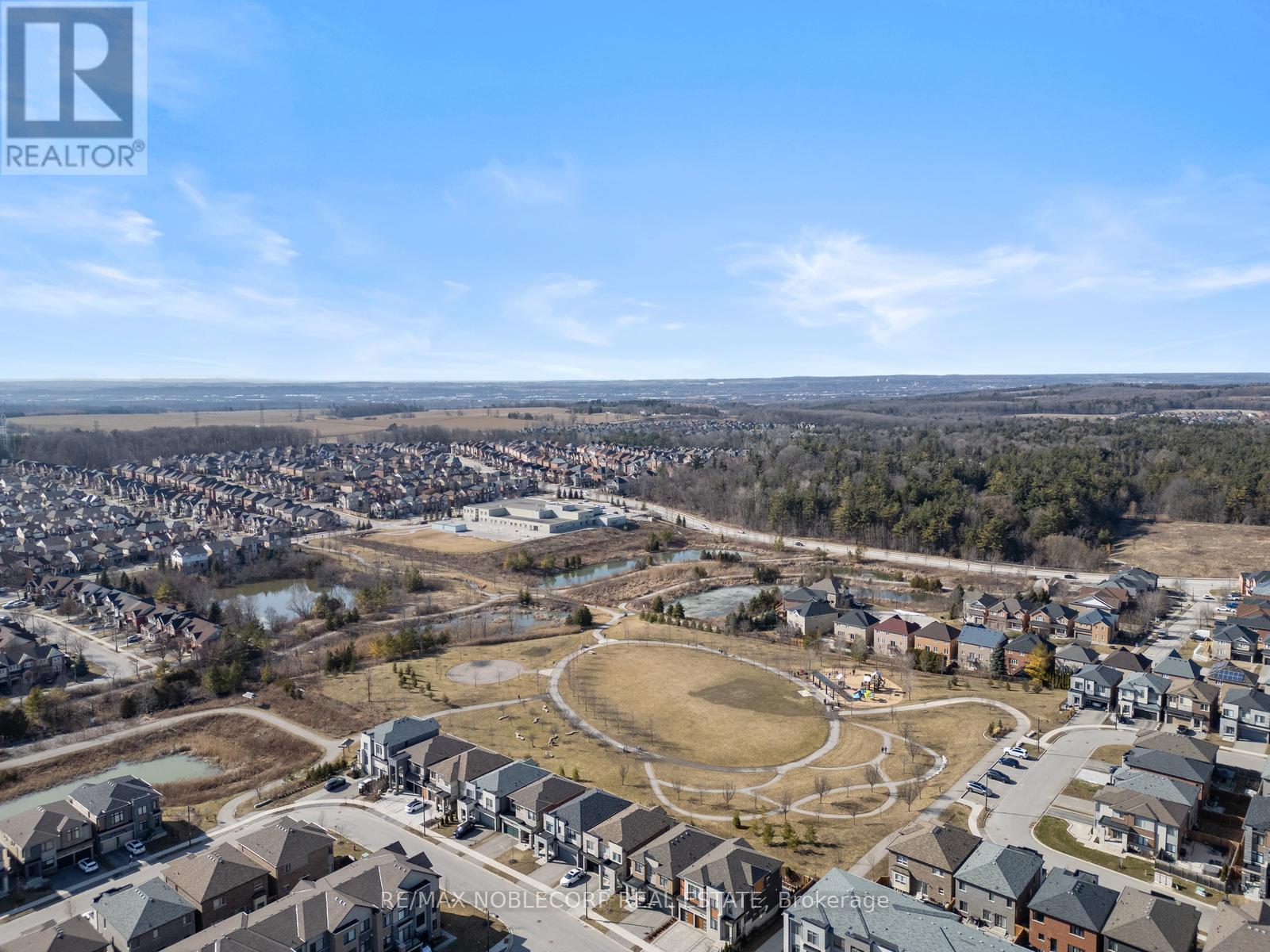$799,000
Step into modern elegance with this stunning 3-bedroom, 2.5-bathroom freehold contemporary townhome, designed for style and functionality. Featuring an open-concept layout, sleek finishes, and abundant natural light--- this home is perfect for today's lifestyle. The chef's kitchen boasts upgraded quartz countertops, stainless steel appliances, ample cabinetry/pantry space, and a spacious breakfast bar ideal for entertaining. The living area offers pot lights, and large windows, creating a bright and airy atmosphere. Additional upgrades include hardwood floors, 7.5" baseboards and freshly painted throughout. Upstairs, the luxurious primary suite includes a spa-inspired ensuite and a generous walk-in closet. Two additional bedrooms provide flexible space for guests/family, a home office, or a creative studio. Enjoy outdoor living on the private covered balcony with modern glass rail, plus the convenience of an attached garage complete with home access. Located near top dining, Upper Canada Mall, Southlake Hospital, shops, transit and major commuter routes. This home delivers both style and convenience. (id:54662)
Property Details
| MLS® Number | N12031810 |
| Property Type | Single Family |
| Community Name | Woodland Hill |
| Amenities Near By | Park, Place Of Worship, Public Transit, Schools |
| Features | Wooded Area |
| Parking Space Total | 3 |
Building
| Bathroom Total | 3 |
| Bedrooms Above Ground | 3 |
| Bedrooms Total | 3 |
| Age | 0 To 5 Years |
| Appliances | Water Heater, Dishwasher, Dryer, Hood Fan, Microwave, Stove, Washer, Window Coverings, Refrigerator |
| Basement Development | Unfinished |
| Basement Type | N/a (unfinished) |
| Construction Style Attachment | Attached |
| Cooling Type | Central Air Conditioning |
| Exterior Finish | Brick, Stone |
| Flooring Type | Hardwood, Carpeted |
| Foundation Type | Concrete |
| Half Bath Total | 1 |
| Heating Fuel | Natural Gas |
| Heating Type | Forced Air |
| Stories Total | 3 |
| Size Interior | 1,100 - 1,500 Ft2 |
| Type | Row / Townhouse |
| Utility Water | Municipal Water |
Parking
| Garage |
Land
| Acreage | No |
| Land Amenities | Park, Place Of Worship, Public Transit, Schools |
| Sewer | Sanitary Sewer |
| Size Depth | 45 Ft ,3 In |
| Size Frontage | 20 Ft |
| Size Irregular | 20 X 45.3 Ft |
| Size Total Text | 20 X 45.3 Ft |
Interested in 7 Delano Way, Newmarket, Ontario L3X 0L1?

Maria Bifolchi
Broker
www.mariabifolchirealestate.com
3603 Langstaff Rd #14&15
Vaughan, Ontario L4K 9G7
(905) 856-6611
(905) 856-6232













































