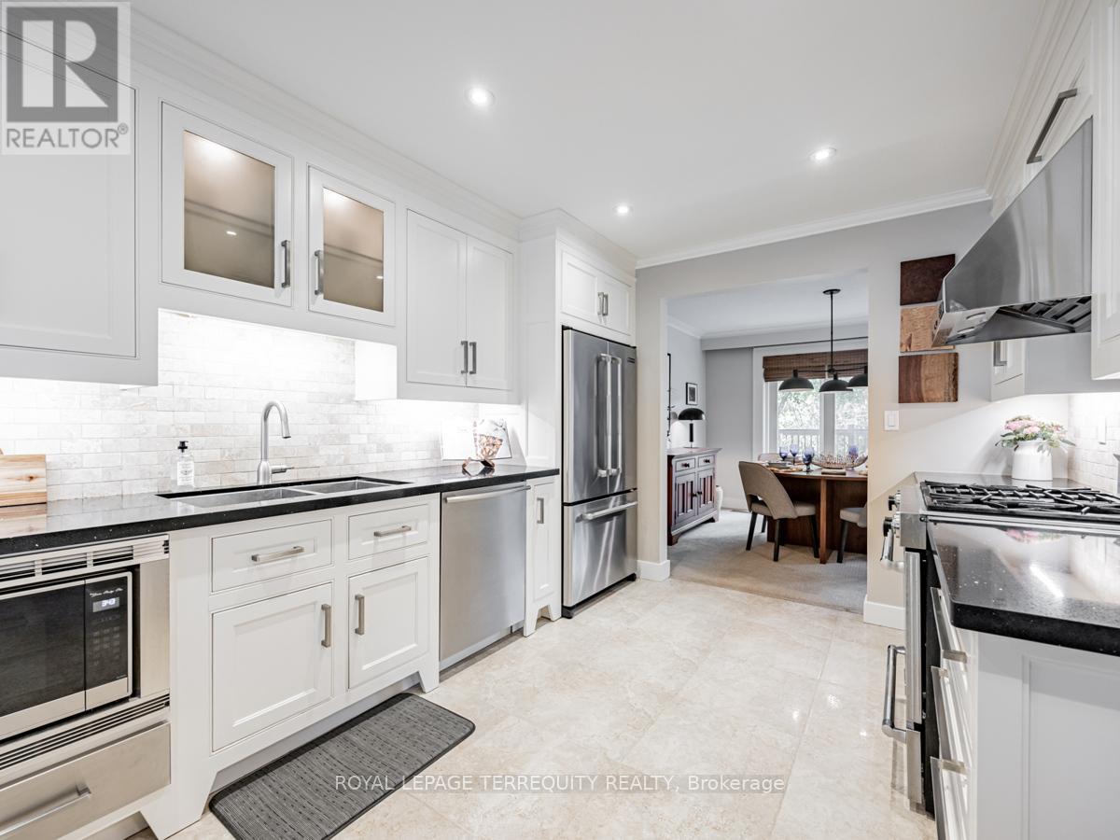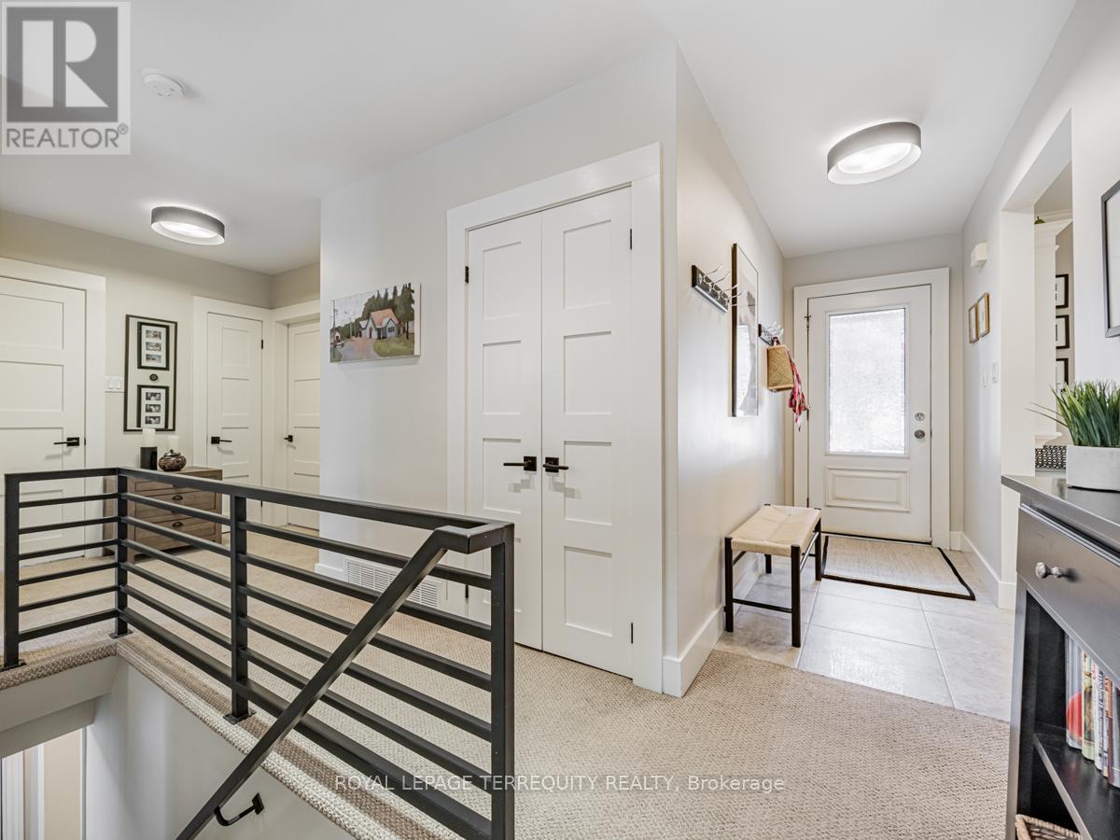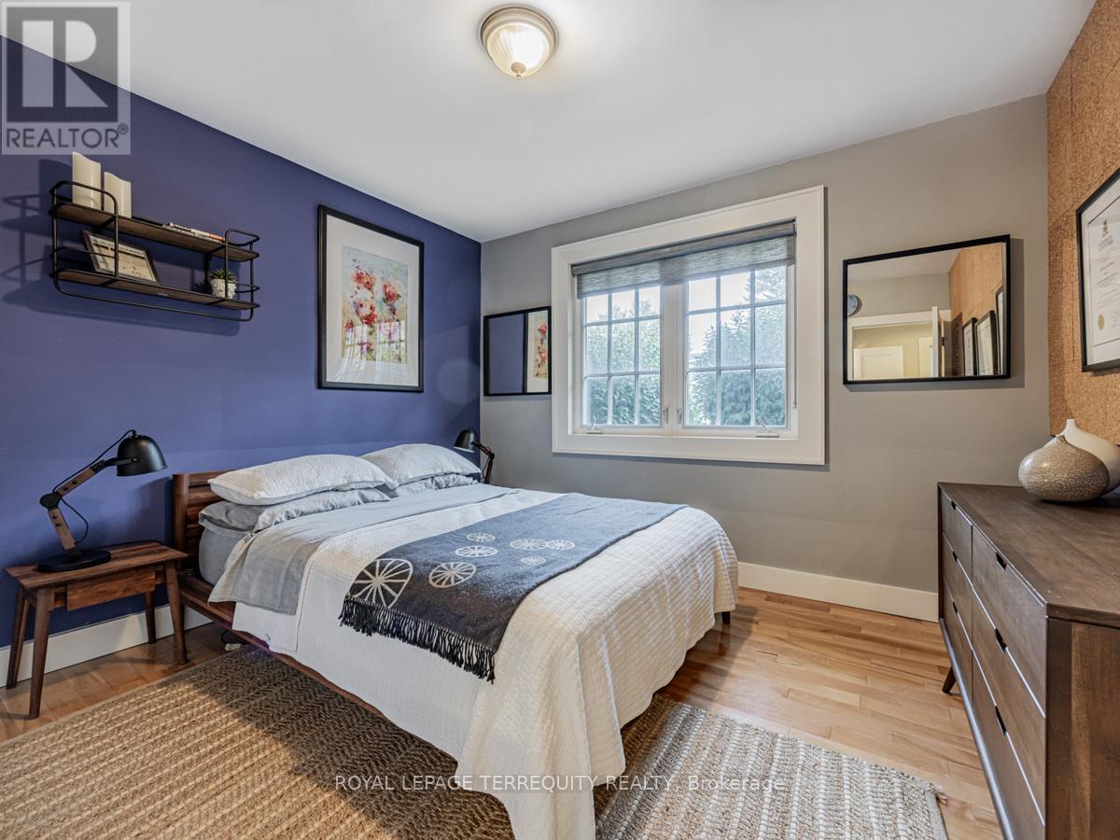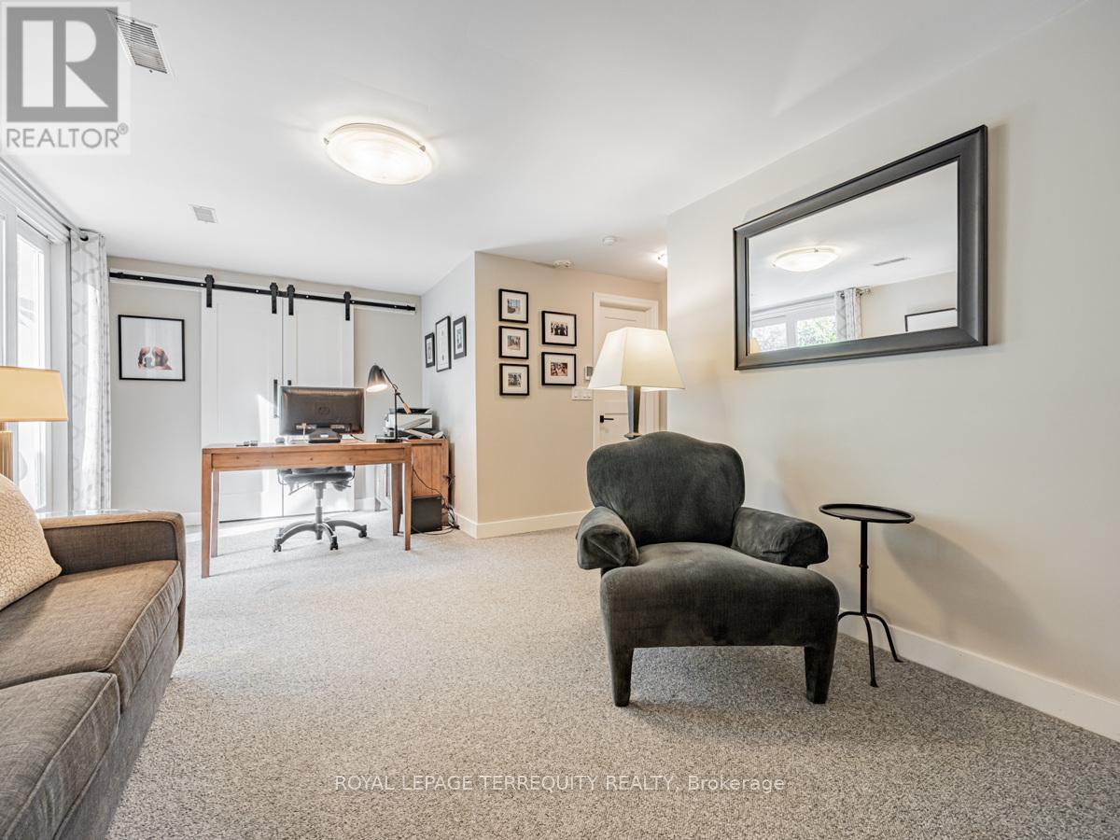$1,449,000
8 Arrowflight Drive, 3 Bedrooms, 3 Walkouts! The Perfect Family Home With Great Curb Appeal in an Excellent Neighbourhood, This Red Brick Bungalow Features an Eat-In Kitchen With a Built-In Banquette and a Heated Floor, Custom Framed Cabinetry and Stainless Steel Appliances. The Living Room and Dining Room Have Huge Windows and a Sliding Glass Door Walkout to a Large Composite Deck With Privacy Wall. The Basement Boasts 2 More Large Family Rooms Both With Fireplaces and Sliding Glass Door Walkouts to a Covered Patio. One of the Downstairs Rooms Would Make an Excellent Primary Bedroom with 2 Closets. The Downstairs Washroom Has a Heated Floor. The Gorgeous Backyard Features Professional Hardscaping, Flowering Gardens, a Custom Shed and a Custom Raised Playhouse With a Slide for the Kids. The Covered Front Porch is an Additional Place to Relax With Room for a Pair of Comfortable Outdoor Chairs. The Laundry Room Easily Converts Back to a Kitchen and Includes an Extra Fridge and a Stand-up Freezer. The Roof was Re-Shingled in 2022 and The Attic was Topped Up With R-60 Insulation. All Window Coverings Were Custom-Made for This Home and are Included. Highly-Rated Markville High School District. (id:54662)
Property Details
| MLS® Number | N12031342 |
| Property Type | Single Family |
| Community Name | Bullock |
| Parking Space Total | 4 |
| Structure | Deck, Patio(s), Porch, Shed |
Building
| Bathroom Total | 2 |
| Bedrooms Above Ground | 3 |
| Bedrooms Below Ground | 1 |
| Bedrooms Total | 4 |
| Amenities | Fireplace(s) |
| Appliances | Dishwasher, Dryer, Freezer, Microwave, Oven, Hood Fan, Stove, Washer, Window Coverings, Refrigerator |
| Architectural Style | Bungalow |
| Basement Development | Finished |
| Basement Features | Separate Entrance, Walk Out |
| Basement Type | N/a (finished) |
| Construction Style Attachment | Detached |
| Cooling Type | Central Air Conditioning |
| Exterior Finish | Brick |
| Fireplace Present | Yes |
| Fireplace Total | 2 |
| Flooring Type | Hardwood |
| Foundation Type | Block |
| Heating Fuel | Natural Gas |
| Heating Type | Forced Air |
| Stories Total | 1 |
| Type | House |
| Utility Water | Municipal Water |
Parking
| Attached Garage | |
| Garage |
Land
| Acreage | No |
| Landscape Features | Landscaped |
| Sewer | Sanitary Sewer |
| Size Depth | 111 Ft ,4 In |
| Size Frontage | 60 Ft ,6 In |
| Size Irregular | 60.5 X 111.4 Ft |
| Size Total Text | 60.5 X 111.4 Ft |
| Zoning Description | Residential |
Interested in 8 Arrowflight Drive, Markham, Ontario L3P 1S1?

Dale E. Thom
Broker
(888) 776-7797
200 Consumers Rd Ste 100
Toronto, Ontario M2J 4R4
(416) 496-9220
(416) 497-5949
www.terrequity.com/


































