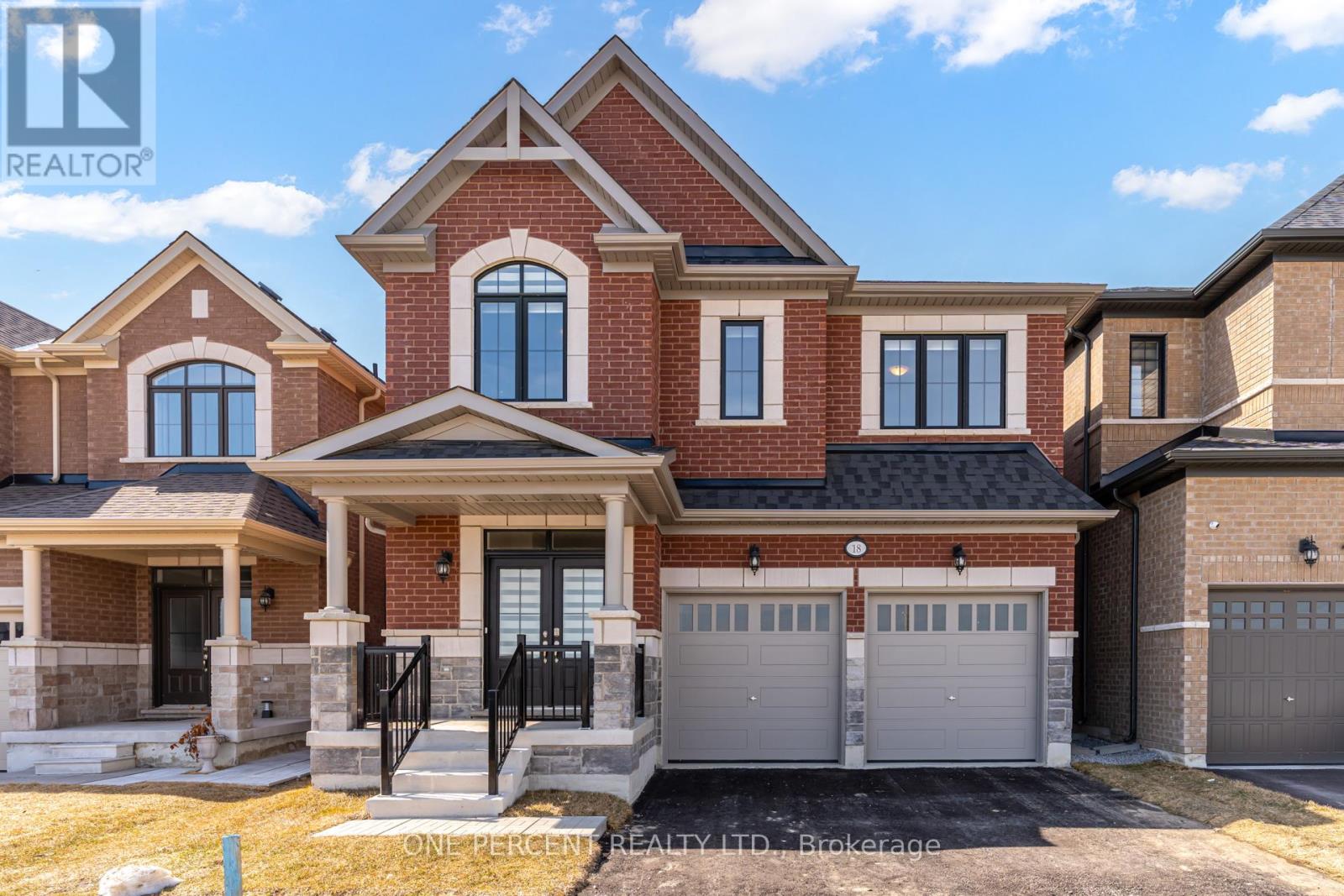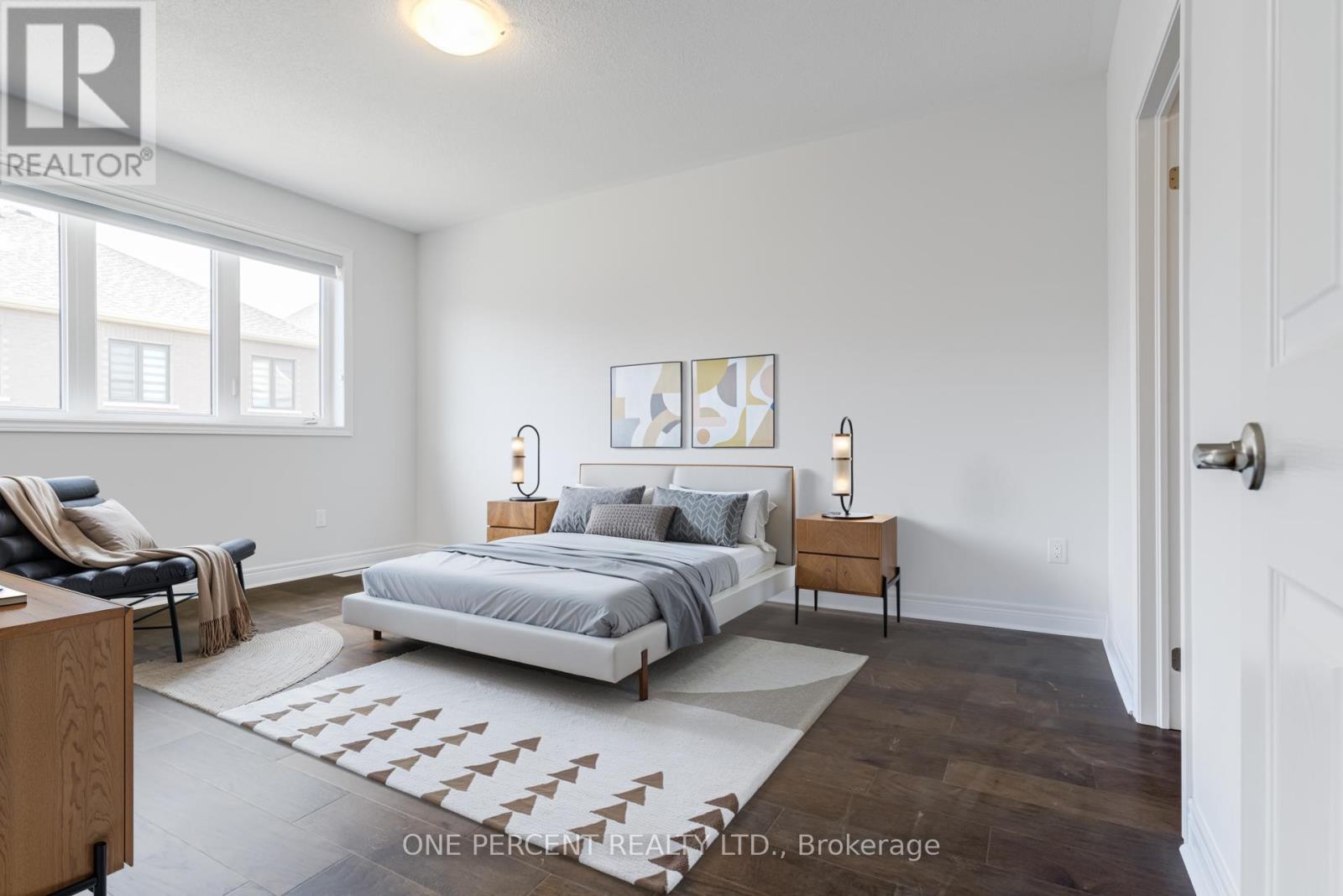$1,750,000
Welcome to 18 Lepp Dr in Prestigious Middlefield, Markham! Enter through the covered porch, double doors into this 4 bedroom detached home, less than a year old w/ existing Tarion warranty. Project by Victory Green Development, this "Cranberry" model is brand new and never lived in. Tens of thousands spent on upgrades w/ 9 ft ceilings, upgraded hardwood flooring throughout main & 2nd floor, custom coloured oak staircases & brand new zebra blinds. Entertain in the updated kitchen w/ Quartz countertops, extended centre island, a brand new backsplash, undermount & square sinks, added cabinetry & brand new stainless steel appliances. Enjoy privacy in one of the spacious 4 bedrooms w/ 3 bathroom ensuites w/ quartz counters or relax in the rest of the 2418sqft house. Neighbourhood is quiet but still close to local amenities, restaurants & shopping like Costco, Home Depot, grocery stores, Markville Mall, Hwy 407, Aaniin Community Centre & Highly ranked schools like Middlefield Collegiate Institute, Bill Hogarth Secondary, Milliken Mills High & Unionville. Basement is ready to make it your own w/ a separate side entrance & roughed-in. (id:54662)
Property Details
| MLS® Number | N12031185 |
| Property Type | Single Family |
| Community Name | Middlefield |
| Amenities Near By | Park, Public Transit |
| Community Features | Community Centre |
| Parking Space Total | 4 |
Building
| Bathroom Total | 4 |
| Bedrooms Above Ground | 4 |
| Bedrooms Total | 4 |
| Age | 0 To 5 Years |
| Appliances | Dishwasher, Dryer, Stove, Washer, Refrigerator |
| Basement Development | Unfinished |
| Basement Features | Separate Entrance |
| Basement Type | N/a (unfinished) |
| Construction Style Attachment | Detached |
| Cooling Type | Ventilation System |
| Exterior Finish | Brick |
| Flooring Type | Tile, Hardwood |
| Foundation Type | Concrete |
| Half Bath Total | 1 |
| Heating Fuel | Natural Gas |
| Heating Type | Forced Air |
| Stories Total | 2 |
| Type | House |
| Utility Water | Municipal Water |
Parking
| Garage |
Land
| Acreage | No |
| Land Amenities | Park, Public Transit |
| Sewer | Sanitary Sewer |
| Size Depth | 91 Ft ,11 In |
| Size Frontage | 36 Ft ,1 In |
| Size Irregular | 36.12 X 91.95 Ft |
| Size Total Text | 36.12 X 91.95 Ft |
Interested in 18 Lepp Drive, Markham, Ontario L3S 0G4?

Jeremy Andrew Chen
Salesperson
(888) 966-3111
ontario.onepercentrealty.com/agents/1179
300 John St Unit 607
Thornhill, Ontario L3T 5W4
(888) 966-3111
(888) 870-0411
www.onepercentrealty.com












































