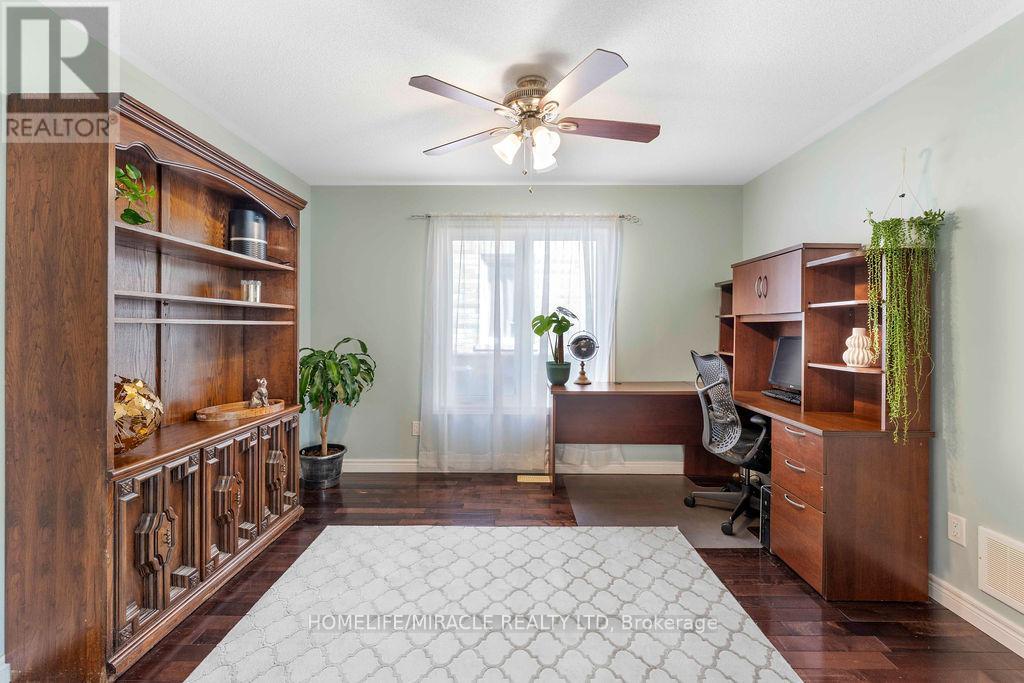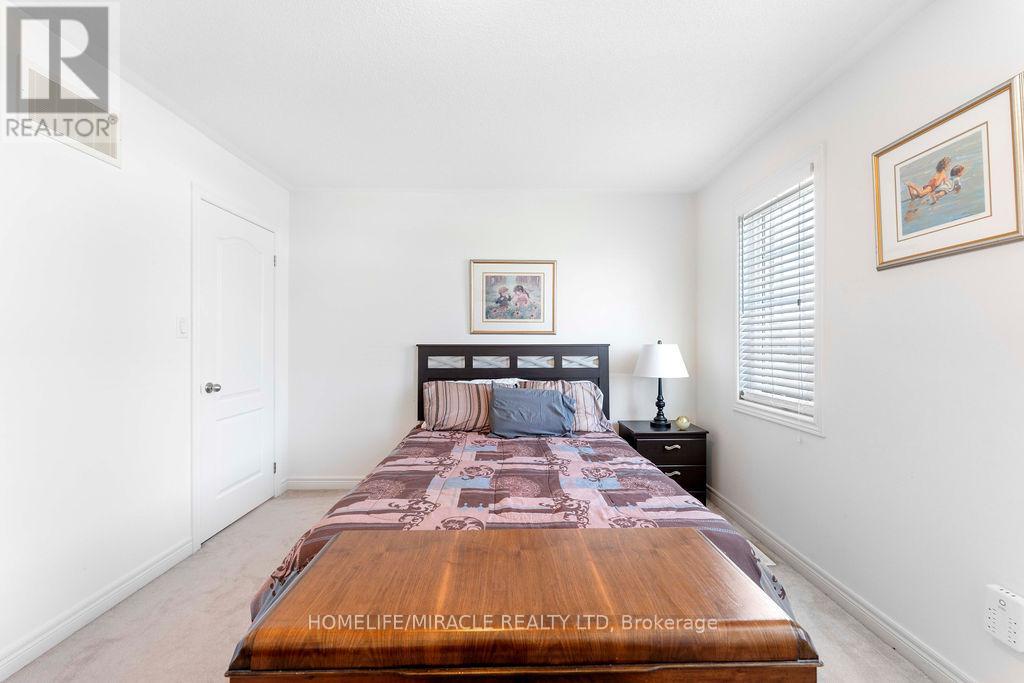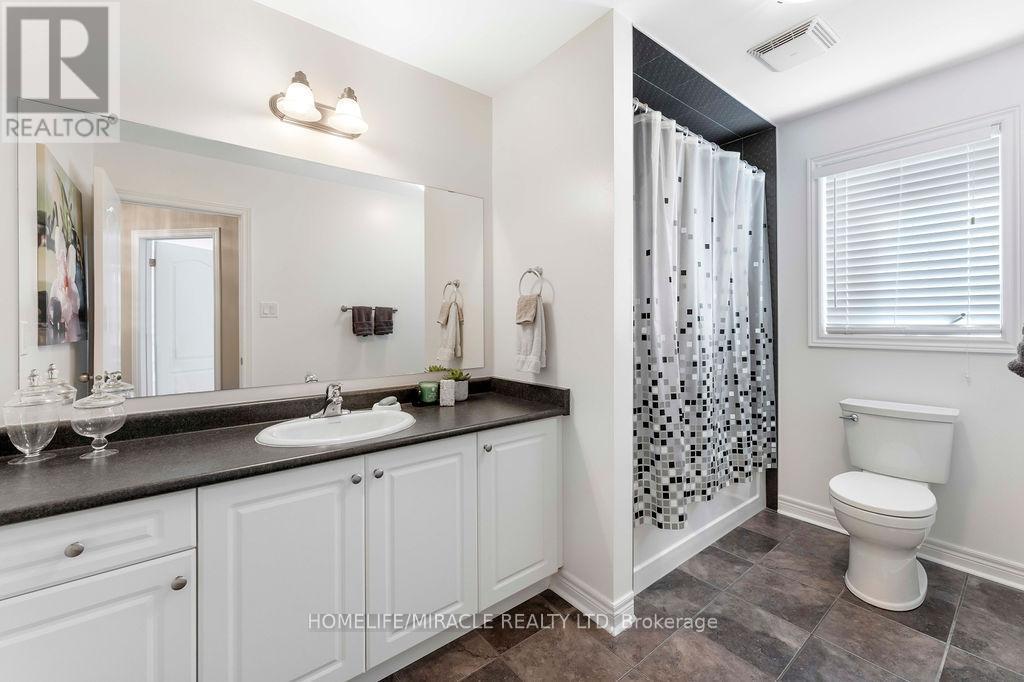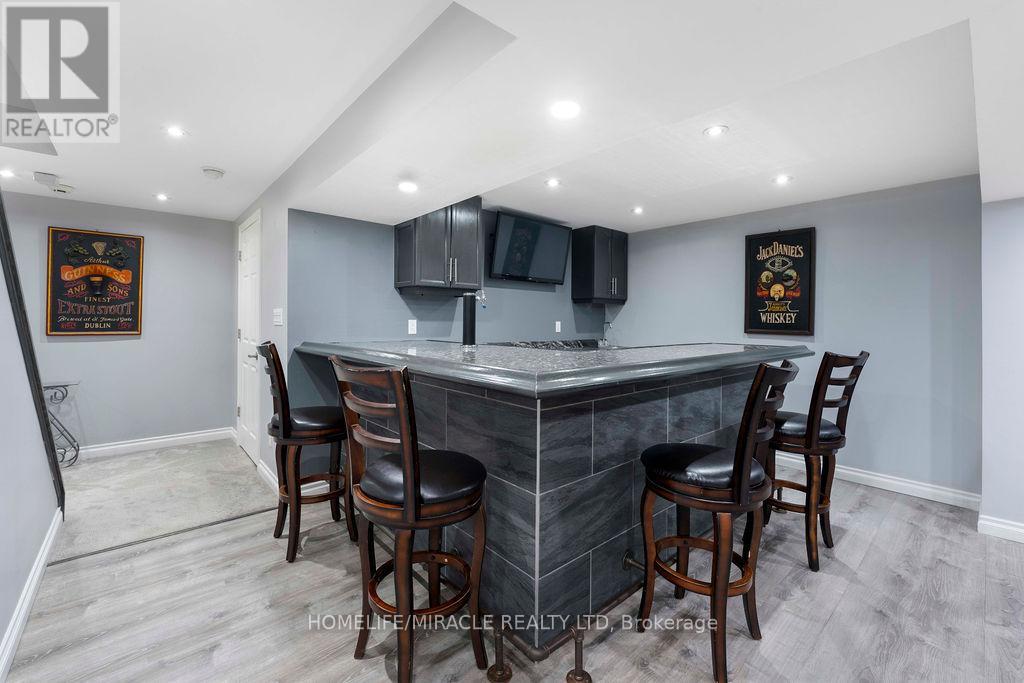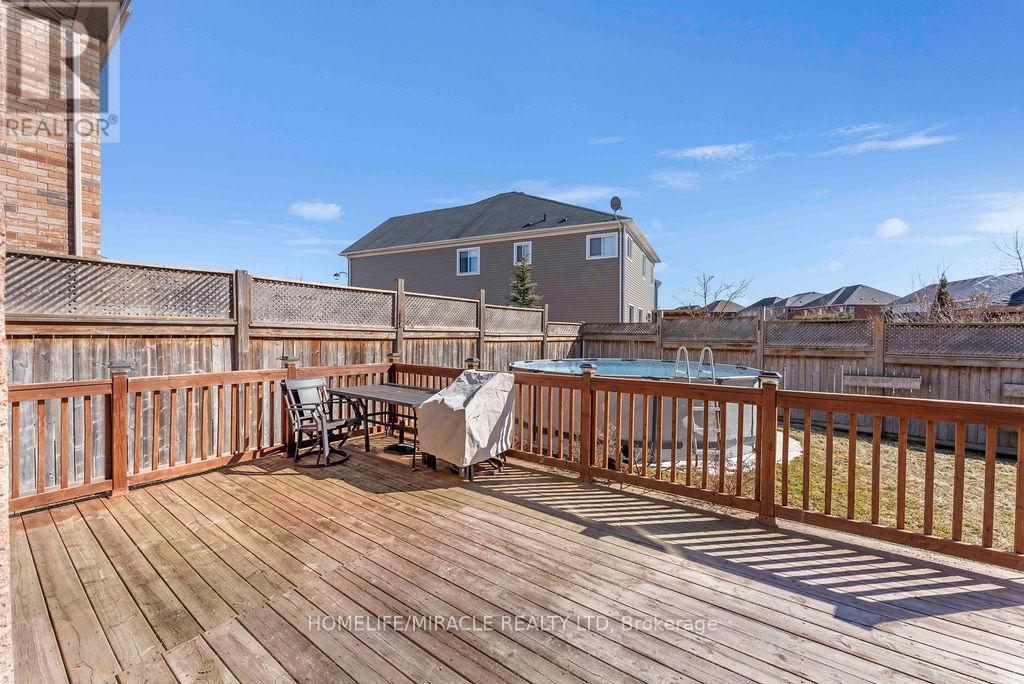$1,184,999
Welcome to 1268 Salmers Drive A Stunning Home in Prestigious North Oshawa! This 2600+ sq. ft.all-brick detached home, built by the award-winning Great Gulf Homes, is move-in ready and designed for both luxury and entertainment. Whether you're enjoying the custom basement bar in winter or hosting summer gatherings on the spacious two-tier deck with an above-ground pool, this home offers endless enjoyment. The freshly painted main floor features an open-concept kitchen with granite countertops, a breakfast bar, stainless steel appliances, and ceramic flooring. It also includes a home office, formal dining area, and a bright living room. Upstairs, four large bedrooms await, including a primary suite with new vinyl plank flooring. The fully finished basement is a highlight, boasting a custom wet bar with a Kegerator, dishwasher, and bar fridge, plus a cozy entertainment space. The private backyard oasis completes this entertainer's dream. Book your showing today! (id:54662)
Property Details
| MLS® Number | E12029131 |
| Property Type | Single Family |
| Neigbourhood | Taunton |
| Community Name | Taunton |
| Parking Space Total | 4 |
| Pool Type | Above Ground Pool |
Building
| Bathroom Total | 4 |
| Bedrooms Above Ground | 4 |
| Bedrooms Total | 4 |
| Age | 6 To 15 Years |
| Appliances | Central Vacuum, Dishwasher, Window Coverings, Refrigerator |
| Basement Development | Finished |
| Basement Type | N/a (finished) |
| Construction Style Attachment | Detached |
| Cooling Type | Central Air Conditioning |
| Exterior Finish | Brick |
| Fireplace Present | Yes |
| Fireplace Total | 1 |
| Flooring Type | Hardwood, Ceramic, Vinyl, Carpeted |
| Foundation Type | Concrete |
| Half Bath Total | 2 |
| Heating Fuel | Natural Gas |
| Heating Type | Forced Air |
| Stories Total | 2 |
| Size Interior | 2,500 - 3,000 Ft2 |
| Type | House |
| Utility Water | Municipal Water |
Parking
| Attached Garage | |
| Garage |
Land
| Acreage | No |
| Sewer | Sanitary Sewer |
| Size Depth | 118 Ft ,1 In |
| Size Frontage | 40 Ft |
| Size Irregular | 40 X 118.1 Ft |
| Size Total Text | 40 X 118.1 Ft |
Utilities
| Cable | Available |
| Sewer | Available |
Interested in 1268 Salmers Drive, Oshawa, Ontario L1K 0R6?
Harpreet Singh
Salesperson
www.realtor1.ca
22 Slan Avenue
Toronto, Ontario M1G 3B2
(416) 289-3000
(416) 289-3008







