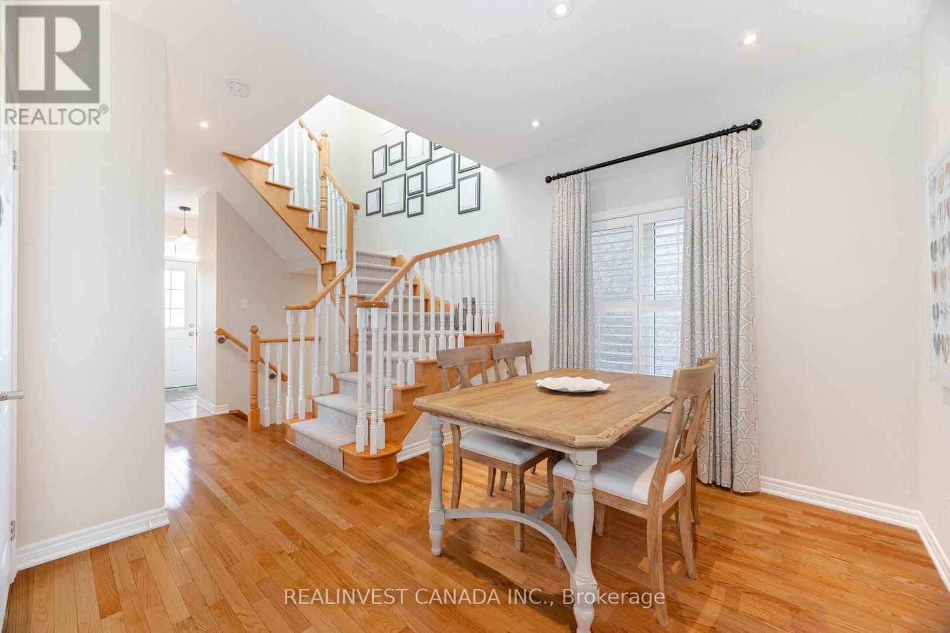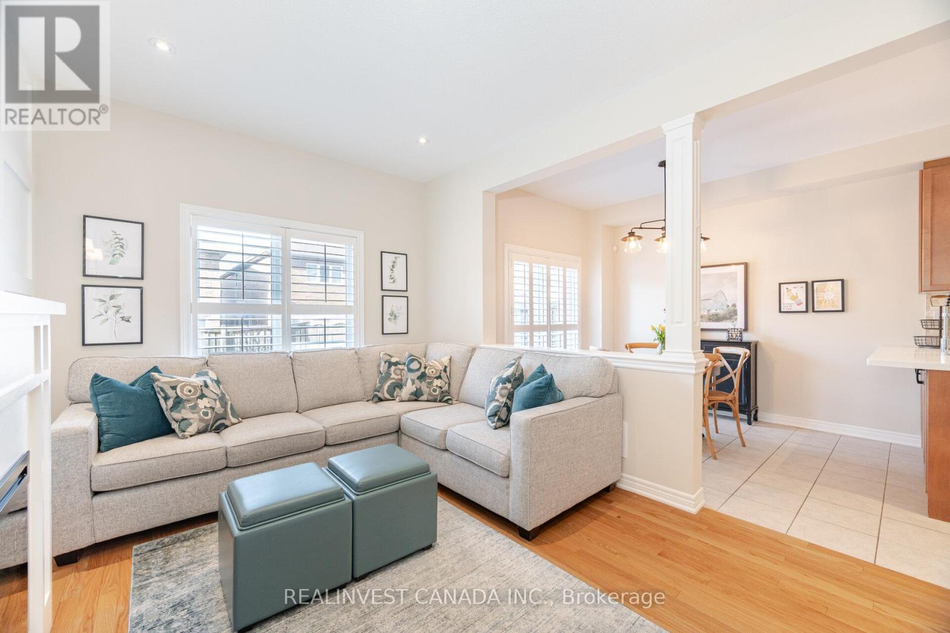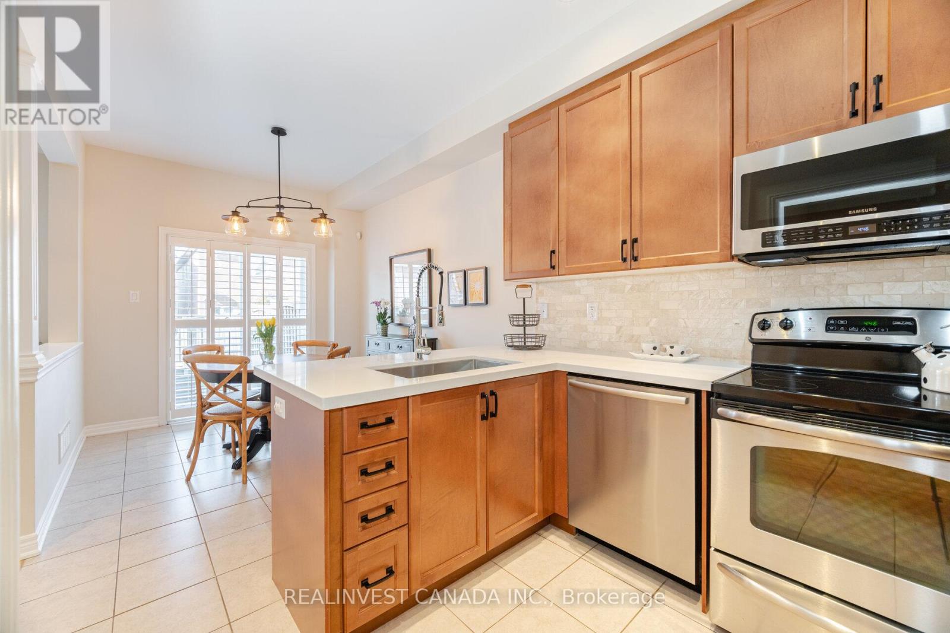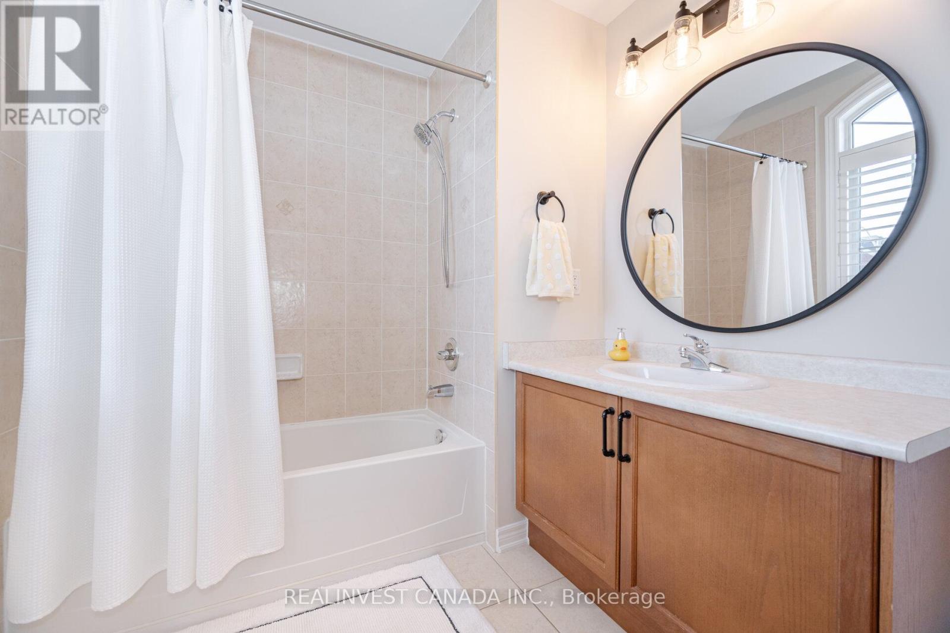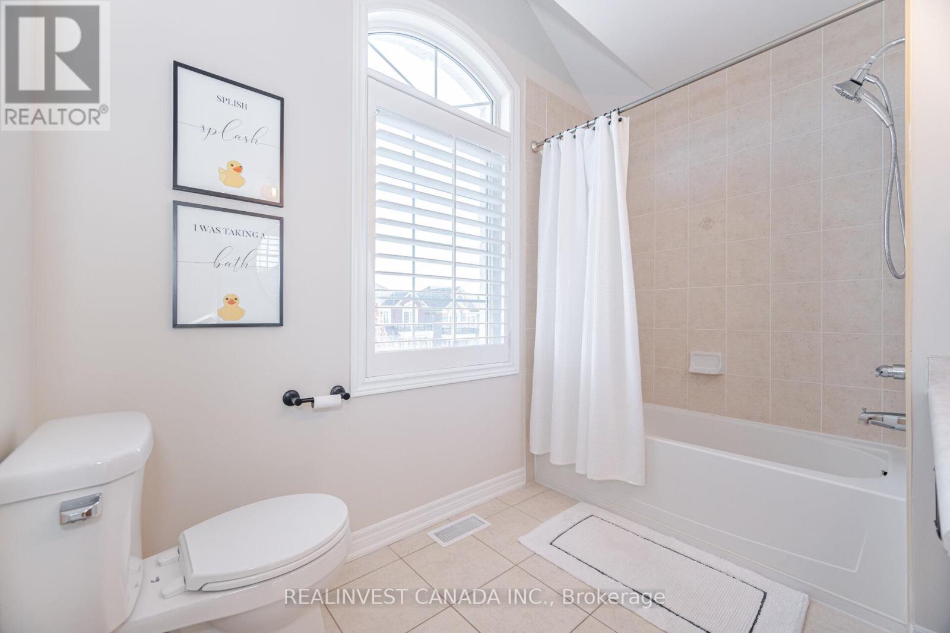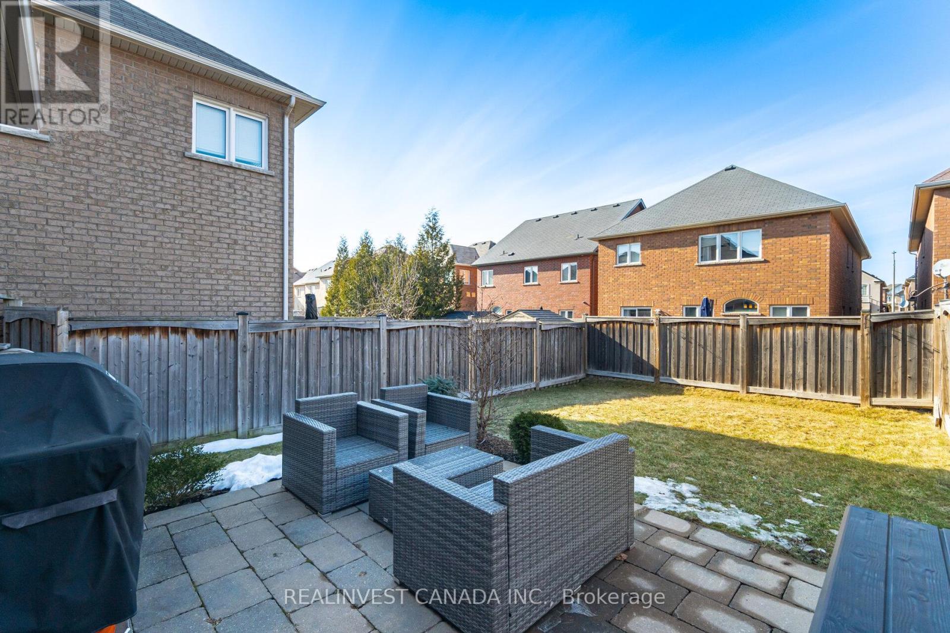$1,275,000
Welcome to this charming and well-maintained 3-bedroom semi-detached home in the highly sought-after Patterson neighborhood! Featuring a beautiful stone and brick front, this home offers fantastic curb appeal and a family-friendly atmosphere. The spacious driveway with no sidewalk provides parking for 2 cars plus a single car garage. Inside, you'll find a bright and cozy living space filled with natural light, perfect for relaxing or entertaining. The finished basement adds valuable extra space for a recreation room, home office, or gym. Step outside to the interlock patio in the backyard, ideal for summer gatherings and outdoor enjoyment. This home is truly move-in ready, with thoughtful upgrades and meticulous care throughout. Located just minutes from Maple GO Station, commuting is a breeze, while nearby parks, schools, and amenities make it perfect for families. Take advantage of this incredible opportunity to schedule your showing today! (id:54662)
Property Details
| MLS® Number | N12029280 |
| Property Type | Single Family |
| Neigbourhood | Carrville Corners |
| Community Name | Patterson |
| Amenities Near By | Schools, Park, Public Transit |
| Equipment Type | Water Heater - Gas |
| Parking Space Total | 3 |
| Rental Equipment Type | Water Heater - Gas |
| Structure | Patio(s), Shed |
Building
| Bathroom Total | 4 |
| Bedrooms Above Ground | 3 |
| Bedrooms Total | 3 |
| Age | 6 To 15 Years |
| Amenities | Fireplace(s) |
| Appliances | Garage Door Opener Remote(s), Blinds, Dishwasher, Dryer, Humidifier, Microwave, Stove, Washer, Whirlpool, Refrigerator |
| Basement Development | Finished |
| Basement Type | N/a (finished) |
| Construction Style Attachment | Semi-detached |
| Cooling Type | Central Air Conditioning |
| Exterior Finish | Brick, Stone |
| Fire Protection | Security System |
| Fireplace Present | Yes |
| Fireplace Total | 1 |
| Flooring Type | Ceramic, Laminate, Hardwood, Carpeted |
| Foundation Type | Poured Concrete |
| Half Bath Total | 2 |
| Heating Fuel | Natural Gas |
| Heating Type | Forced Air |
| Stories Total | 2 |
| Type | House |
| Utility Water | Municipal Water |
Parking
| Garage |
Land
| Acreage | No |
| Land Amenities | Schools, Park, Public Transit |
| Sewer | Sanitary Sewer |
| Size Depth | 108 Ft ,9 In |
| Size Frontage | 24 Ft ,11 In |
| Size Irregular | 24.93 X 108.83 Ft |
| Size Total Text | 24.93 X 108.83 Ft |
Interested in 50 Lauderdale Drive, Vaughan, Ontario L6A 4G7?
Silvia P Di Monte
Broker of Record
www.realinvest.ca/
29 Marble Bridge Drive
Richmond Hill, Ontario L4E 4K5
(416) 636-2228
www.realinvest.ca/

John Messina
Broker
www.realinvest.ca/
29 Marble Bridge Drive
Richmond Hill, Ontario L4E 4K5
(416) 636-2228
www.realinvest.ca/





