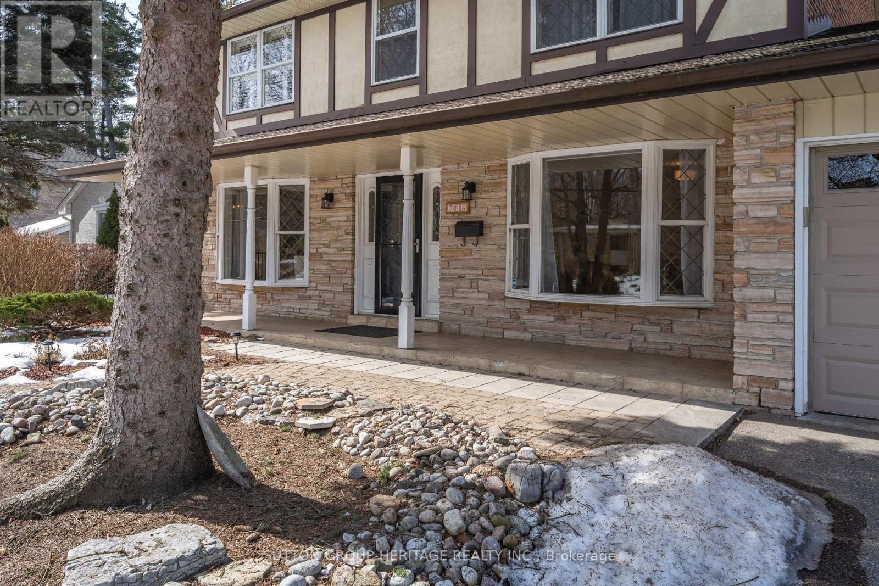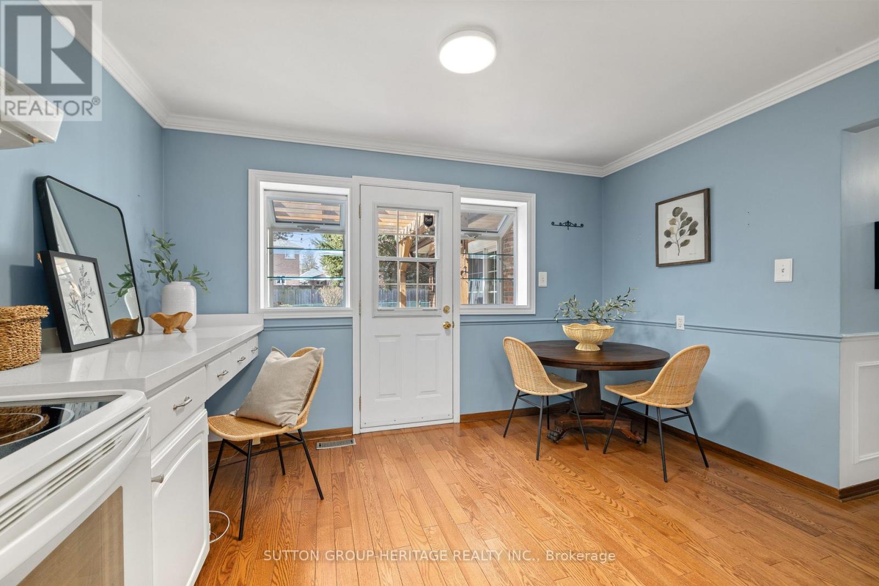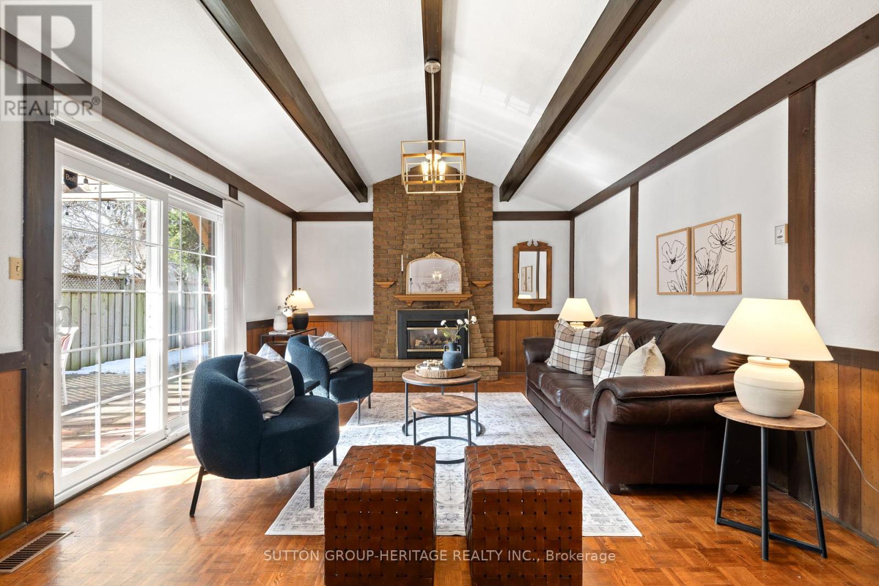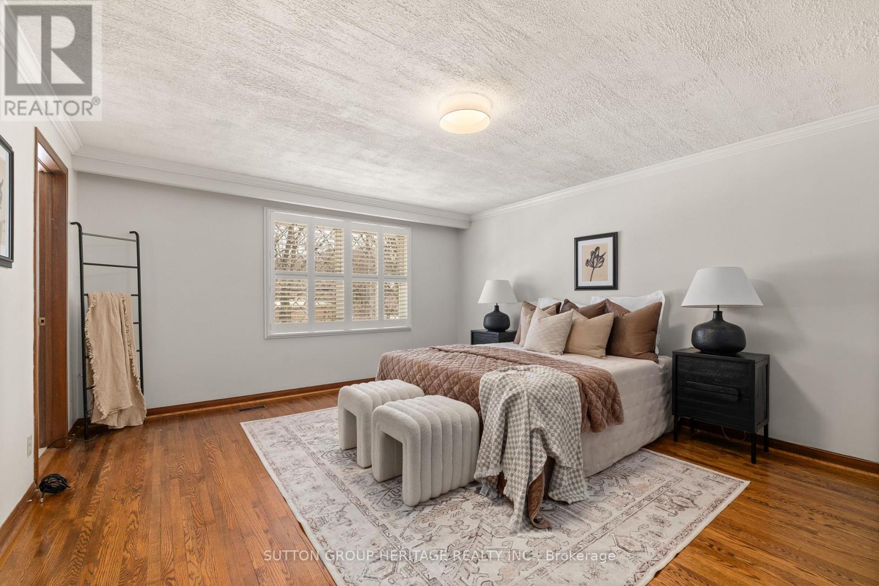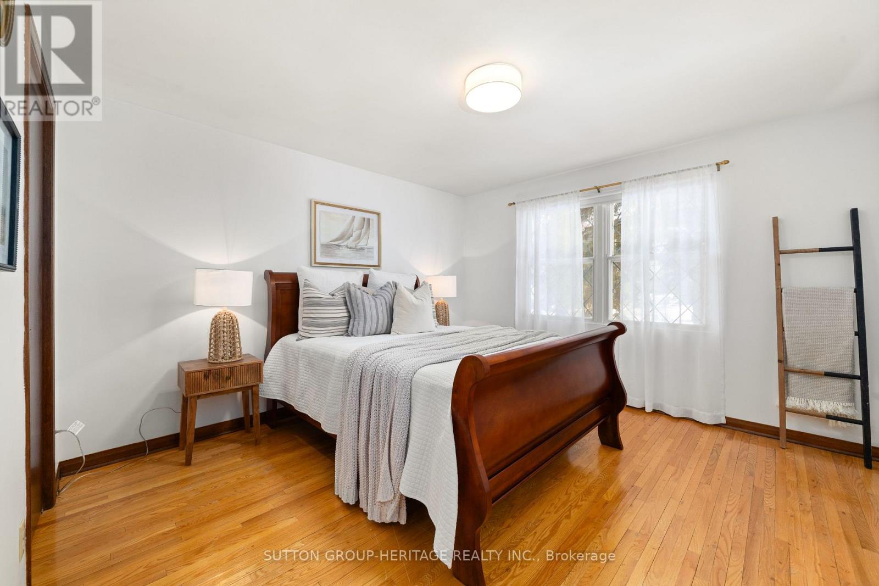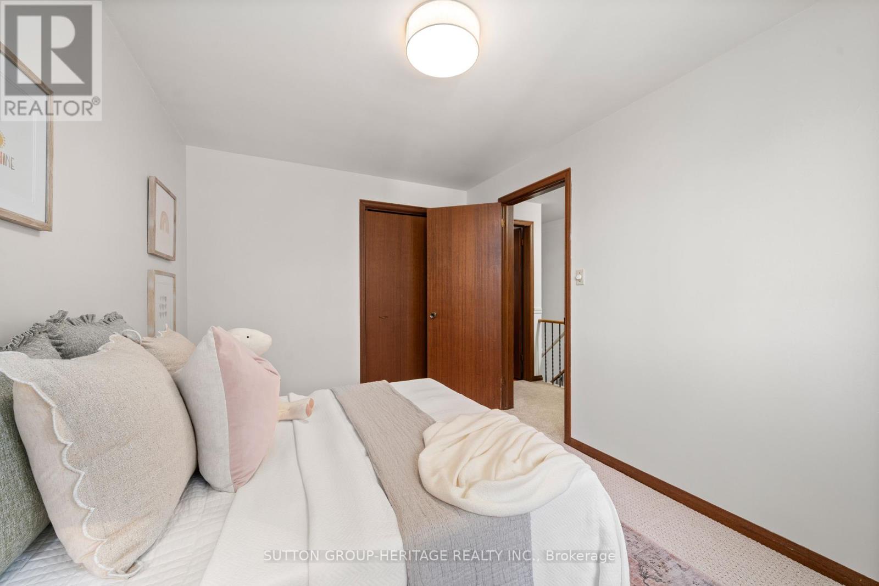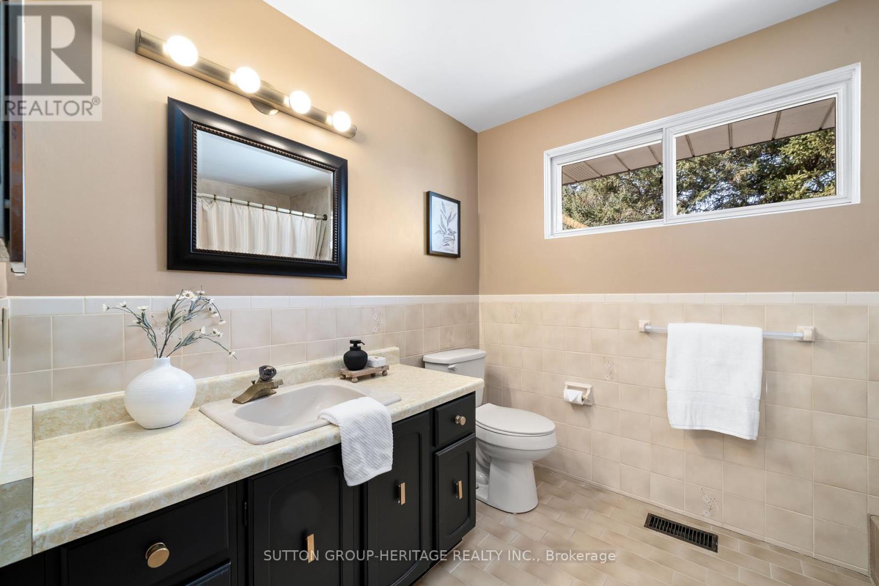$1,449,000
Demand Highland Creek Village - This incredible family home is ready for a new family, for the first time since 1970. This beautifully maintained and updated home within walking distance to Highland Creek Village shops and amenities, is on one of the most sought after streets in this sought-after pocket of Scarborough. This home blends classic charm with modern comforts, offering the perfect space for both everyday living and memorable gatherings. Inside you'll find spacious, formal rooms filled with natural light, timeless French doors and lots of room for a busy family. The bright white kitchen features quartz countertops, 2 west facing greenhouse windows and a cozy breakfast area with a walkout to the deck. Hardwood floors flow throughout, and the main floor also offers a convenient laundry room, 2 double hall closets, and an expansive family room - perfect for large get-togethers or Friday night Pizzas and family movies. Upstairs, hardwood floors continue throughout four well-sized bedrooms, all with large windows that bathe the space in sunlight. The primary suite is a private retreat, complete with California shutters, his-and-hers closets, and a 3-piece ensuite. Outside, the beautifully landscaped property boasts incredible curb appeal and low maintenance appeal. The fully fenced backyard is a summer oasis, featuring an inground pool and plenty of space to relax or entertain. The attached double garage includes shelving for storage, a rear access door, and a secondary rear garage door for easy backyard access. With 55 years of care and pride of ownership, this home is a rare opportunity in a wonderful community. Don't miss your chance to make it your own! (id:54662)
Property Details
| MLS® Number | E12028592 |
| Property Type | Single Family |
| Neigbourhood | Scarborough |
| Community Name | Highland Creek |
| Amenities Near By | Public Transit, Schools |
| Features | Irregular Lot Size, Ravine, Flat Site, Sauna |
| Parking Space Total | 6 |
| Pool Type | Inground Pool |
| Structure | Porch, Shed |
Building
| Bathroom Total | 4 |
| Bedrooms Above Ground | 4 |
| Bedrooms Below Ground | 1 |
| Bedrooms Total | 5 |
| Amenities | Fireplace(s) |
| Appliances | Garage Door Opener Remote(s), Water Heater, Dishwasher, Dryer, Hood Fan, Sauna, Stove, Washer, Refrigerator |
| Basement Development | Finished |
| Basement Type | N/a (finished) |
| Construction Style Attachment | Detached |
| Cooling Type | Central Air Conditioning |
| Exterior Finish | Brick, Stone |
| Fire Protection | Alarm System, Monitored Alarm, Smoke Detectors |
| Fireplace Present | Yes |
| Fireplace Total | 1 |
| Flooring Type | Hardwood, Carpeted |
| Foundation Type | Block |
| Half Bath Total | 2 |
| Heating Fuel | Natural Gas |
| Heating Type | Forced Air |
| Stories Total | 2 |
| Size Interior | 2,500 - 3,000 Ft2 |
| Type | House |
| Utility Water | Municipal Water |
Parking
| Attached Garage | |
| Garage |
Land
| Acreage | No |
| Fence Type | Fenced Yard |
| Land Amenities | Public Transit, Schools |
| Landscape Features | Landscaped |
| Sewer | Sanitary Sewer |
| Size Depth | 160 Ft |
| Size Frontage | 66 Ft |
| Size Irregular | 66 X 160 Ft |
| Size Total Text | 66 X 160 Ft |
Utilities
| Cable | Installed |
| Sewer | Installed |
Interested in 38a Deep Dene Drive, Toronto, Ontario M1C 1L7?

Laura Mcbride
Salesperson
www.lauramcbride.ca/
300 Clements Road West
Ajax, Ontario L1S 3C6
(905) 619-9500
(905) 619-3334



