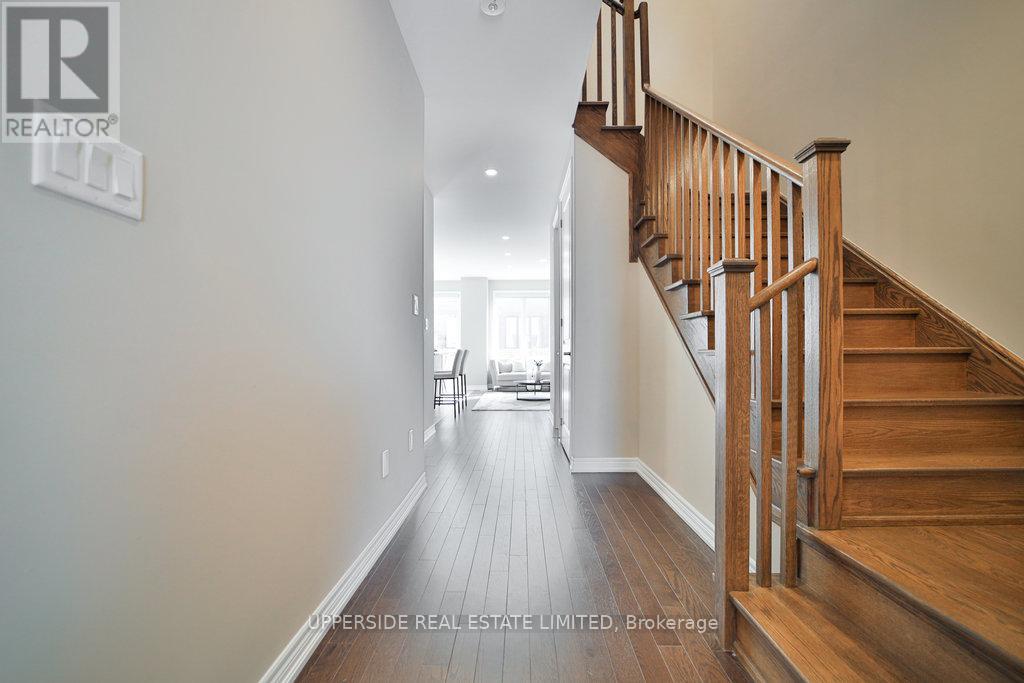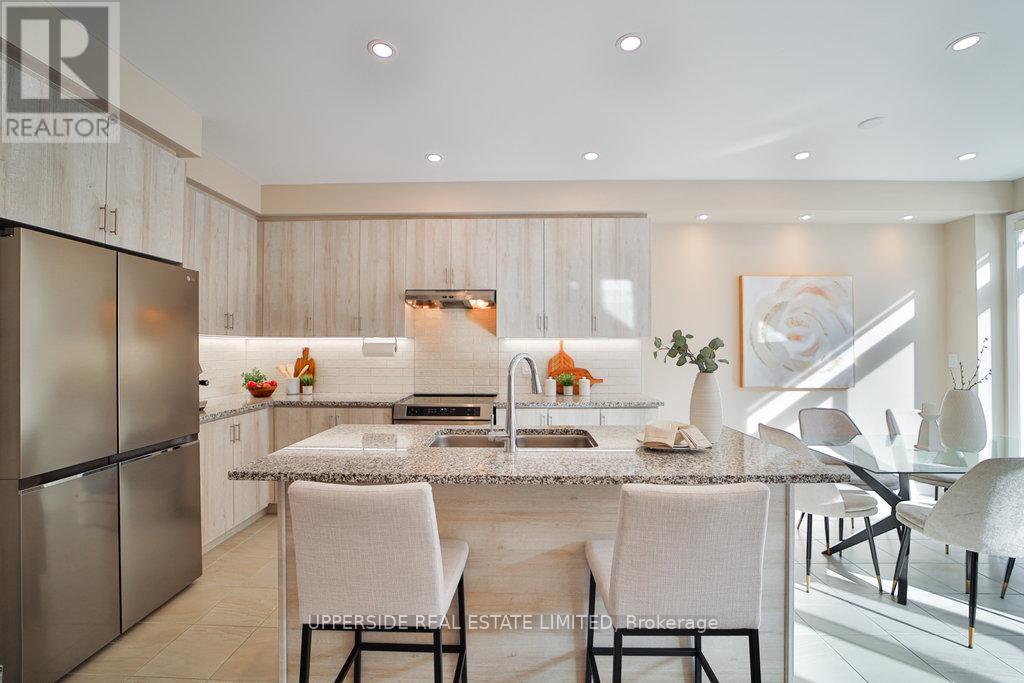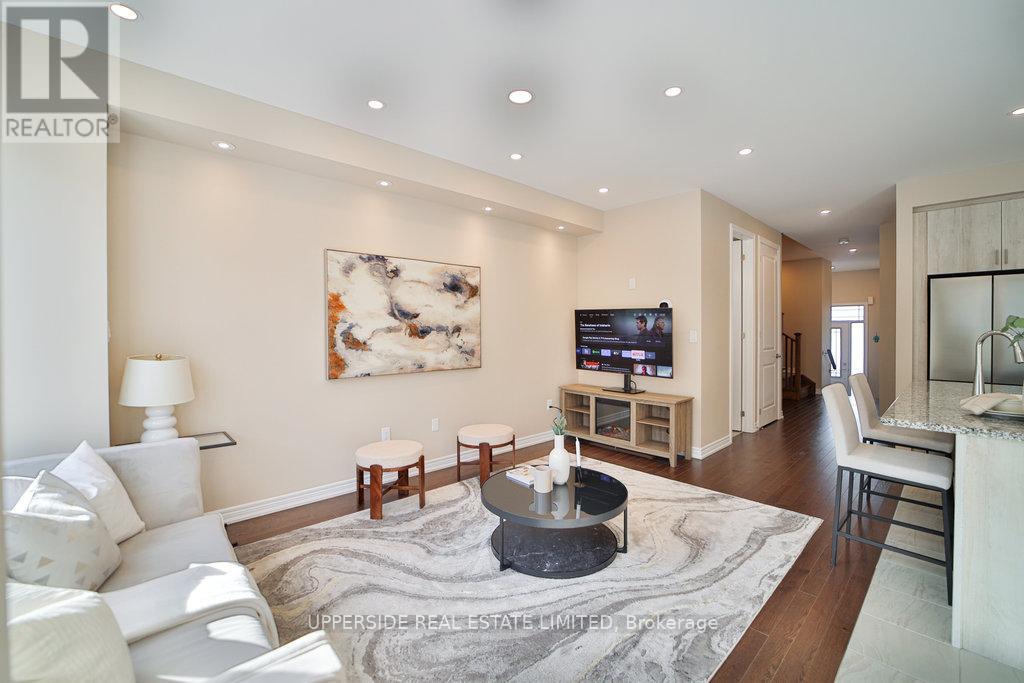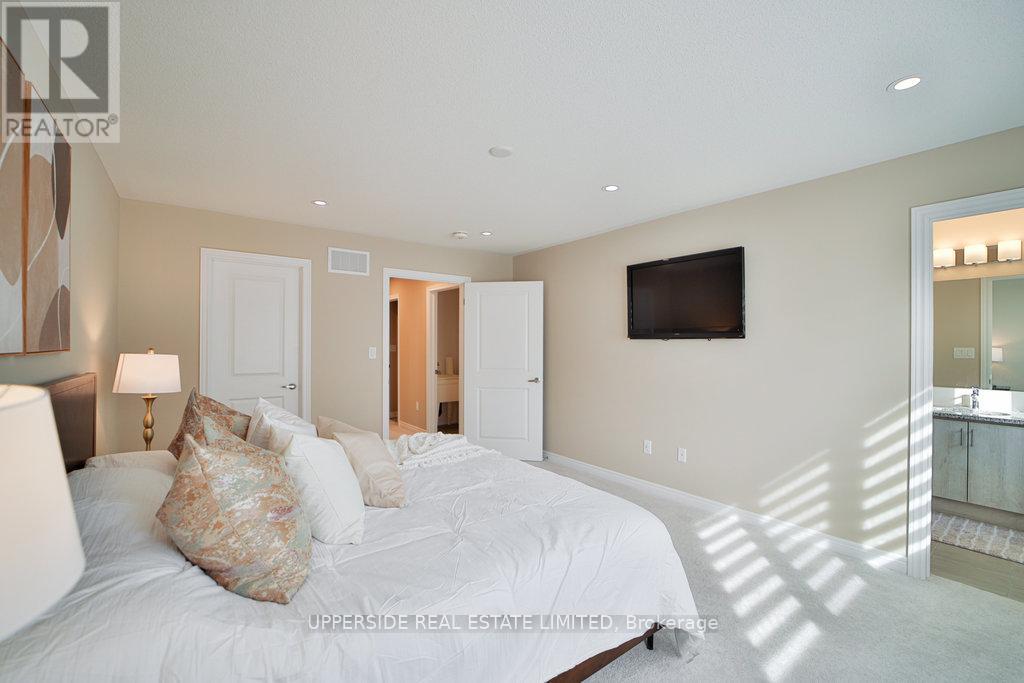$759,900
Discover modern elegance in this stunning executive townhome, just a year old and beautifully enhanced with fresh paint and stylish lighting throughout. Featuring three spacious bedrooms and three bathrooms, this home boasts soaring 9-ft ceilings and sleek 8-ft doors on the main floor, creating an open and airy ambiance. The thoughtfully designed layout is bathed in natural light, highlighting the contemporary finishes and impeccable attention to detail. The chef-inspired kitchen comes equipped with premium appliances, a convenient garburator, and ample counter space, perfect for culinary enthusiasts. The open-concept living and dining area flows seamlessly, making it an entertainers dream. Enjoy the added convenience of an EV charger in the garage, ensuring a future-ready lifestyle. Located just south of Barrie, this prime location offers unparalleled convenience, with Highway 400 just six minutes away. Enjoy quick access to Costco, top-tier gyms, major retailers, and all essential amenities. This is more than just a home, its a statement of luxury, comfort, and modern living. Don't miss your chance to own one of the most sought-after townhomes in the city! (id:54662)
Property Details
| MLS® Number | S12028610 |
| Property Type | Single Family |
| Community Name | Rural Barrie Southeast |
| Amenities Near By | Schools |
| Parking Space Total | 2 |
Building
| Bathroom Total | 3 |
| Bedrooms Above Ground | 3 |
| Bedrooms Total | 3 |
| Age | 0 To 5 Years |
| Appliances | Garburator, Dishwasher, Dryer, Range, Stove, Washer, Window Coverings, Refrigerator |
| Basement Development | Unfinished |
| Basement Type | N/a (unfinished) |
| Construction Style Attachment | Attached |
| Cooling Type | Central Air Conditioning |
| Exterior Finish | Brick, Vinyl Siding |
| Flooring Type | Ceramic, Hardwood, Carpeted |
| Foundation Type | Concrete |
| Half Bath Total | 1 |
| Heating Fuel | Natural Gas |
| Heating Type | Forced Air |
| Stories Total | 2 |
| Size Interior | 1,500 - 2,000 Ft2 |
| Type | Row / Townhouse |
| Utility Water | Municipal Water |
Parking
| Attached Garage | |
| Garage |
Land
| Acreage | No |
| Land Amenities | Schools |
| Sewer | Sanitary Sewer |
| Size Depth | 91 Ft ,10 In |
| Size Frontage | 20 Ft ,4 In |
| Size Irregular | 20.4 X 91.9 Ft |
| Size Total Text | 20.4 X 91.9 Ft |
Utilities
| Sewer | Installed |
Interested in 7 Milady Crescent, Barrie, Ontario L9J 0X3?
Nissan Peisahov
Salesperson
7900 Bathurst St #106
Thornhill, Ontario L4J 0B8
(905) 597-9333
(905) 597-7677
www.uppersiderealestate.com/








































