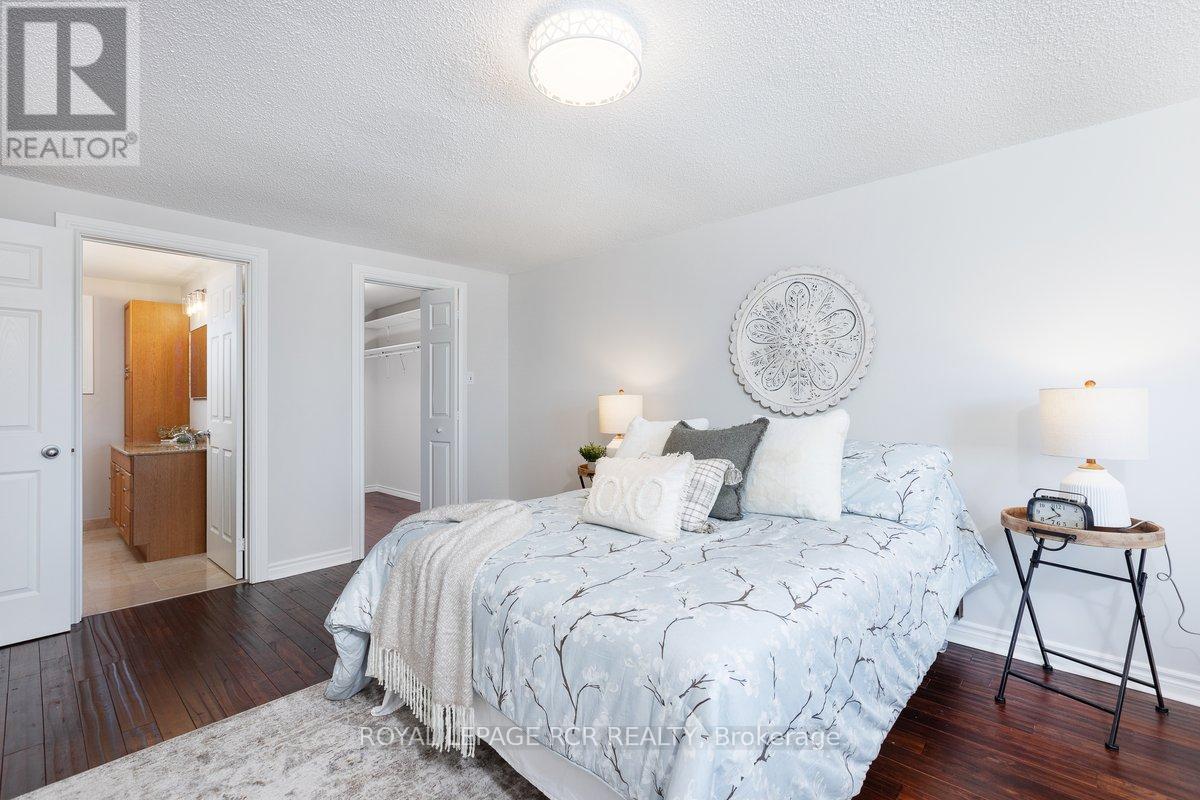$1,098,800
This beautiful four bedroom home is located on a quiet side street in a popular 'family friendly' neighbourhood within walking distance to great schools, parks, the Tom Taylor Trail, transit, and shopping. A central floor plan welcomes you into an updated foyer with a large coat closet, travertine flooring, and a winding staircase with new carpet. The two-piece powder room is close by. A large living room, separate dining room, and an a office that has its own side entrance are on this level as well as the lovely open concept kitchen with plenty of storage, newer appliances, a breakfast bar, and a walk-out. The kitchen overlooks a great family room with its own walk-out to the fenced backyard. On the second floor you'll find a spacious primary bedroom with an updated 3 piece ensuite with a walk-in shower and a walk-in closet. There are three other good sized bedrooms on this floor as well as an updated 4 piece bathroom. The gorgeous renovated open concept rec room shares the lower level with a large office area that could also be a gym and/or media room and a convenient three piece bathroom. There are endless possibilities for this large bright space. Recent updates (2025) include most of the interior freshly painted, updated lighting fixtures, new carpet on the central staircase, a quartz counter in the main bathroom, stainless steel gas stove top, convection microwave and oven, and a new garage door. This well-cared for property has been cherished by the present owners who happily raised their children here. Whether you're just starting out, or need more room for your growing family, it has everything that you need to make wonderful, lasting memories. Welcome home. (id:54662)
Property Details
| MLS® Number | N12027996 |
| Property Type | Single Family |
| Neigbourhood | Bristol-London |
| Community Name | Bristol-London |
| Features | Sump Pump |
| Parking Space Total | 6 |
Building
| Bathroom Total | 4 |
| Bedrooms Above Ground | 4 |
| Bedrooms Total | 4 |
| Appliances | Garage Door Opener Remote(s), Oven - Built-in, Range, Water Heater - Tankless, Water Heater, Water Softener, Dishwasher, Dryer, Microwave, Oven, Stove, Washer, Window Coverings, Refrigerator |
| Basement Development | Finished |
| Basement Type | N/a (finished) |
| Construction Style Attachment | Detached |
| Cooling Type | Central Air Conditioning |
| Exterior Finish | Brick |
| Fire Protection | Smoke Detectors |
| Flooring Type | Hardwood, Vinyl, Stone |
| Foundation Type | Concrete |
| Half Bath Total | 1 |
| Heating Fuel | Natural Gas |
| Heating Type | Forced Air |
| Stories Total | 2 |
| Size Interior | 2,000 - 2,500 Ft2 |
| Type | House |
| Utility Water | Municipal Water |
Parking
| Attached Garage | |
| Garage |
Land
| Acreage | No |
| Fence Type | Fenced Yard |
| Sewer | Sanitary Sewer |
| Size Depth | 110 Ft ,1 In |
| Size Frontage | 50 Ft |
| Size Irregular | 50 X 110.1 Ft |
| Size Total Text | 50 X 110.1 Ft |
Interested in 256 Manchester Drive, Newmarket, Ontario L3Y 6K3?

Suzanne M Brooke
Salesperson
(905) 960-9545
www.suzannebrooke.com/
www.facebook.com/mynewmarkethome
17360 Yonge Street
Newmarket, Ontario L3Y 7R6
(905) 836-1212
(905) 836-0820
www.royallepagercr.com/






































