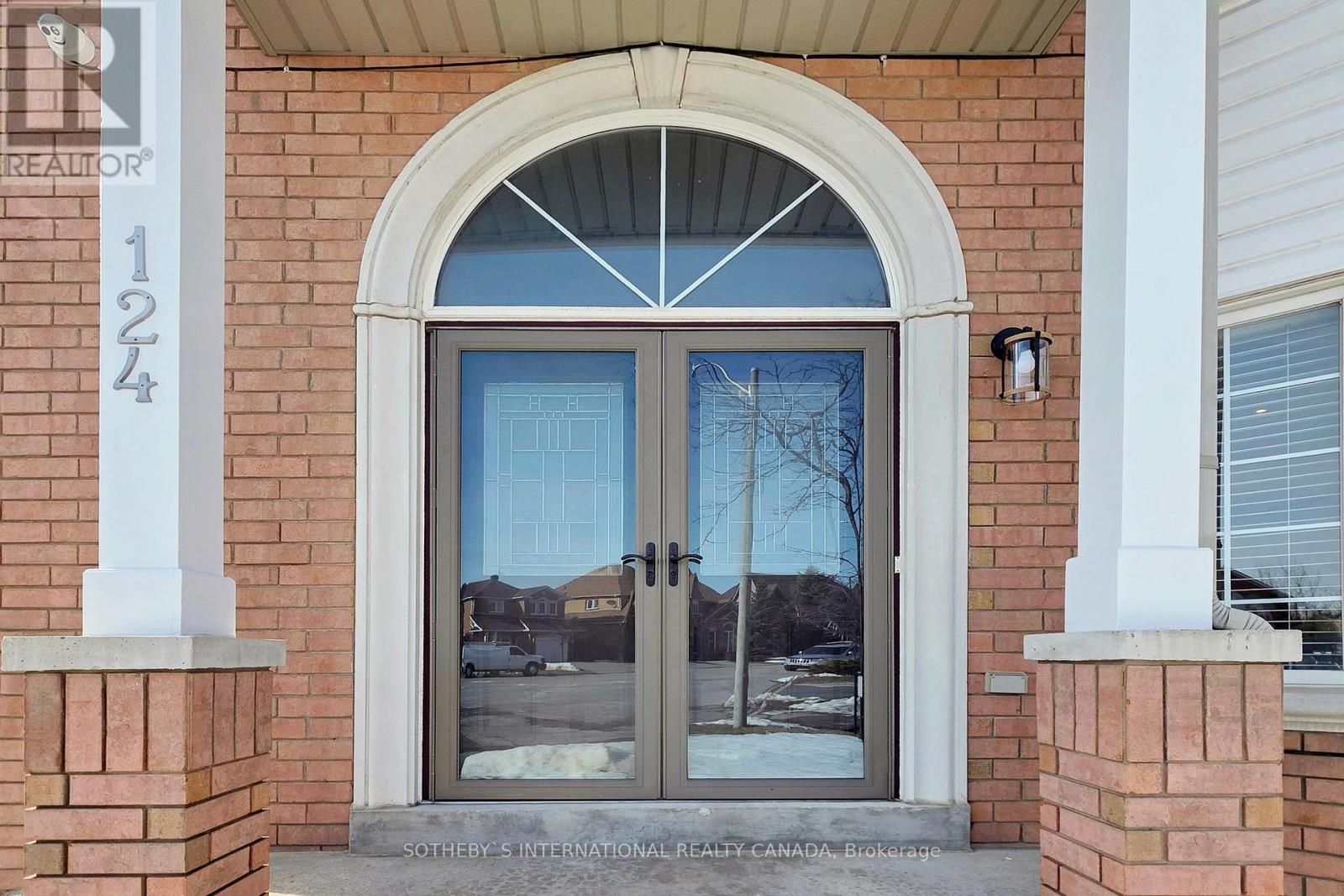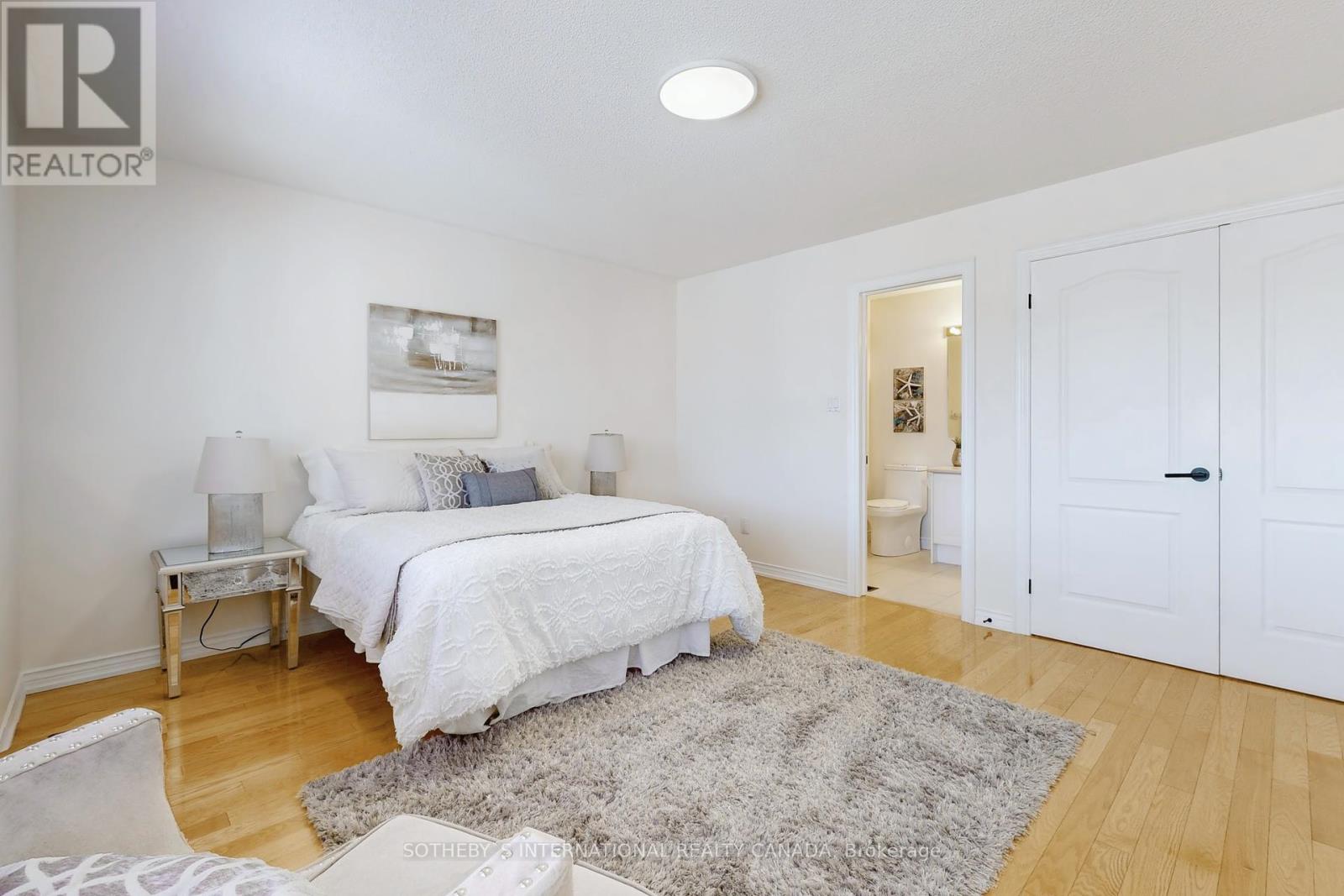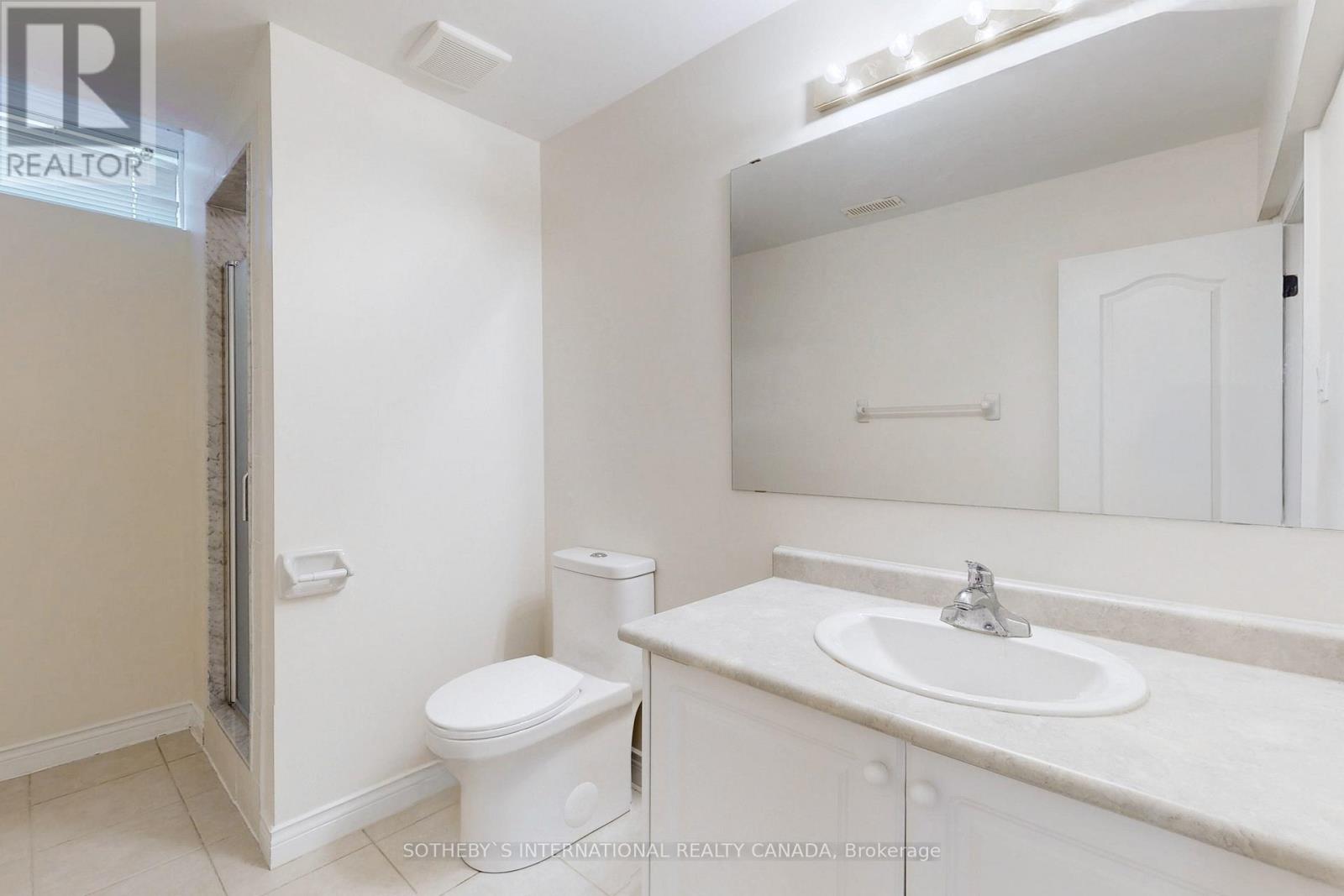$1,888,888
Welcome To 124 Holly Drive An Exclusive Ravine Lot Home In Rouge Woods! Discover Unparalleled Privacy And Luxury In This Stunning 4+1 Bedroom, 4+1 Bathroom Detached Home Nestled On A Quiet Cul-De-Sac In Richmond Hills Most Sought-After Rouge Woods Community. Backing Onto A Beautiful Ravine With Only One Neighbor, This Home Offers Serene Green Space Views And ExceptionalTranquility. Boasting 2,650 Sq. Ft. Of Bright, Open-Concept Living Space Plus A Professionally Finished Basement, This Executive Home Is Designed For Comfort And Style. The Main Floor Features Hardwood Floors And Large Windows That Flood The Home With Natural Light. Entertain Effortlessly In The Spacious Living And Dining Rooms, And Enjoy Family Time In The Cozy Family Room With A Gas Fireplace. The Gourmet Kitchen Showcases Laminate Countertops, Stainless Steel Appliances, And A Large Breakfast Area With Walkout To A Private Deck Overlooking The Ravine. Upstairs, You'll Find 4 Generous Bedrooms, Including A Luxurious Primary Suite With A Walk-In Closet And Spa-Like 7-Piece Ensuite. The Second Bedroom Features Its Own Private Ensuite, Offering Added Convenience And Privacy. The Professionally Finished Basement Includes An Additional Bedroom, A Full Bathroom, And A Spacious Recreation Area, Perfect For A Home Gym, Office, Or Media Room. Step Outside To Your Private Backyard Oasis And Take In The Lush, Unobstructed Views Of The Ravine. With No Neighbors Behind And Only One Beside You, This Property Is Truly A Rare Find. Additional Features Include A Double Car Garage, Parking For Up To 4 Vehicles, And Proximity To Top-Rated Schools, Parks, Shopping, And Highways 404 And 407. Don't Miss This Rare Opportunity To Own One Of Rouge Woods Finest Ravine Properties! (id:54662)
Property Details
| MLS® Number | N12026820 |
| Property Type | Single Family |
| Community Name | Rouge Woods |
| Amenities Near By | Schools |
| Community Features | Community Centre |
| Equipment Type | Water Heater - Electric |
| Features | Cul-de-sac, Irregular Lot Size, Ravine, Backs On Greenbelt, Flat Site, Conservation/green Belt |
| Parking Space Total | 6 |
| Rental Equipment Type | Water Heater - Electric |
Building
| Bathroom Total | 4 |
| Bedrooms Above Ground | 4 |
| Bedrooms Below Ground | 1 |
| Bedrooms Total | 5 |
| Amenities | Fireplace(s) |
| Appliances | Garage Door Opener Remote(s), Central Vacuum, Water Heater, Dishwasher, Dryer, Garage Door Opener, Stove, Washer, Refrigerator |
| Basement Development | Finished |
| Basement Type | N/a (finished) |
| Construction Style Attachment | Detached |
| Cooling Type | Central Air Conditioning |
| Exterior Finish | Brick |
| Fire Protection | Smoke Detectors |
| Fireplace Present | Yes |
| Fireplace Total | 1 |
| Flooring Type | Ceramic, Wood, Laminate |
| Foundation Type | Block |
| Half Bath Total | 1 |
| Heating Fuel | Natural Gas |
| Heating Type | Forced Air |
| Stories Total | 2 |
| Size Interior | 2,500 - 3,000 Ft2 |
| Type | House |
| Utility Water | Municipal Water |
Parking
| Attached Garage | |
| Garage |
Land
| Acreage | No |
| Fence Type | Fully Fenced, Fenced Yard |
| Land Amenities | Schools |
| Sewer | Sanitary Sewer |
| Size Depth | 136 Ft ,8 In |
| Size Frontage | 42 Ft ,8 In |
| Size Irregular | 42.7 X 136.7 Ft ; Irr 42.68ftx136.70ftx69.6ft X 112.44ft |
| Size Total Text | 42.7 X 136.7 Ft ; Irr 42.68ftx136.70ftx69.6ft X 112.44ft |
Interested in 124 Holly Drive, Richmond Hill, Ontario L4C 1A6?
John Genereaux
Salesperson
(647) 408-4663
johngenereaux.com/
www.facebook.com/john.genereaux.75/
twitter.com/
www.linkedin.com/feed/
1867 Yonge Street Ste 100
Toronto, Ontario M4S 1Y5
(416) 960-9995
(416) 960-3222
www.sothebysrealty.ca/


















































