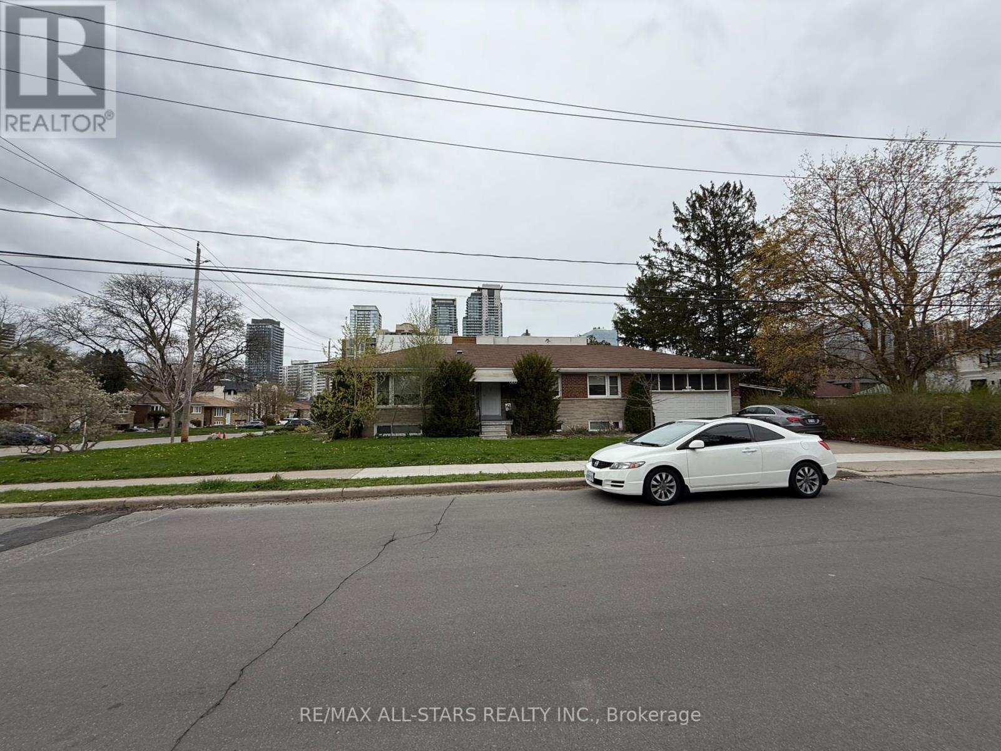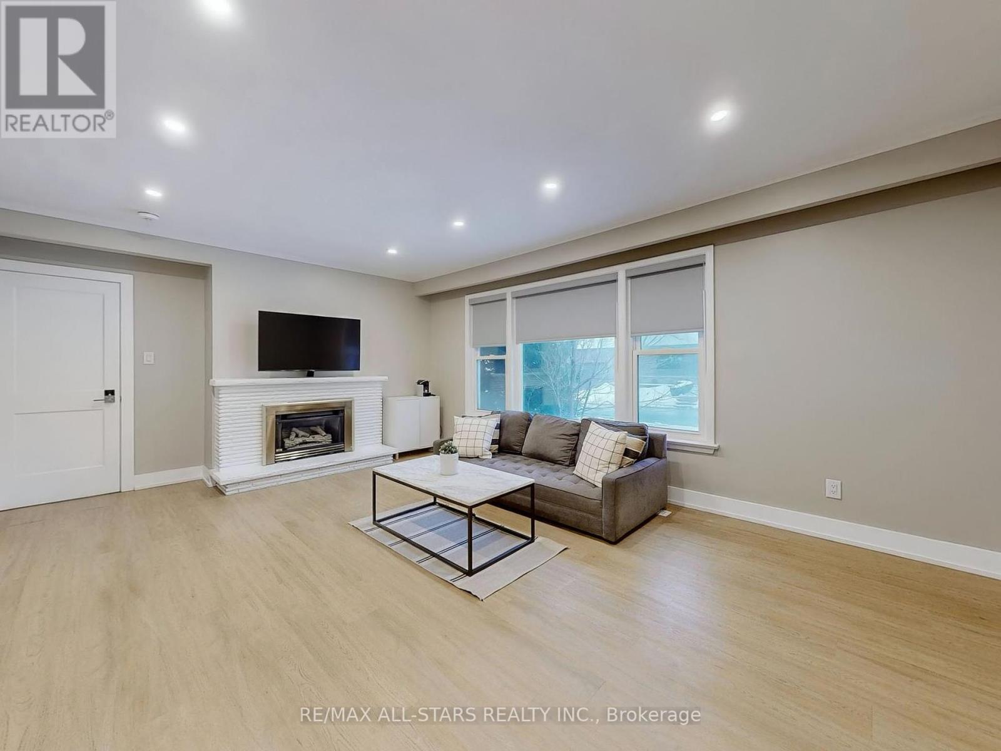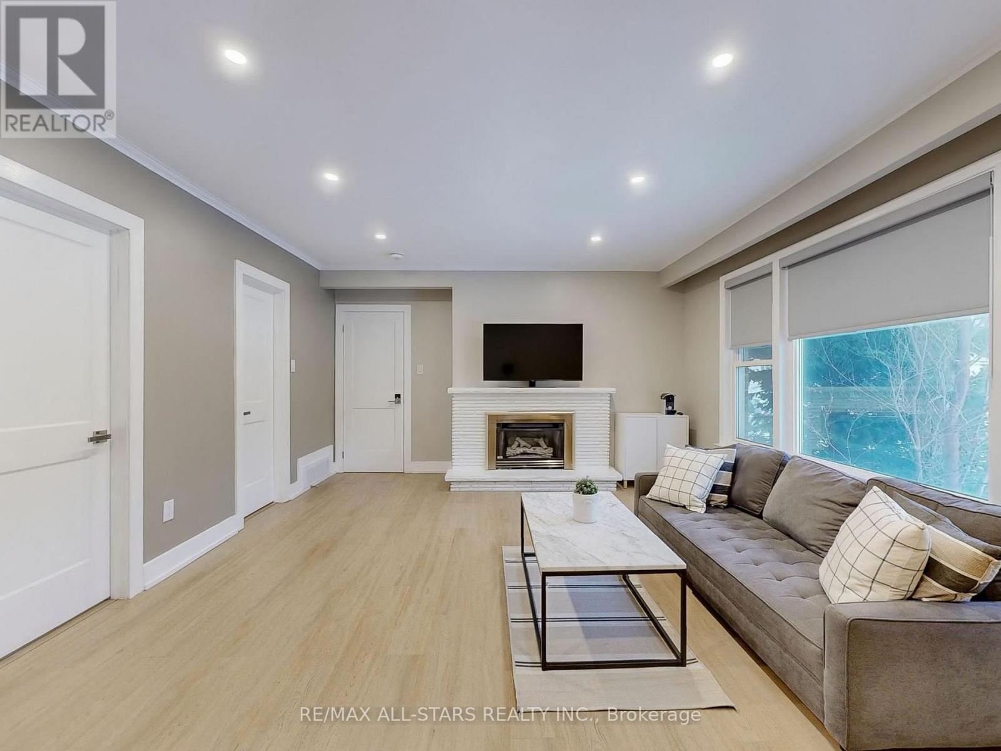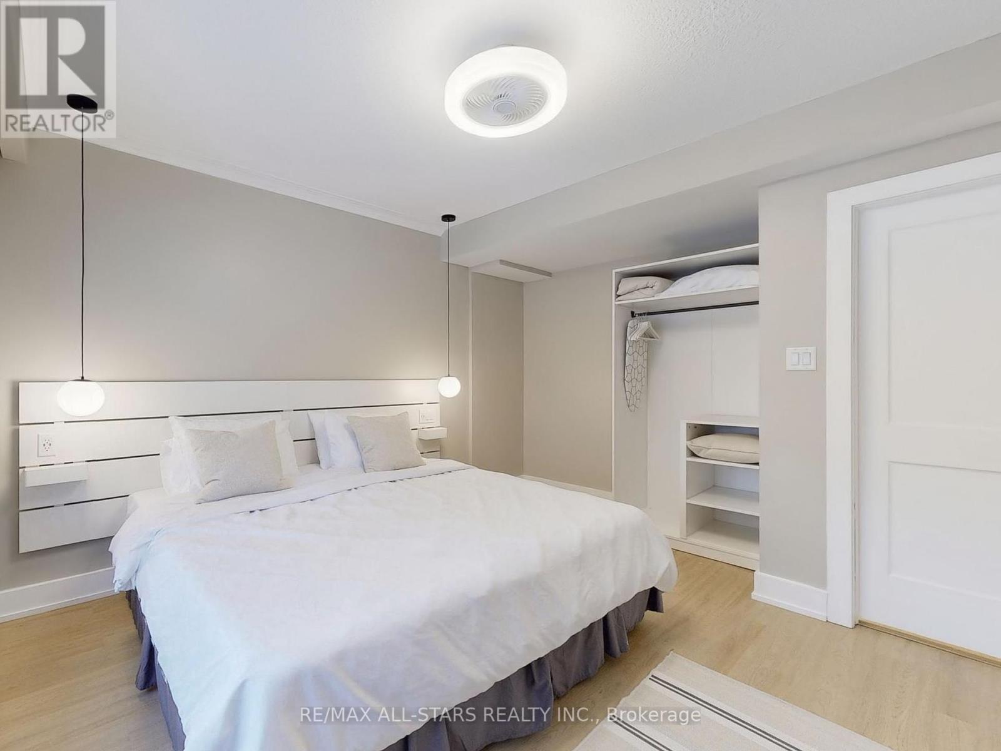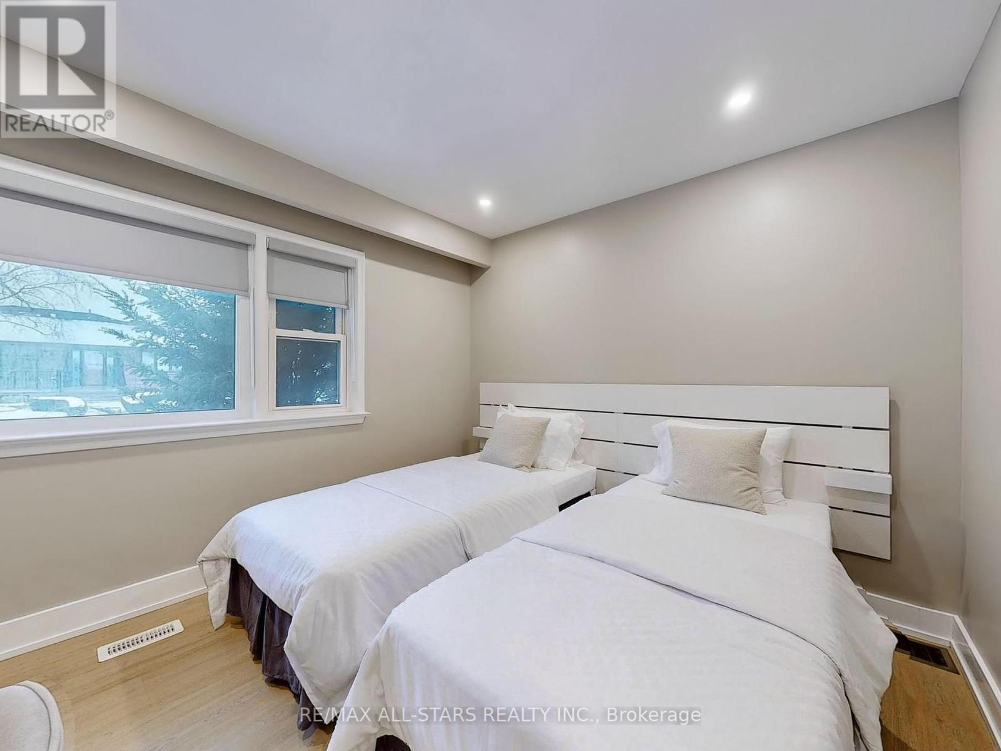$1,898,000
Expertly Renovated Bungalow in Prestigious Willowdale West105 Betty Ann Drive | 50 x 135 Ft Lot | 3+3 Beds | 7.5 BathsWelcome to this beautifully updated bungalow in the heart of Willowdale West. Situated on a sun-filled 50 x 135 ft lot on a quiet, family-friendly street, this home offers a rare blend of modern style, smart functionality, and flexible living spaceperfect for families, investors, or multigenerational households.The main level features an elegant open-concept layout with brand-new flooring, pot lights, and premium finishes. Three generously sized bedrooms offer large windows, double closets, and abundant natural light. Each of the 7.5 bathrooms is thoughtfully designed with spa-quality fixtures, stylish vanities, and high-end tile work.The fully self-contained lower level is accessed via a separate side entrance and includes three additional bedroomseach with a private 3-piece ensuiteplus a spacious recreation area with a stone-surround fireplace, wet bar, and space for a home office, gym, or lounge. Rough-in plumbing allows for optional kitchen installation on one or both levels. (Kitchens not currently installedseller open to adding upon request.)Key upgrades include a 200 AMP electrical panel, new mechanical systems, energy-efficient lighting, hardwired smoke detectors, and a brand-new shared laundry area. A walk-out basement leads to a finished concrete walkway, with parking for up to six vehicles (2-car garage + 4-car driveway).The expansive backyard is perfect for entertaining, relaxing, or future outdoor upgrades like a pool.Steps to top-ranked schools, Edithvale Park, TTC subway, and just minutes from Yonge St, Hwy 401, and Allen Roadthis turnkey home checks all the boxes. (id:59911)
Property Details
| MLS® Number | C12025813 |
| Property Type | Single Family |
| Neigbourhood | Willowdale West |
| Community Name | Willowdale West |
| Amenities Near By | Park, Public Transit, Schools |
| Community Features | Community Centre |
| Features | Irregular Lot Size, Carpet Free, Guest Suite |
| Parking Space Total | 6 |
Building
| Bathroom Total | 7 |
| Bedrooms Above Ground | 4 |
| Bedrooms Below Ground | 4 |
| Bedrooms Total | 8 |
| Amenities | Fireplace(s) |
| Appliances | Water Meter |
| Architectural Style | Bungalow |
| Basement Development | Finished |
| Basement Features | Apartment In Basement, Walk Out |
| Basement Type | N/a (finished) |
| Construction Style Attachment | Detached |
| Cooling Type | Central Air Conditioning |
| Exterior Finish | Brick, Concrete |
| Fire Protection | Alarm System, Smoke Detectors |
| Fireplace Present | Yes |
| Fireplace Total | 2 |
| Flooring Type | Hardwood, Laminate |
| Foundation Type | Block |
| Half Bath Total | 1 |
| Heating Fuel | Natural Gas |
| Heating Type | Forced Air |
| Stories Total | 1 |
| Size Interior | 1,100 - 1,500 Ft2 |
| Type | House |
| Utility Water | Municipal Water |
Parking
| Garage |
Land
| Acreage | No |
| Land Amenities | Park, Public Transit, Schools |
| Sewer | Sanitary Sewer |
| Size Depth | 135 Ft ,2 In |
| Size Frontage | 50 Ft |
| Size Irregular | 50 X 135.2 Ft |
| Size Total Text | 50 X 135.2 Ft |
| Zoning Description | Single Family Home |
Utilities
| Cable | Available |
| Sewer | Installed |
Interested in 105 Betty Ann Drive, Toronto, Ontario M2N 1X1?

Rodica Iliescu
Broker
(647) 204-4663
www.rodicas.com/
www.facebook.com/rodica.iliescu.526
ca.linkedin.com/in/rodicailiescu
5071 Highway 7 East #5
Unionville, Ontario L3R 1N3
(905) 477-0011
(905) 477-6839
