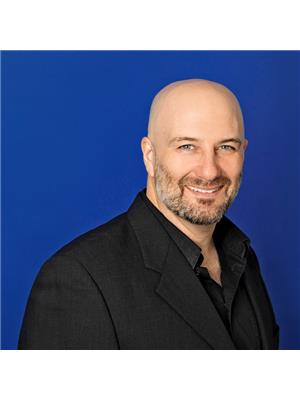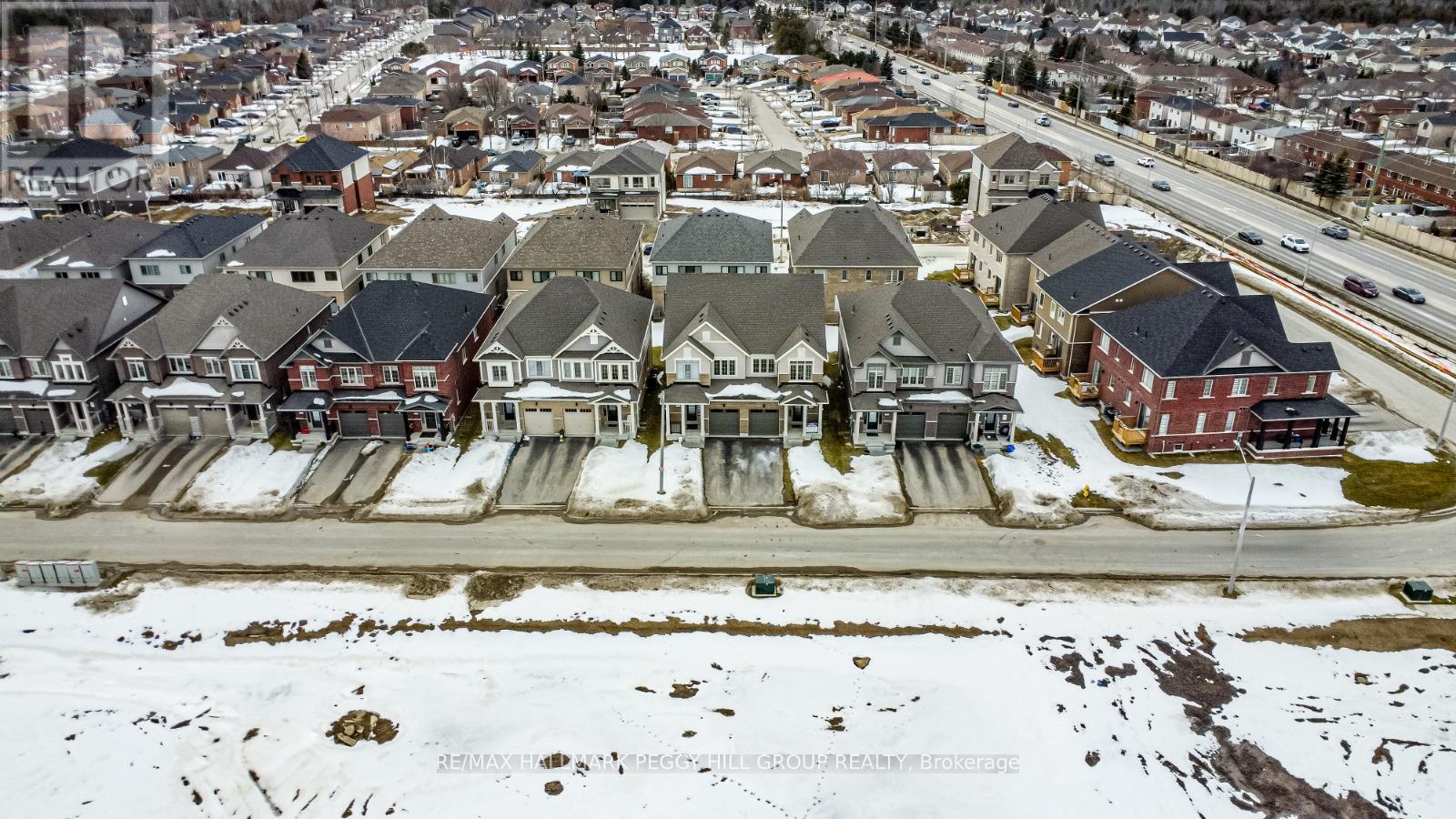$779,900
NEW BEGINNINGS AWAIT IN THIS NEW SEMI-DETACHED HOME! Located in the vibrant Ventura South community in South Barrie, this semi-detached home is where convenience meets style! Just a stone's throw from Hwy 400, Barrie South GO, the waterfront and beaches, walking and cycling trails, shopping, schools, Friday Harbour Resort, golf courses, and endless recreational facilities, everything you need is right at your doorstep. The stunning Belford model by Honeyfield offers 1,728 sq. ft. of bright, airy living space with four spacious bedrooms and three bathrooms. A striking brick and vinyl exterior with crisp architectural details, a charming covered front porch, and an elegant front door welcomes you home. The deep, attached 1-car garage with an 8-ft high door offers both parking and storage space. No sidewalk in front means extra parking for two vehicles in the driveway. Large windows fill the home with natural light, highlighting the open-concept living and dining areas that lead to the backyard. The kitchen features a large island with seating, a stainless steel range hood, a double sink, and sleek tile floors. The main floor laundry/mudroom offers added convenience with a clothes rod, overhead storage cabinets, and garage access. The primary bedroom includes a walk-in closet and a 3-piece ensuite with a large vanity and frameless glass shower. Broadloom on the stairs, in the bedrooms, and upper hall, combined with high-quality wood composite and tile flooring throughout the main floor, laundry, mudroom, and bathrooms, makes this home both stylish and practical. Additional features include a Heat Recovery Ventilator, Central A/C, Central Vac rough-in, and an unfinished basement with upgraded 24-inch windows, ready for your personal touch. With a 7-year Tarion Warranty, this #HomeToStay is ready and waiting for you! (id:54662)
Property Details
| MLS® Number | S12023104 |
| Property Type | Single Family |
| Community Name | Rural Barrie Southeast |
| Amenities Near By | Beach, Hospital, Place Of Worship |
| Features | Flat Site, Sump Pump |
| Parking Space Total | 3 |
| Structure | Deck, Porch |
| View Type | City View |
Building
| Bathroom Total | 3 |
| Bedrooms Above Ground | 4 |
| Bedrooms Total | 4 |
| Age | New Building |
| Appliances | Water Heater, Hood Fan |
| Basement Development | Unfinished |
| Basement Type | Full (unfinished) |
| Construction Style Attachment | Semi-detached |
| Cooling Type | Central Air Conditioning |
| Exterior Finish | Brick, Vinyl Siding |
| Fire Protection | Smoke Detectors |
| Foundation Type | Concrete |
| Half Bath Total | 1 |
| Heating Fuel | Natural Gas |
| Heating Type | Forced Air |
| Stories Total | 2 |
| Size Interior | 1,500 - 2,000 Ft2 |
| Type | House |
| Utility Water | Municipal Water |
Parking
| Attached Garage | |
| Garage |
Land
| Acreage | No |
| Land Amenities | Beach, Hospital, Place Of Worship |
| Sewer | Sanitary Sewer |
| Size Depth | 91 Ft ,10 In |
| Size Frontage | 24 Ft ,7 In |
| Size Irregular | 24.6 X 91.9 Ft ; 91.87 X 24.61 X 91.87 X 24.61 Ft |
| Size Total Text | 24.6 X 91.9 Ft ; 91.87 X 24.61 X 91.87 X 24.61 Ft|under 1/2 Acre |
| Surface Water | Lake/pond |
| Zoning Description | R5 |
Interested in 76 West Oak Trail, Barrie, Ontario L9J 0K8?

Peggy Hill
Broker
peggyhill.com/
374 Huronia Road #101, 106415 & 106419
Barrie, Ontario L4N 8Y9
(705) 739-4455
(866) 919-5276
www.peggyhill.com/

Derrick Vogel
Salesperson
374 Huronia Road #101, 106415 & 106419
Barrie, Ontario L4N 8Y9
(705) 739-4455
(866) 919-5276
www.peggyhill.com/

















