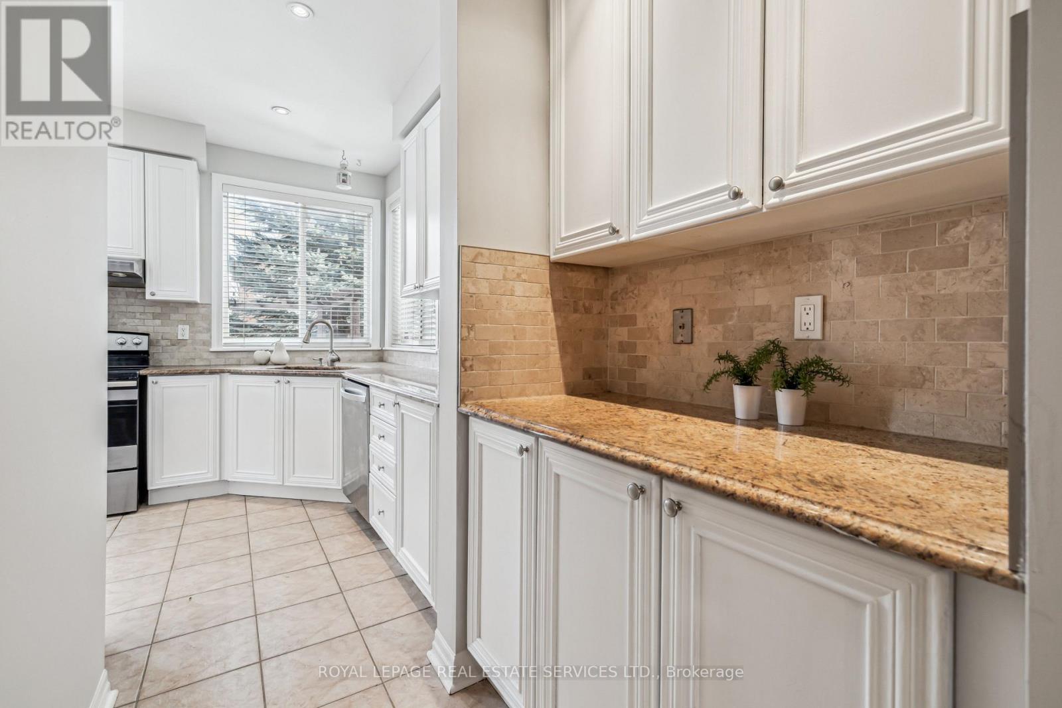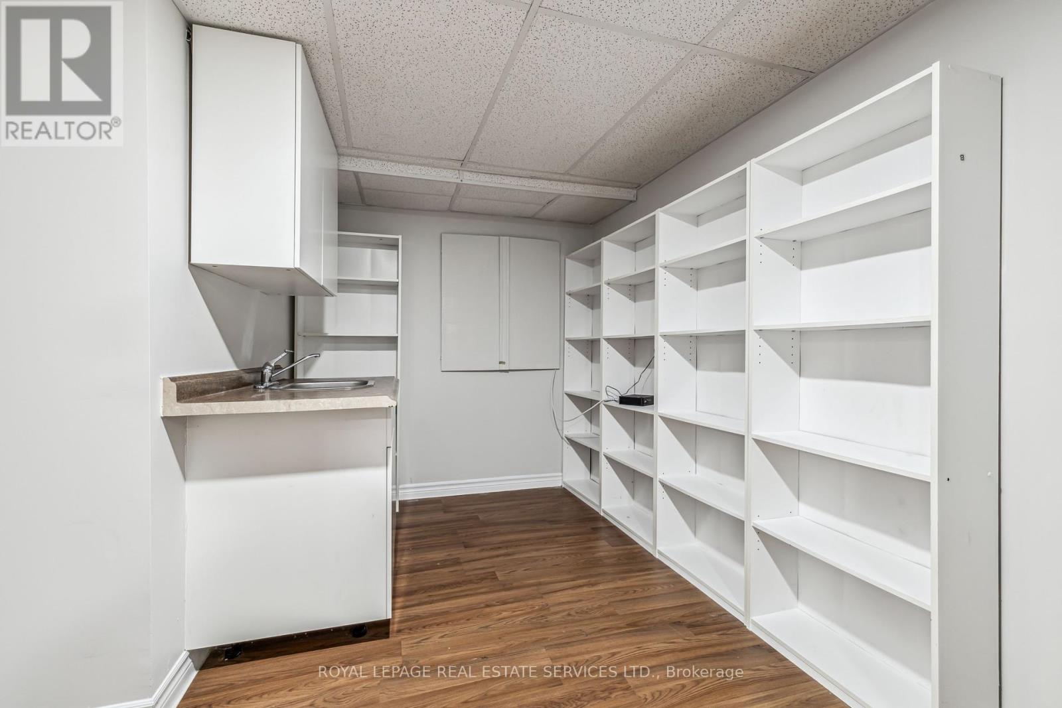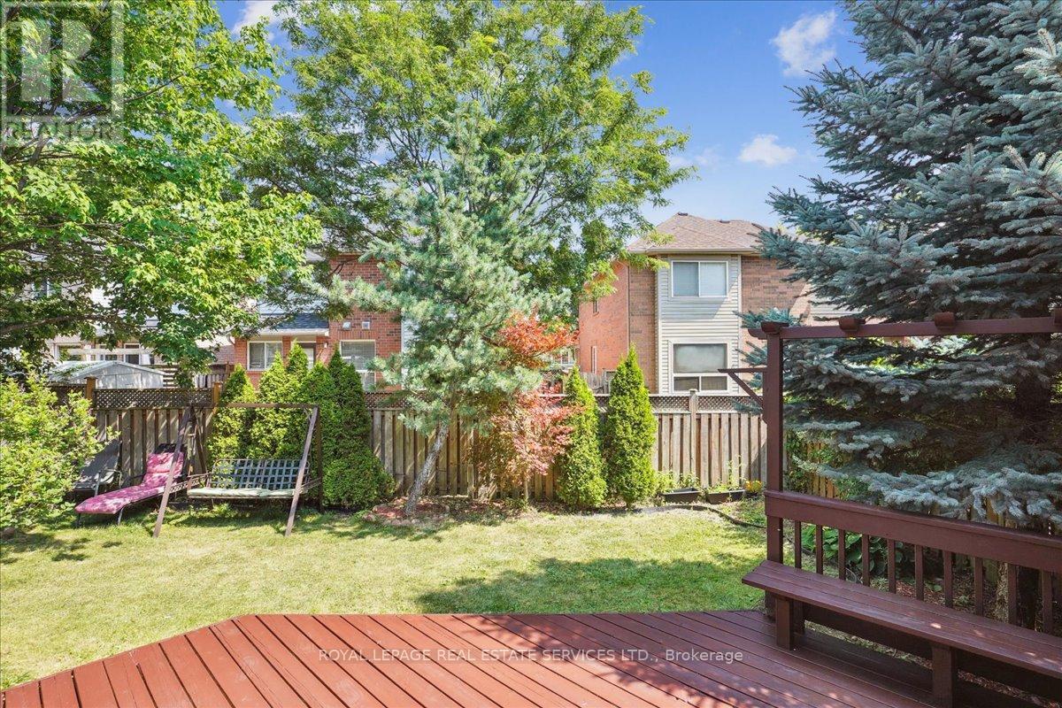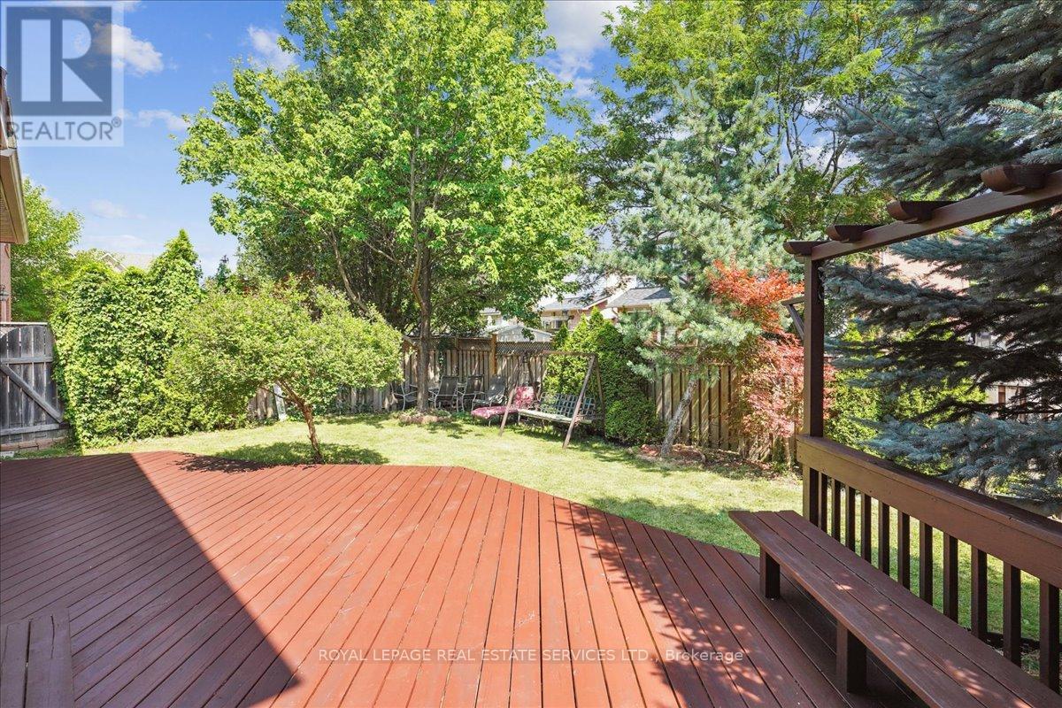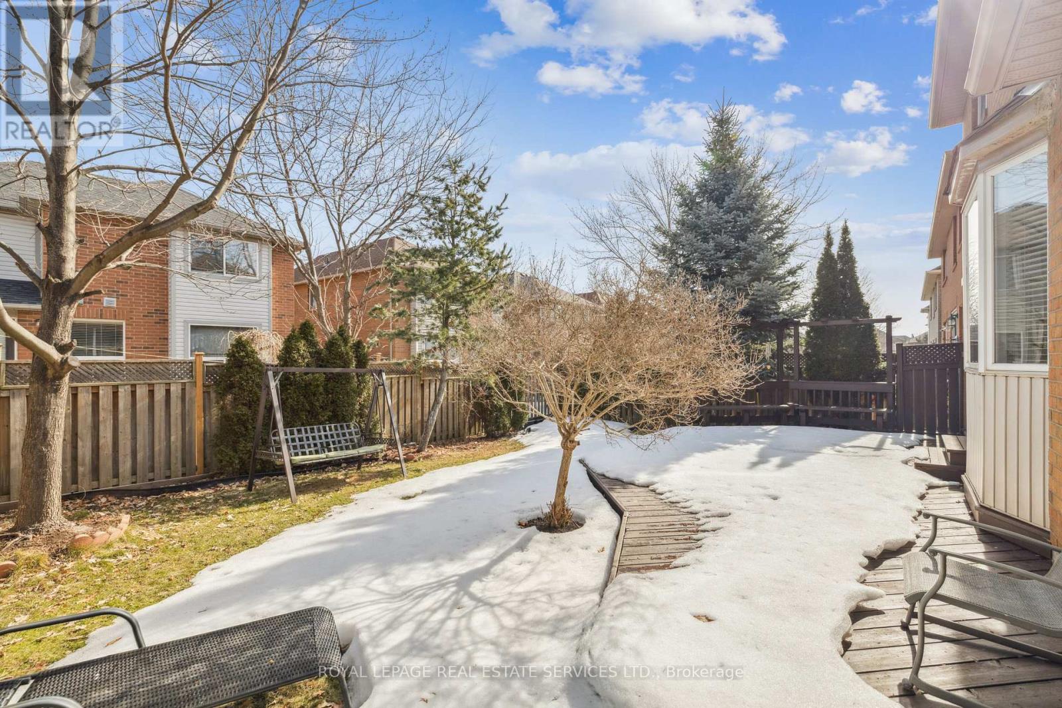$1,549,000
Fabulous Mattamy home with beautiful curb appeal and covered veranda on a quiet street in West Oak Trails is sure to please. This home is one of the few most desirable layouts. Enjoy an eat-in kitchen with butler pantry, open concept to large family room with gas fireplace and media center. Walk-out to pool size backyard with cedar deck and beautifully landscaped. Enjoy entertaining in the formal living room and dining room. Main floor powder and laundry room plus inside entrance to double car garage. Second floor features, 4 large bedrooms and 4-piece main bathroom. The primary room boasts his and her closets and large 4-piece ensuite. Fully finished basement with rec room, sitting area, wet bar and 3- piece washroom for your convenience. Freshly painted throughout. 9-foot ceilings, hardwood and ceramics on the main floor. New carpet and under pad on 2nd floor. Close to parks, splashpads, excellent schools and shops. Handy commuter access to 407, QEW, Bus transit (walking distance), and Go Train stations (Oakville or Bronte). Say yes to the Address! (id:54662)
Property Details
| MLS® Number | W12023044 |
| Property Type | Single Family |
| Community Name | 1022 - WT West Oak Trails |
| Equipment Type | Water Heater |
| Parking Space Total | 4 |
| Rental Equipment Type | Water Heater |
Building
| Bathroom Total | 4 |
| Bedrooms Above Ground | 4 |
| Bedrooms Total | 4 |
| Age | 16 To 30 Years |
| Amenities | Fireplace(s) |
| Appliances | Dishwasher, Dryer, Microwave, Stove, Washer, Window Coverings, Refrigerator |
| Basement Development | Finished |
| Basement Type | N/a (finished) |
| Construction Style Attachment | Detached |
| Cooling Type | Central Air Conditioning |
| Exterior Finish | Brick |
| Fireplace Present | Yes |
| Fireplace Total | 1 |
| Foundation Type | Poured Concrete |
| Half Bath Total | 1 |
| Heating Fuel | Natural Gas |
| Heating Type | Forced Air |
| Stories Total | 2 |
| Size Interior | 2,000 - 2,500 Ft2 |
| Type | House |
| Utility Water | Municipal Water |
Parking
| Attached Garage | |
| Garage |
Land
| Acreage | No |
| Sewer | Sanitary Sewer |
| Size Depth | 85 Ft ,3 In |
| Size Frontage | 45 Ft ,10 In |
| Size Irregular | 45.9 X 85.3 Ft |
| Size Total Text | 45.9 X 85.3 Ft |
| Zoning Description | Rl6 |
Interested in 2253 Riverdale Place, Oakville, Ontario L6M 3X9?

Nancy Festarini
Salesperson
www.nancyfest.com/
www.facebook.com/pages/The-Festarini-Team-Top-1-in-Canada/497066653693349?fref=ts
twitter.com/NancyFestarini
ca.linkedin.com/in/nancyfestarini
251 North Service Rd #102
Oakville, Ontario L6M 3E7
(905) 338-3737
(905) 338-7351






