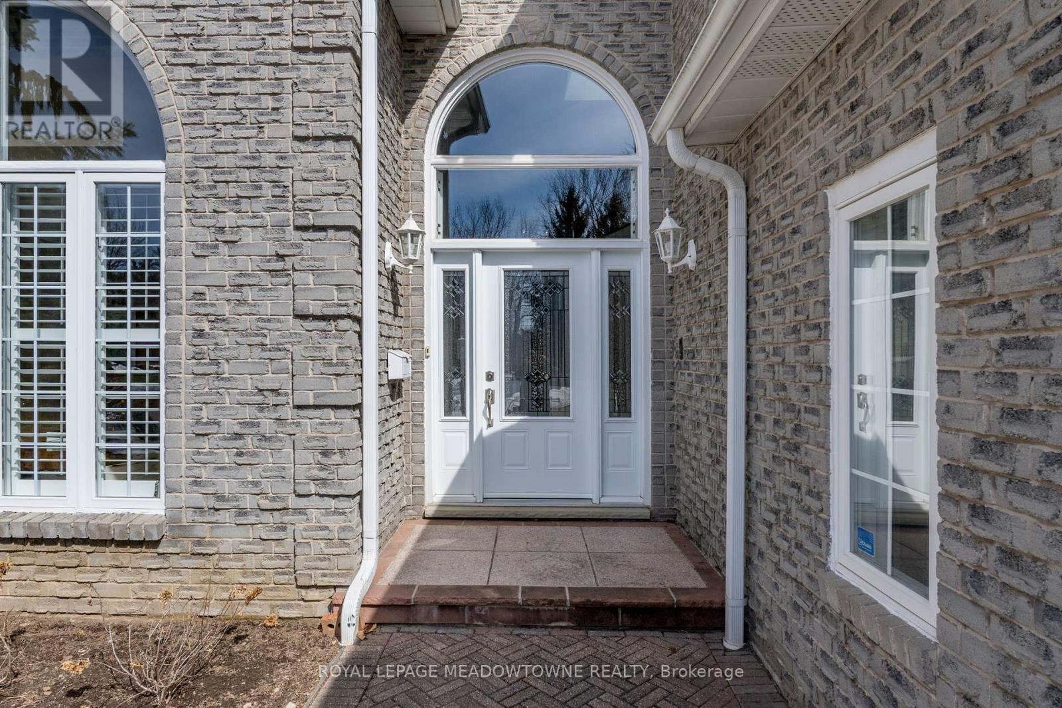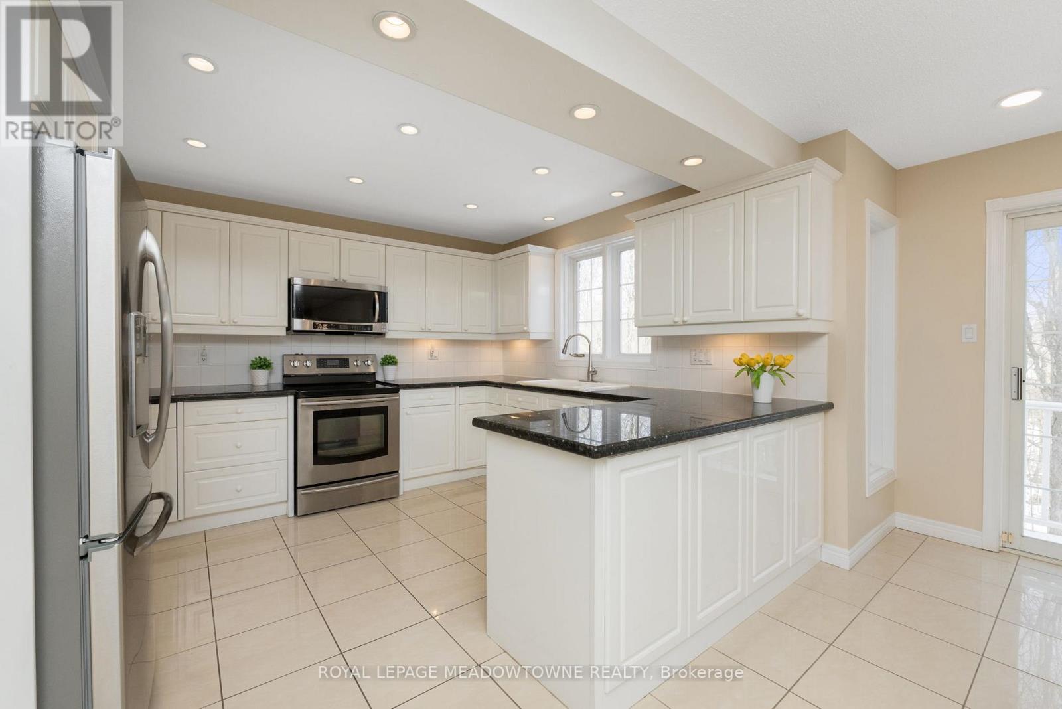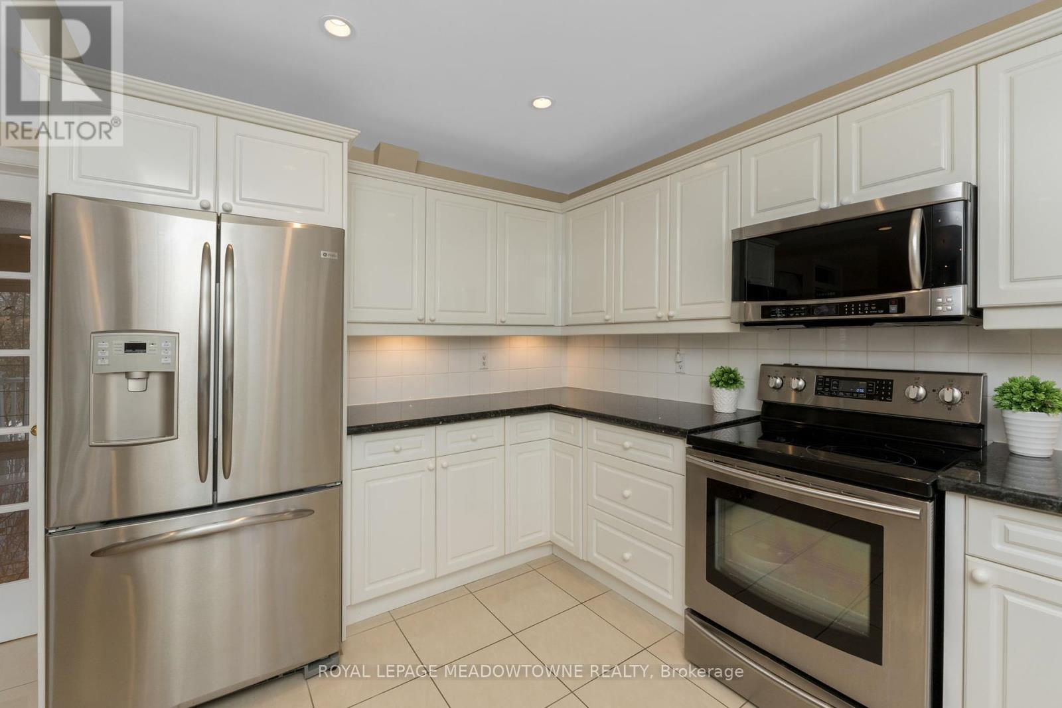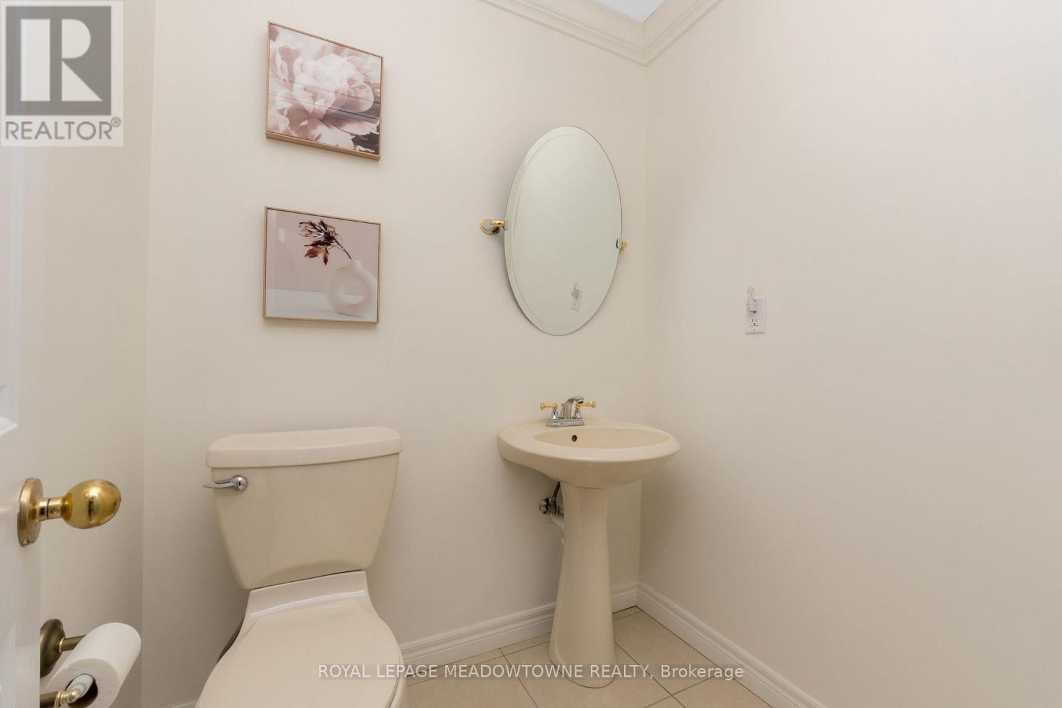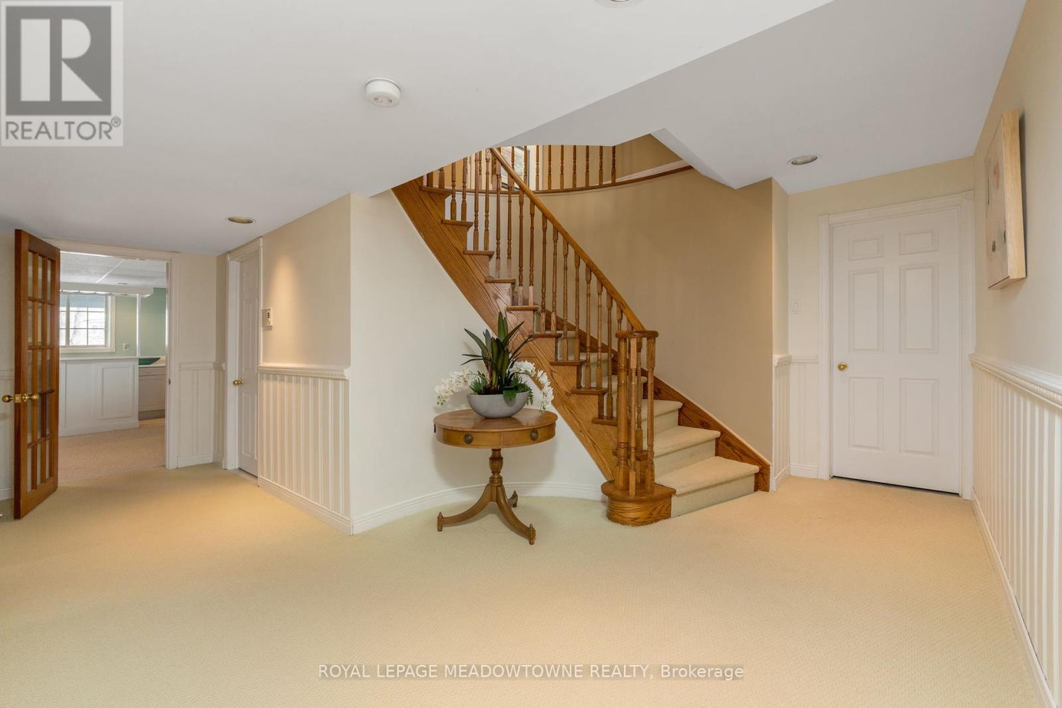$1,589,900
One of Georgetowns best kept secrets is Heslop Court! At just over 3400 sq. ft., plus a fully finished basement, this meticulously maintained family home has tons of living & entertaining space. As you enter, the 2-storey foyer showcases a central spiral staircase, overhead skylight and ceramic tiles. A formal living & dining room are on your left, offering crown molding, California shutters & hardwood floors. Youll be wow-ed by the updated eat-in kitchen with stainless steel appliances and granite countertops. The stunning views of the ravine and a walk-out to the updated deck adds to the beauty of this space. Off the kitchen, the sunken family room offers a 2nd walk-out to the deck, ravine views & a gas fireplace. The main floor is completed by a 4th bedroom/main floor office (which would also make a great playroom), a 2-piece bathroom & a laundry room with access to the garage. Upstairs holds some special bonus features! The master has 2 access points from the hallway, with a walk-in closet, California shutters, ravine views and 2 (yes, you read that correctly!) separate ensuites; 1 3-piece with beautiful, tiled shower and 1 6-piece! 2 additional great sized bedrooms, both with huge closets, newer carpet and California shutters, a 4-piece bathroom and an over-sized linen closet complete the upper floor. The finished basement adds bonus entertaining/living space or has great in-law potential. It features 2 separate storage rooms, 2 bedrooms, 1 which would make a perfect theatre/media room and a 3-piece bathroom. The rec room spans the entire back of the home with its own walk-out to the ravine and landscaped patio, and makes the perfect games room with a wood-burning fireplace and wet bar. Outside youll find parking for 4, plus a double car garage, a beautifully landscaped front and back yard and ravine views from your front and back yard as there are no homes across the street on this dead-end cul de sac. This is your chance to own a coveted piece of Georgetown! (id:54662)
Property Details
| MLS® Number | W12022462 |
| Property Type | Single Family |
| Neigbourhood | Delrex |
| Community Name | Georgetown |
| Amenities Near By | Park |
| Equipment Type | Water Heater - Gas |
| Features | Cul-de-sac, Wooded Area, Irregular Lot Size, Ravine, Backs On Greenbelt, Conservation/green Belt |
| Parking Space Total | 6 |
| Rental Equipment Type | Water Heater - Gas |
| Structure | Deck |
Building
| Bathroom Total | 5 |
| Bedrooms Above Ground | 4 |
| Bedrooms Below Ground | 2 |
| Bedrooms Total | 6 |
| Age | 31 To 50 Years |
| Amenities | Fireplace(s) |
| Appliances | Garage Door Opener Remote(s), Central Vacuum, Water Softener |
| Basement Development | Finished |
| Basement Features | Walk Out |
| Basement Type | N/a (finished) |
| Construction Style Attachment | Detached |
| Cooling Type | Central Air Conditioning |
| Exterior Finish | Brick |
| Fireplace Present | Yes |
| Fireplace Total | 2 |
| Flooring Type | Ceramic, Carpeted, Hardwood |
| Foundation Type | Poured Concrete |
| Half Bath Total | 1 |
| Heating Fuel | Natural Gas |
| Heating Type | Forced Air |
| Stories Total | 2 |
| Size Interior | 3,000 - 3,500 Ft2 |
| Type | House |
| Utility Water | Municipal Water |
Parking
| Garage |
Land
| Acreage | No |
| Land Amenities | Park |
| Landscape Features | Landscaped |
| Sewer | Sanitary Sewer |
| Size Depth | 105 Ft ,8 In |
| Size Frontage | 53 Ft ,6 In |
| Size Irregular | 53.5 X 105.7 Ft ; Lot Is 93.43 Ft At Back & 123.95 At Nw |
| Size Total Text | 53.5 X 105.7 Ft ; Lot Is 93.43 Ft At Back & 123.95 At Nw |
| Zoning Description | Ldr1-1(mn) |
Interested in 35 Heslop Court, Halton Hills, Ontario L7G 4Z8?

Mike Krause
Broker
www.mikekrause.ca/
www.facebook.com/MikeKrauseRealEstate/
324 Guelph Street Suite 12
Georgetown, Ontario L7G 4B5
(905) 877-8262

