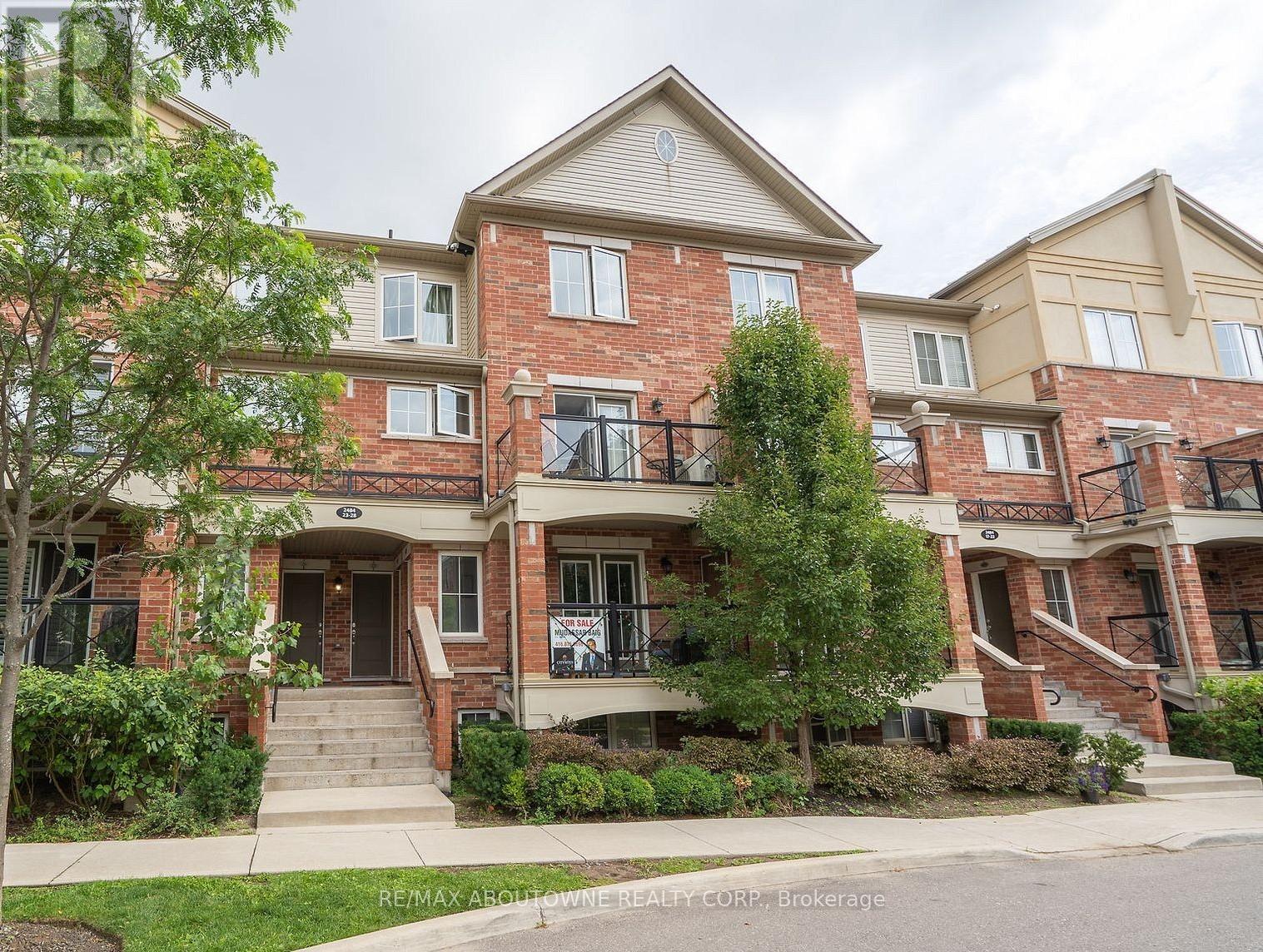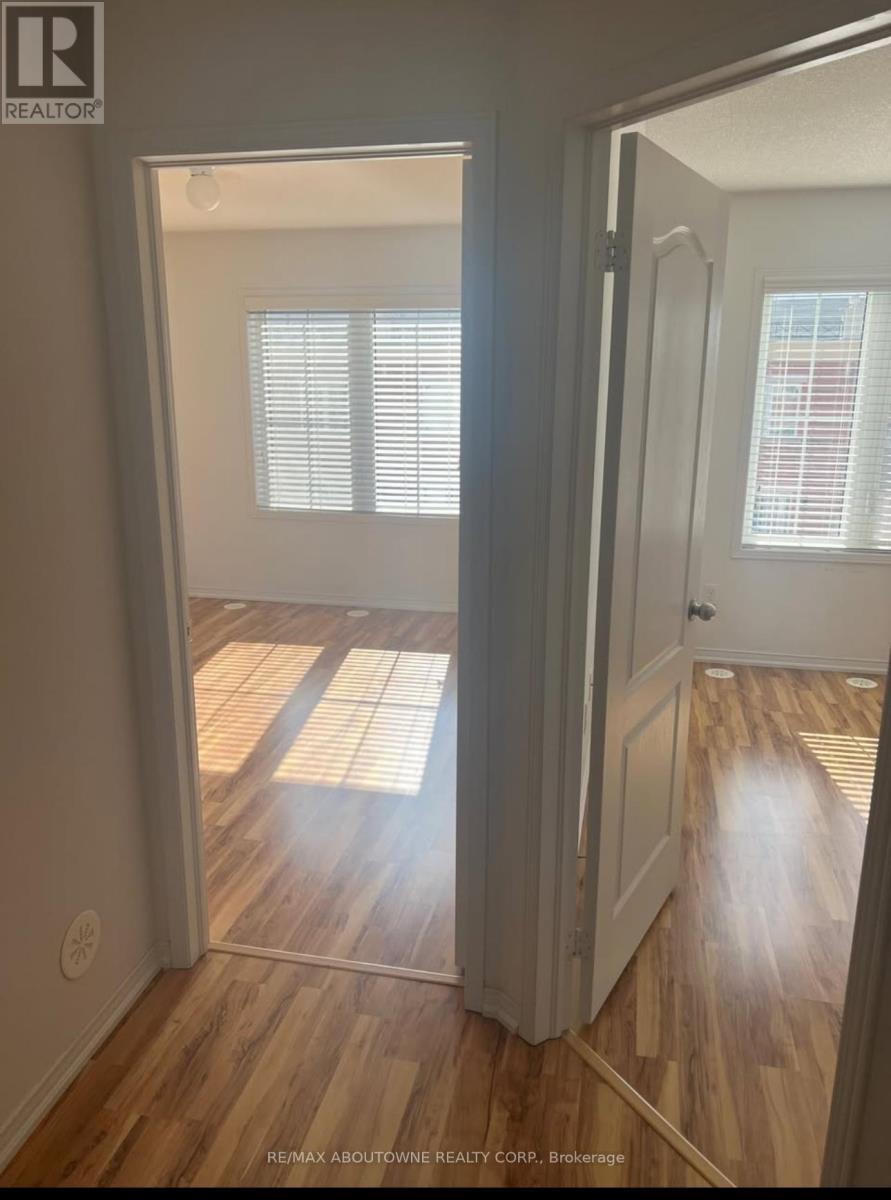$2,600 Monthly
Welcome to this beautiful stacked townhouse located on the second floor, featuring 2 spacious bedrooms, 1 full bath, and a convenient powder room. Enjoy the sleek laminate flooring throughout, offering a modern and low-maintenance living space. The upgraded kitchen is perfect for culinary enthusiasts, with stainless steel appliances, granite countertops, and a stylish ceramic backsplash. Relax on your private open balcony, offering a beautiful view ideal for unwinding after a busy day. This home is in an excellent location, just minutes from the QEW, Hwy 403, local hospitals, community centers, schools, transit, shopping centers, restaurants, and parks.Oakville, Ontario, offers an unbeatable lifestyle with top-rated schools, stunning waterfront parks, and an abundance of recreational opportunities. Whether youre looking for convenience or natural beauty, Oakville has it all. Don't miss your chance to call this townhouse your new home! (id:54662)
Property Details
| MLS® Number | W12022077 |
| Property Type | Single Family |
| Community Name | 1015 - RO River Oaks |
| Amenities Near By | Hospital, Park, Public Transit, Schools |
| Community Features | Pets Not Allowed, Community Centre |
| Features | Balcony, Carpet Free |
| Parking Space Total | 1 |
Building
| Bathroom Total | 2 |
| Bedrooms Above Ground | 2 |
| Bedrooms Total | 2 |
| Age | 6 To 10 Years |
| Amenities | Storage - Locker |
| Appliances | Dishwasher, Dryer, Microwave, Stove, Washer, Refrigerator |
| Cooling Type | Central Air Conditioning |
| Exterior Finish | Brick |
| Flooring Type | Laminate, Ceramic |
| Half Bath Total | 1 |
| Heating Fuel | Natural Gas |
| Heating Type | Forced Air |
| Size Interior | 1,000 - 1,199 Ft2 |
| Type | Row / Townhouse |
Parking
| No Garage |
Land
| Acreage | No |
| Land Amenities | Hospital, Park, Public Transit, Schools |
Interested in 9 - 2488 Post Road N, Oakville, Ontario L6H 0K1?
Raj Phull
Salesperson
(365) 398-0660
rajphull.com/
www.facebook.com/rajphullremax
twitter.com/rajphullremax
1235 North Service Rd W #100d
Oakville, Ontario L6M 3G5
(905) 338-9000





















