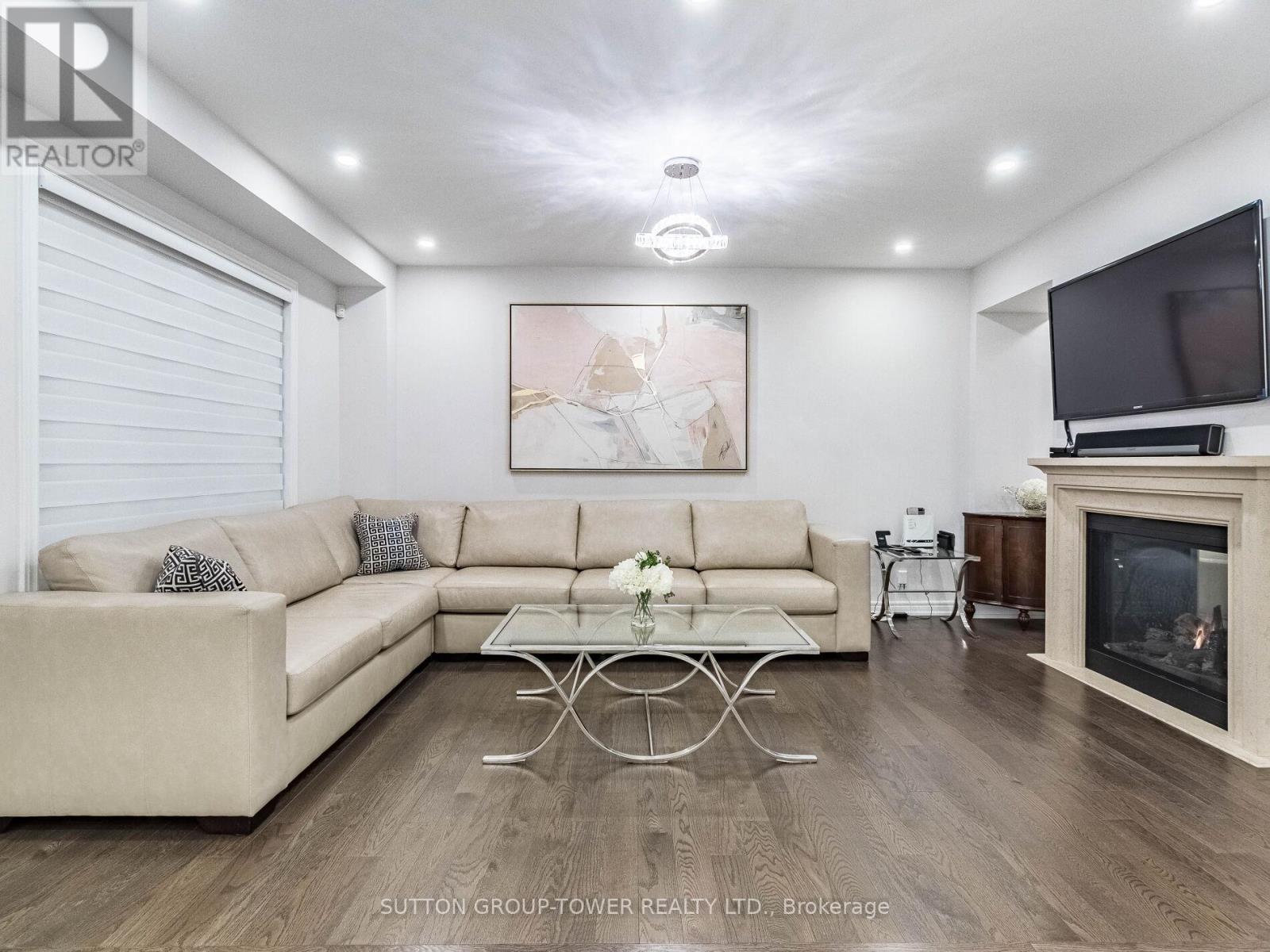$1,989,000
Nestled In The Esteemed Community Of Kleinburg, Spacious Home, Finished Basement Boasting High Ceilings With Tuns Of Natural Light, Motorized Blinds (Main Fl). Incomparable Property Situated On A Child Safe Crescent W/ A Private Drive & 2 Car Garage (4 Parking On Driveway) No Sidewalk, Over 4,200 SqFt of Living Space, with 4 bedrooms easily converts to 5 in open loft area on second floor. Finished Basement Adds More Functional Living Space or In-Law Suite, Equipped With Recessed LED Lighting In Ceiling, Lots Of Recreational Space With Extra Bathroom, All Adds To Additional Square Footage With Potential Of Side Entrance. Newer Custom Cabinetry, High-End Built-In Appliances Like Miele. Luxurious Finishes of Wall Panels, Lighting & Modern Functionalities. No Carpet Anywhere, Wide Plank Hardwood Floors Main And Second In Neutral Colours. Functional Open Concept Layout Perfect For Entertaining. All Large Bedrooms With Closet Organizers in each, Primary Bedroom With 5 Pc Ensuite. Over $150K Spent On Recent Updates. Wrought Iron Pickets, Custom Lighting & Fixtures, Exterior Pot-Lights On Timer. Must See +++ **EXTRAS** Second Floor Media/Office (easy convert to 5 bedrooms) walkout to Large Balcony. (id:54662)
Property Details
| MLS® Number | N12020510 |
| Property Type | Single Family |
| Neigbourhood | Nashville |
| Community Name | Kleinburg |
| Parking Space Total | 6 |
Building
| Bathroom Total | 5 |
| Bedrooms Above Ground | 4 |
| Bedrooms Total | 4 |
| Age | New Building |
| Appliances | Central Vacuum |
| Basement Development | Finished |
| Basement Type | N/a (finished) |
| Construction Style Attachment | Detached |
| Cooling Type | Central Air Conditioning |
| Exterior Finish | Brick, Stone |
| Fireplace Present | Yes |
| Flooring Type | Hardwood, Tile, Vinyl |
| Half Bath Total | 1 |
| Heating Fuel | Natural Gas |
| Heating Type | Forced Air |
| Stories Total | 2 |
| Size Interior | 3,000 - 3,500 Ft2 |
| Type | House |
| Utility Water | Municipal Water |
Parking
| Detached Garage | |
| Garage |
Land
| Acreage | No |
| Sewer | Sanitary Sewer |
| Size Depth | 110 Ft |
| Size Frontage | 38 Ft |
| Size Irregular | 38 X 110 Ft |
| Size Total Text | 38 X 110 Ft |
Interested in 10 Alistair Crescent, Vaughan, Ontario L4H 4V1?
Kulvir S. Pharmaha
Broker of Record
(416) 783-5000
3220 Dufferin St, Unit 7a
Toronto, Ontario M6A 2T3
(416) 783-5000
(416) 783-6082
www.suttongrouptower.com/































