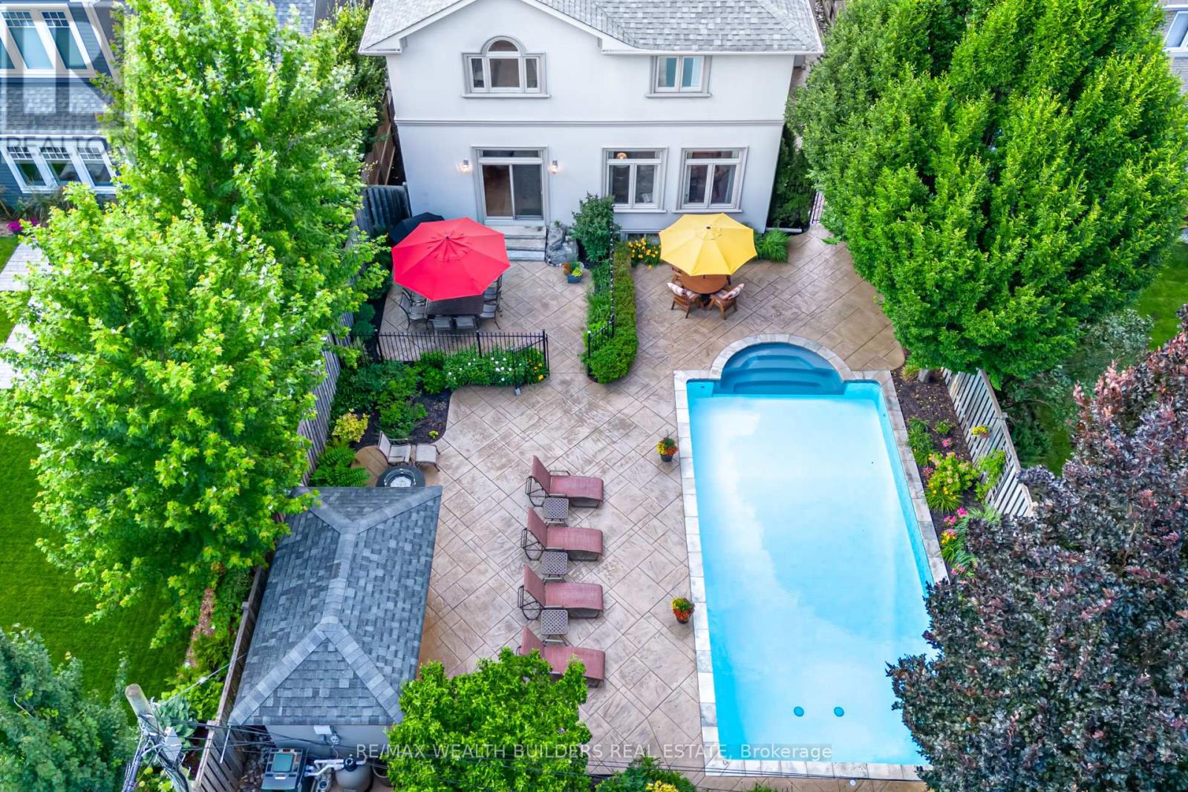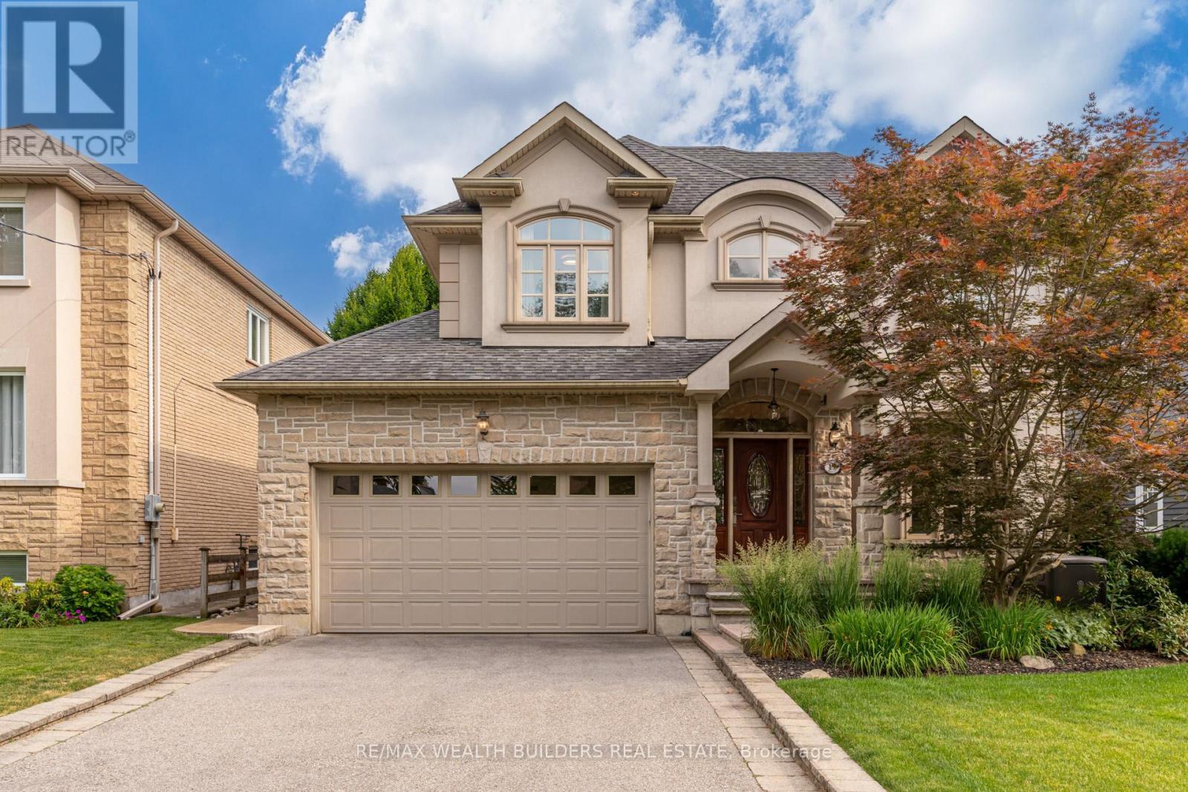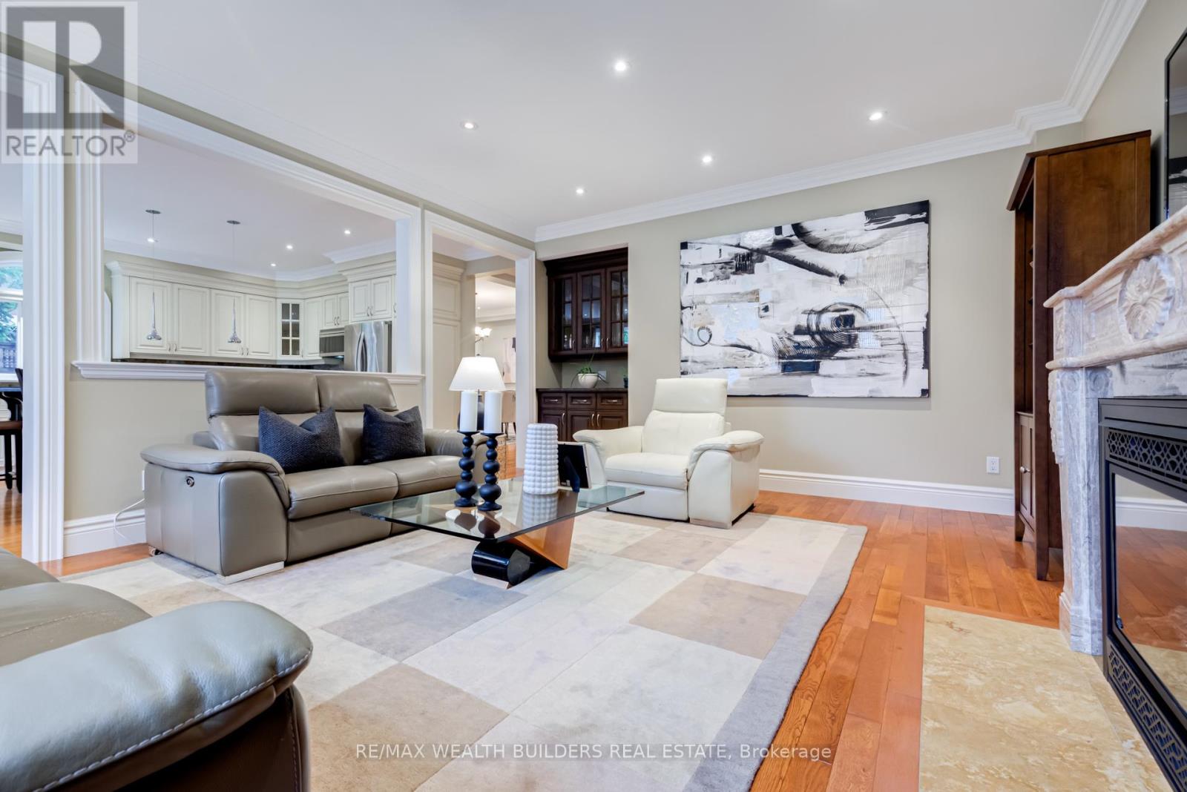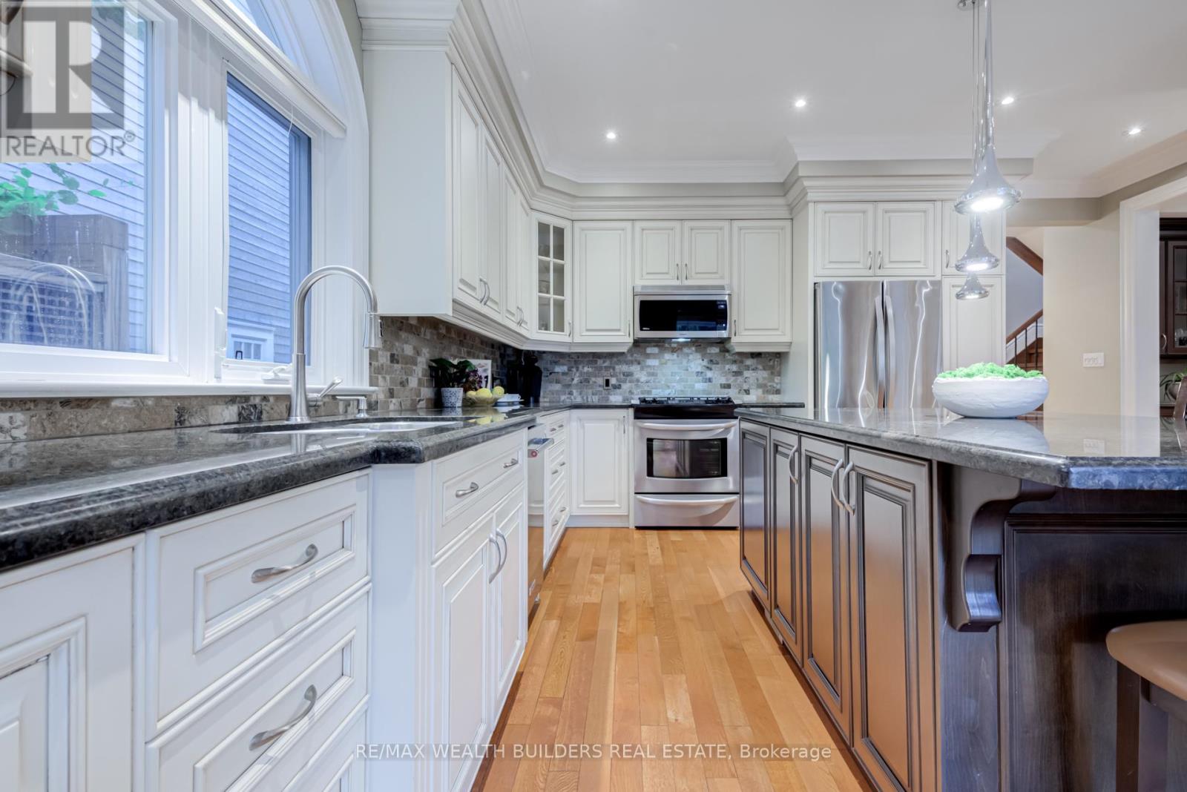$2,950,000
Discover the perfect balance of luxury and convenience in this stunning 4,400+ sq.ft. custom-built residence, in one of Toronto's most sought-after neighborhoods, known for its mature trees, spacious lots, and tranquil surroundings. Lovingly maintained by its original owners, this home features an impressive 50+ foot frontage and an exceptionally private, serene backyard ideal for relaxation or entertaining. Strategically located, you'll enjoy effortless commuting, mere minutes from major highways such as the 427, Gardiner Expressway, and the 401. Kipling Subway Station and the GO Train are just steps away, offering unmatched connectivity to Toronto's vibrant core. Step into your own genuine outdoor oasis highlighted by a sparkling 16' x 32' in-ground saltwater pool, expansive lounging area, two dining spaces, pool shed, firepit area perfect for gatherings. Inside, elegance meets functionality with high-end finishes, spacious rooms, and hardwood flooring throughout. The primary suite is a luxurious retreat featuring vaulted ceilings, two generous walk-in closets, 5-piece ensuite complete with heated floors! The upper level also includes three additional bedrooms, two more full bathrooms, and the convenience of a dedicated laundry room. The main floor enhances livability with a private office, an expansive open-concept gourmet kitchen, formal dining area, and a large family room offering direct access to the idyllic backyard. The fully finished basement adds exceptional versatility with a separate entrance, a full bedroom, a second spacious office area, dedicated workshop, and an enormous family room measuring over 600 sq.ft., ideal for recreation, entertainment, or additional living space. Experience the ultimate combination of serene suburban living with easy urban access your dream lifestyle awaits at 19 Mervyn. NOTE: Basement images are virtually staged (id:54662)
Property Details
| MLS® Number | W12019955 |
| Property Type | Single Family |
| Neigbourhood | Islington-City Centre West |
| Community Name | Islington-City Centre West |
| Amenities Near By | Park, Public Transit, Schools |
| Community Features | School Bus, Community Centre |
| Features | Paved Yard, Guest Suite, Sump Pump |
| Parking Space Total | 6 |
| Pool Type | Inground Pool |
| Structure | Patio(s), Shed |
Building
| Bathroom Total | 5 |
| Bedrooms Above Ground | 4 |
| Bedrooms Below Ground | 3 |
| Bedrooms Total | 7 |
| Age | 16 To 30 Years |
| Amenities | Fireplace(s) |
| Appliances | Garage Door Opener Remote(s), Central Vacuum, Range, Water Heater - Tankless, Water Heater, Dryer, Washer, Window Coverings, Refrigerator |
| Basement Development | Finished |
| Basement Features | Separate Entrance |
| Basement Type | N/a (finished) |
| Construction Style Attachment | Detached |
| Cooling Type | Central Air Conditioning |
| Exterior Finish | Stucco, Stone |
| Fire Protection | Security System |
| Fireplace Present | Yes |
| Fireplace Total | 1 |
| Flooring Type | Carpeted, Laminate, Tile |
| Foundation Type | Poured Concrete |
| Half Bath Total | 1 |
| Heating Fuel | Natural Gas |
| Heating Type | Forced Air |
| Stories Total | 2 |
| Size Interior | 3,500 - 5,000 Ft2 |
| Type | House |
| Utility Power | Generator |
| Utility Water | Municipal Water |
Parking
| Attached Garage | |
| Garage |
Land
| Acreage | No |
| Fence Type | Fenced Yard |
| Land Amenities | Park, Public Transit, Schools |
| Landscape Features | Landscaped |
| Sewer | Sanitary Sewer |
| Size Depth | 151 Ft ,4 In |
| Size Frontage | 50 Ft ,1 In |
| Size Irregular | 50.1 X 151.4 Ft |
| Size Total Text | 50.1 X 151.4 Ft |
Interested in 19 Mervyn Avenue, Toronto, Ontario M9B 1M9?

Niesh Dissanayake
Salesperson
(416) 220-0269
www.hbscondos.com/
www.facebook.com/nieshproperties
www.linkedin.com/in/niesh-real-estate/
45 Harbour Square #2
Toronto, Ontario M5J 2G4
(416) 652-5000
(416) 203-1908






































