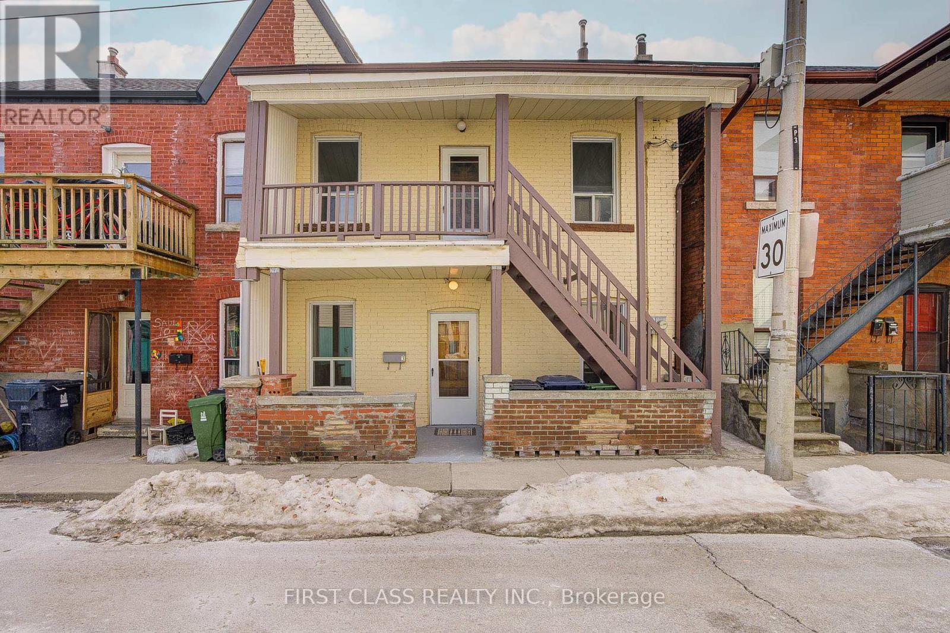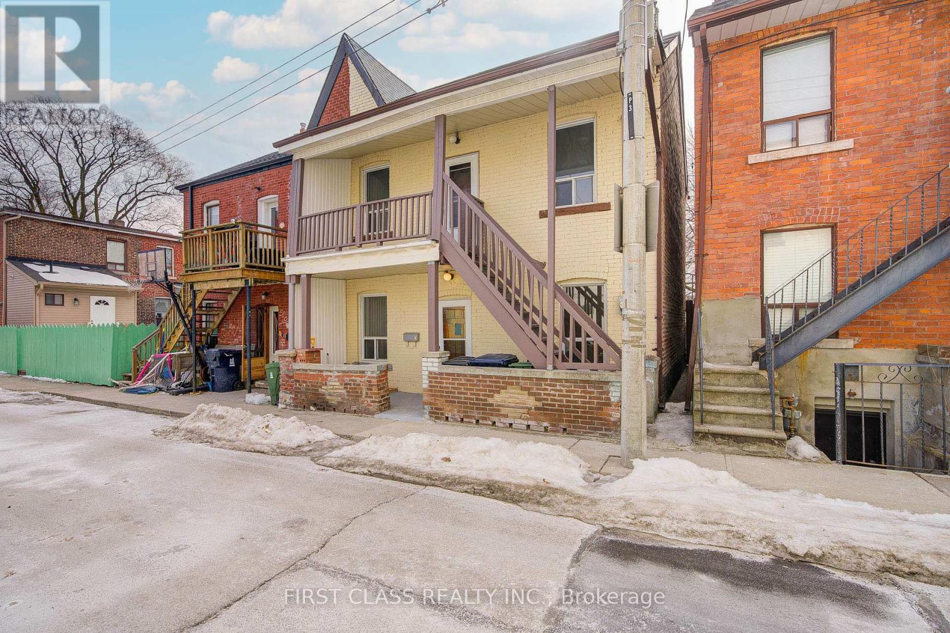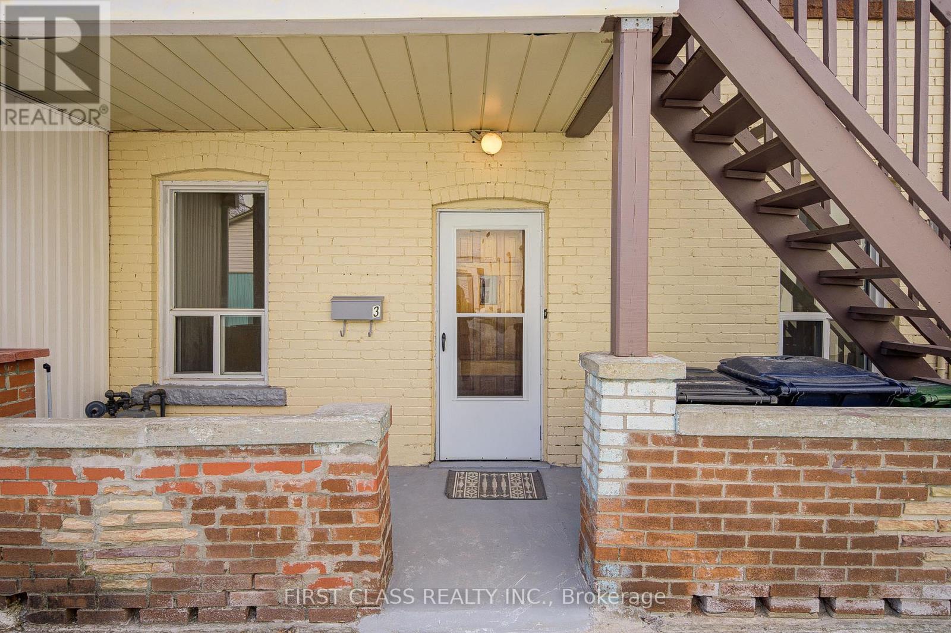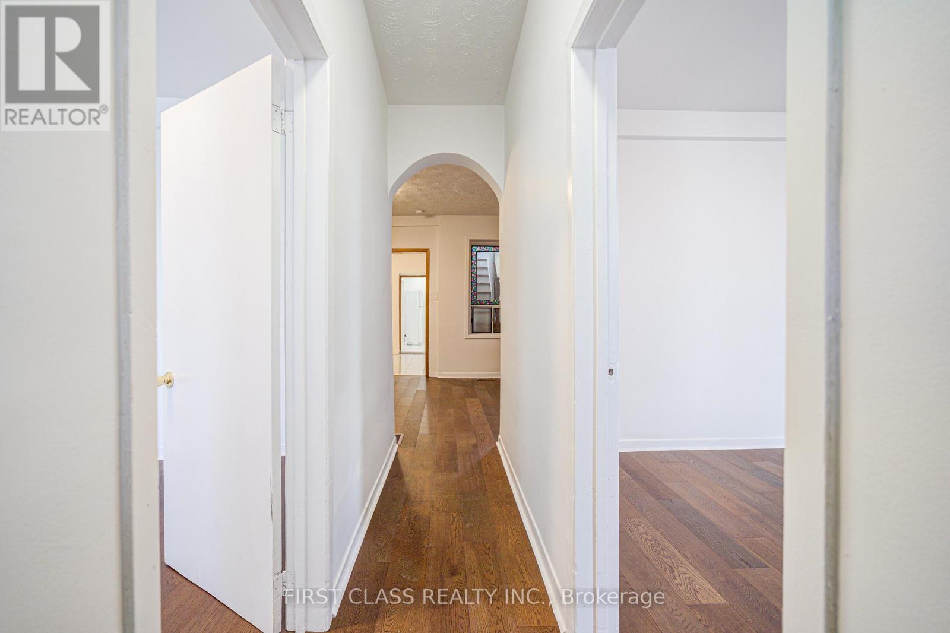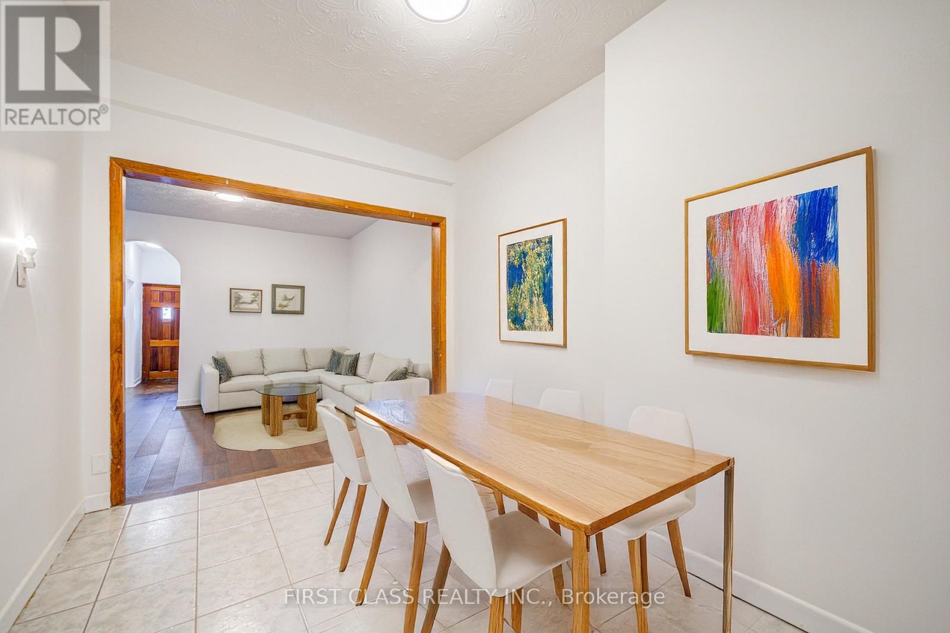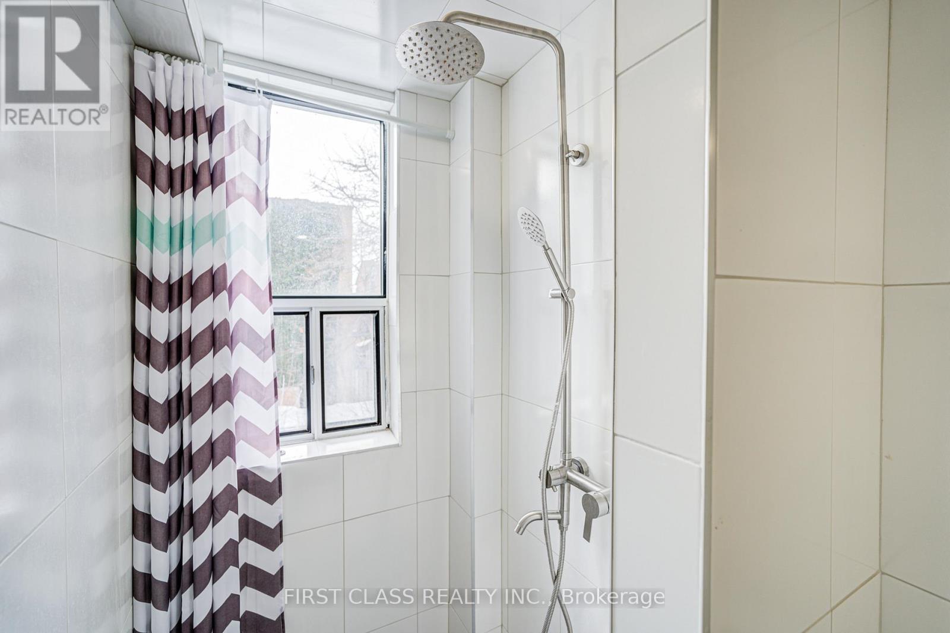$1,500,000
Highly demanded downtown Toronto core location. Steps to Bloor St, Christie subway station and Christie Pits Park. Charming semi-detached house with 2 separate units: One unit is at main floor with 2 bedrooms (could add a door to turn part of the living room into a 3rd bedroom); The other unit at 2nd floor with 4 bedrooms. Besides, two separate entrances are conveniently located at front (One from main level in & the other from 2nd floor in by a front wood stairway). Roughly $110K was just spent for all renovations: 2 new kitchens (new cabinet, new stone countertop, new sink, new range hood, new flooring), 2 bathrooms (new vanity & sink, new toilet, new shower, new tiles), new engineered hardwood flooring at main & 2nd floor, new painting, and partially finished basement (light fixtures, drywall, plumbing & room layout). 100 AMP circuit breaker. Please see the virtual tour attached. Disclose: No furniture inside. Four pictures with furniture are actually virtual staging. (id:54662)
Property Details
| MLS® Number | C12017305 |
| Property Type | Single Family |
| Neigbourhood | University—Rosedale |
| Community Name | Palmerston-Little Italy |
Building
| Bathroom Total | 2 |
| Bedrooms Above Ground | 6 |
| Bedrooms Below Ground | 1 |
| Bedrooms Total | 7 |
| Appliances | Range, Hood Fan, Two Stoves, Water Heater, Washer, Two Refrigerators |
| Basement Development | Partially Finished |
| Basement Type | N/a (partially Finished) |
| Construction Style Attachment | Semi-detached |
| Cooling Type | Central Air Conditioning |
| Exterior Finish | Brick, Aluminum Siding |
| Flooring Type | Hardwood, Laminate, Ceramic |
| Heating Fuel | Natural Gas |
| Heating Type | Forced Air |
| Stories Total | 2 |
| Type | House |
| Utility Water | Municipal Water |
Parking
| No Garage |
Land
| Acreage | No |
| Sewer | Sanitary Sewer |
| Size Depth | 76 Ft ,4 In |
| Size Frontage | 22 Ft |
| Size Irregular | 22.06 X 76.4 Ft ; Minor Irregular |
| Size Total Text | 22.06 X 76.4 Ft ; Minor Irregular |
Interested in 3 Clinton Place, Toronto, Ontario M6G 1J8?
Mark Huang
Salesperson
www.markhuanghomes.com/
7481 Woodbine Ave #203
Markham, Ontario L3R 2W1
(905) 604-1010
(905) 604-1111
www.firstclassrealty.ca/
