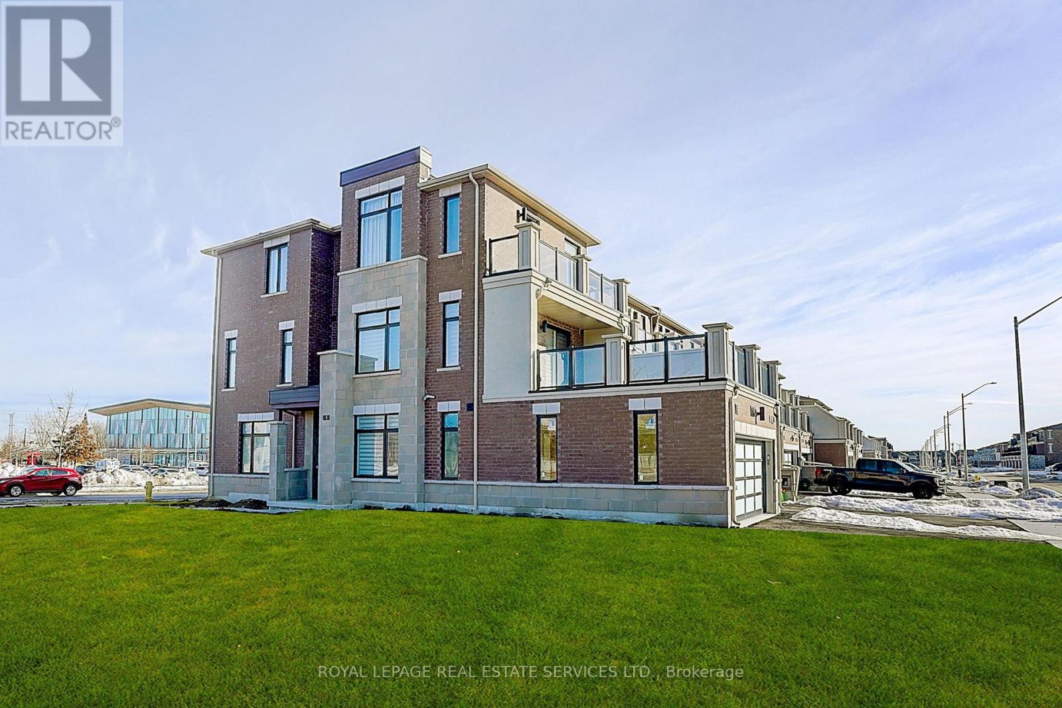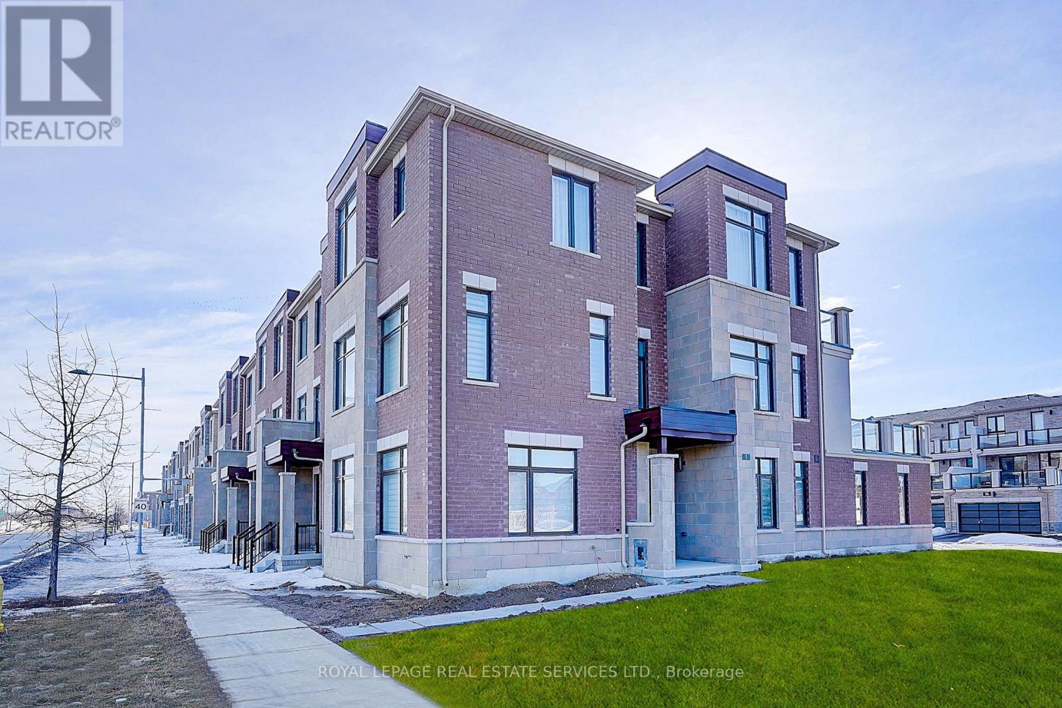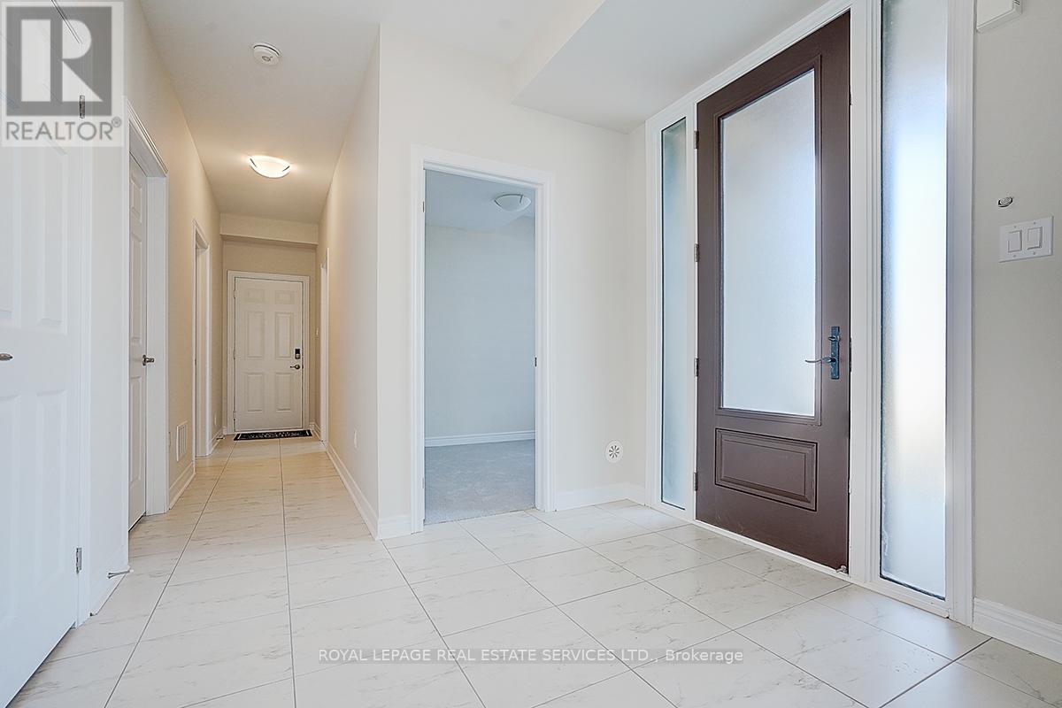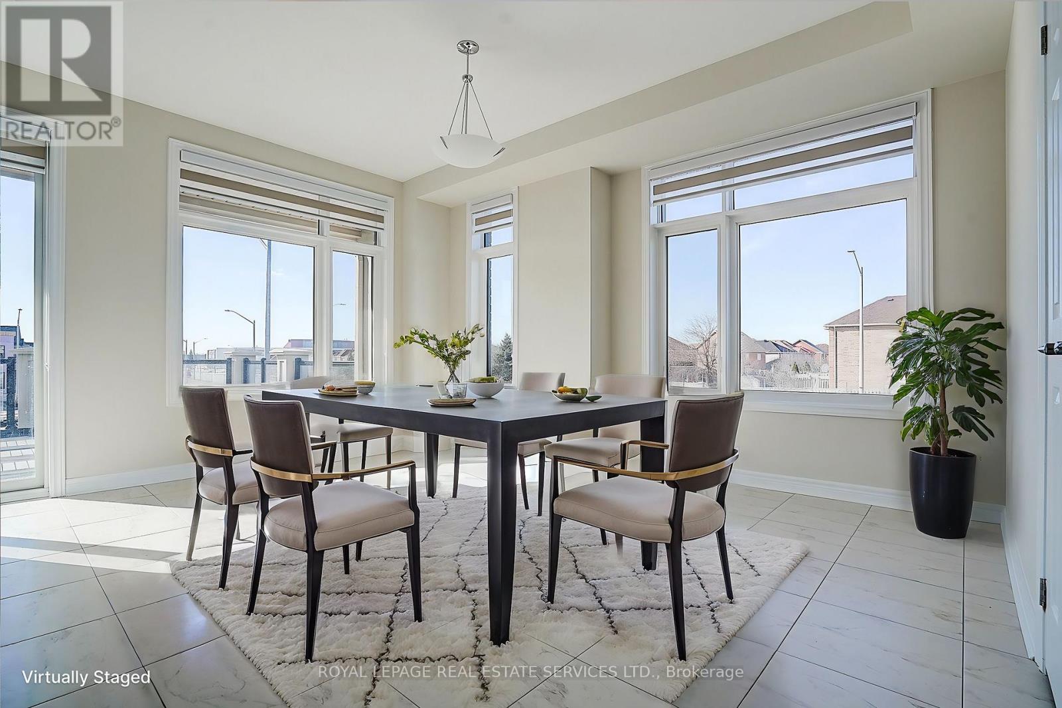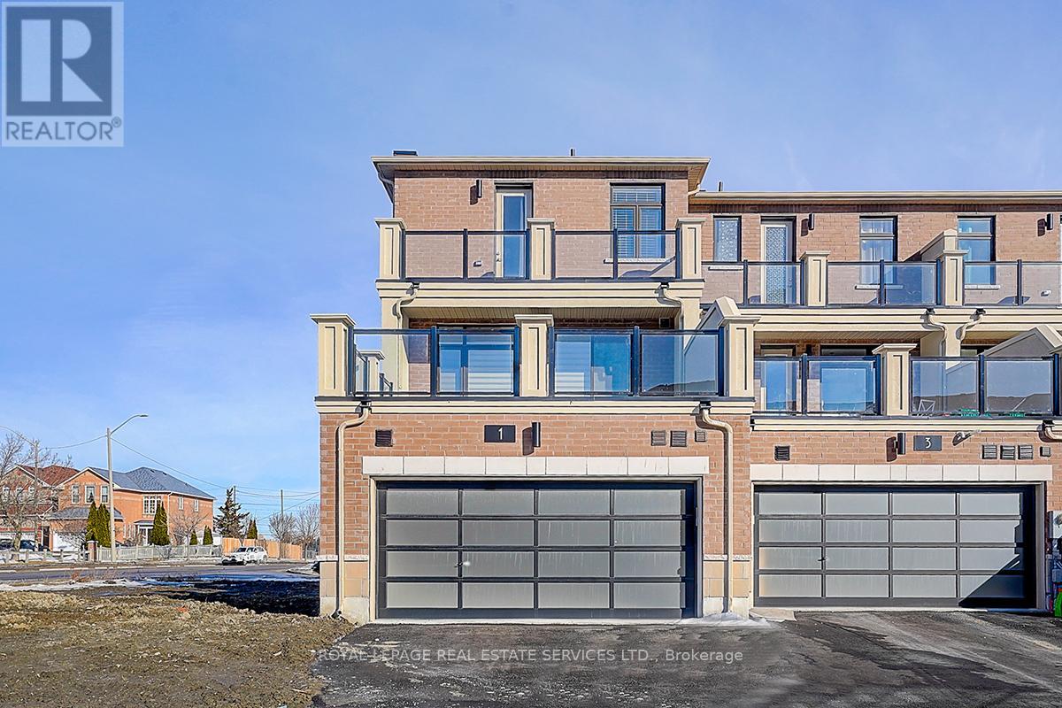$1,299,000
A Magnificent Large Corner Brand New Freehold Townhome In An Excellent Location! This Contemporary Open-Concept Home Boasts 2468 Sq Ft Of Living Space and Sits On An Extra-Large Lot Measuring 45.38 ft to 65.02 ft In Width. Better Than A Semi! This Spacious and Airy Townhome Offers An Abundance Of Sunlight With South and West Exposure, And Features A Private Main Entrance. The Ground Floor Presents Versatile Options For Various Uses, Including The Potential For A Fourth Bedroom With A Full Bath and A Large Family. Kitchen Showcase Caesarstone Countertops, A Breakfast Bar, Pantry and Servery Area Access, With A Walk Out To A Huge South-Facing Sundeck. Bright and Spacious Great Room and Dining Room for Your Family Enjoyment! The Primary Bedroom Has A Walk-In Closet and A Extra Long Private Balcony, And Features A Luxurious 5-Piece Ensuite With A Free-Standing Bathtub. This Home Boasts Soaring 9-Foot Smooth Ceilings On Every Floor, With Some Raised Ceilings Reaching 10 Ft On The Third Floor. Additional Features Include A 2-Car Garage and Double Driveway. Adjacent to state-of-the-art Aaniin Community Centre, and Lush Parklands, Cycling Trails. The Location Offers Proximity To Top-Rated Schools, Close To Costco, Supermarkets, Shopping Centers, 2 Golf Clubs & Trails, Minutes To Hwy 407, Easy Access To Hwy 401 & 404 & Go Train. Don't Miss Out This Incredible Property. This Location Cant Be Beat! Experience The PERFECT Blend of COMFORT, ELEGENT & CONVENIENCE in Vibrant and Trendy Location in This SPECTACULAR and EXQUISITE HOME! (id:54662)
Property Details
| MLS® Number | N12016799 |
| Property Type | Single Family |
| Community Name | Middlefield |
| Amenities Near By | Park, Public Transit, Schools |
| Community Features | Community Centre |
| Features | Irregular Lot Size |
| Parking Space Total | 4 |
| Structure | Deck |
Building
| Bathroom Total | 4 |
| Bedrooms Above Ground | 3 |
| Bedrooms Below Ground | 1 |
| Bedrooms Total | 4 |
| Age | New Building |
| Appliances | Garage Door Opener Remote(s), All, Garage Door Opener, Window Coverings |
| Construction Style Attachment | Attached |
| Exterior Finish | Brick |
| Flooring Type | Carpeted, Tile, Hardwood |
| Foundation Type | Poured Concrete |
| Half Bath Total | 1 |
| Heating Fuel | Natural Gas |
| Heating Type | Forced Air |
| Stories Total | 3 |
| Size Interior | 2,000 - 2,500 Ft2 |
| Type | Row / Townhouse |
| Utility Water | Municipal Water |
Parking
| Attached Garage | |
| Garage |
Land
| Acreage | No |
| Land Amenities | Park, Public Transit, Schools |
| Sewer | Sanitary Sewer |
| Size Depth | 88 Ft ,8 In |
| Size Frontage | 45 Ft ,4 In |
| Size Irregular | 45.4 X 88.7 Ft ; 65.02 Ft Width In The Back |
| Size Total Text | 45.4 X 88.7 Ft ; 65.02 Ft Width In The Back|under 1/2 Acre |
Interested in 1 Mumbai Avenue, Markham, Ontario L3S 0G1?

Jackie Jiang
Broker
(905) 338-3737
www.jackiejiang.com/
251 North Service Road Ste #101
Oakville, Ontario L6M 3E7
(905) 338-3737
(905) 338-7351

