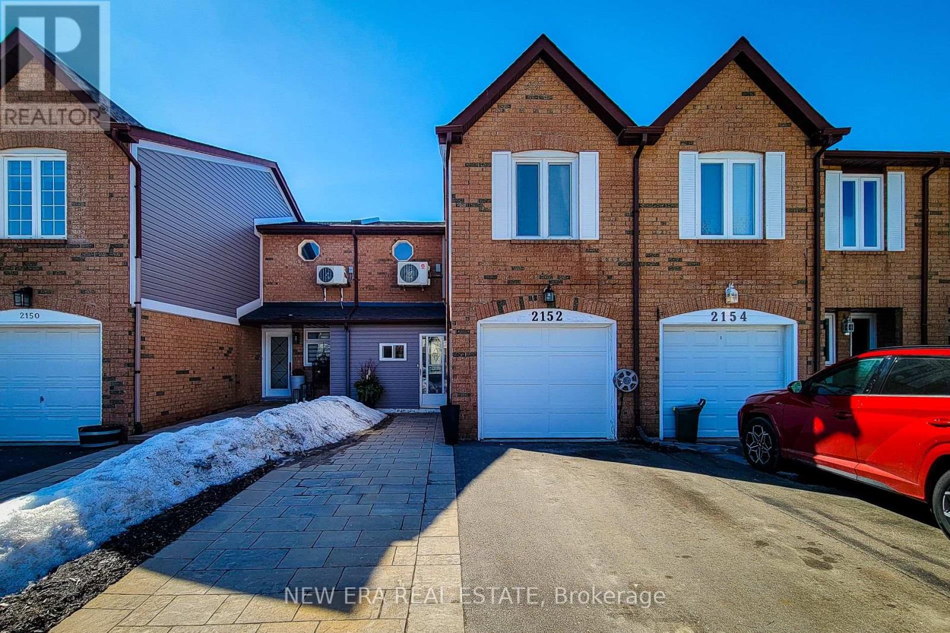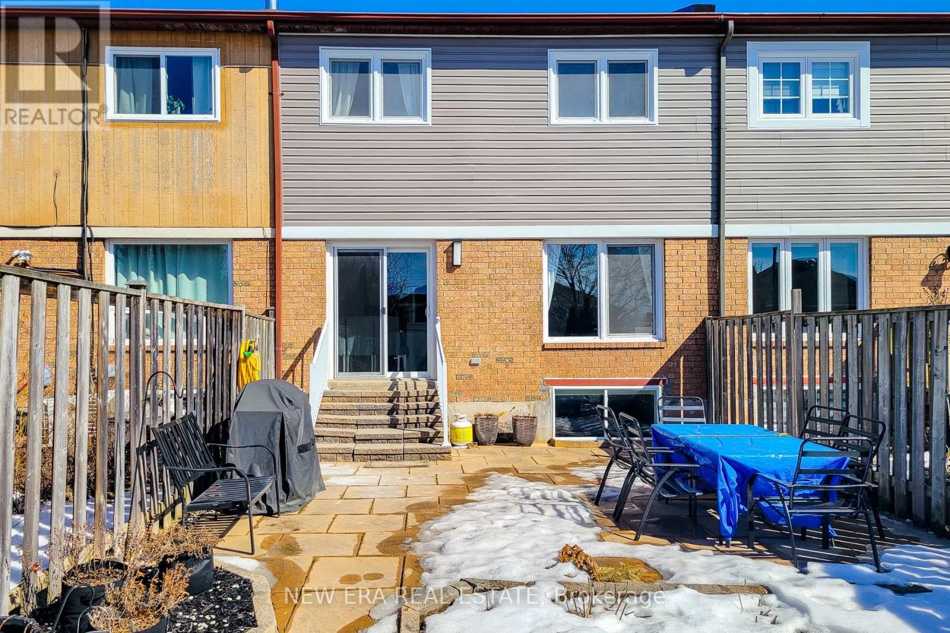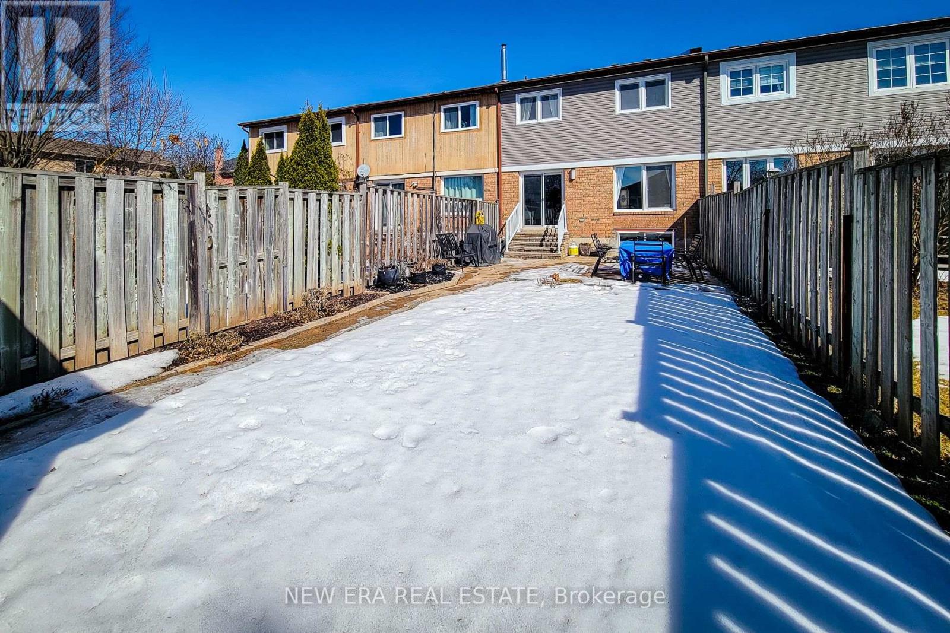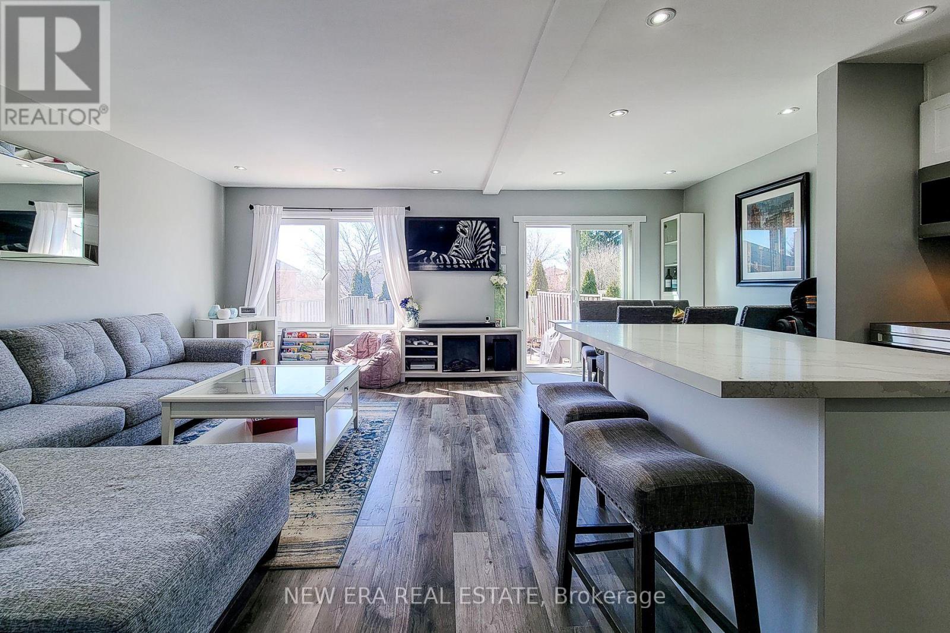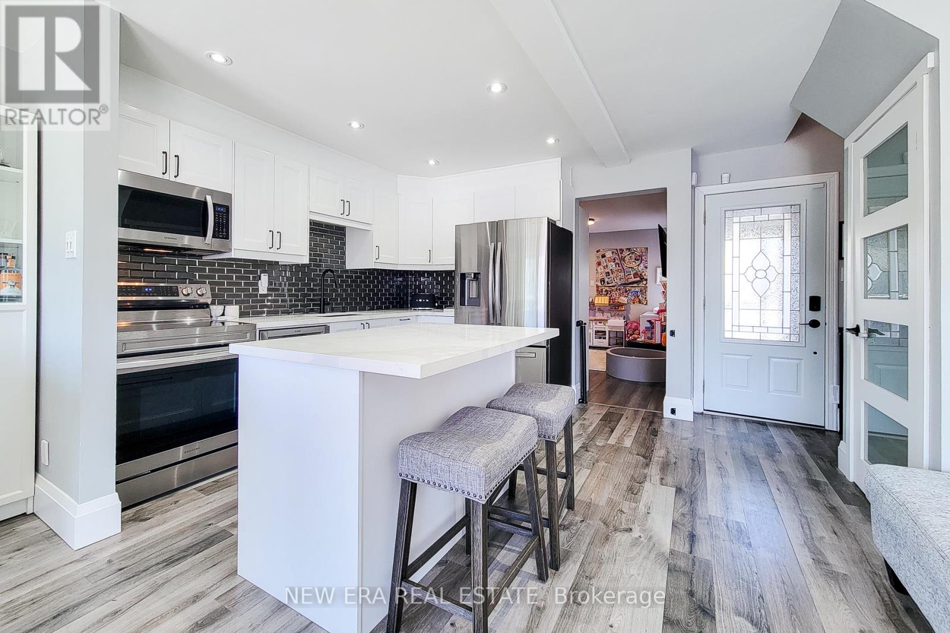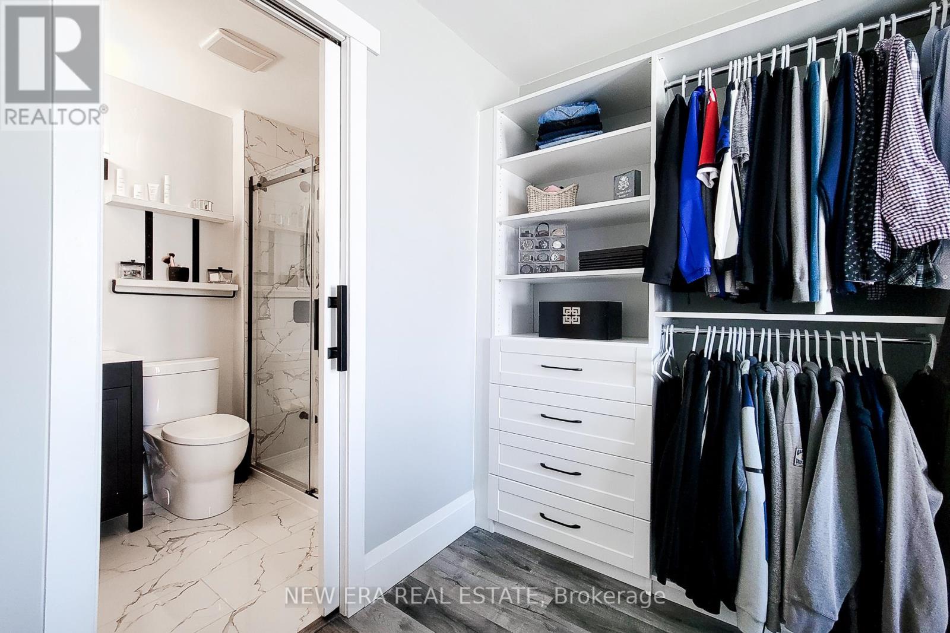$1,199,900
This beautifully upgraded 3-bedroom, 3-bathroom freehold townhouse in Oakville offers the perfect blend of modern living and comfort. The open-concept main floor is bright and inviting, featuring a stunning eat-in kitchen with a stylish tiled backsplash, sleek stainless steel appliances, and a spacious island with a convenient breakfast bar. The versatile den/playroom on this level can easily be converted into a 4th bedroom, catering to all your needs. The primary bedroom boasts a custom, wall-to-wall closet and a luxurious 3pc ensuite with a walk-in shower. A beautifully designed 4pc main bathroom completes this level. The fully finished basement is great for entertaining, with a large rec room, additional 3pc bathroom and laundry area. Step outside to a private, fully fenced backyard with garden shed and patio. Full roof 2023. Located just minutes from schools, parks, trails and all major amenities, this townhouse is the perfect family home in a sought-after Oakville neighbourhood. **Extras - Garage has been mostly converted to a Den/possible bedroom. 200 amps (id:54662)
Property Details
| MLS® Number | W12013181 |
| Property Type | Single Family |
| Community Name | 1015 - RO River Oaks |
| Amenities Near By | Park, Place Of Worship, Public Transit, Schools |
| Parking Space Total | 3 |
| Structure | Shed |
Building
| Bathroom Total | 3 |
| Bedrooms Above Ground | 3 |
| Bedrooms Total | 3 |
| Age | 31 To 50 Years |
| Appliances | Water Heater, Water Meter, Dishwasher, Dryer, Microwave, Stove, Washer, Window Coverings, Refrigerator |
| Basement Development | Finished |
| Basement Type | Full (finished) |
| Construction Style Attachment | Attached |
| Exterior Finish | Aluminum Siding, Brick |
| Foundation Type | Concrete |
| Heating Fuel | Electric |
| Heating Type | Heat Pump |
| Stories Total | 2 |
| Size Interior | 1,100 - 1,500 Ft2 |
| Type | Row / Townhouse |
| Utility Water | Municipal Water |
Parking
| No Garage |
Land
| Acreage | No |
| Fence Type | Fenced Yard |
| Land Amenities | Park, Place Of Worship, Public Transit, Schools |
| Sewer | Sanitary Sewer |
| Size Depth | 133 Ft ,7 In |
| Size Frontage | 20 Ft ,7 In |
| Size Irregular | 20.6 X 133.6 Ft |
| Size Total Text | 20.6 X 133.6 Ft |
Interested in 2152 Pelee Boulevard, Oakville, Ontario L6H 4C8?

Adrian Di Pietro
Salesperson
www.newerarealestate.ca/
171 Lakeshore Rd E #14
Mississauga, Ontario L5G 4T9
(416) 508-9929
HTTP://www.newerarealestate.ca
