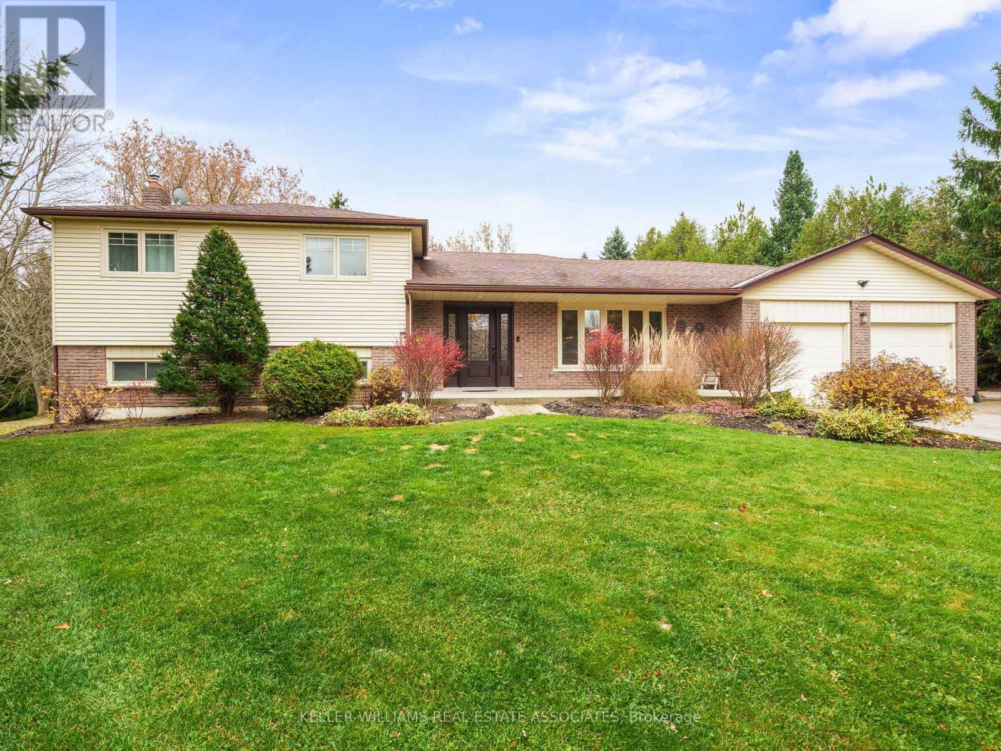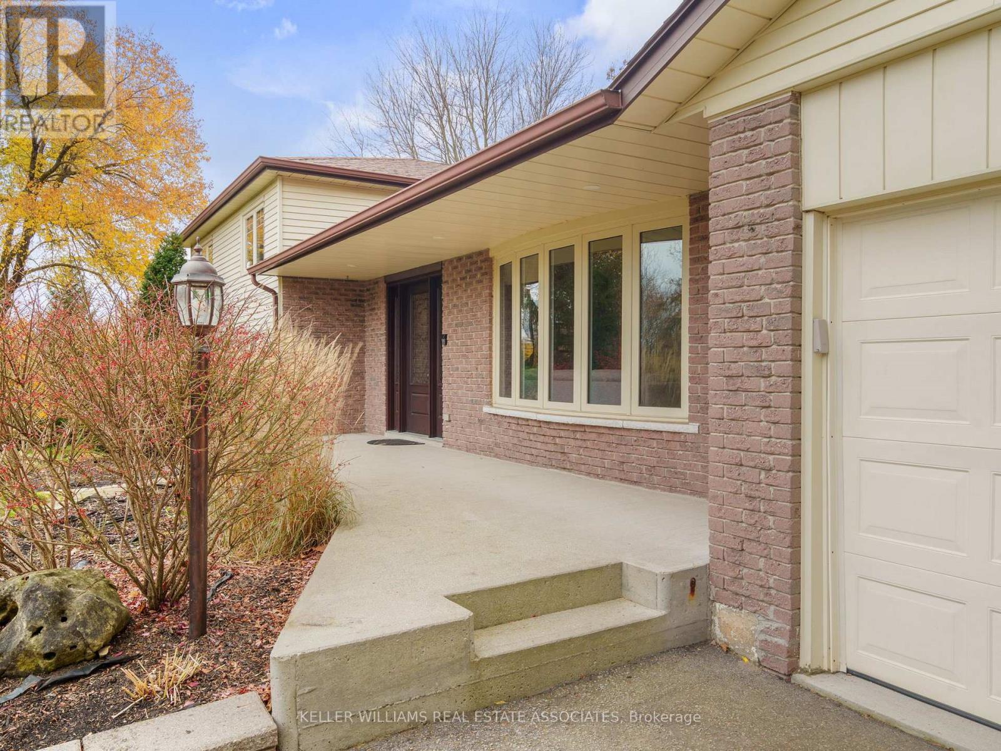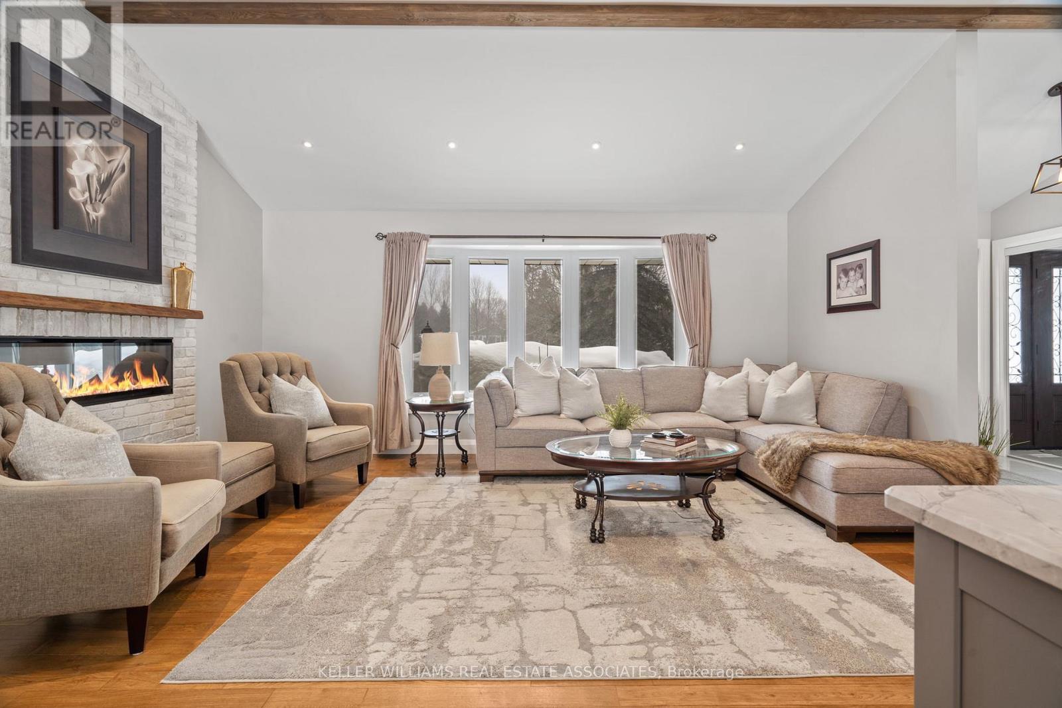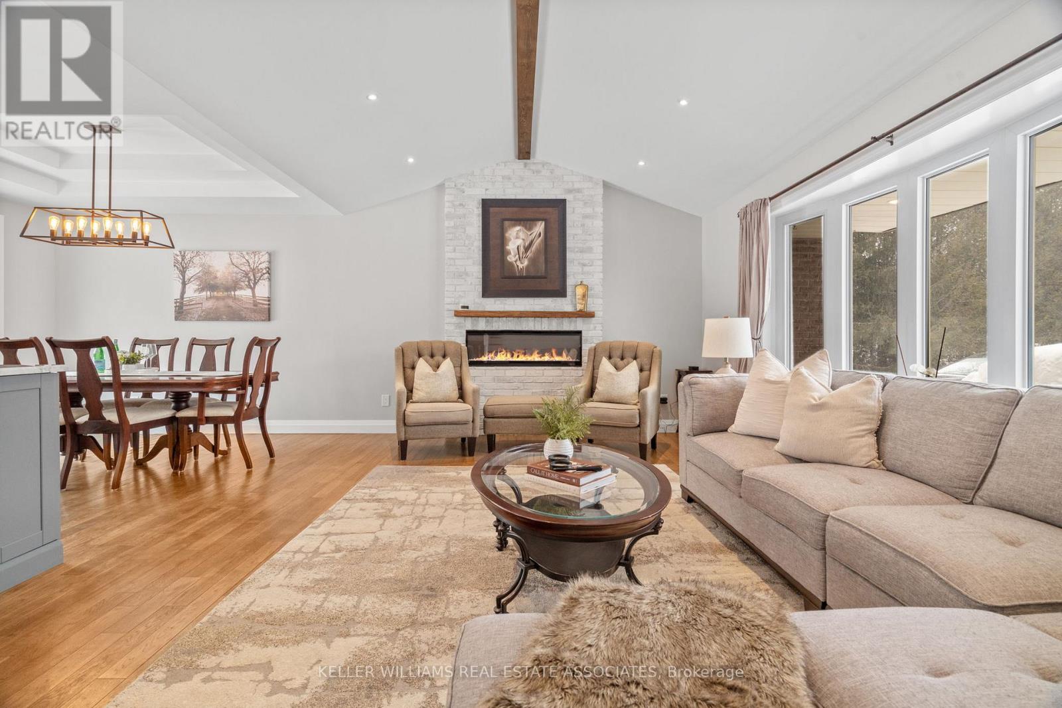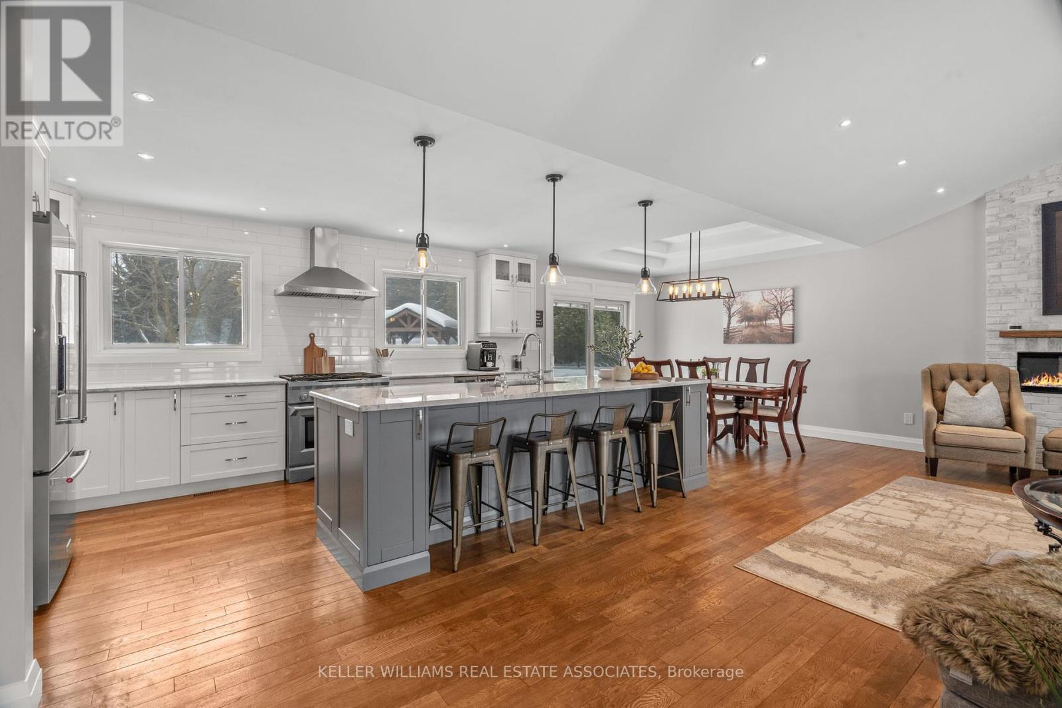$1,675,000
Welcome to 18 McKibbon Ave in Amaranth, a beautifully upgraded 3+1 bedroom, 3-bathroom sidesplit situated on 2.148 acres in an estate neighbourhood just minutes from Orangeville. This stunning home offers privacy, mature landscaping, and a thoughtfully designed layout. The main floor was completely renovated in 2019, now featuring an open-concept kitchen, living, and dining area with vaulted ceilings, an oversized island, and KitchenAid appliances. The living room boasts a veneer brick fireplace with a live-edge timber mantle, creating a warm and inviting space. Upstairs, hardwood flooring runs throughout, and the main bathroom was recently updated in 2025 with a new tub surround and modern fixtures. The lower level, finished in 2015, features laminate flooring, a cozy family room with cove lighting, wainscoting, a gas fireplace with a cultured stone feature wall, an additional bedroom and a walkout offering in-law suite potential. A 3-piece bathroom with a walk-in shower and granite counters completes this level. The basement, finished in 2018, includes vinyl flooring, double mirrored closets for additional storage, and a well-equipped laundry room with shelving, counter space, and storage. Outside, the backyard is an entertainers dream with an inground pool (18x38), a stamped concrete patio, and a newly built timber-frame outdoor kitchen with concrete counters. Additional features include a new furnace (2024), a new owned hot water tank, a reverse osmosis system with UV lighting, and a septic system that was cleaned and inspected in 2024. This well-maintained home in a sought-after community is move-in ready! (id:54662)
Property Details
| MLS® Number | X12013136 |
| Property Type | Single Family |
| Community Name | Rural Amaranth |
| Amenities Near By | Hospital, Park, Place Of Worship, Schools |
| Features | Conservation/green Belt, Lighting, Carpet Free |
| Parking Space Total | 17 |
| Pool Type | Inground Pool |
| Structure | Patio(s) |
Building
| Bathroom Total | 3 |
| Bedrooms Above Ground | 3 |
| Bedrooms Below Ground | 1 |
| Bedrooms Total | 4 |
| Amenities | Fireplace(s) |
| Appliances | Garage Door Opener Remote(s), Water Heater, Dishwasher, Dryer, Stove, Washer, Refrigerator |
| Basement Development | Finished |
| Basement Features | Walk Out |
| Basement Type | N/a (finished) |
| Construction Style Attachment | Detached |
| Construction Style Split Level | Sidesplit |
| Cooling Type | Central Air Conditioning |
| Exterior Finish | Aluminum Siding, Brick |
| Fireplace Present | Yes |
| Flooring Type | Hardwood, Laminate, Vinyl |
| Foundation Type | Poured Concrete |
| Half Bath Total | 1 |
| Heating Fuel | Natural Gas |
| Heating Type | Forced Air |
| Type | House |
Parking
| Attached Garage | |
| Garage |
Land
| Acreage | No |
| Fence Type | Fenced Yard |
| Land Amenities | Hospital, Park, Place Of Worship, Schools |
| Sewer | Septic System |
| Size Depth | 396 Ft ,10 In |
| Size Frontage | 235 Ft ,2 In |
| Size Irregular | 235.19 X 396.89 Ft |
| Size Total Text | 235.19 X 396.89 Ft |
Utilities
| Cable | Installed |
Interested in 18 Mckibbon Avenue, Amaranth, Ontario L9W 5M2?

Jesse Chidwick
Broker
www.teamapex.ca/
1 3rd Ave
Orangeville, Ontario L9W 1G8
(905) 812-8123
(905) 812-8155
Kayla Dwyer
Salesperson
1 3rd Ave
Orangeville, Ontario L9W 1G8
(905) 812-8123
(905) 812-8155
