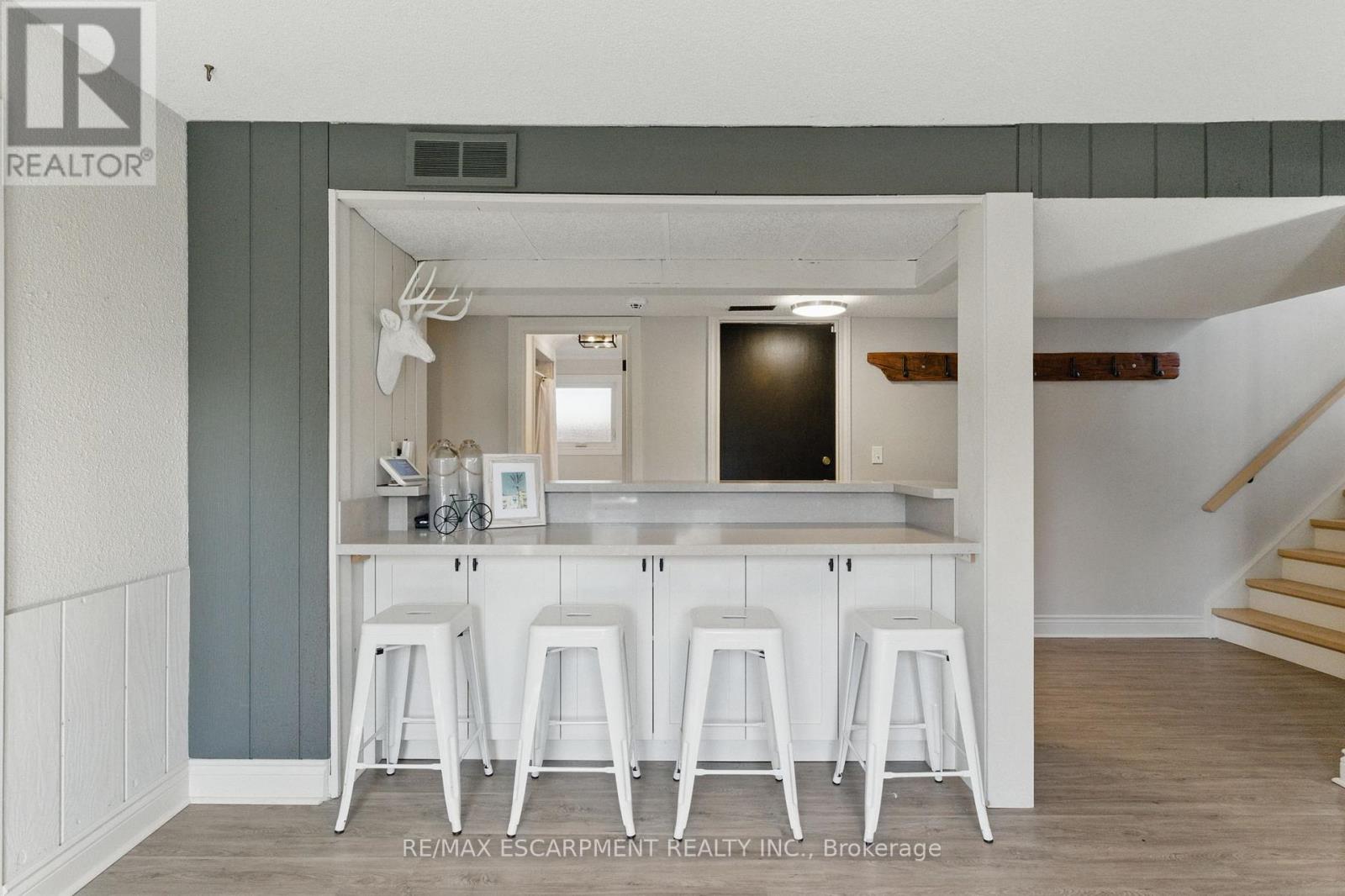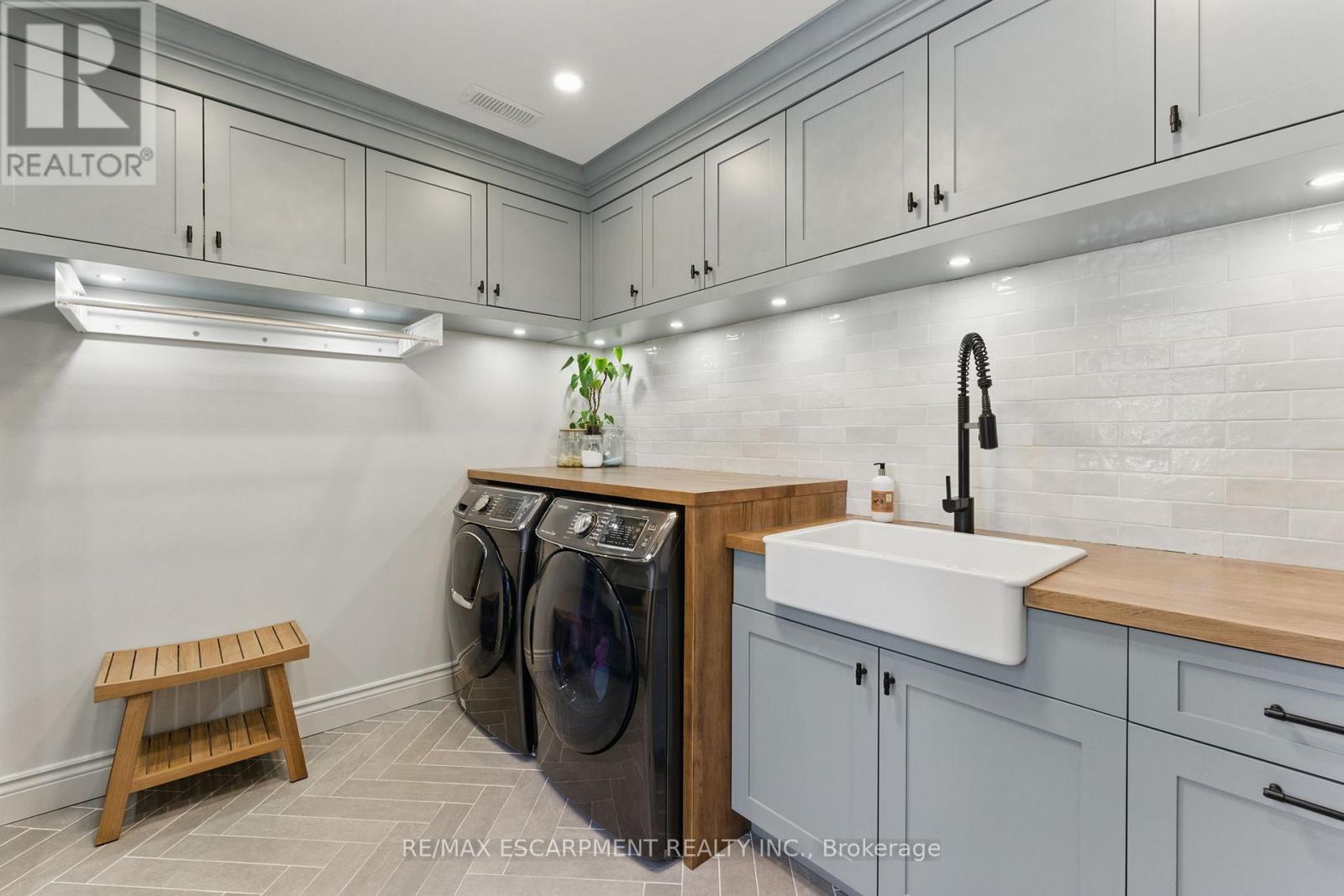$1,199,900
Welcome to this beautifully updated home, offering 2,000 square feet of exceptional total living space in the desirable Mohawk Meadows neighborhood of Ancaster. The open-concept layout is perfect for modern living, featuring engineered hardwood floors and high end finishes throughout. The chefs kitchen is a true highlight, equipped with top-of-the-line Viking appliances, additional built in cabinetry, and a gorgeous dining area . Enjoy entertaining with a custom-built dry bar complete with two bar fridges and additional storage space. This home offers 3 generous bedrooms and 2 updated bathrooms. The walk-out basement features a cozy living room with a gas fireplace, built in activity desk and office area or flex space. Outside leads to an interlock patio and a private Swim Spa, creating a serene outdoor oasis. Additional features include garage access from the basement, a large laundry and mudroom for convenience, and a newly installed fence for added privacy. Don't miss out on this turn-key property that combines luxury, comfort, and practicality in one exceptional home. (id:54662)
Property Details
| MLS® Number | X12010663 |
| Property Type | Single Family |
| Neigbourhood | Ancaster |
| Community Name | Ancaster |
| Amenities Near By | Schools, Public Transit, Park |
| Parking Space Total | 4 |
Building
| Bathroom Total | 2 |
| Bedrooms Above Ground | 3 |
| Bedrooms Total | 3 |
| Amenities | Fireplace(s) |
| Appliances | Water Heater, Water Softener, Water Treatment, Water Purifier, Dishwasher, Dryer, Microwave, Stove, Washer, Refrigerator |
| Architectural Style | Raised Bungalow |
| Basement Development | Finished |
| Basement Features | Walk Out |
| Basement Type | N/a (finished) |
| Construction Style Attachment | Detached |
| Cooling Type | Central Air Conditioning |
| Exterior Finish | Brick, Wood |
| Fireplace Present | Yes |
| Fireplace Total | 2 |
| Foundation Type | Poured Concrete |
| Heating Fuel | Natural Gas |
| Heating Type | Forced Air |
| Stories Total | 1 |
| Size Interior | 1,100 - 1,500 Ft2 |
| Type | House |
| Utility Water | Municipal Water |
Parking
| Attached Garage | |
| Garage |
Land
| Acreage | No |
| Land Amenities | Schools, Public Transit, Park |
| Sewer | Sanitary Sewer |
| Size Depth | 136 Ft |
| Size Frontage | 56 Ft ,1 In |
| Size Irregular | 56.1 X 136 Ft |
| Size Total Text | 56.1 X 136 Ft|under 1/2 Acre |
| Zoning Description | Rm1-219 |
Interested in 563 Tuscarora Drive, Hamilton, Ontario L9G 3N9?
Caitie Locke
Salesperson
502 Brant St #1a
Burlington, Ontario L7R 2G4
(905) 631-8118
(905) 631-5445































