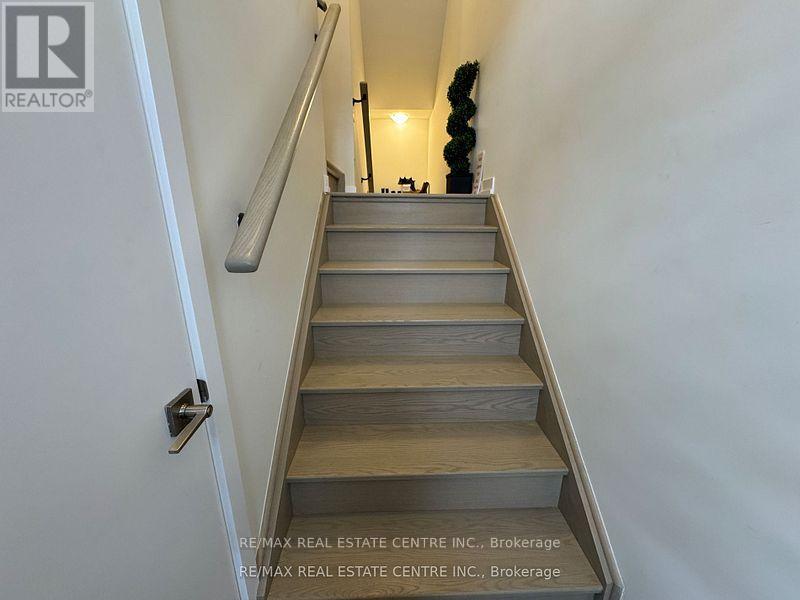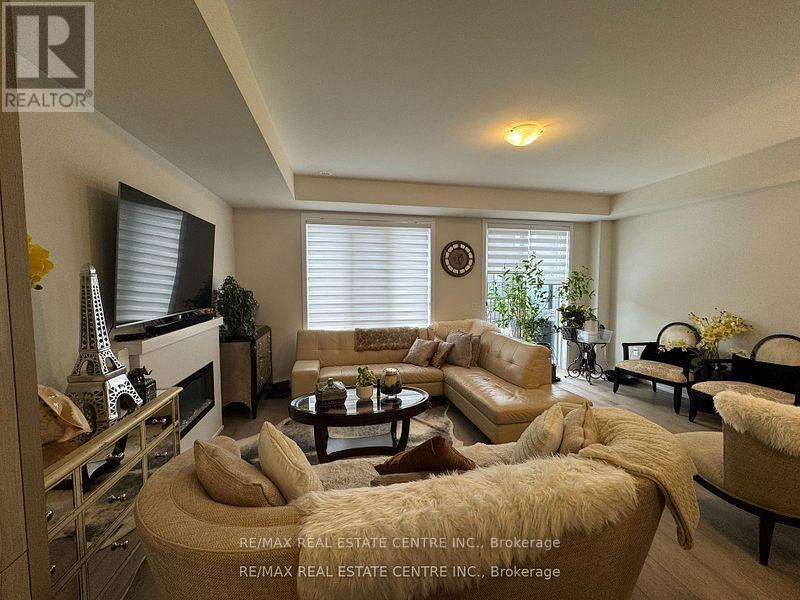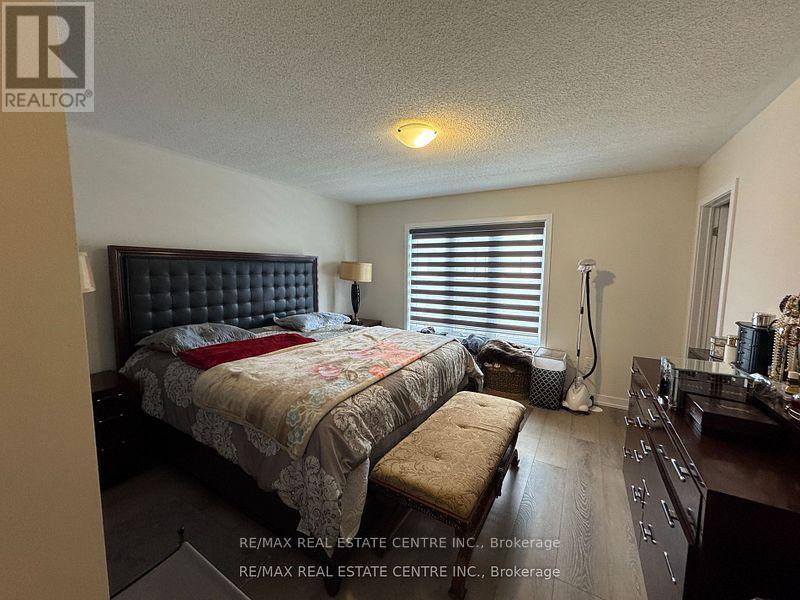$3,500 Monthly
Stunning 4-Bedroom Townhouse in Oakville's Prestigious Treasury Community Welcome to this exquisite 2,096 sq. ft. townhouse, offering 4 spacious bedrooms, 3.5 bathrooms, and a 2-car garage in one of Oakville's most sought-after neighborhoods. Step inside to elegant Oak stairs, sleek laminate flooring, and smooth ceilings throughout. The upgraded, open-concept kitchen is a chefs dream, featuring premium stainless steel appliances, a spacious center island, and modern finishes. The main floor boasts a separate dining and living area with a cozy fireplace, leading to a charming balcony perfect for relaxing or entertaining. A main-floor bedroom with a private 4-piece ensuite offers ultimate convenience, ideal for guests or multi-generational living. Located within walking distance to Oakville's state-of-the-art hospital and public transit, this home is also near scenic trails, 16 Mile Creek, and a golf course. Enjoy seamless commuting with easy access to highways 403, 407,and QEW. (id:54662)
Property Details
| MLS® Number | W12009981 |
| Property Type | Single Family |
| Community Name | 1012 - NW Northwest |
| Parking Space Total | 2 |
Building
| Bathroom Total | 4 |
| Bedrooms Above Ground | 4 |
| Bedrooms Total | 4 |
| Age | 0 To 5 Years |
| Appliances | Blinds, Dishwasher, Dryer, Stove, Washer, Window Coverings, Refrigerator |
| Basement Development | Unfinished |
| Basement Type | N/a (unfinished) |
| Construction Style Attachment | Attached |
| Cooling Type | Central Air Conditioning |
| Exterior Finish | Brick |
| Fireplace Present | Yes |
| Flooring Type | Laminate |
| Foundation Type | Poured Concrete |
| Half Bath Total | 1 |
| Heating Fuel | Natural Gas |
| Heating Type | Forced Air |
| Stories Total | 3 |
| Size Interior | 2,000 - 2,500 Ft2 |
| Type | Row / Townhouse |
| Utility Water | Municipal Water |
Parking
| Attached Garage | |
| Garage |
Land
| Acreage | No |
| Sewer | Sanitary Sewer |
Interested in 1356 William Halton Parkway S, Oakville, Ontario L6M 5R2?

Jitender Kalra
Broker
(416) 624-0126
www.jitenderkalra.ca/
1140 Burnhamthorpe Rd W #141-A
Mississauga, Ontario L5C 4E9
(905) 270-2000
(905) 270-0047





























