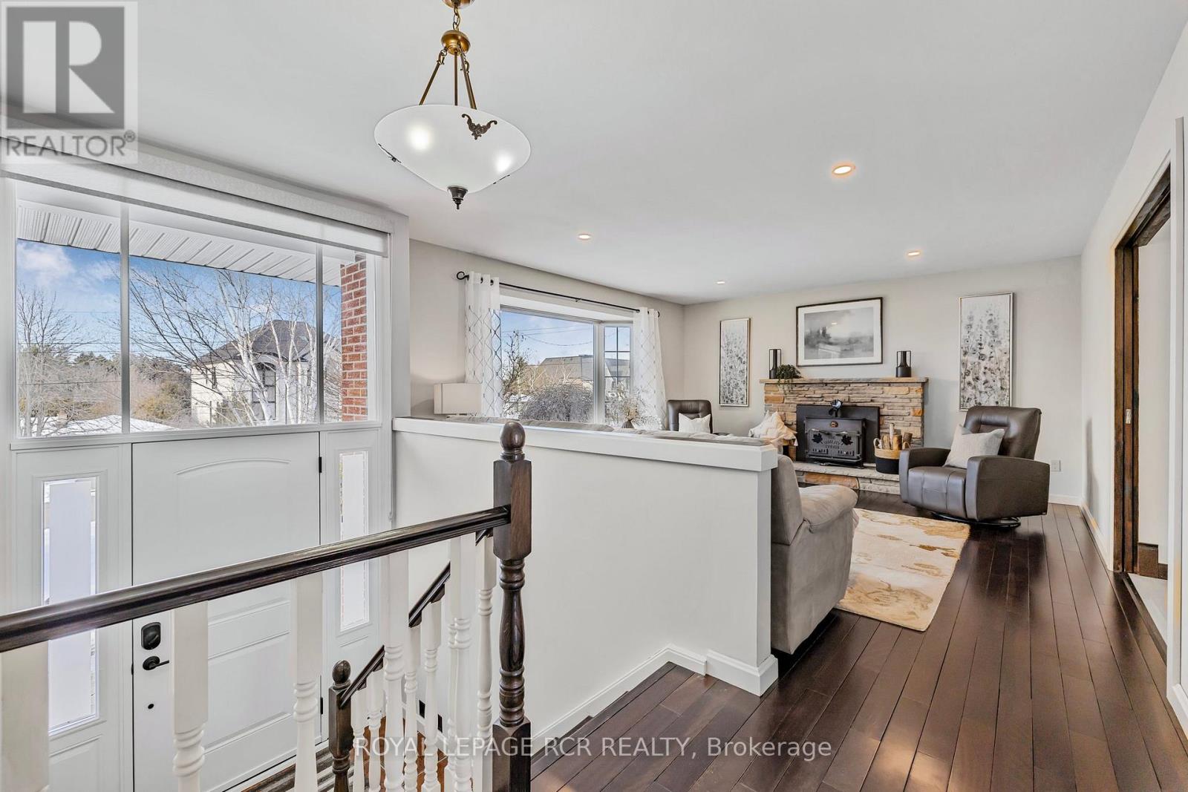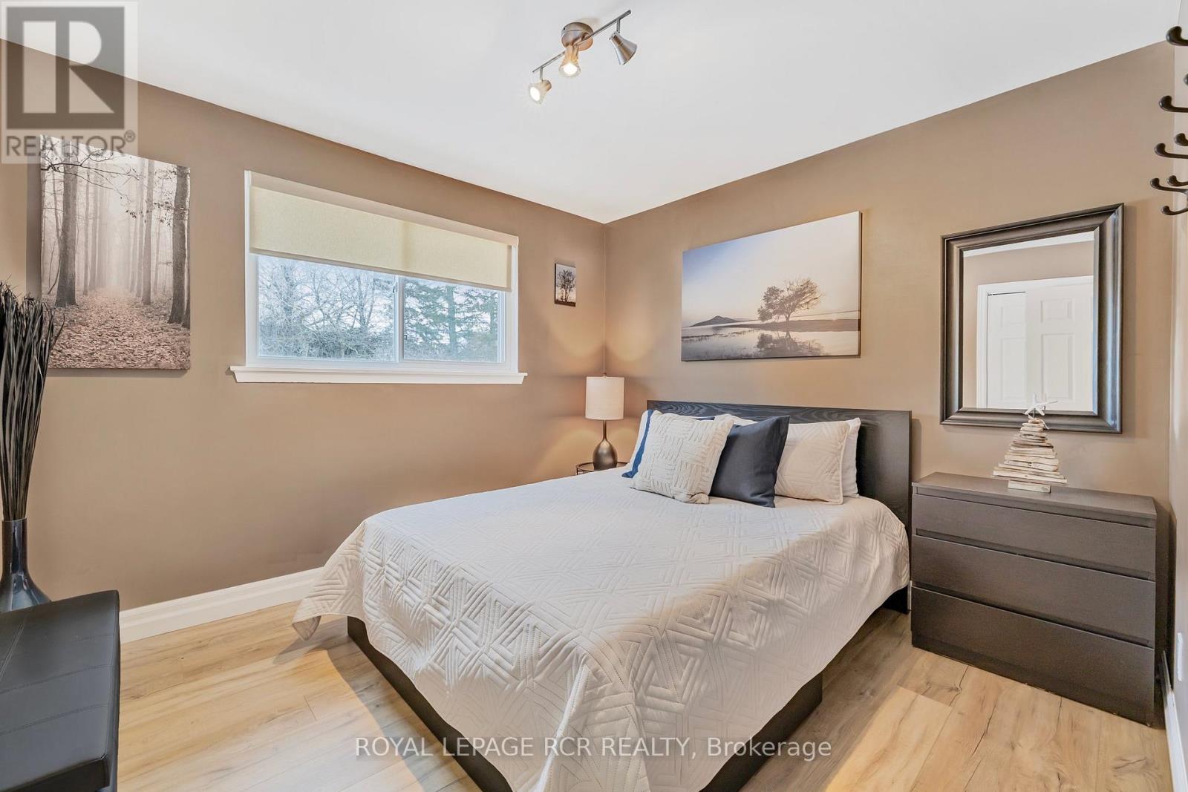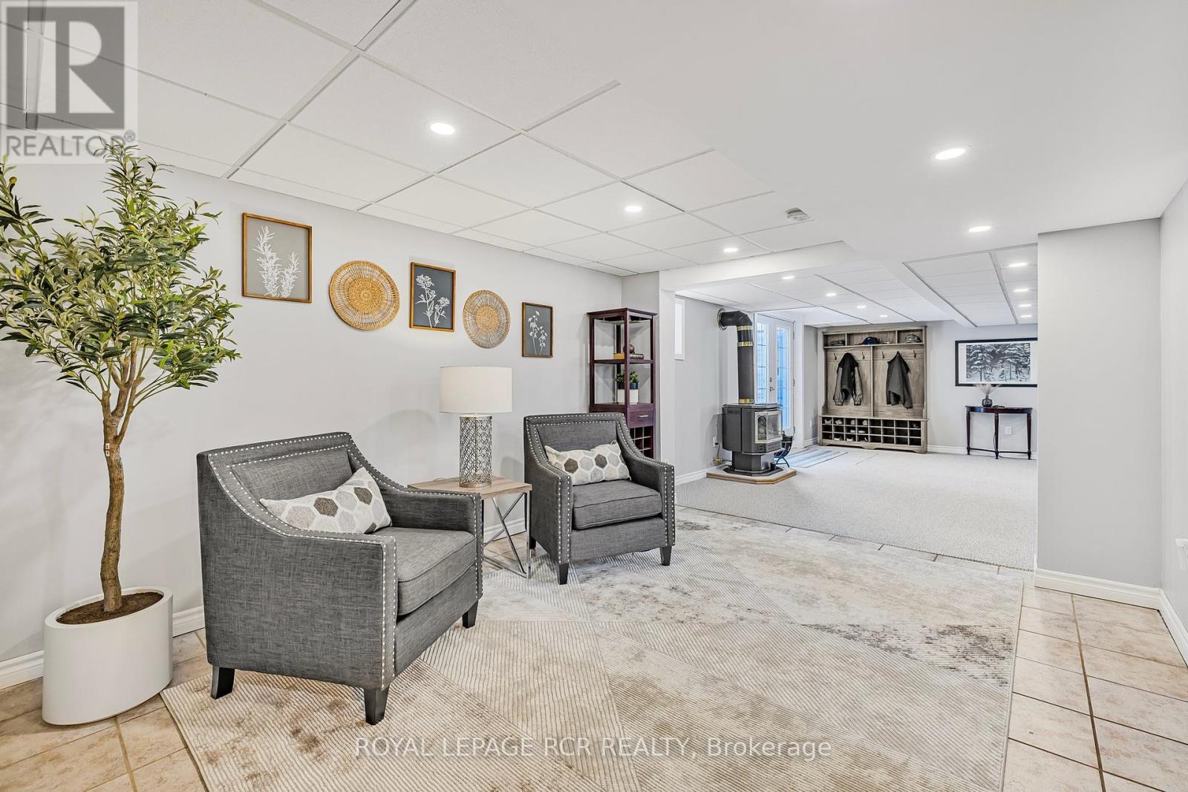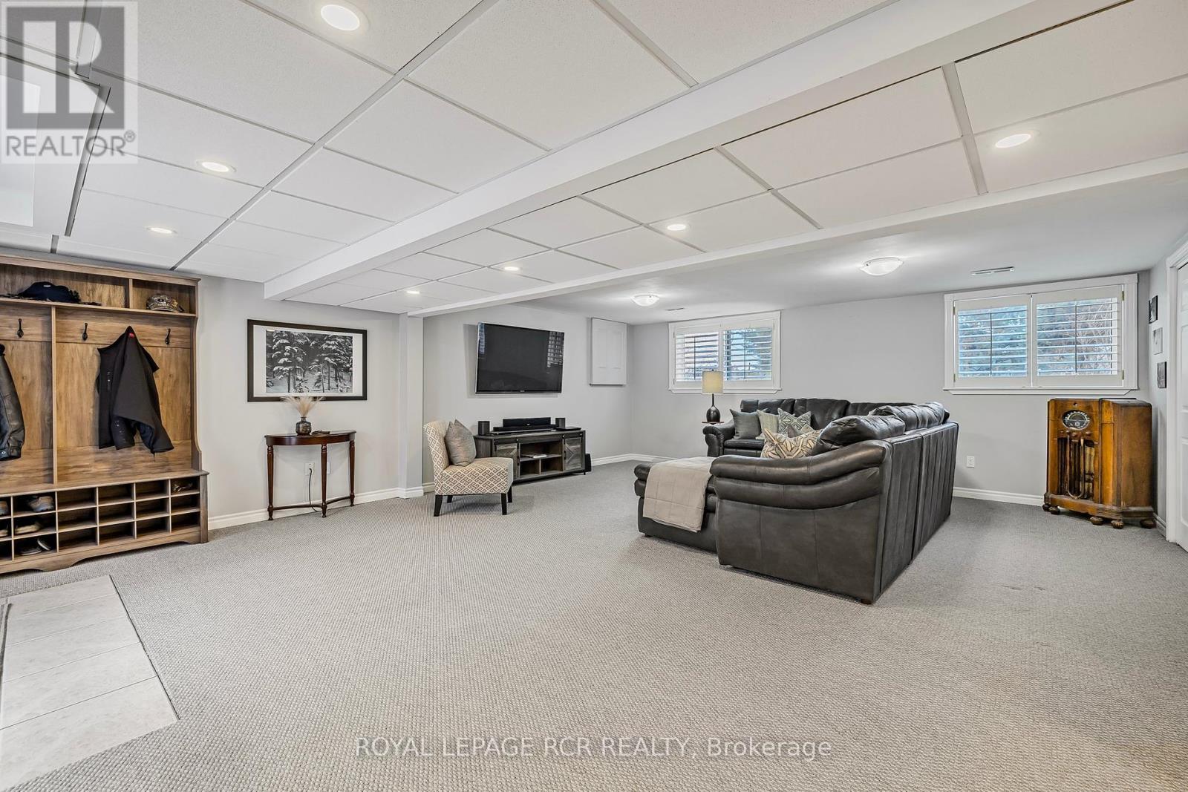$1,299,000
Welcome To 20 Marion Street, A Charming Raised Bungalow On A Mature Lot In Coveted Caledon East, Nestled On A Picturesque 75 X 155 Ft Lot, This Lovingly Maintained Raised Bungalow Offers The Perfect Blend Of Comfort, Style, And Functionality. Featuring Hardwood Floors Throughout And A Cozy Wood-Burning Fireplace, This Home Exudes Warmth And Character. The Updated Kitchen Boasts Granite Countertops, A Tumbled Marble Backsplash, And Ample Storage, Including A Wall Of Pantry Space. The Kitchen Opens To A Party-Sized Deck, Perfect For Entertaining Or Simply Enjoying The Serene Backyard Views. The Main Floor Includes Spacious Bedrooms, All With Access To A Four-Piece Bathroom, While The Primary Suite Is A Private Retreat With Vaulted Ceilings, A Six-Piece Ensuite And A Walk-In Closet. The Finished Basement Adds Even More Living Space, Complete With A Second Fireplace And A Walkout To The Backyard, Creating A Versatile Space For Family Gatherings Or Relaxation. Additional Features Include 2 Separate Storage Sheds, Covered Deck, Gas Line To Garage, And A Location In One Of Caledon East's Most Sought-After Neighborhoods. Don't Miss This Rare Opportunity To Own A Beautifully Updated Home On A Mature Lot In This Desirable Area! Extras New Furnace (2024) Plus ERV (Energy Recovery Ventilator), Roof (2020) Windows Upgraded Between 2018 And 2022, Gas Line To Garage, Central Vac And Attachments, Gas Line To BBQ. (id:54662)
Property Details
| MLS® Number | W12007101 |
| Property Type | Single Family |
| Community Name | Caledon East |
| Features | Wooded Area, Level |
| Parking Space Total | 7 |
| Structure | Deck, Patio(s) |
Building
| Bathroom Total | 3 |
| Bedrooms Above Ground | 4 |
| Bedrooms Total | 4 |
| Age | 51 To 99 Years |
| Amenities | Fireplace(s) |
| Appliances | Barbeque, Garage Door Opener Remote(s), Water Softener, Blinds, Dishwasher, Dryer, Water Heater, Microwave, Stove, Washer, Refrigerator |
| Architectural Style | Raised Bungalow |
| Basement Development | Finished |
| Basement Features | Separate Entrance, Walk Out |
| Basement Type | N/a (finished) |
| Construction Style Attachment | Detached |
| Cooling Type | Central Air Conditioning |
| Exterior Finish | Brick, Vinyl Siding |
| Fireplace Present | Yes |
| Fireplace Total | 2 |
| Fireplace Type | Woodstove |
| Foundation Type | Poured Concrete |
| Heating Fuel | Natural Gas |
| Heating Type | Forced Air |
| Stories Total | 1 |
| Size Interior | 1,500 - 2,000 Ft2 |
| Type | House |
| Utility Water | Municipal Water |
Parking
| Attached Garage | |
| Garage |
Land
| Acreage | No |
| Landscape Features | Landscaped |
| Sewer | Sanitary Sewer |
| Size Depth | 155 Ft ,1 In |
| Size Frontage | 75 Ft ,1 In |
| Size Irregular | 75.1 X 155.1 Ft |
| Size Total Text | 75.1 X 155.1 Ft |
Interested in 20 Marion Street, Caledon, Ontario L7C 1K8?

Cheryl Robb
Salesperson
www.cherylrobb.com/
12612 Highway 50, Ste. 1
Bolton, Ontario L7E 1T6
(905) 857-0651
(905) 857-4566














































