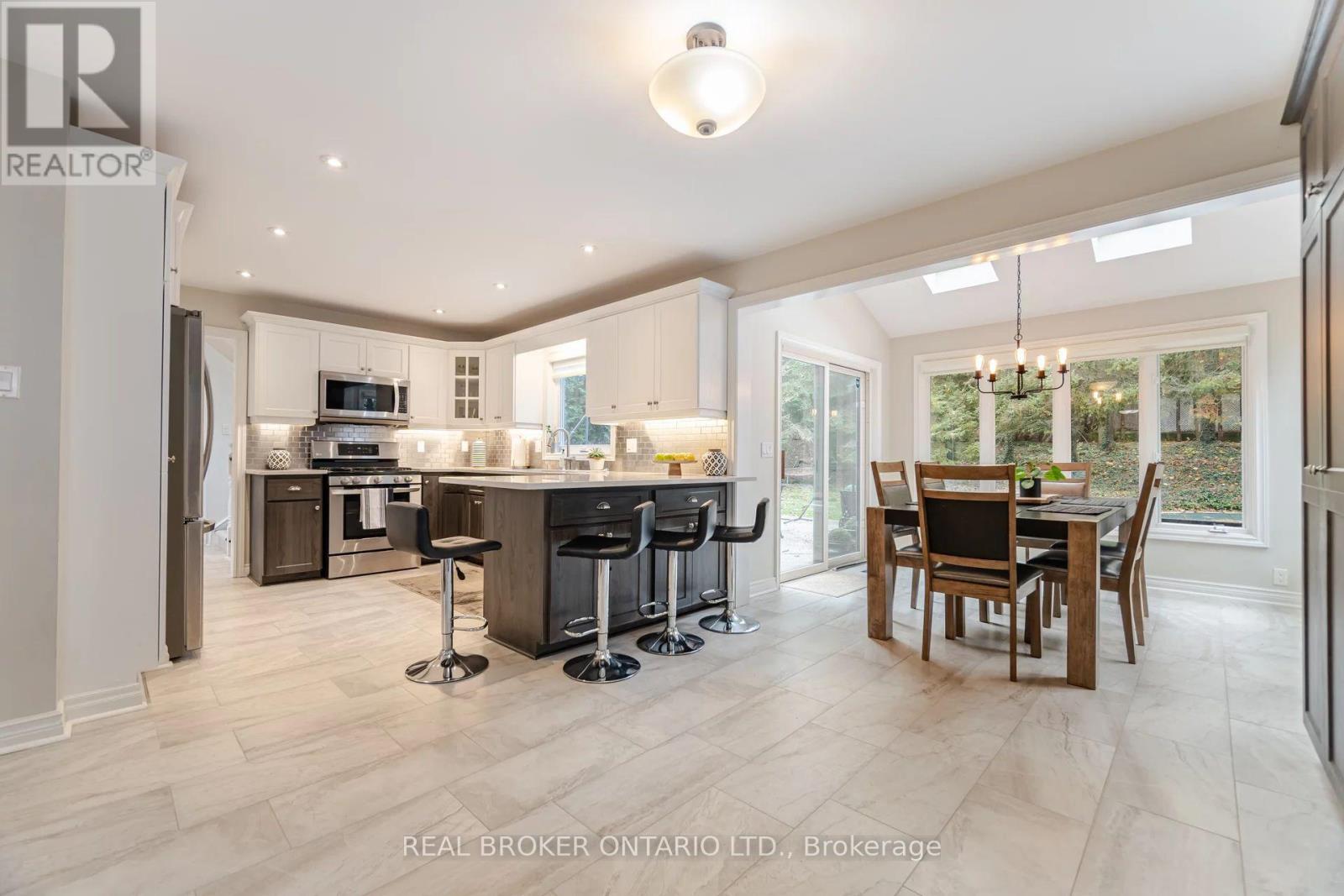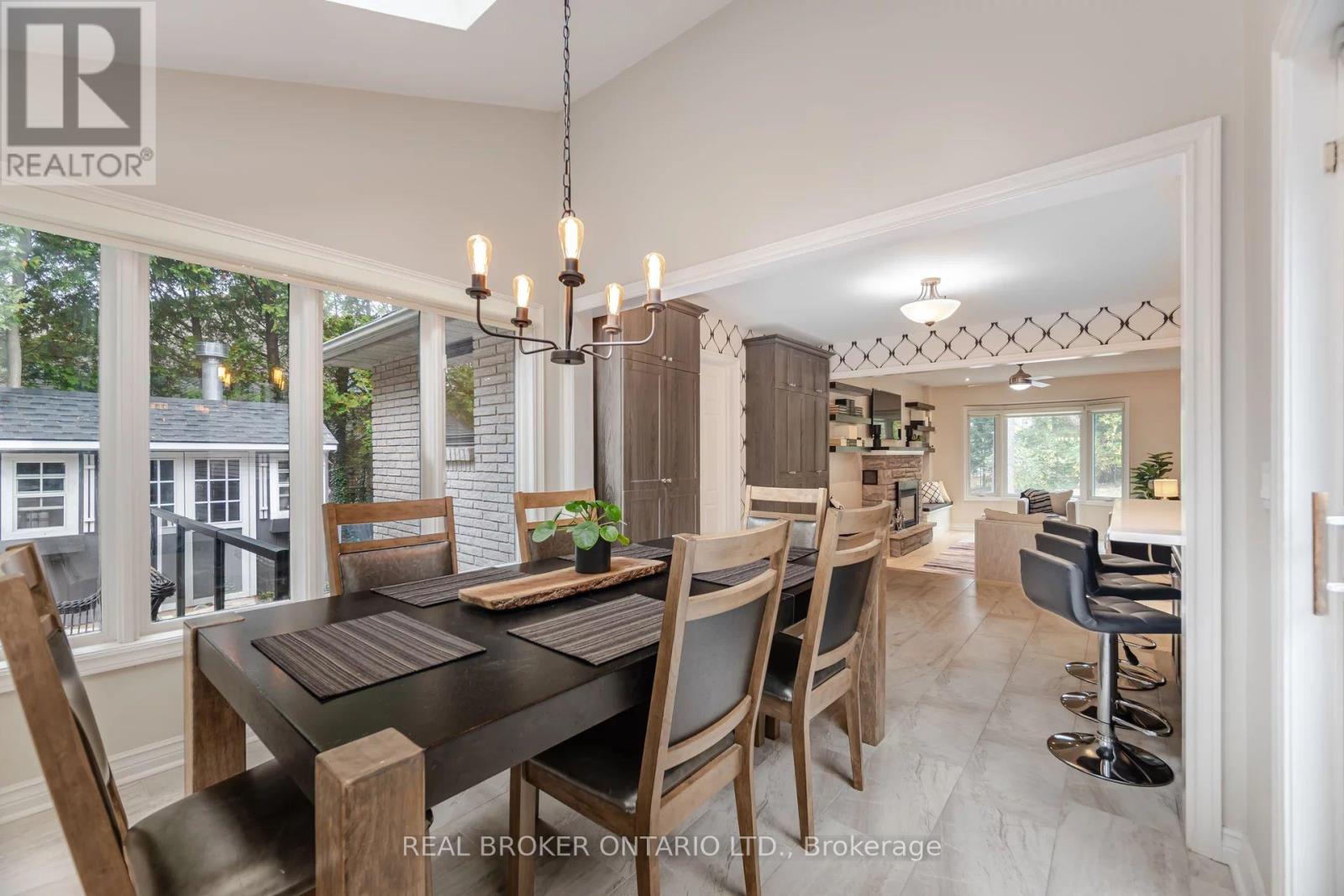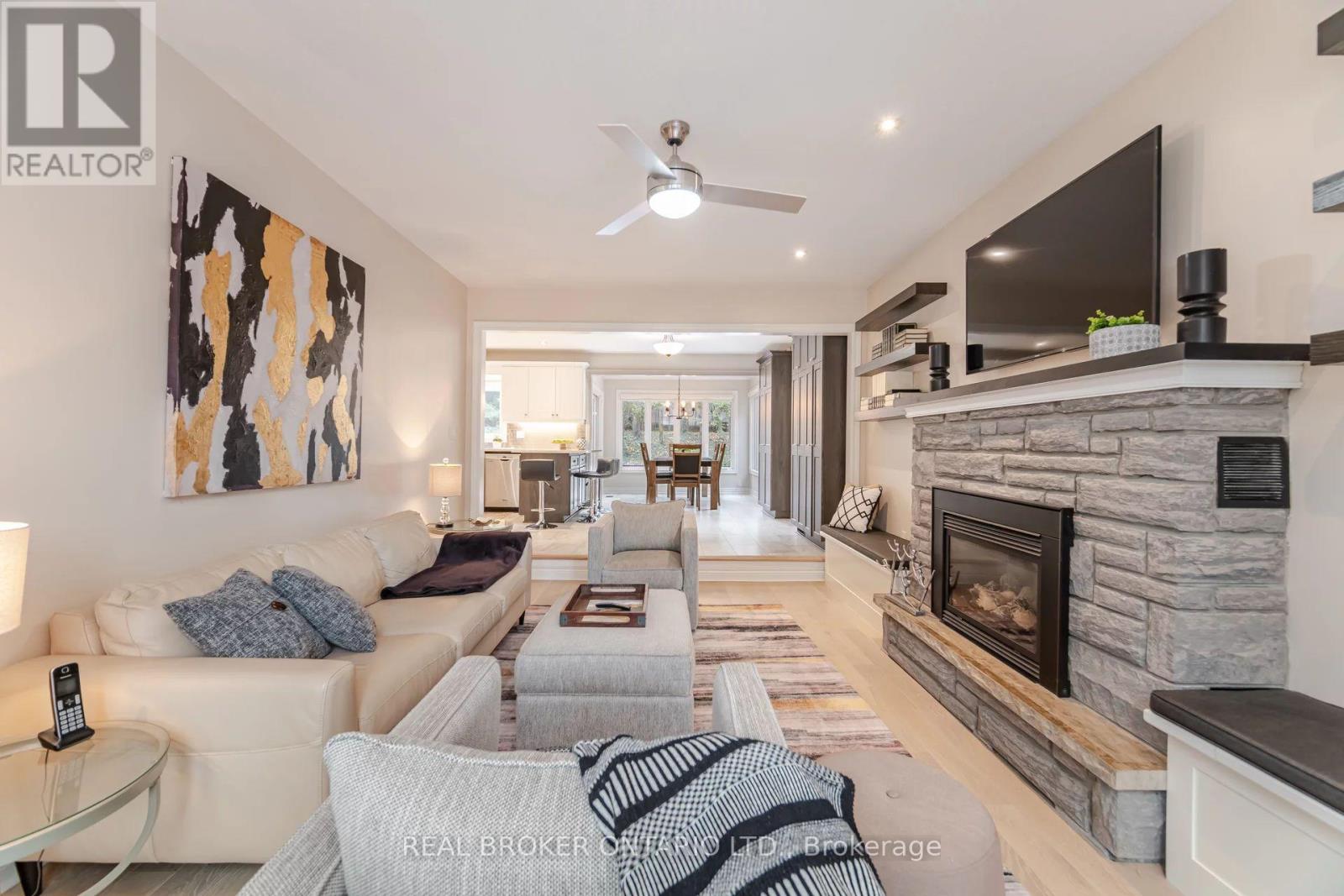$6,500 Monthly
Custom Built Executive Home On Lovers Lane. Stone Exterior And Over 3000 Sq.ft. Of Living Space. Gorgeous Private Oasis With Large Pool, Long Trees And Huge Patio. Grand Open To Above Foyer, Coffered Ceiling, Formal Dinning Area, Chef's Kitchen, Cozy Family room w/Fireplace. Bright Eat-in Kitchen Feels like a Sunroom. Luxurious Primary Ensuite and Spacious Bedrooms. Basement Is Fully Finished Featuring A Second Kitchen, Additional Bedroom, Large Recroom And Private Entrance To The Backyard. (id:54662)
Property Details
| MLS® Number | X12002173 |
| Property Type | Single Family |
| Neigbourhood | Clearview |
| Community Name | Ancaster |
| Amenities Near By | Schools |
| Features | Wooded Area, Carpet Free, Sump Pump, In-law Suite, Sauna |
| Parking Space Total | 5 |
| Pool Type | Inground Pool |
| Structure | Shed |
Building
| Bathroom Total | 4 |
| Bedrooms Above Ground | 4 |
| Bedrooms Below Ground | 1 |
| Bedrooms Total | 5 |
| Amenities | Fireplace(s) |
| Basement Development | Finished |
| Basement Features | Separate Entrance, Walk Out |
| Basement Type | N/a (finished) |
| Construction Style Attachment | Detached |
| Cooling Type | Central Air Conditioning |
| Exterior Finish | Brick |
| Fireplace Present | Yes |
| Fireplace Total | 1 |
| Flooring Type | Hardwood, Ceramic |
| Foundation Type | Poured Concrete |
| Half Bath Total | 1 |
| Heating Fuel | Natural Gas |
| Heating Type | Forced Air |
| Stories Total | 2 |
| Size Interior | 2,500 - 3,000 Ft2 |
| Type | House |
| Utility Water | Municipal Water |
Parking
| Garage |
Land
| Acreage | No |
| Land Amenities | Schools |
| Landscape Features | Landscaped |
| Sewer | Sanitary Sewer |
| Size Depth | 136 Ft |
| Size Frontage | 85 Ft |
| Size Irregular | 85 X 136 Ft |
| Size Total Text | 85 X 136 Ft |
Interested in 168 Lovers Lane, Hamilton, Ontario L9G 1G8?

Zarifa Bahran
Salesperson
www.moepey.com/
www.facebook.com/moeandzarifateam
www.linkedin.com/in/zarifa-bahran-106902185/
130 King St W Unit 1900b
Toronto, Ontario M5X 1E3
(888) 311-1172
(888) 311-1172
www.joinreal.com/

















































