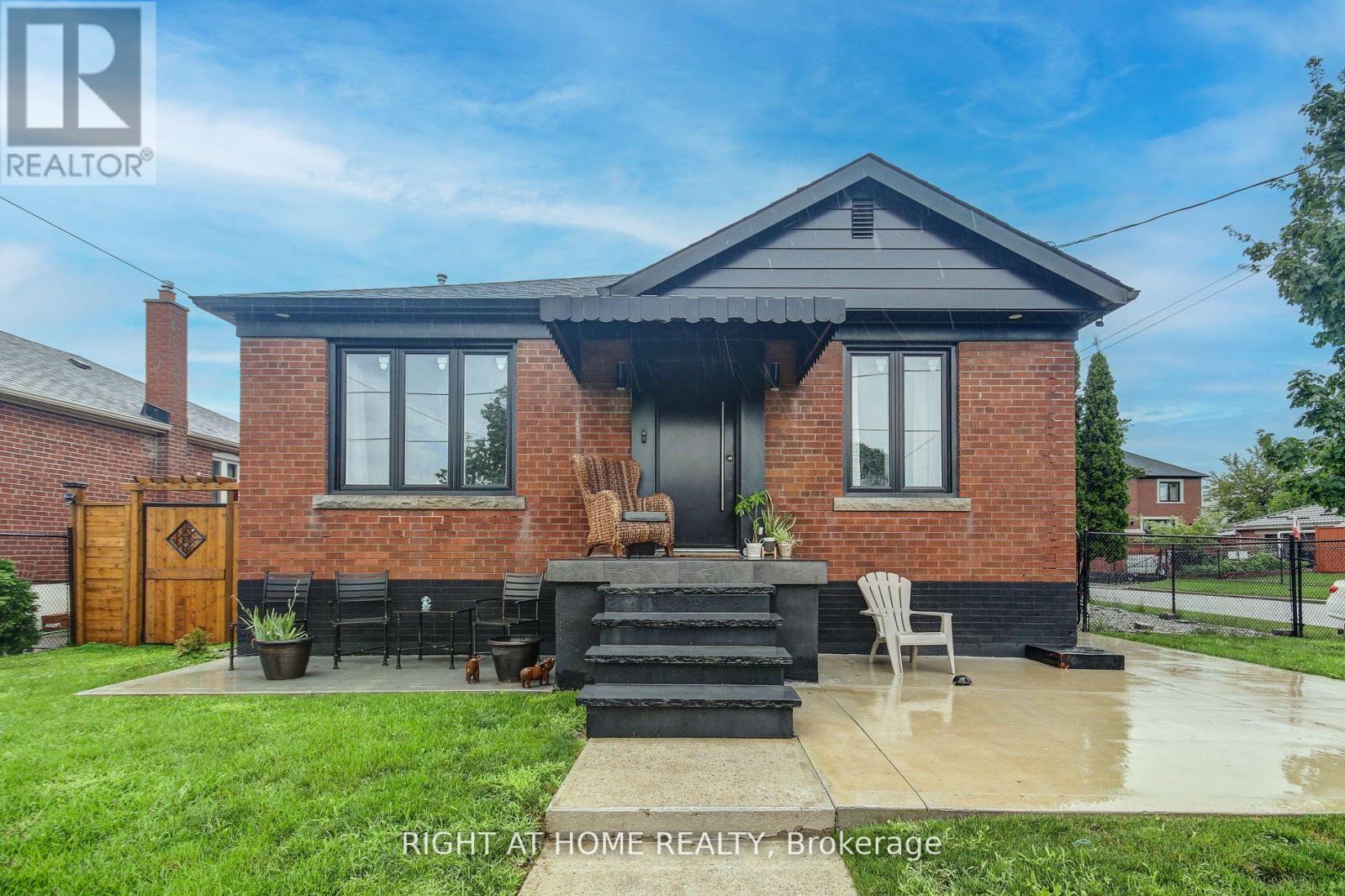$2,400 Unknown
This beautifully updated 700 sq. ft. + basement unit features a functional open-concept layout, flooded with natural light from large windows throughout. The unit includes two cozy bedrooms, one bathroom, and sleek laminate flooring that extends throughout the space. You'll love the abundant closet space, providing plenty of room for storage. Located at 42 Bunnell Crescent, this home is within close proximity to schools, parks, shopping, and public transit, offering unparalleled convenience in one of Toronto's most vibrant neighborhood's. Take advantage of this fantastic opportunity to rent in a highly desirable area! Parking is available for an additional $50/month, and tenants are responsible for 40% of utilities. (id:54662)
Property Details
| MLS® Number | W11992242 |
| Property Type | Single Family |
| Neigbourhood | Downsview |
| Community Name | Downsview-Roding-CFB |
| Amenities Near By | Schools, Public Transit, Park |
| Parking Space Total | 4 |
Building
| Bathroom Total | 1 |
| Bedrooms Above Ground | 2 |
| Bedrooms Total | 2 |
| Appliances | Dishwasher, Dryer, Microwave, Hood Fan, Stove, Washer, Refrigerator |
| Architectural Style | Bungalow |
| Basement Features | Apartment In Basement, Separate Entrance |
| Basement Type | N/a |
| Construction Style Attachment | Detached |
| Cooling Type | Central Air Conditioning |
| Exterior Finish | Brick |
| Flooring Type | Laminate |
| Foundation Type | Block |
| Heating Fuel | Natural Gas |
| Heating Type | Forced Air |
| Stories Total | 1 |
| Type | House |
| Utility Water | Municipal Water |
Parking
| Detached Garage | |
| Garage |
Land
| Acreage | No |
| Land Amenities | Schools, Public Transit, Park |
| Sewer | Sanitary Sewer |
| Size Depth | 129 Ft |
| Size Frontage | 50 Ft |
| Size Irregular | 50 X 129 Ft |
| Size Total Text | 50 X 129 Ft |
Interested in Basement - 42 Bunnell Crescent, Toronto, Ontario M3M 2C1?
Frederick Alves
Salesperson
1396 Don Mills Rd Unit B-121
Toronto, Ontario M3B 0A7
(416) 391-3232
(416) 391-0319
www.rightathomerealty.com/












