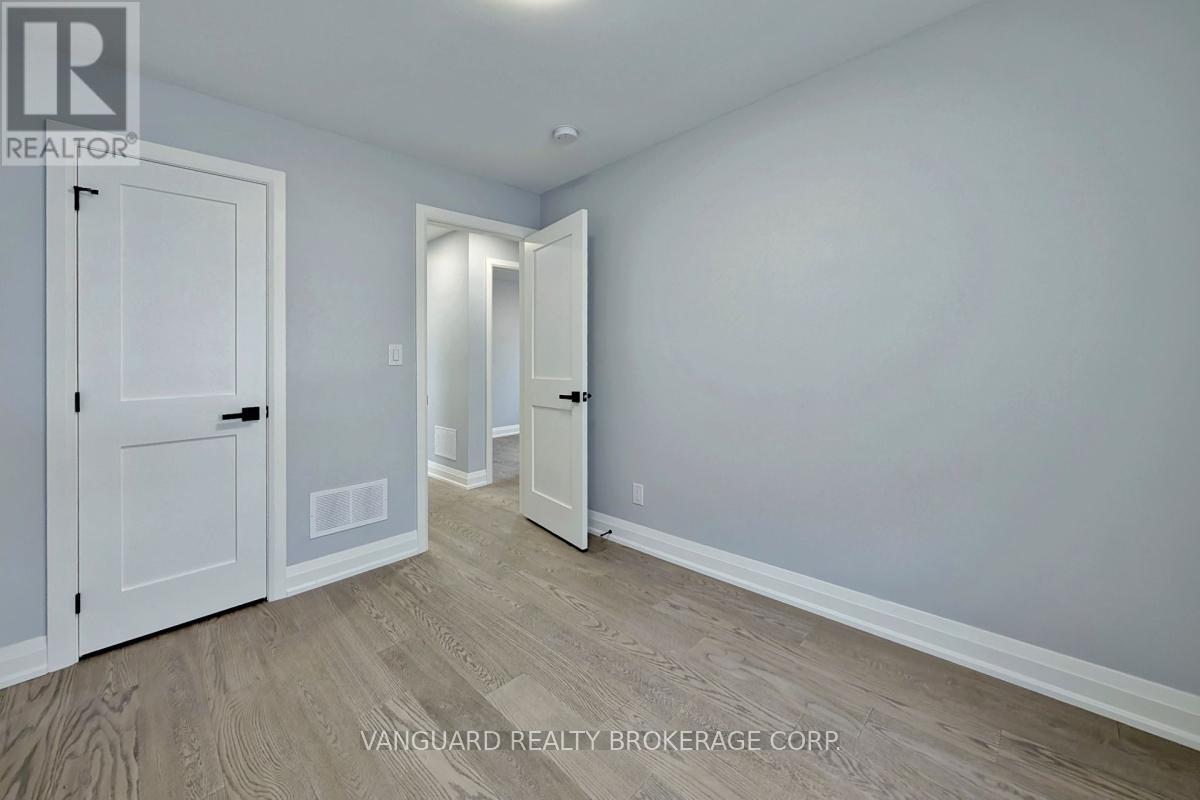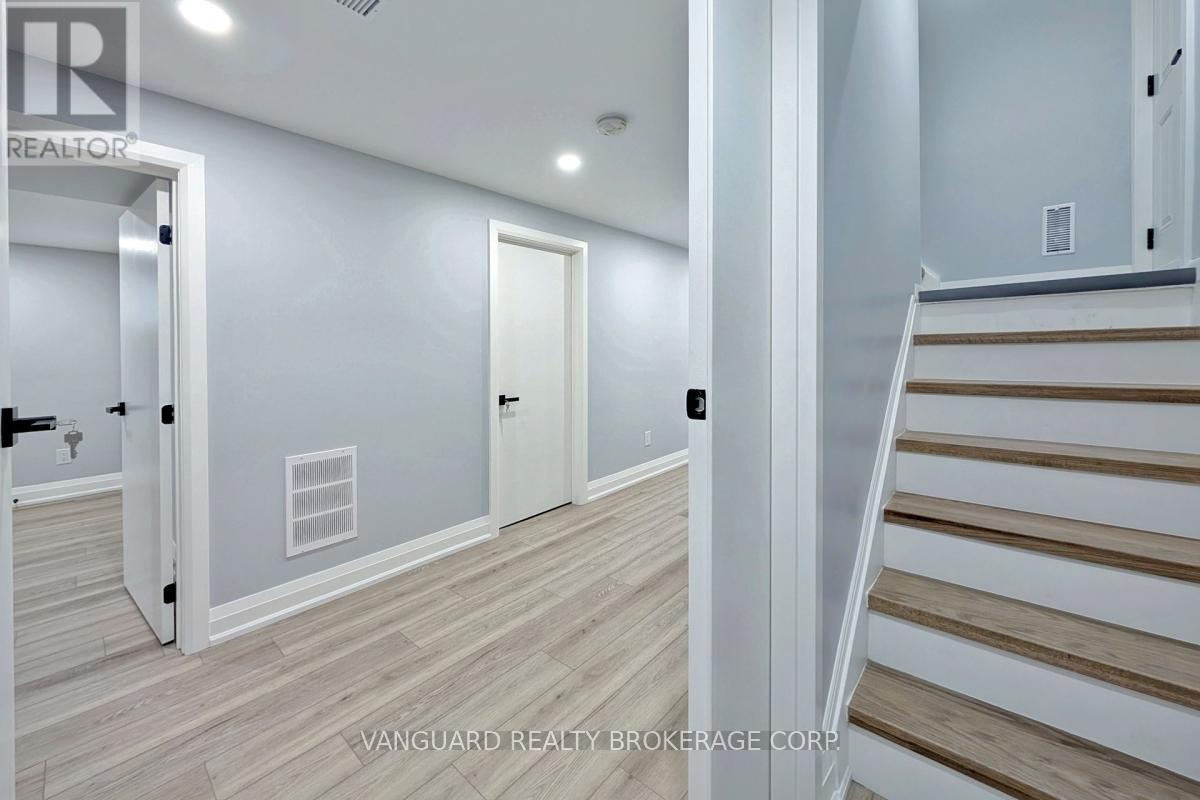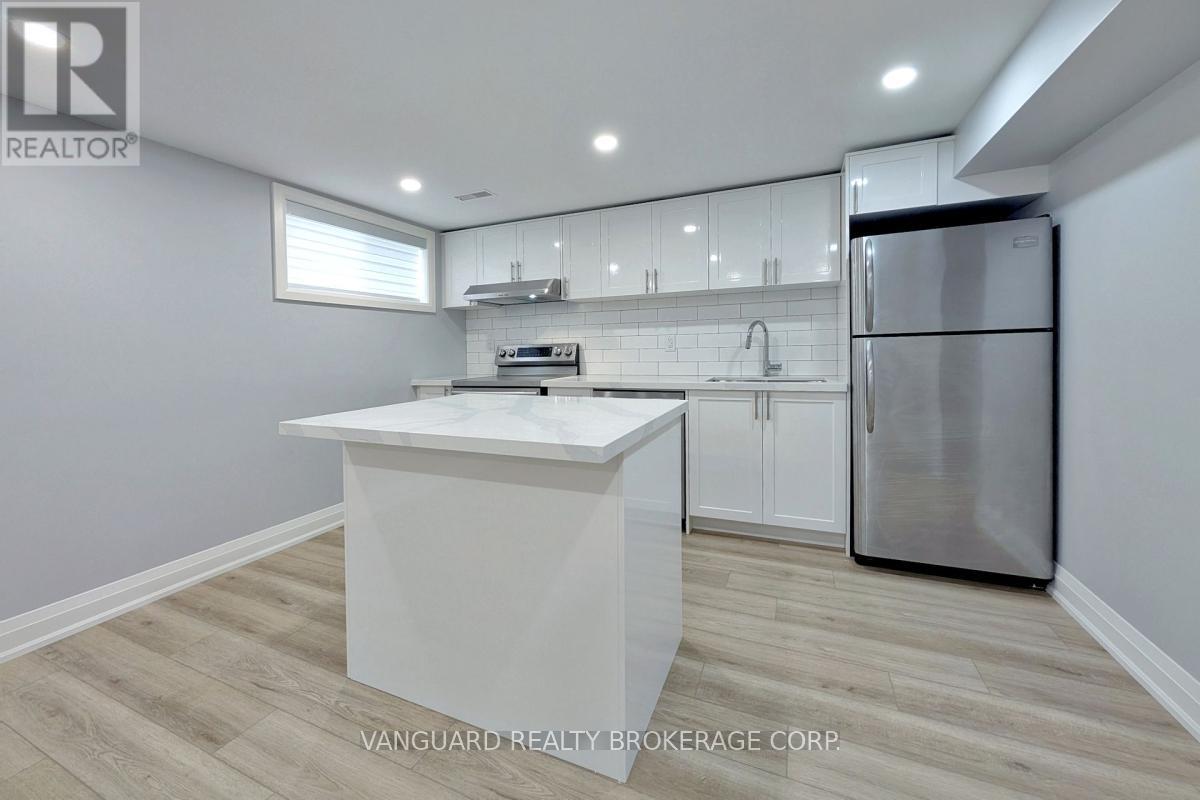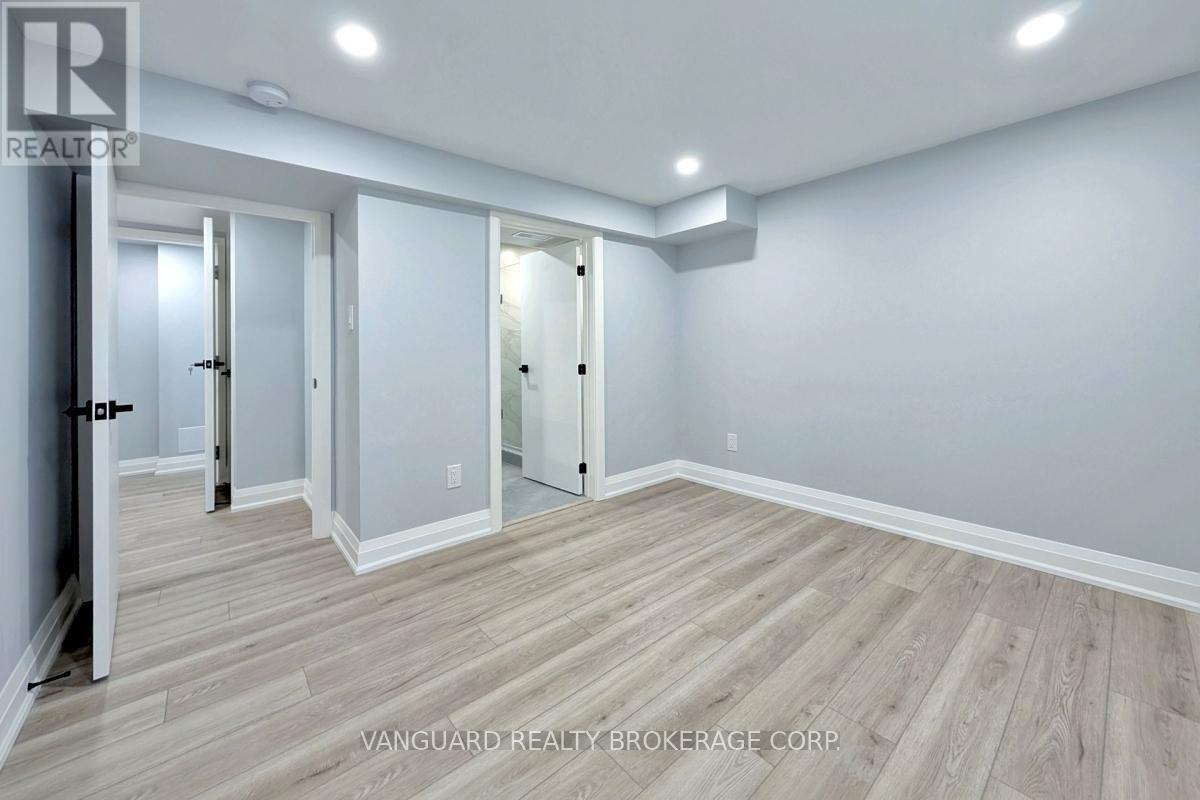$1,599,000
Welcome To 14 Bradfield Ave. This Completely Renovated Bungalow Is Situated On A Spacious Lot With A Private Driveway And Detached Garage. It Has Been Professionally Updated Top To Bottom And Shows Like A Brand New Home! The Main Floor Is Perfect For Entertaining With An Open Concept Floorplan And Custom Kitchen Featuring A Large Island, Loads Of Cabinet Storage, And Pot Lights Throughout The Living Area. The Primary Bedroom Features A Private Ensuite With Shower While The Other Two Main Floor Bedrooms Share Their Own Ample Sized Washroom, Perfect Home For A Family Or For Entertaining Guests. The Basement, Also Completely Renovated, Is A Self Contained Unit Accessible Via A Private Side Entrance. It Features A Large Open Concept Living Area With Pot Lights Throughout, Two Bedrooms, One With Its Own Ensuite Bath. The Basement Unit Also Has An Ensuite Laundry With Stacked Washer And Dryer. This Renovated Beauty Has A New Roof, All New Windows, New Exterior & Interior Doors, New Garage Door, New Flooring, New Kitchens, New Bathrooms, And All New Appliances. You Won't Be Disappointed With This One! Buy Something Already Renovated, Just Move In And Save Yourself The Stress Of Living Through An Interior Renovation! (id:54662)
Property Details
| MLS® Number | W11992065 |
| Property Type | Single Family |
| Neigbourhood | Etobicoke City Centre |
| Community Name | Islington-City Centre West |
| Amenities Near By | Hospital, Park, Public Transit |
| Parking Space Total | 5 |
Building
| Bathroom Total | 4 |
| Bedrooms Above Ground | 3 |
| Bedrooms Below Ground | 2 |
| Bedrooms Total | 5 |
| Appliances | Dishwasher, Dryer, Hood Fan, Refrigerator, Stove, Washer, Window Coverings |
| Architectural Style | Raised Bungalow |
| Basement Development | Finished |
| Basement Features | Separate Entrance |
| Basement Type | N/a (finished) |
| Construction Style Attachment | Detached |
| Cooling Type | Central Air Conditioning |
| Exterior Finish | Brick, Stone |
| Flooring Type | Laminate |
| Foundation Type | Concrete |
| Heating Fuel | Natural Gas |
| Heating Type | Forced Air |
| Stories Total | 1 |
| Type | House |
| Utility Water | Municipal Water |
Parking
| Detached Garage | |
| Garage |
Land
| Acreage | No |
| Fence Type | Fenced Yard |
| Land Amenities | Hospital, Park, Public Transit |
| Sewer | Sanitary Sewer |
| Size Depth | 129 Ft |
| Size Frontage | 40 Ft |
| Size Irregular | 40 X 129 Ft |
| Size Total Text | 40 X 129 Ft |
Interested in 14 Bradfield Avenue, Toronto, Ontario M8Z 2A3?
Paul Michael Miceli
Salesperson
(905) 856-8111
(905) 856-5113
www.vanguardrealty.ca
Carlo Lavalle
Salesperson
(905) 856-8111
(905) 856-5113
www.vanguardrealty.ca


















































