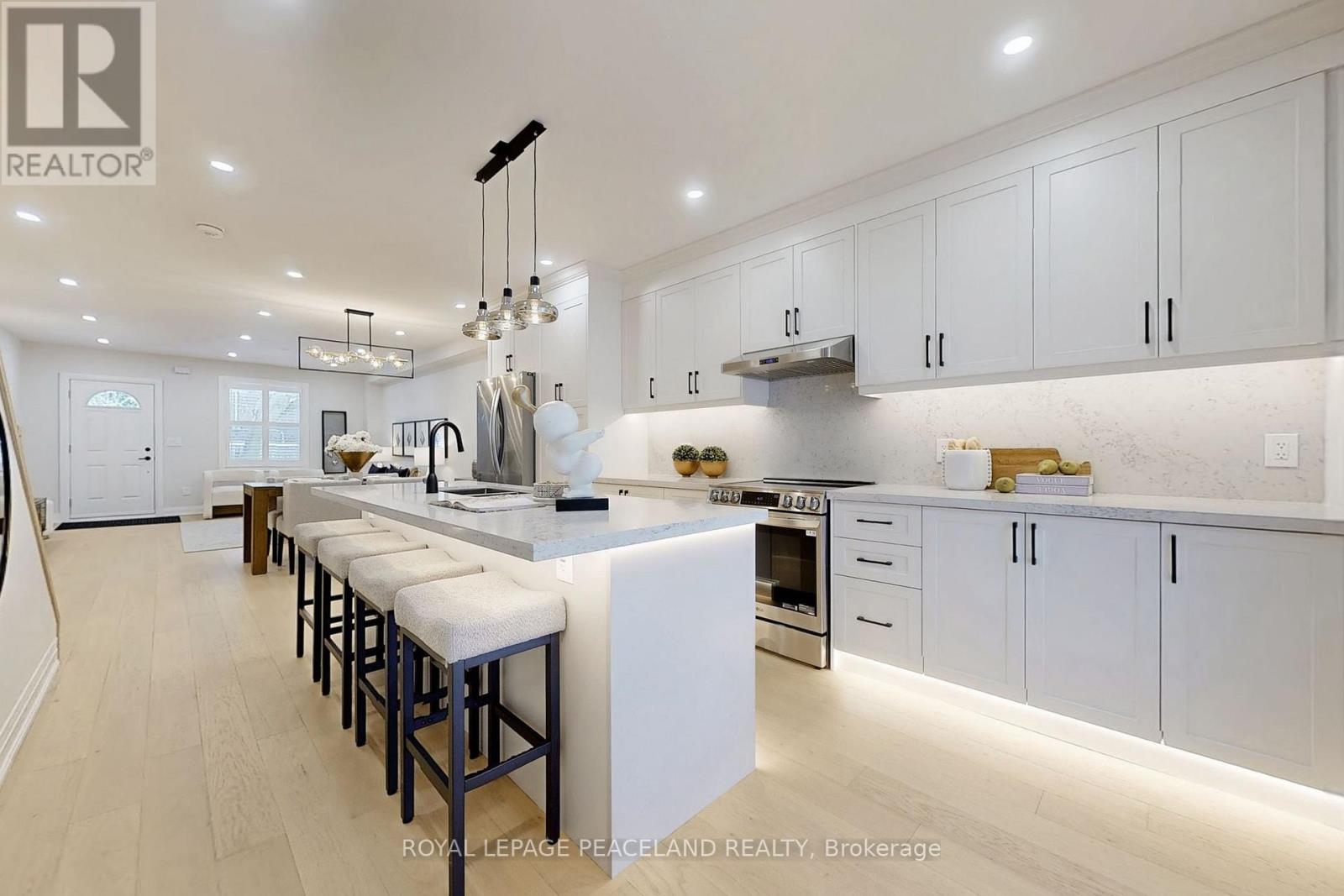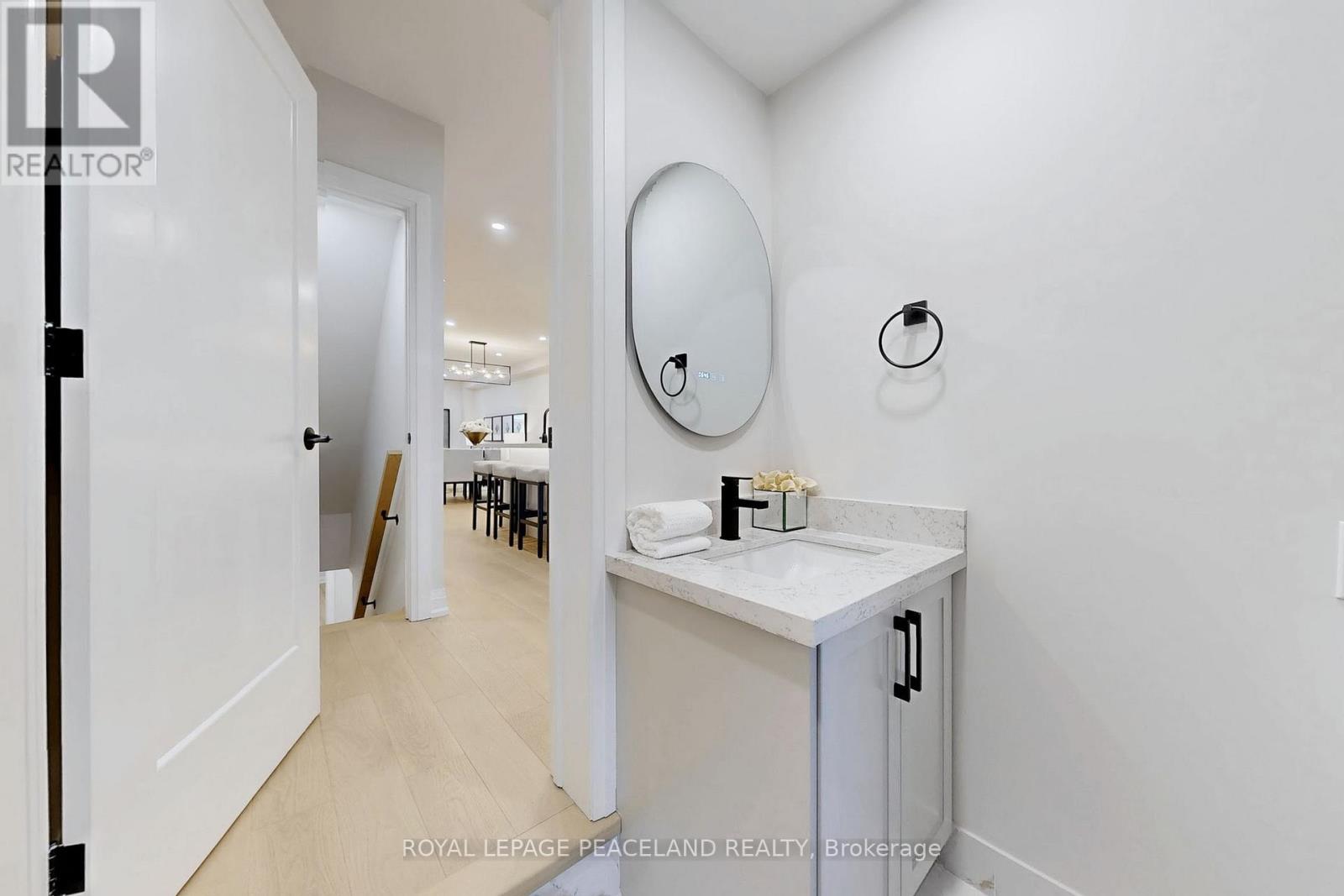$1,598,000
Beautiful fully updated detached home with a walk-out basement in the Woodbine Corrido. Open concept layout, 3+2 beds & 3 washrooms. Engineering hard wood floor and Pot lights throughout. Large Living room Combined W/Dinning Room. Modern Kitchen W/ Centre Island and S/S Appliances. Nice looking and easy cleaning Quartz countertop and backsplash. 3 Large bedrooms all equipped with built-in closets and Large windows. Finished basement W/ Separate Entrance. Great space for work/entertain or a perfect in-law suite. Full kitchen comes all you need. Rough in for extra set of washer and dryer ready to go. Large long backyard ideal for your summer BBQ party * Great location, Merrill Dog Park at the corner. Steps to East Lynn Park (playground, wading pool, toboggan hills & more); * less than 10min walk to Woodbine Station; *and a short bike to the Beach! Close to school, grocery, restaurants and shops. Welcome you to call this home! (id:54662)
Property Details
| MLS® Number | E11991908 |
| Property Type | Single Family |
| Neigbourhood | East York |
| Community Name | Woodbine Corridor |
| Amenities Near By | Beach, Park, Public Transit, Schools |
Building
| Bathroom Total | 3 |
| Bedrooms Above Ground | 3 |
| Bedrooms Below Ground | 2 |
| Bedrooms Total | 5 |
| Appliances | Blinds, Dryer, Hood Fan, Refrigerator, Stove, Washer |
| Basement Development | Finished |
| Basement Features | Separate Entrance, Walk Out |
| Basement Type | N/a (finished) |
| Construction Style Attachment | Detached |
| Cooling Type | Central Air Conditioning |
| Exterior Finish | Aluminum Siding |
| Flooring Type | Vinyl, Hardwood, Ceramic |
| Foundation Type | Concrete |
| Half Bath Total | 1 |
| Heating Fuel | Natural Gas |
| Heating Type | Forced Air |
| Stories Total | 2 |
| Size Interior | 1,100 - 1,500 Ft2 |
| Type | House |
| Utility Water | Municipal Water |
Parking
| No Garage |
Land
| Acreage | No |
| Land Amenities | Beach, Park, Public Transit, Schools |
| Sewer | Sanitary Sewer |
| Size Depth | 125 Ft |
| Size Frontage | 20 Ft |
| Size Irregular | 20 X 125 Ft ; Irreg 20.03 X 130.13 X 20.46 X125.86 |
| Size Total Text | 20 X 125 Ft ; Irreg 20.03 X 130.13 X 20.46 X125.86 |
Interested in 73 Merrill Avenue E, Toronto, Ontario M4C 1C6?

Arthur Liang
Salesperson
2-160 West Beaver Creek Rd
Richmond Hill, Ontario L4B 1B4
(905) 707-0188
(905) 707-0288
www.peacelandrealty.com


























