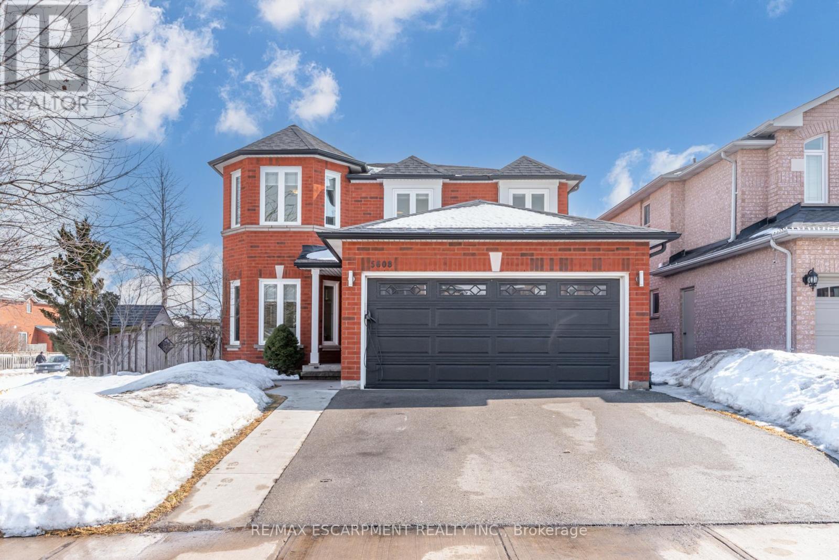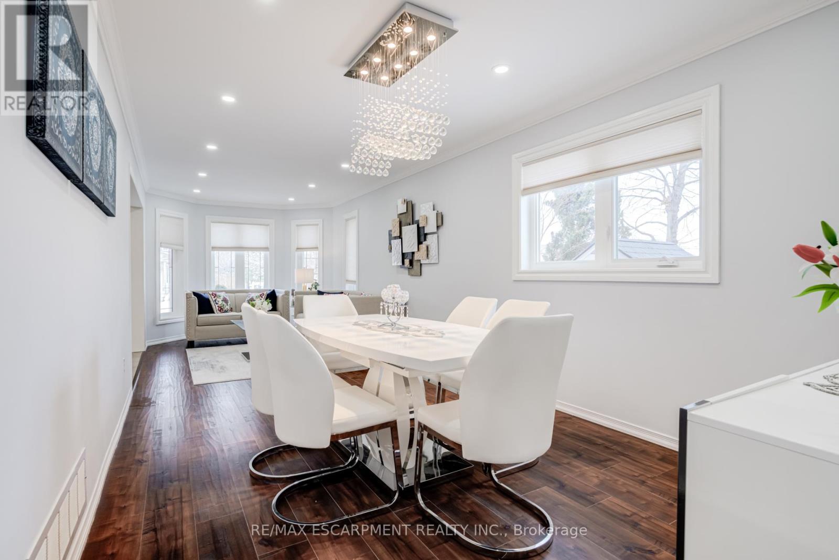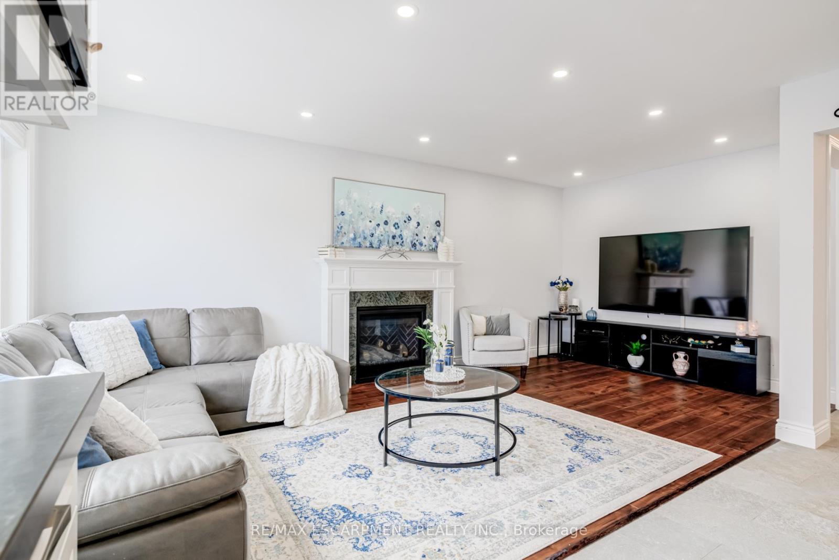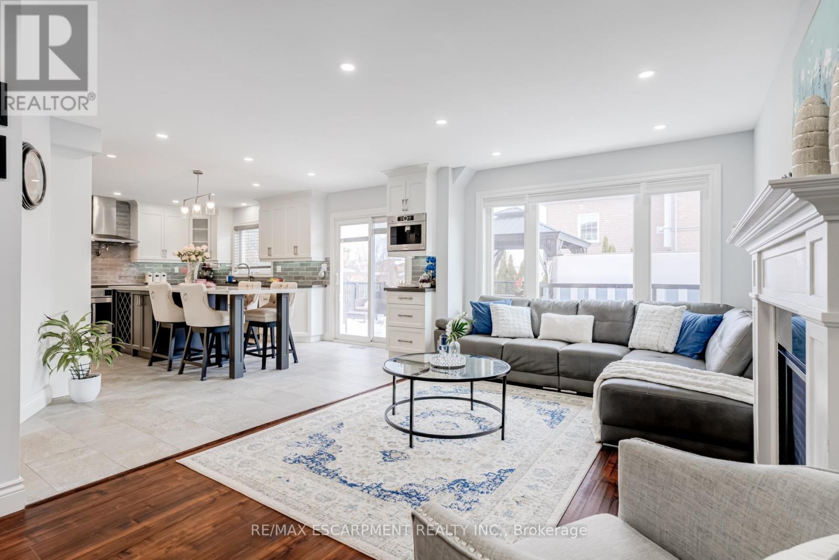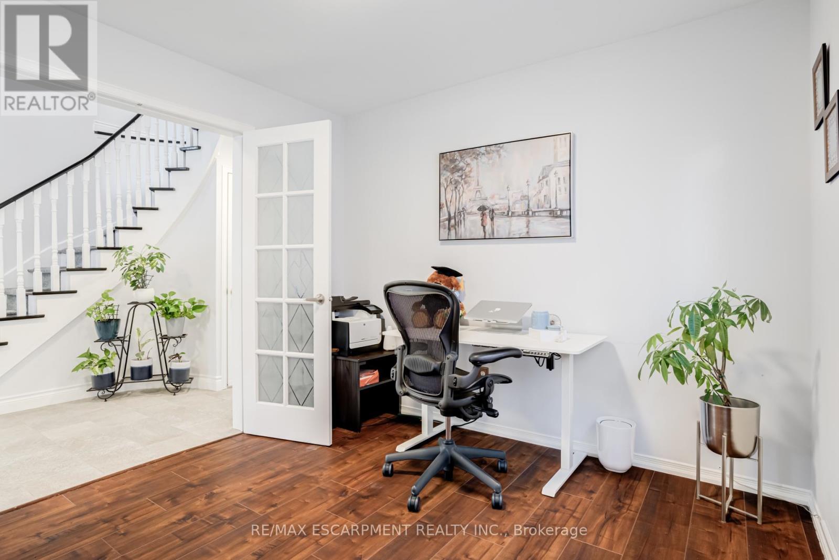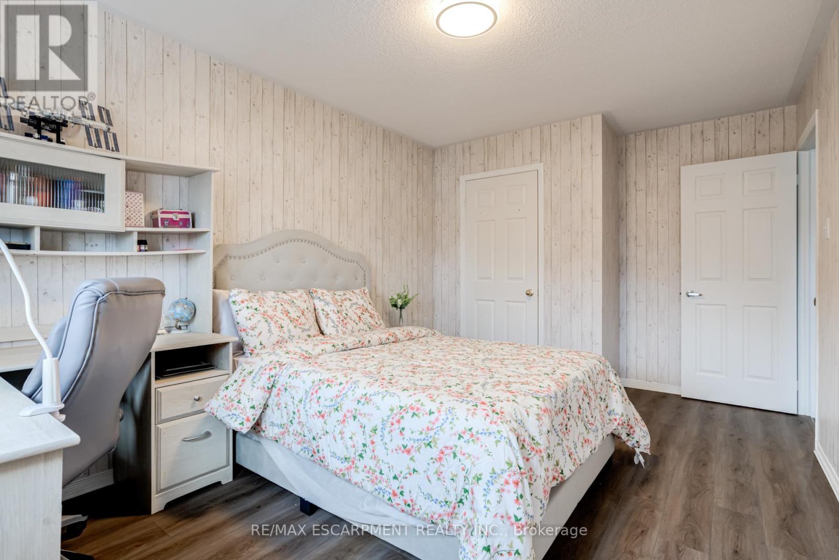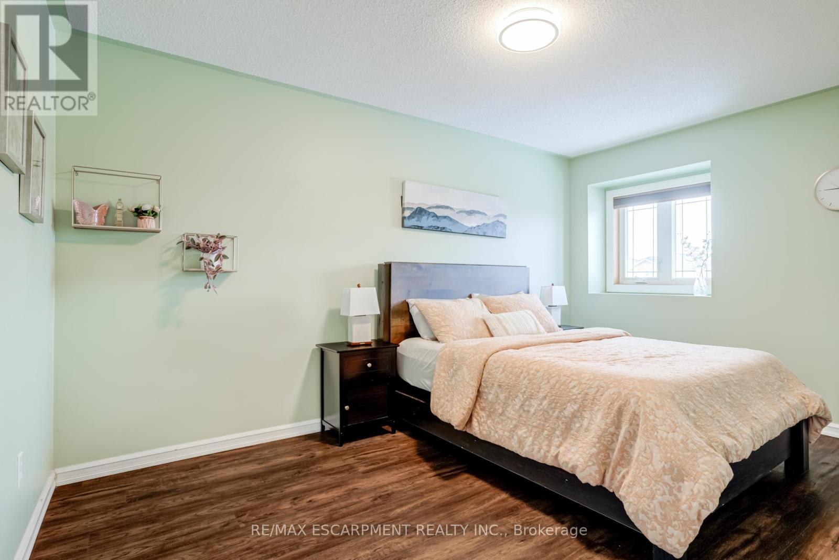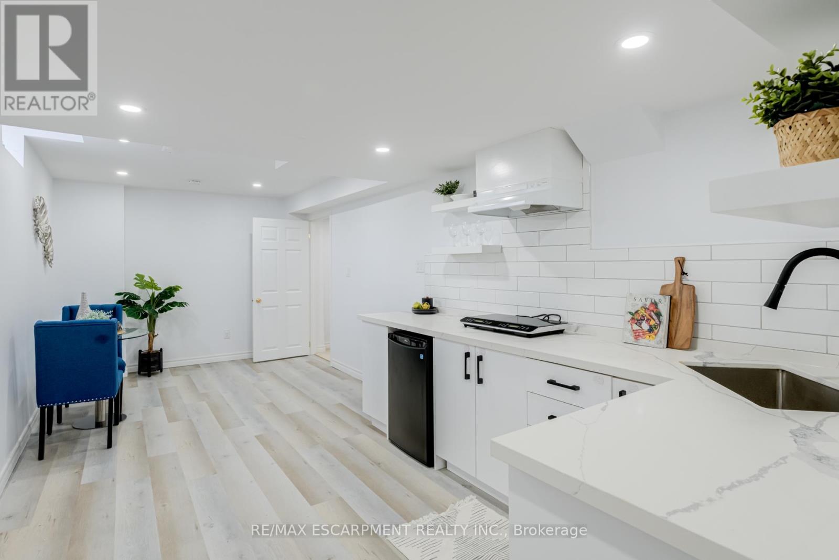$1,699,000
Welcome Home To One Of Burlingtons Sweet Little Newer Pockets In The Pinedale Area. This Spacious Solid Brick Home Offers 4+1 Beds, 3.5 Baths, 2nd Kitchen In Basement, Almost 4,000 Sqft Of Living Space, All On A Large 55x120 Corner Lot (No Neighbours On One Side)! The Entrance Way Invites You To A Grand Staircase With Vaulted Ceilings, Flowing Into An Open Concept Kitchen A Chef Would Love; Featuring High End Stainless Steel Appliances, Large Island With Seating For 6, Opening To The Family Room With A Cozy Gas Fireplace. The Formal Dinning And Living Room Offer A Separate Entertaining Experience, Main Floor Laundry Room Has Access To Double Car Garage (With EV Charger), And An Office Space That Gets Great Afternoon Sunshine. Upstairs You Will Find 4 Good Sized Bedrooms With The Primary Bedroom Offering A Luxurious Ensuite And Walk-In Closet. The Other 3 Bedrooms Share A Large 5pcs Bathroom Featuring 2 Sinks. The Fully Finished Basement Has Been Updated To Include An Extra Kitchen, Large Bedroom With Walk In Closet And Ensuite Bathroom. The Extra-Large Back Deck Is A Perfect Entertaining Space With A Gazebo And An All-Season Swim Spa. The Surrounding Area Has Loads To Offer With Easy Access To; QEW Highway, GO Station, Lake Ontario, Elementary And High Schools, Bike Trail, Sherwood Forest Parks, Baseball Diamonds, Walking Distance To Plaza That Has Great Shops & Restaurants. (id:54662)
Property Details
| MLS® Number | W11991254 |
| Property Type | Single Family |
| Community Name | Appleby |
| Amenities Near By | Park |
| Features | Sump Pump, In-law Suite |
| Parking Space Total | 5 |
| Structure | Deck, Shed |
Building
| Bathroom Total | 4 |
| Bedrooms Above Ground | 4 |
| Bedrooms Below Ground | 1 |
| Bedrooms Total | 5 |
| Appliances | Garage Door Opener Remote(s), Central Vacuum, Water Heater, Cooktop, Dishwasher, Dryer, Microwave, Oven, Refrigerator, Stove, Washer, Window Coverings |
| Basement Development | Finished |
| Basement Features | Apartment In Basement |
| Basement Type | N/a (finished) |
| Construction Style Attachment | Detached |
| Cooling Type | Central Air Conditioning |
| Exterior Finish | Brick |
| Fire Protection | Smoke Detectors |
| Fireplace Present | Yes |
| Foundation Type | Concrete |
| Half Bath Total | 1 |
| Heating Fuel | Natural Gas |
| Heating Type | Forced Air |
| Stories Total | 2 |
| Type | House |
| Utility Water | Municipal Water |
Parking
| Attached Garage | |
| Garage |
Land
| Acreage | No |
| Land Amenities | Park |
| Landscape Features | Landscaped |
| Sewer | Sanitary Sewer |
| Size Depth | 120 Ft ,6 In |
| Size Frontage | 54 Ft ,9 In |
| Size Irregular | 54.8 X 120.5 Ft |
| Size Total Text | 54.8 X 120.5 Ft |
Interested in 5608 Hannah Street, Burlington, Ontario L7L 6H7?
Luke A Riddell
Salesperson
www.riddellrealestate.ca/
www.facebook.com/LukeRiddell905/
www.linkedin.com/in/luke-riddell-7506a725/
502 Brant St #1a
Burlington, Ontario L7R 2G4
(905) 631-8118
(905) 631-5445
