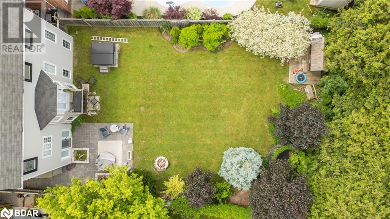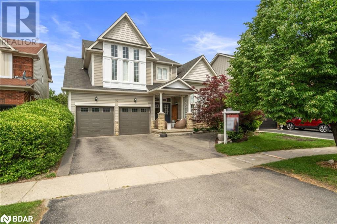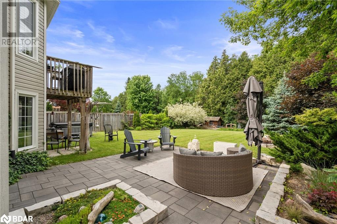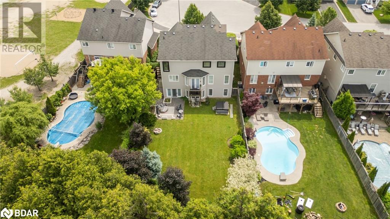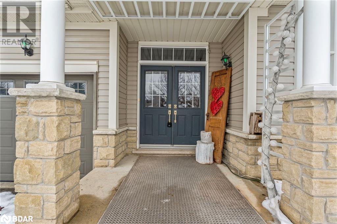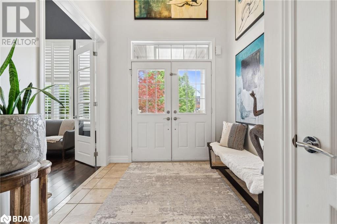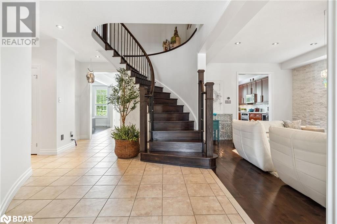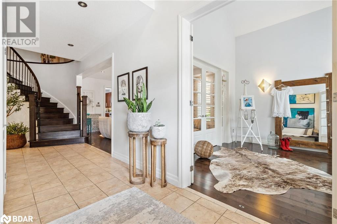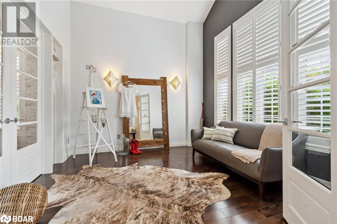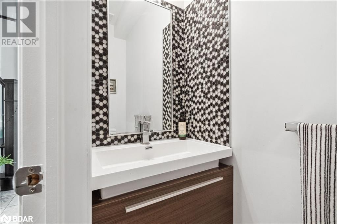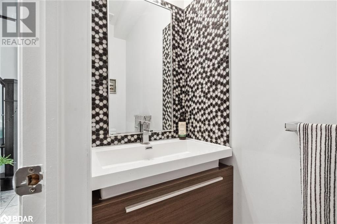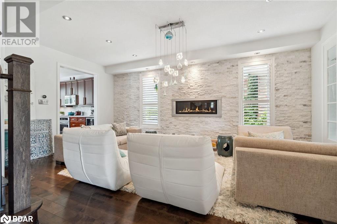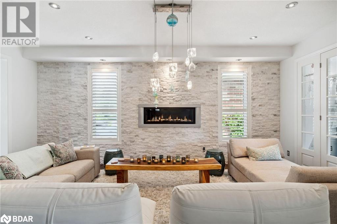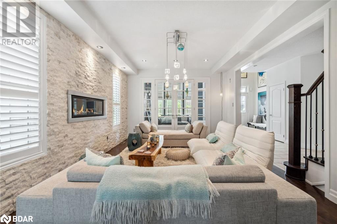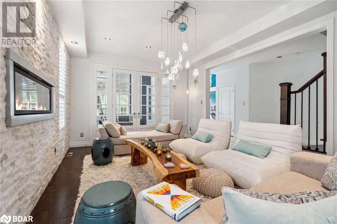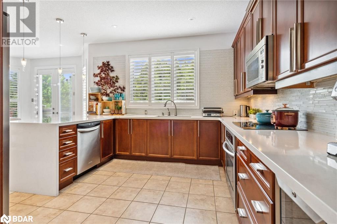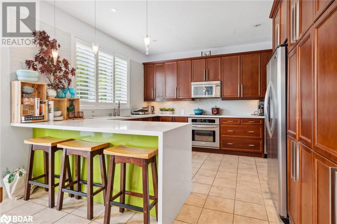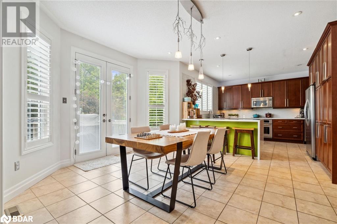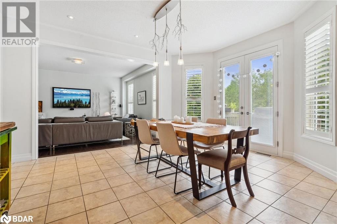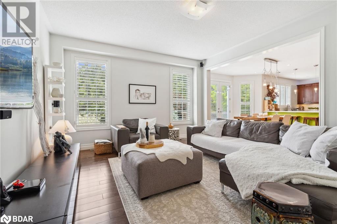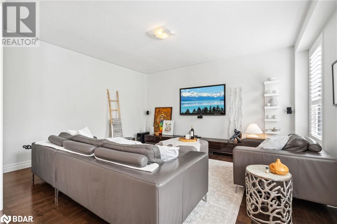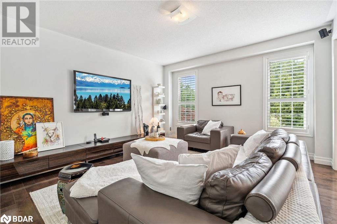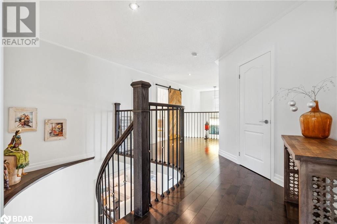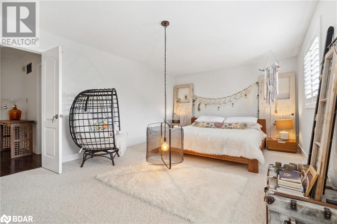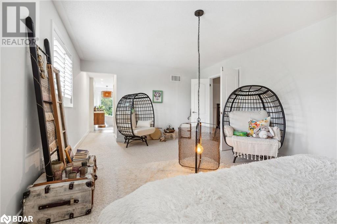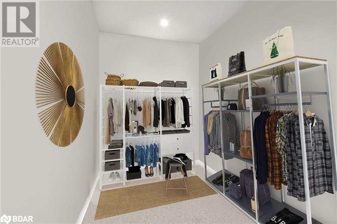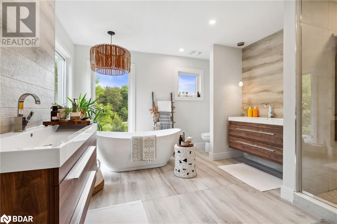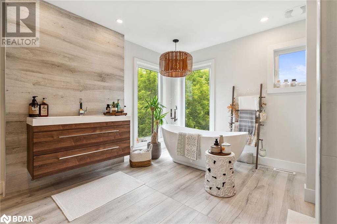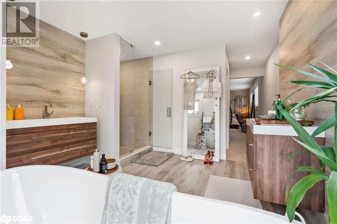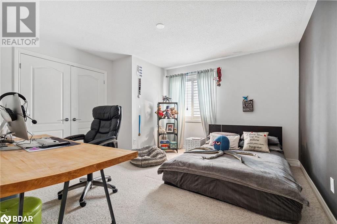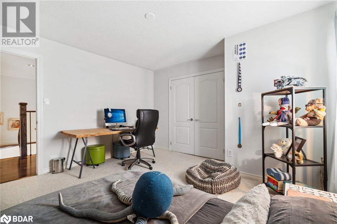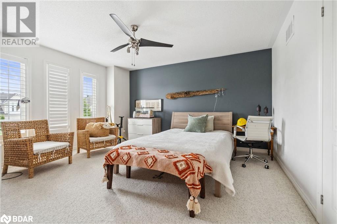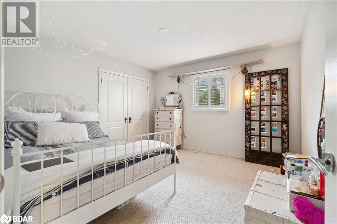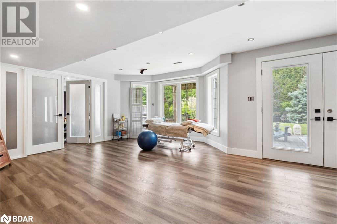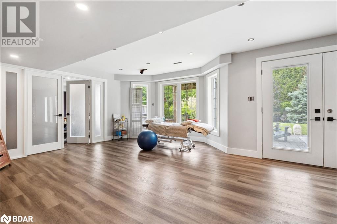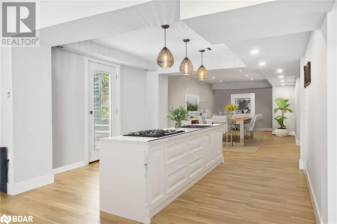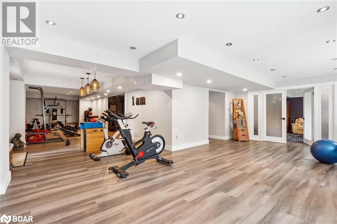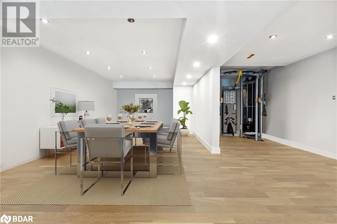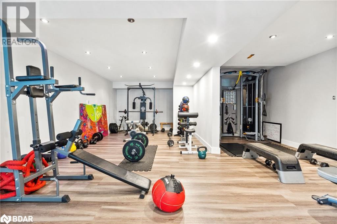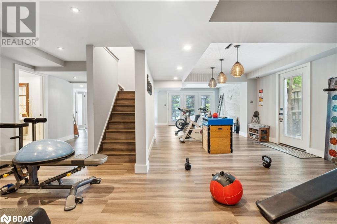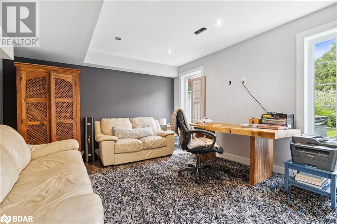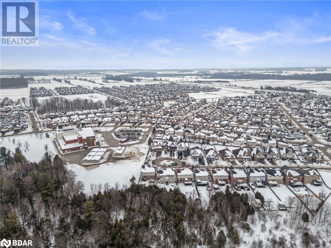$1,348,888
Welcome to 52 Regalia Way, Barrie – a rare opportunity to own a home on a quiet cul-de-sac with a 150' deep lot backing onto a serene ravine. This property offers the ideal setting for a private backyard oasis, with plenty of room for gardens, an outdoor kitchen, or a pool, all while enjoying the peaceful wooded views. The fully finished walk-out basement is roughed-in for a second kitchen, making it perfect for a multi-generational family or an in-law suite. With over 4,300 sqft of living space, the main floor features stunning hardwood and ceramic flooring, 9 ft ceilings, a bright living room with an electric fireplace and stone accent wall, a large family room open to the expansive kitchen with stone countertops and a walkout to the deck. A home office, powder room, and laundry room with garage access add to the convenience of this well-designed layout. Upstairs, you'll find four generous bedrooms, including a master suite with a walk-in closet and a renovated 5-piece ensuite with dual sinks, a soaker tub, and a large shower overlooking the wooded ravine. One of the additional bedrooms has a semi-ensuite to the updated main bathroom. The walk-out basement is designed for flexibility, featuring two separate entrances, a kitchen rough-in, a spacious living area, a bedroom, and a modern 3-piece bathroom – ideal for creating a separate living space for extended family or rental income. Located in one of Barrie's most desirable neighborhoods, just steps from Hyde Park Elementary, this home is perfect for families seeking a private, spacious property with endless potential. Don’t miss your chance to view this exceptional home and envision your future at 52 Regalia Way. Bonus: Brand New Furnace Installed Feb 2025 (id:54662)
Property Details
| MLS® Number | 40700740 |
| Property Type | Single Family |
| Amenities Near By | Park, Playground, Public Transit, Schools |
| Community Features | Community Centre, School Bus |
| Equipment Type | Water Heater |
| Features | Cul-de-sac, Ravine, Conservation/green Belt |
| Parking Space Total | 4 |
| Rental Equipment Type | Water Heater |
Building
| Bathroom Total | 4 |
| Bedrooms Above Ground | 4 |
| Bedrooms Below Ground | 1 |
| Bedrooms Total | 5 |
| Appliances | Dishwasher, Dryer, Refrigerator, Stove, Washer, Window Coverings |
| Architectural Style | 2 Level |
| Basement Development | Finished |
| Basement Type | Full (finished) |
| Construction Style Attachment | Detached |
| Cooling Type | Central Air Conditioning |
| Exterior Finish | Aluminum Siding, Other |
| Fireplace Fuel | Electric |
| Fireplace Present | Yes |
| Fireplace Total | 1 |
| Fireplace Type | Other - See Remarks |
| Foundation Type | Poured Concrete |
| Half Bath Total | 1 |
| Heating Fuel | Natural Gas |
| Heating Type | Forced Air |
| Stories Total | 2 |
| Size Interior | 4,381 Ft2 |
| Type | House |
| Utility Water | Municipal Water |
Parking
| Attached Garage |
Land
| Access Type | Highway Nearby |
| Acreage | No |
| Land Amenities | Park, Playground, Public Transit, Schools |
| Sewer | Municipal Sewage System |
| Size Depth | 152 Ft |
| Size Frontage | 48 Ft |
| Size Total Text | Under 1/2 Acre |
| Zoning Description | Res |
Interested in 52 Regalia Way, Barrie, Ontario L4M 7H8?

Heather Beauchesne
Salesperson
(705) 722-5246
www.hearthhometeam.com/
www.facebook.com/yourhouse2hometeam/
218 Bayfield St.#200
Barrie, Ontario L4M 3B5
(705) 722-7100
(705) 722-5246
www.remaxchay.com/
