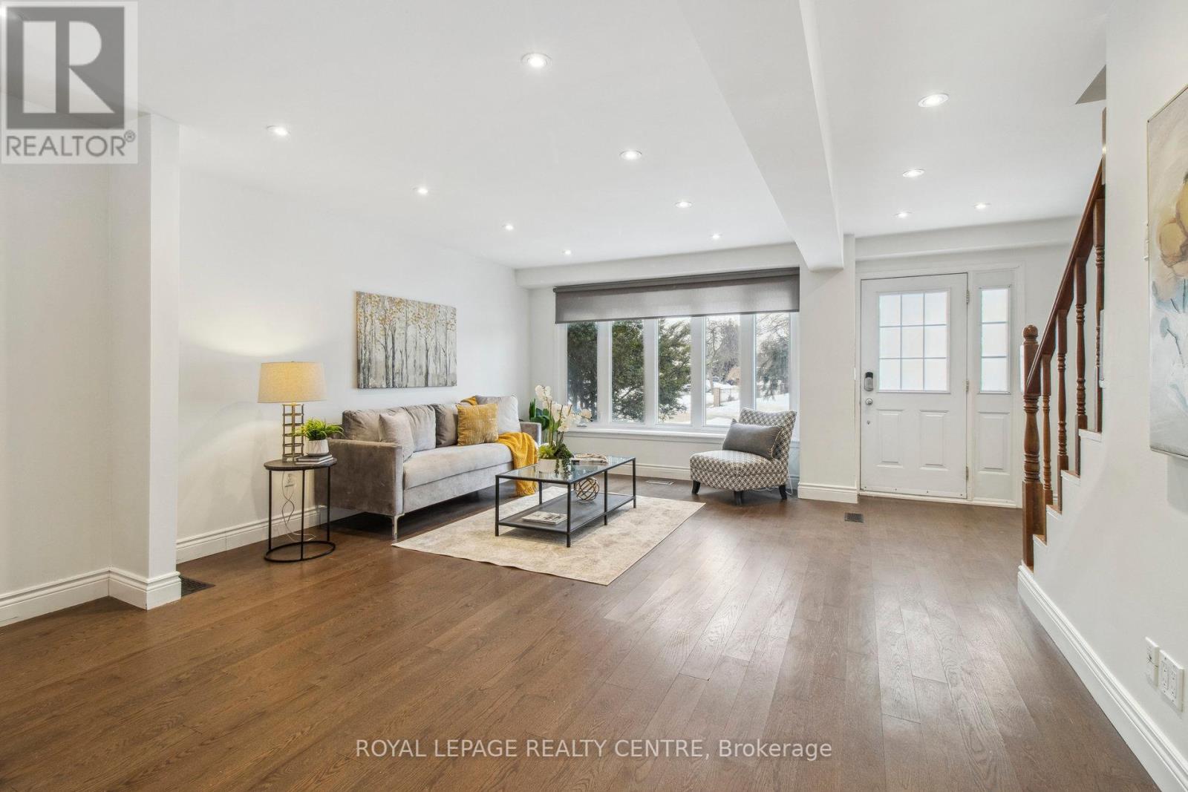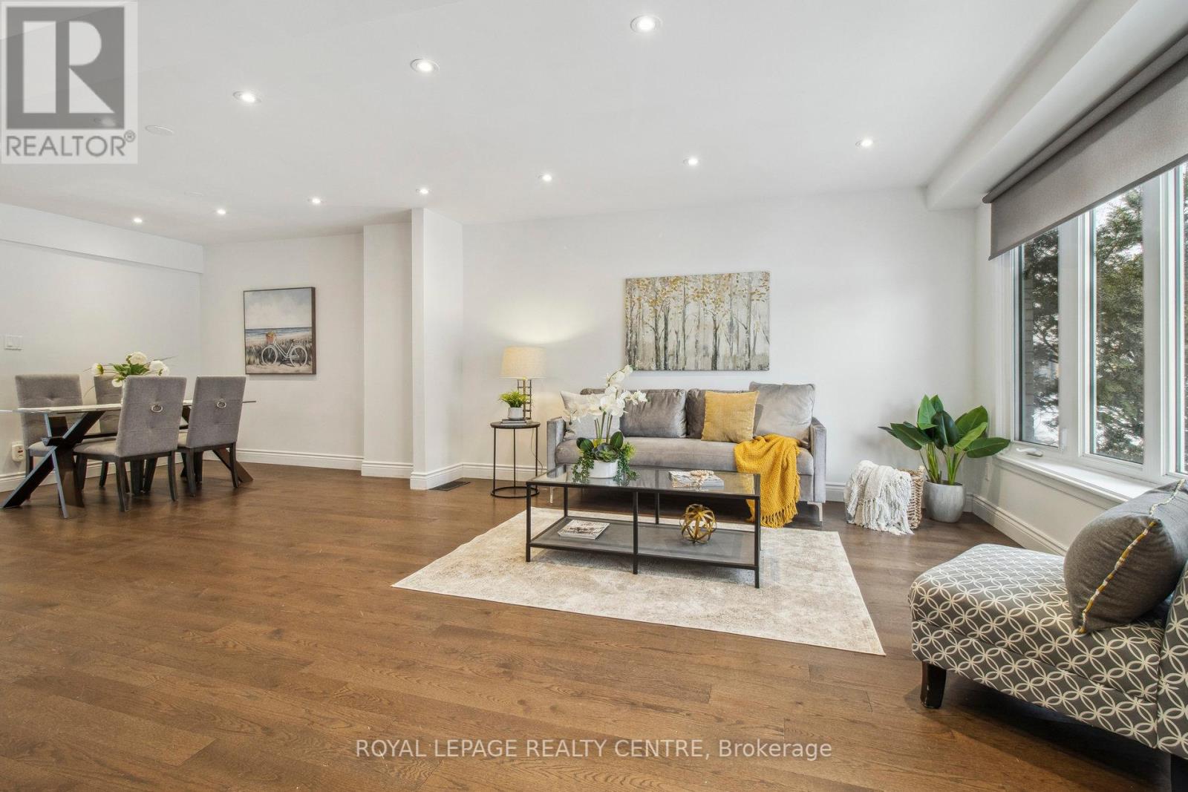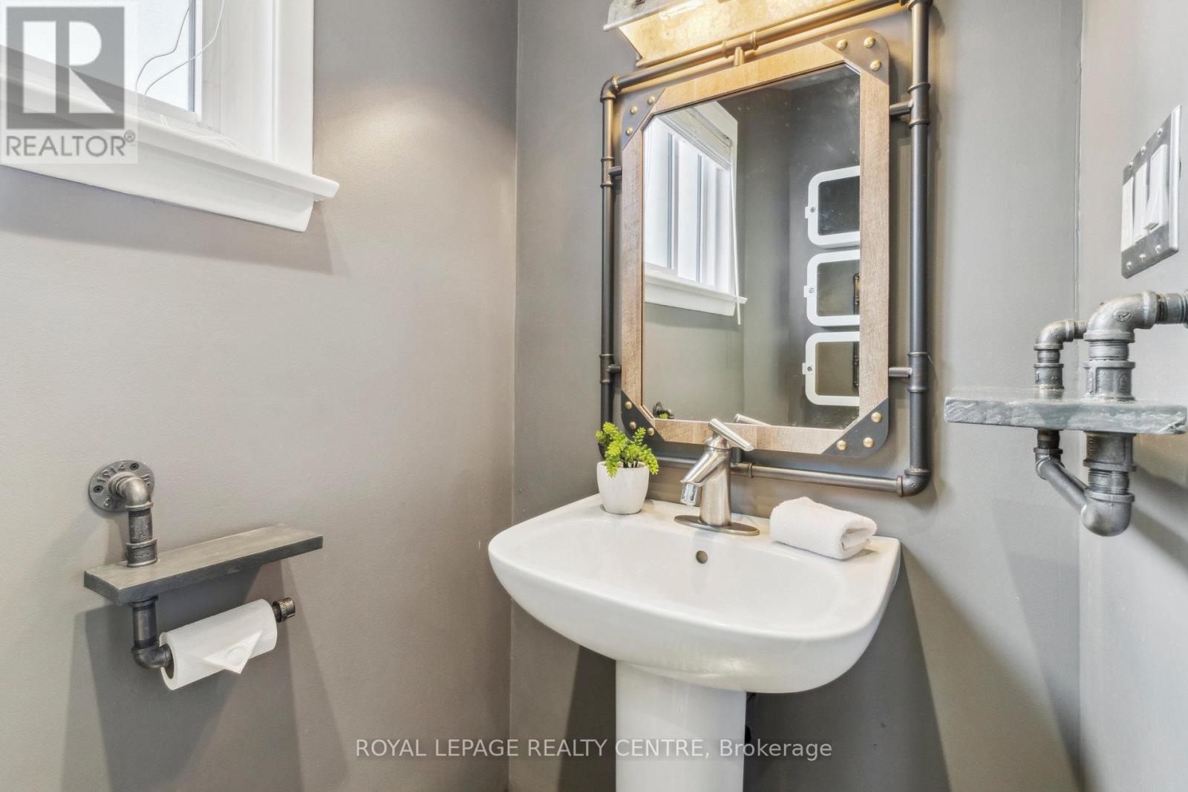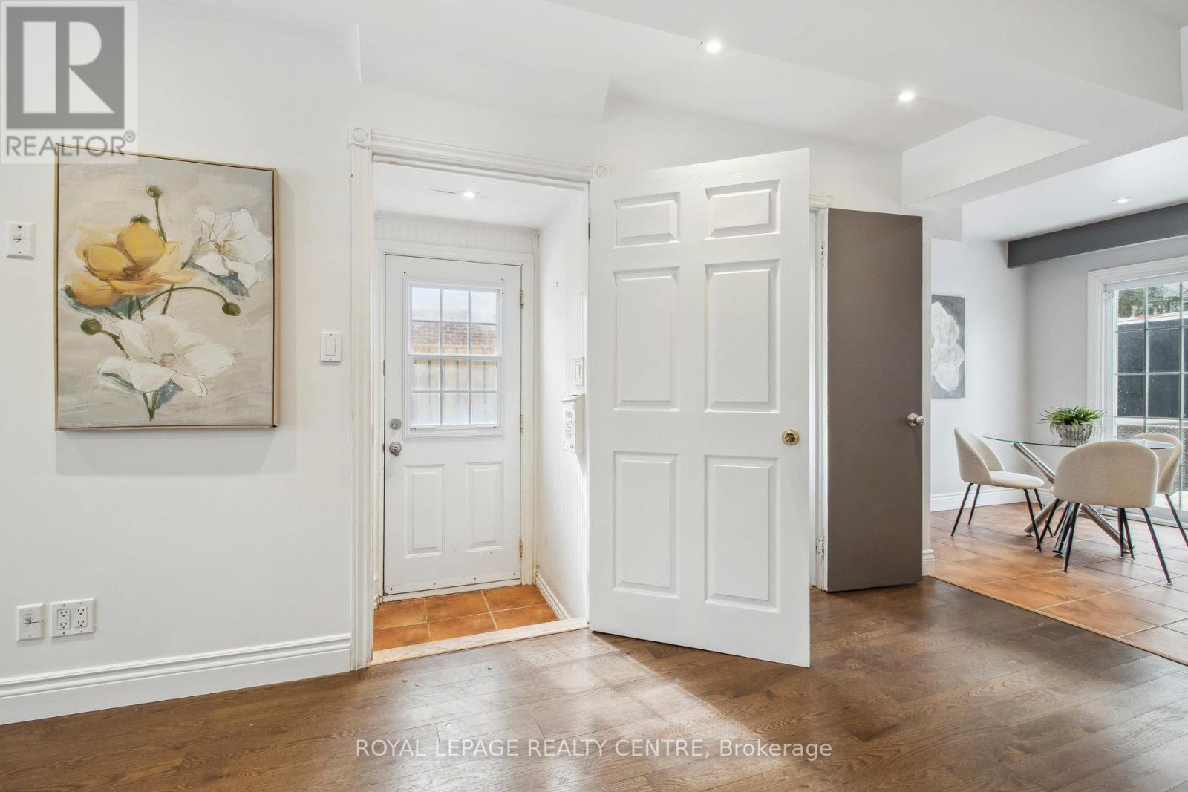$955,000
Discover The Charm Of Clarkson, One Of Mississauga's Most Sought-After Neighborhoods, Where Elegance Meets Convenience. Nestled Within This Thriving Community Is A Stunning Semi-Detached 2 Storey, With In-Law Suite. This Exquisite Property Offers Five Spacious Bedrooms And Three Washrooms, Two Kitchens And Walk-Out To Oasis Backyard With Interlocking. The Heart Of The Home Features A Spacious Open-Concept Layout Seamlessly Connects To The Living, Dining Rooms And Kitchen Enhanced By A Picturesque Window That Floods The Space With Natural Light. On The Lower Level, You'll Find An Inviting Family Room, Along With Family Size Kitchen, 3 Piece Washroom, Large Bedroom And Private Side Entrances-Providing Both Privacy And Convenience. The Second Kitchen And Laundry Room On This Level Make It Ideal For Extended Family Living Or Rental Opportunities. A Desirable Location With Proximity To The QEW Highway, Top-Rated Schools, And A Plethora Of Amenities Including The Clarkson Community Centre, Parks, Cafes, Shops And The Ontario Racket Club. Clarkson Go Station Is Just A Short Walk Away, Making Your Commute A Breeze. (id:54662)
Property Details
| MLS® Number | W11990953 |
| Property Type | Single Family |
| Neigbourhood | Clarkson |
| Community Name | Clarkson |
| Amenities Near By | Park, Schools |
| Community Features | Community Centre, School Bus |
| Parking Space Total | 3 |
Building
| Bathroom Total | 3 |
| Bedrooms Above Ground | 4 |
| Bedrooms Below Ground | 1 |
| Bedrooms Total | 5 |
| Appliances | Dryer, Refrigerator, Two Stoves, Two Washers, Window Coverings |
| Basement Development | Finished |
| Basement Features | Separate Entrance |
| Basement Type | N/a (finished) |
| Construction Style Attachment | Semi-detached |
| Cooling Type | Central Air Conditioning |
| Exterior Finish | Brick |
| Flooring Type | Hardwood, Tile, Vinyl |
| Foundation Type | Brick |
| Half Bath Total | 1 |
| Heating Fuel | Natural Gas |
| Heating Type | Forced Air |
| Stories Total | 2 |
| Type | House |
| Utility Water | Municipal Water |
Parking
| No Garage |
Land
| Acreage | No |
| Fence Type | Fenced Yard |
| Land Amenities | Park, Schools |
| Sewer | Sanitary Sewer |
| Size Depth | 110 Ft ,10 In |
| Size Frontage | 25 Ft ,8 In |
| Size Irregular | 25.68 X 110.89 Ft |
| Size Total Text | 25.68 X 110.89 Ft |
| Zoning Description | Residential |
Interested in 1971 Silverberry Crescent, Mississauga, Ontario L5J 1C8?

Matti Saran
Broker
(647) 405-8998
www.mattisaran.com/
2150 Hurontario Street
Mississauga, Ontario L5B 1M8
(905) 279-8300
(905) 279-5344
www.royallepagerealtycentre.ca/










































