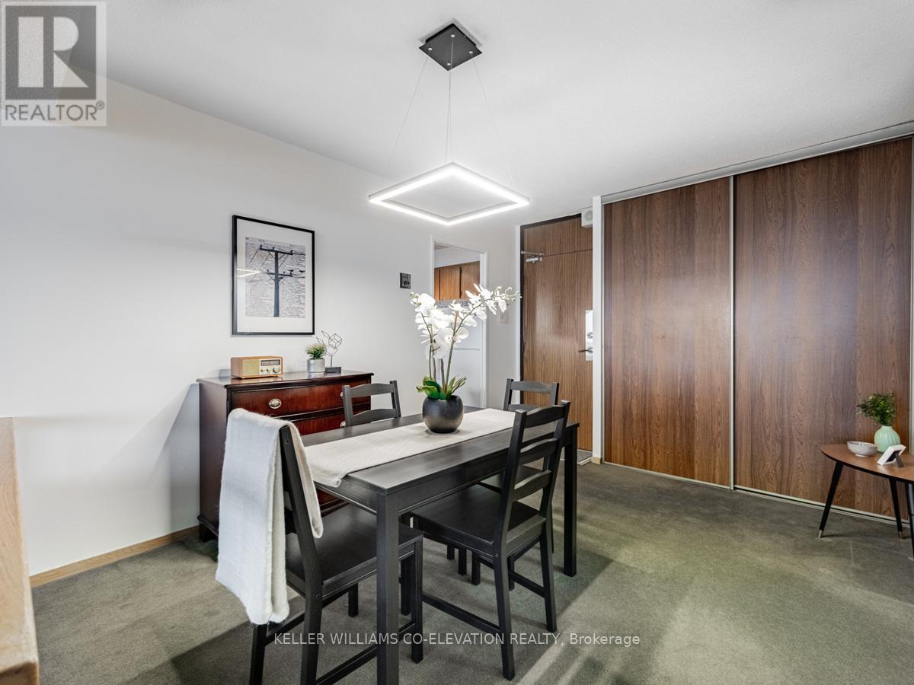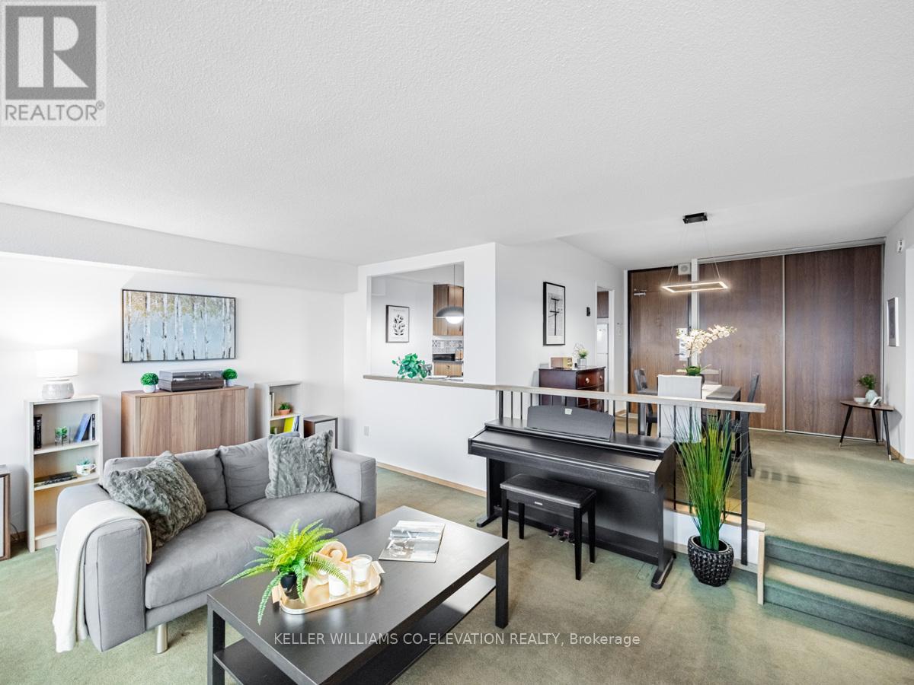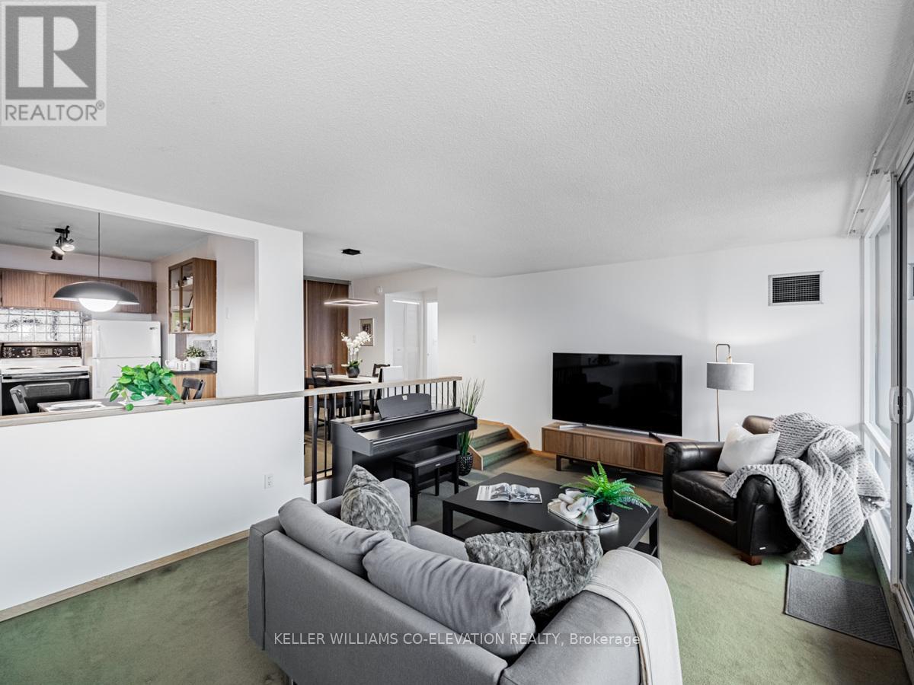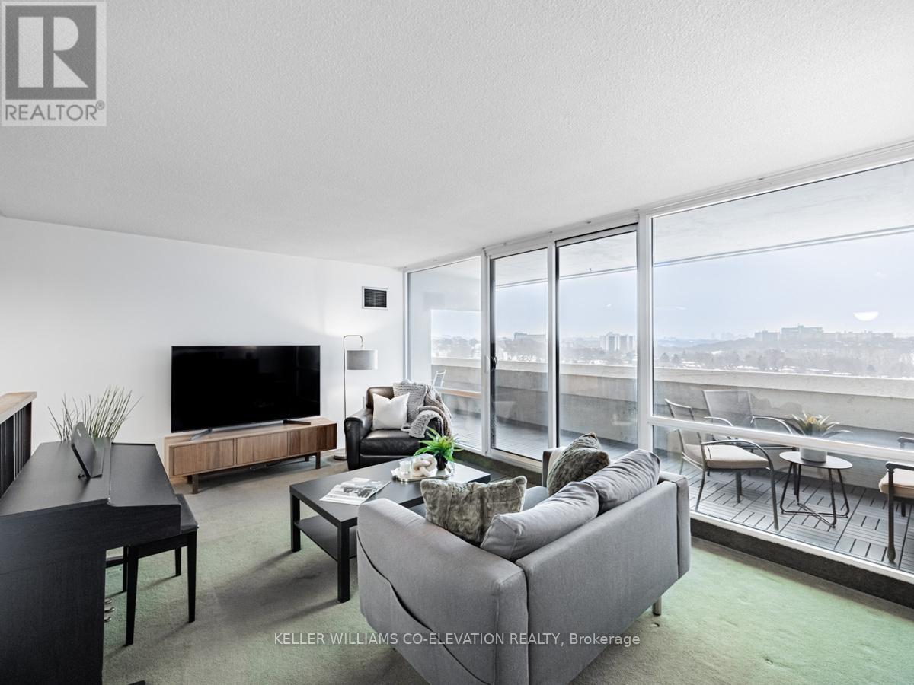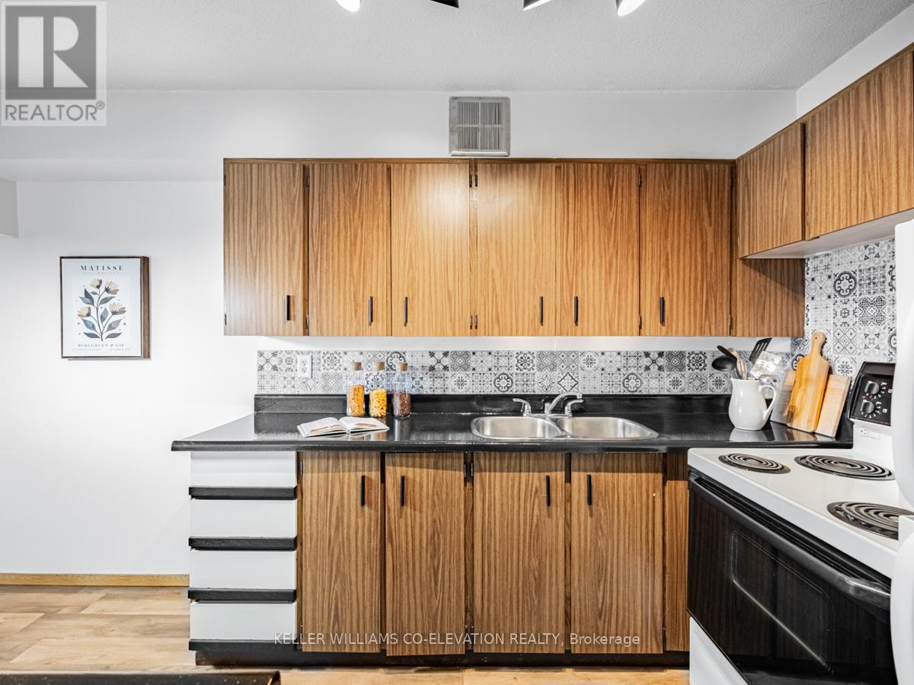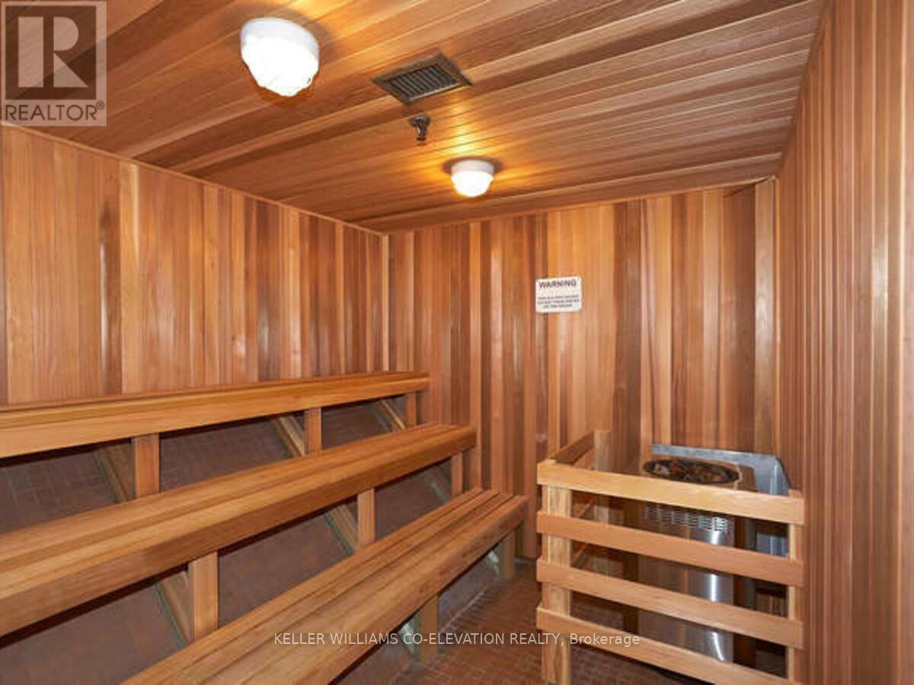$538,000Maintenance, Heat, Electricity, Water, Cable TV, Common Area Maintenance, Insurance, Parking
$778.65 Monthly
Maintenance, Heat, Electricity, Water, Cable TV, Common Area Maintenance, Insurance, Parking
$778.65 Monthly** Cookie Cutter What? Shoebox Who? Get Your Life & LIVE LARGE @ LAMBTON SQUARE!! ** Ultra Premium 1 Bedroom 1 Bathroom Floor Plan * 1,095 Square Feet Including Enormous Supersized Full Length Private Balcony...A Whopping 245 Square Feet Of Outdoor Space! * Jaw Dropping Sunny South East Facing Courtyard, City & CN Tower Exposure * Super Efficient Kitchen With Generous Breakfast Area...Release Your Inner Chef! * Spacious Dining Room...Entertain In Style! * Gigantic Sunken Living Room...Kick Back & Relax! * Mid-Century Modern Chic * Freshly Painted Throughout & Clean As A Whistle! * Newer Windows & HVAC * Huge Primary Bedroom Retreat Featuring Wood Floors & Extra Large Double Closet...Bring On The KING SIZED Bed! * Updated 4-Piece Washroom * Ensuite Laundry * Steps To Parks, Trails, River & Golf * Rare Opportunity Not To Be Missed! * They Don't Make Them Like This Anymore! * This Is The One You've Been Waiting For! * (id:54662)
Property Details
| MLS® Number | W11990724 |
| Property Type | Single Family |
| Neigbourhood | Runnymede-Bloor West Village |
| Community Name | Rockcliffe-Smythe |
| Amenities Near By | Park, Public Transit |
| Community Features | Pet Restrictions |
| Features | Wooded Area, Balcony, In Suite Laundry |
| Parking Space Total | 1 |
| View Type | View, City View |
Building
| Bathroom Total | 1 |
| Bedrooms Above Ground | 1 |
| Bedrooms Total | 1 |
| Amenities | Car Wash, Exercise Centre, Party Room, Visitor Parking, Storage - Locker |
| Appliances | Garage Door Opener Remote(s), Dryer, Refrigerator, Stove, Washer |
| Cooling Type | Central Air Conditioning |
| Exterior Finish | Brick, Concrete |
| Fire Protection | Security Guard, Smoke Detectors |
| Flooring Type | Carpeted, Vinyl, Parquet, Ceramic, Linoleum, Concrete |
| Heating Fuel | Natural Gas |
| Heating Type | Forced Air |
| Size Interior | 800 - 899 Ft2 |
| Type | Apartment |
Parking
| Underground | |
| Garage |
Land
| Acreage | No |
| Land Amenities | Park, Public Transit |
| Landscape Features | Landscaped, Lawn Sprinkler |
| Surface Water | River/stream |
| Zoning Description | Residential |
Interested in 1407 - 260 Scarlett Road, Toronto, Ontario M6N 4X6?

Benjamin William Greenhill
Broker
(416) 508-2863
2100 Bloor St W #7b
Toronto, Ontario M6S 1M7
(416) 236-1392
(416) 800-9108
kwcoelevation.ca/







