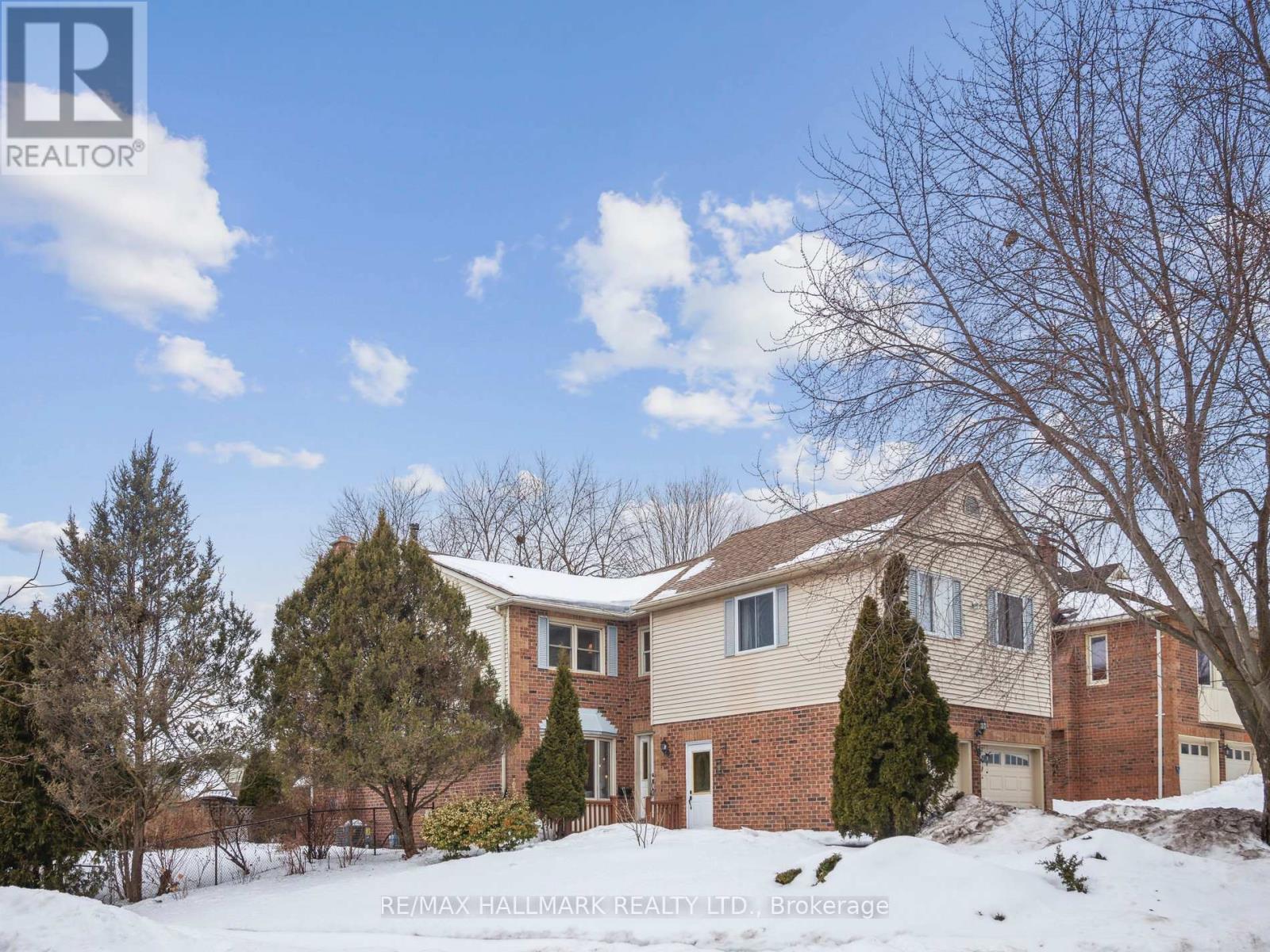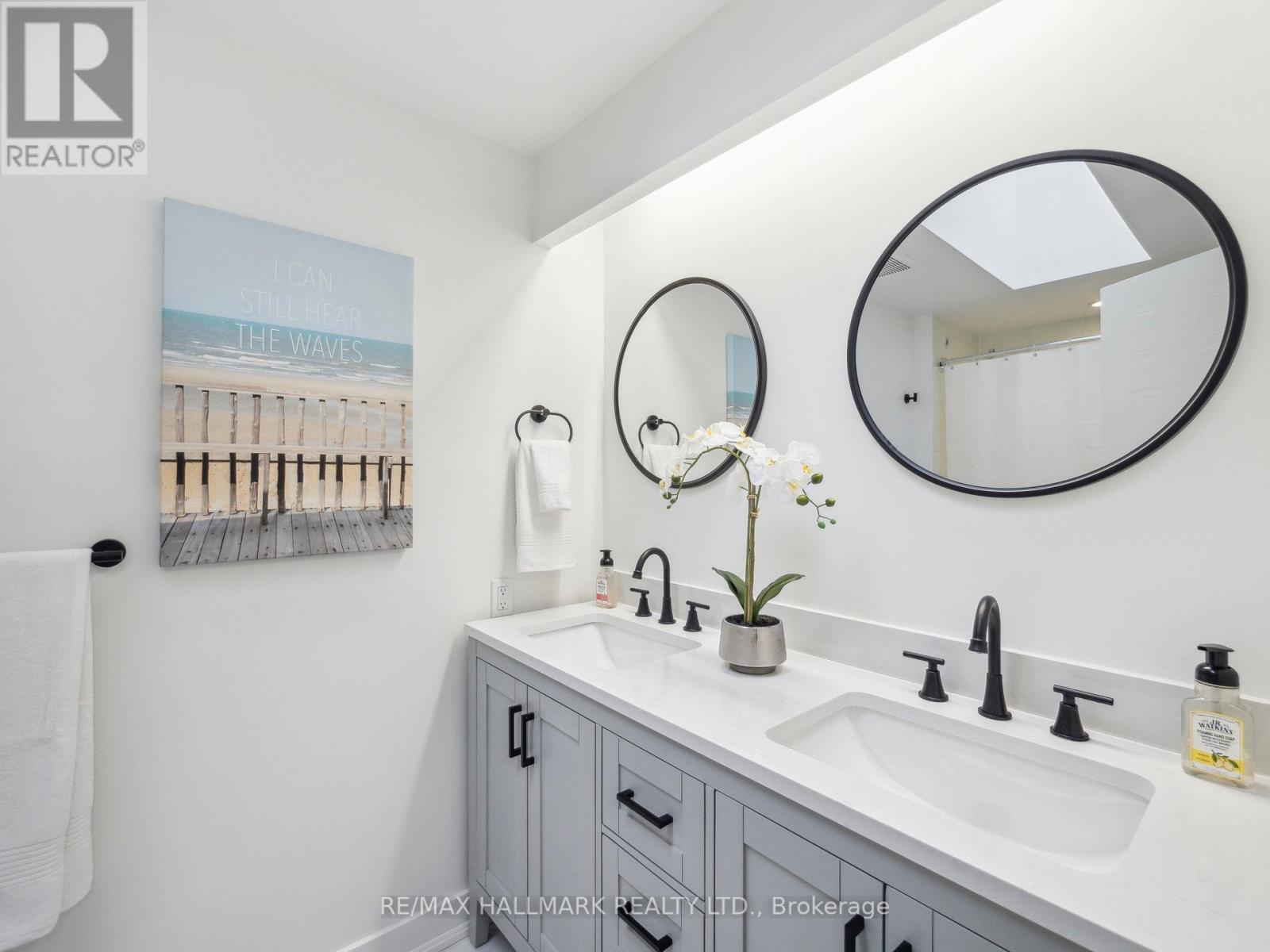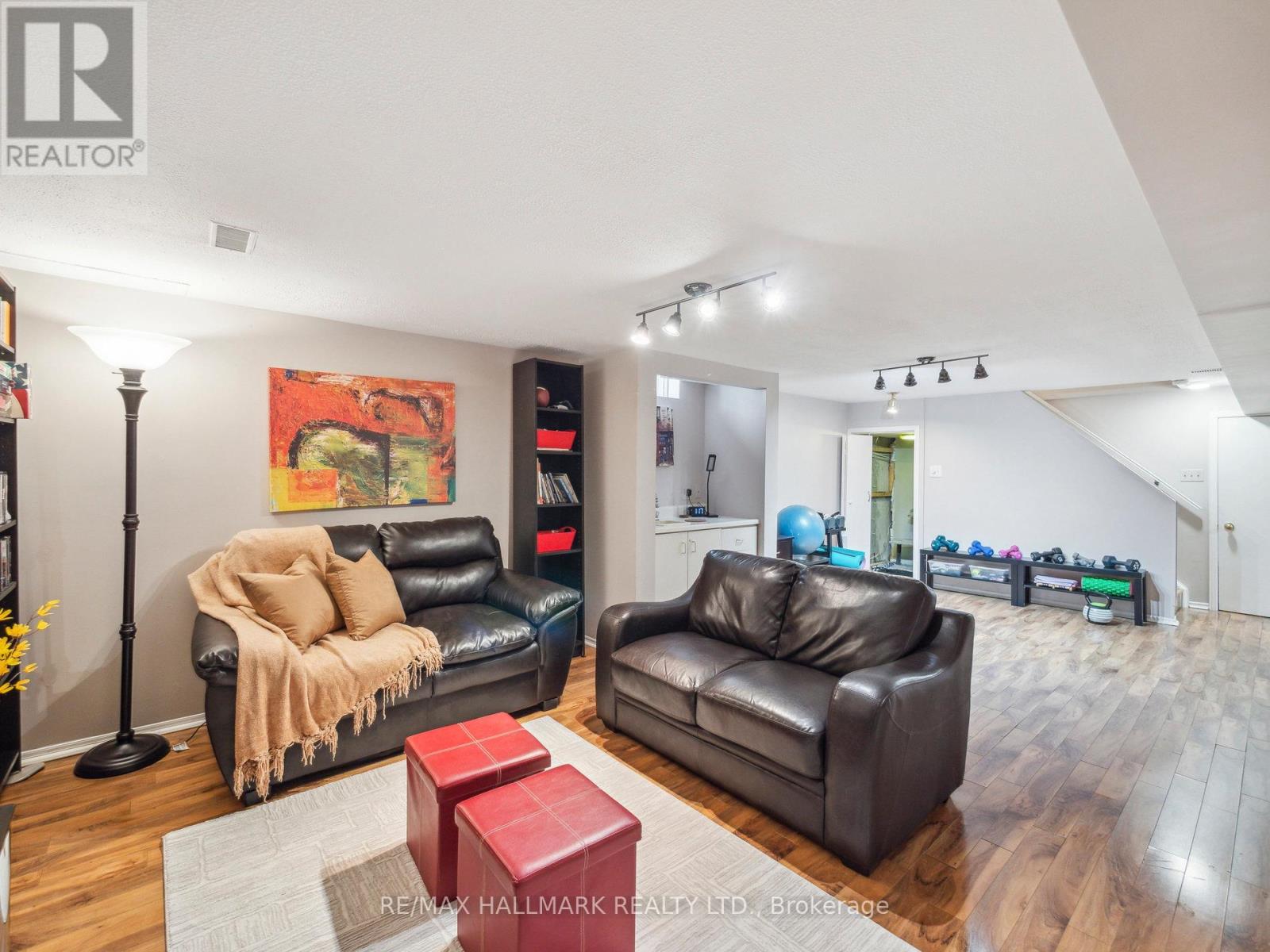$998,800
Welcome to this spacious and beautifully updated home in the heart of Glenway Estates. Rare to find 5 large bedrooms perfect for growing families. Offering 3,189 sq. ft. of comfortable living space, this home has been thoughtfully upgraded in 2024 with a modern kitchen countertop featuring sleek cabinetry and high-end finishes, a refreshed powder room, an elegant primary ensuite, and modern 2nd bathroom. Fresh carpet and paint throughout the main living areas and all bedrooms create a bright, inviting atmosphere. The warm and welcoming foyer, with its rich hardwood floors, flows perfectly from the formal living room to the family room. Open concept with the eat-in kitchen, where families can gather for meals and memories. The cozy family room, complete with a gas fireplace, provides a perfect space for relaxing, while large windows overlook the private, fenced backyard. Mature trees and charming gazebo make the outdoor space ideal for summer barbecues or peaceful mornings with coffee. A separate side entrance leads to the finished basement, presenting an exciting opportunity for an in-law suite or additional living space. The double garage with inside entry provides added convenience, and the location could not be better; you're just minutes from GO Transit, Upper Canada Mall, parks, top-rated schools, and recreation centers. Whether you're raising a family or looking for a home that offers both space and style, this Glenway Estates gem is ready to welcome you. **EXTRAS** Roof (2018), Waterproofing External basement wall (2018) Masonry Work Everything except chimney (2018), Washer and Dryer (2018), Basement Windows (2018), Windows Upstairs above garage(2023), Primary Ensuite + Powder Room (2024), New Carpet Throughout house (2024), Kitchen counter top (2024), Attic (2024), 2nd Upstairs Bathroom (2025) Newly Painted Main Floor (2025) (id:54662)
Property Details
| MLS® Number | N11990317 |
| Property Type | Single Family |
| Neigbourhood | Glenway |
| Community Name | Glenway Estates |
| Amenities Near By | Public Transit, Schools, Hospital, Park |
| Community Features | Community Centre |
| Features | Irregular Lot Size |
| Parking Space Total | 4 |
| Structure | Deck |
Building
| Bathroom Total | 3 |
| Bedrooms Above Ground | 5 |
| Bedrooms Below Ground | 1 |
| Bedrooms Total | 6 |
| Amenities | Fireplace(s) |
| Appliances | Dishwasher, Dryer, Garage Door Opener, Microwave, Refrigerator, Stove, Washer, Window Coverings |
| Basement Development | Finished |
| Basement Type | Full (finished) |
| Construction Style Attachment | Detached |
| Cooling Type | Central Air Conditioning |
| Exterior Finish | Brick, Aluminum Siding |
| Fireplace Present | Yes |
| Fireplace Total | 1 |
| Foundation Type | Concrete |
| Half Bath Total | 1 |
| Heating Fuel | Natural Gas |
| Heating Type | Forced Air |
| Stories Total | 2 |
| Size Interior | 2,000 - 2,500 Ft2 |
| Type | House |
| Utility Water | Municipal Water |
Parking
| Attached Garage | |
| Garage |
Land
| Acreage | No |
| Land Amenities | Public Transit, Schools, Hospital, Park |
| Landscape Features | Landscaped |
| Sewer | Sanitary Sewer |
| Size Depth | 111 Ft |
| Size Frontage | 50 Ft ,3 In |
| Size Irregular | 50.3 X 111 Ft |
| Size Total Text | 50.3 X 111 Ft |
| Zoning Description | Residential |
Interested in 39 Peevers Crescent, Newmarket, Ontario L3Y 7T2?

Isaac Rosenbaum
Salesperson
9555 Yonge Street #201
Richmond Hill, Ontario L4C 9M5
(905) 883-4922
(905) 883-1521

Sandra Serrano-Rosenbaum
Broker
www.rosenbaumteam.com/
9555 Yonge Street #201
Richmond Hill, Ontario L4C 9M5
(905) 883-4922
(905) 883-1521


















































