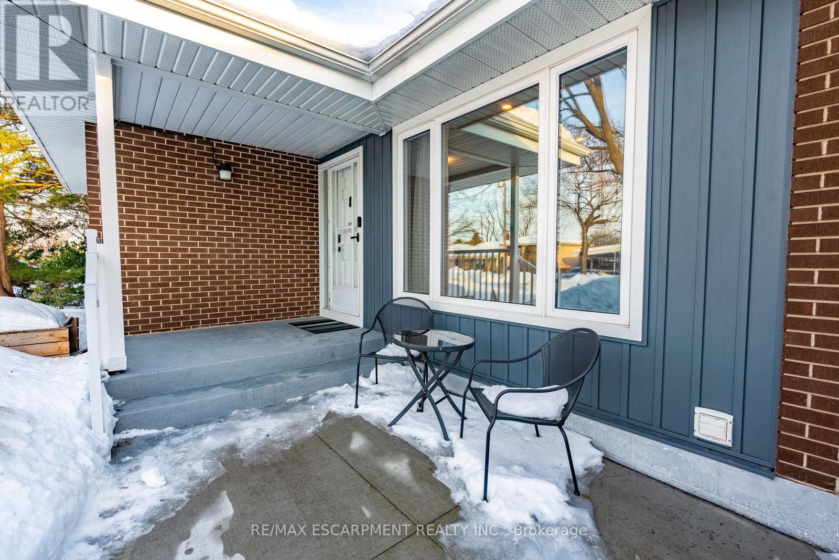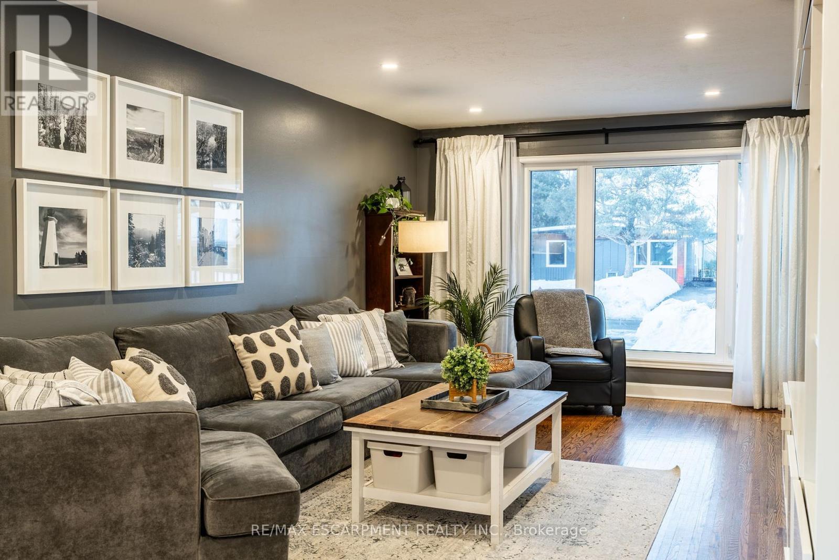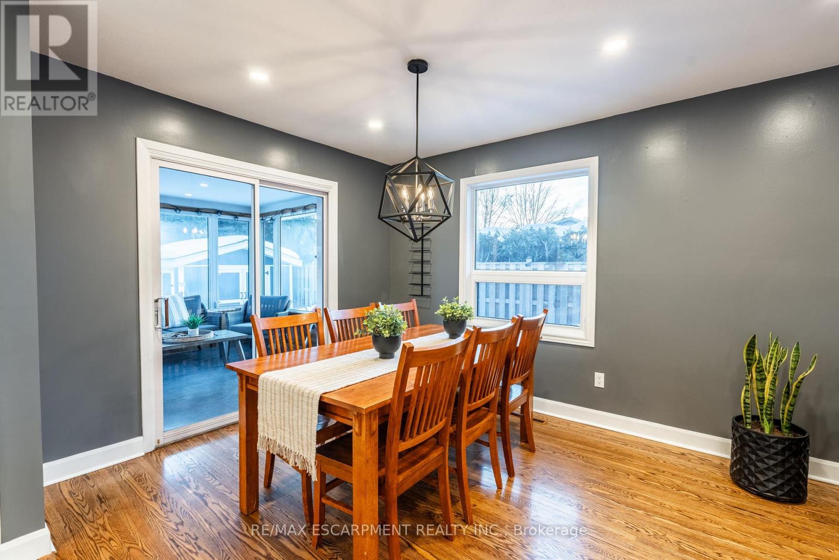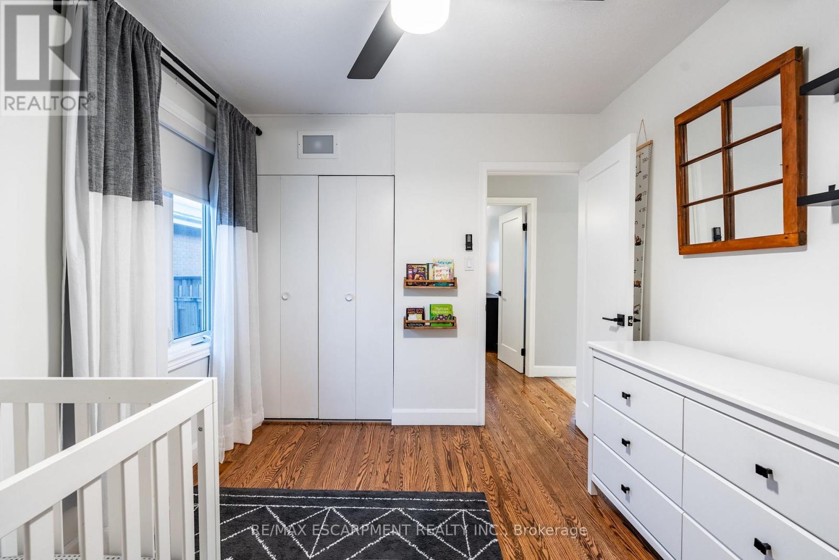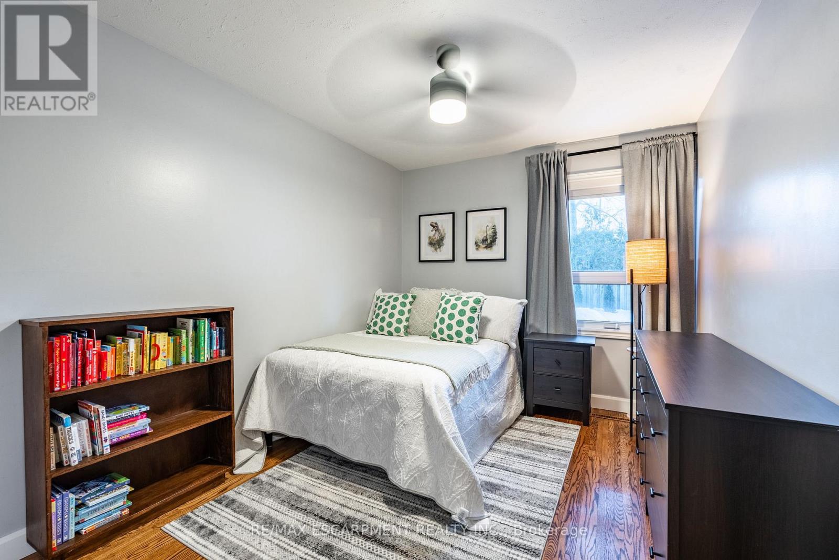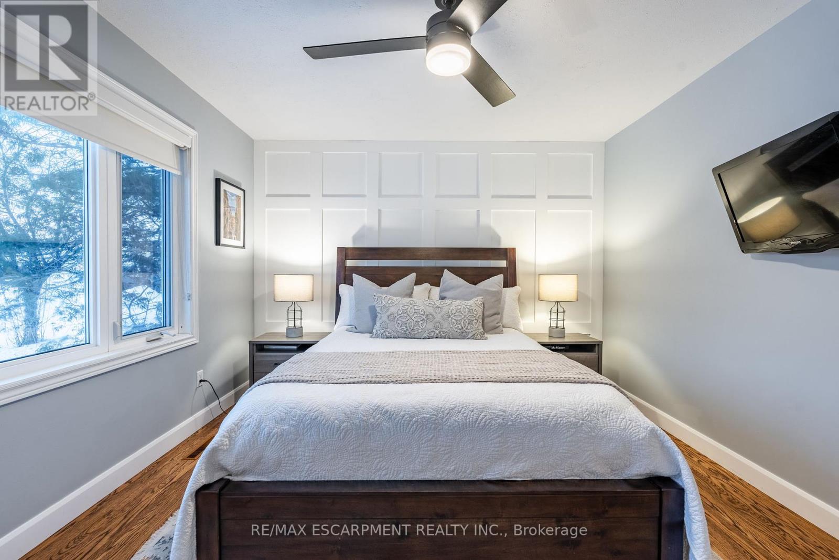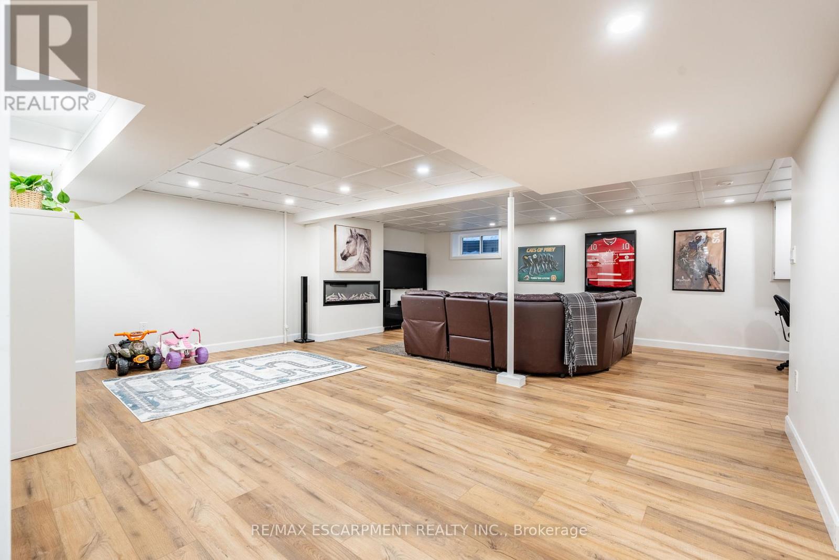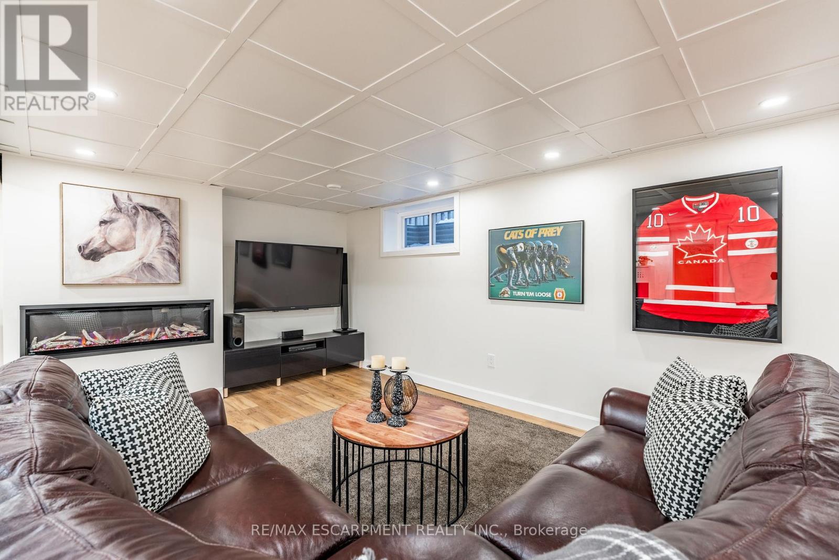$929,000
This well-maintained, 1,251 square foot bungalow offers comfort and modern upgrades, featuring 3+1 bedrooms and 2 bathrooms. A new concrete driveway, installed in 2023, leads to a heated attached garage built in 2021, offering great convenience. The exterior shines with a recently replaced roof (2024), nice landscaping, a fenced yard, a newer shed and a spacious deck added in 2021. Inside, the open-concept main floor seamlessly connects the living room, dining room and kitchen, creating an inviting space for gatherings. The fully updated kitchen (2020) provides plenty of space to prepare family meals. Lots of windows flood the area with natural light, enhancing the bright, airy atmosphere. A charming three-season sunroom extends the living space, offering a cozy retreat to enjoy morning coffee or unwind while soaking in the outdoor views. Three comfortable bedrooms on the main level offer ample storage, with a well-appointed main bathroom. The recently finished basement adds valuable living space, complete with sleek vinyl plank flooring and an electric fireplace for cozy nights. A fourth bedroom, full bathroom with a walk-in shower, and a well-organized laundry room enhance functionality. Additional highlights include a spacious storage room and a dedicated workshop, perfect for DIY projects. With its thoughtful design, numerous updates and modern finishes, - this bungalow is move-in ready. From the inviting main floor and sunroom to the versatile basement and beautiful outdoor spaces, this property offers comfort, convenience, and timeless appeal in a family-friendly neighborhood. RSA. (id:54662)
Property Details
| MLS® Number | X11990135 |
| Property Type | Single Family |
| Neigbourhood | Westcliffe West |
| Community Name | Westcliffe |
| Amenities Near By | Public Transit |
| Features | Conservation/green Belt |
| Parking Space Total | 5 |
Building
| Bathroom Total | 2 |
| Bedrooms Above Ground | 3 |
| Bedrooms Below Ground | 1 |
| Bedrooms Total | 4 |
| Age | 51 To 99 Years |
| Appliances | Dryer, Microwave, Stove, Washer, Window Coverings, Refrigerator |
| Architectural Style | Bungalow |
| Basement Development | Finished |
| Basement Type | Full (finished) |
| Construction Style Attachment | Detached |
| Cooling Type | Central Air Conditioning |
| Exterior Finish | Aluminum Siding, Brick |
| Fireplace Present | Yes |
| Foundation Type | Concrete |
| Heating Fuel | Electric |
| Heating Type | Forced Air |
| Stories Total | 1 |
| Size Interior | 1,100 - 1,500 Ft2 |
| Type | House |
| Utility Water | Municipal Water |
Parking
| Attached Garage | |
| Garage |
Land
| Acreage | No |
| Land Amenities | Public Transit |
| Sewer | Sanitary Sewer |
| Size Depth | 100 Ft |
| Size Frontage | 52 Ft ,3 In |
| Size Irregular | 52.3 X 100 Ft |
| Size Total Text | 52.3 X 100 Ft|under 1/2 Acre |
| Zoning Description | C |
Interested in 141 Buckingham Drive, Hamilton, Ontario L9C 2G8?

Drew Woolcott
Broker
woolcott.ca/
www.facebook.com/WoolcottRealEstate
twitter.com/nobodysellsmore
ca.linkedin.com/pub/drew-woolcott/71/68b/312
(905) 689-9223


