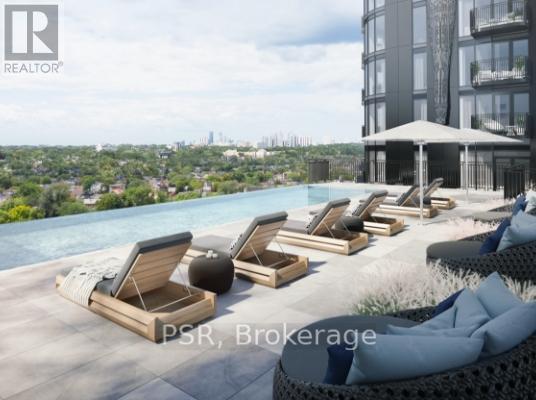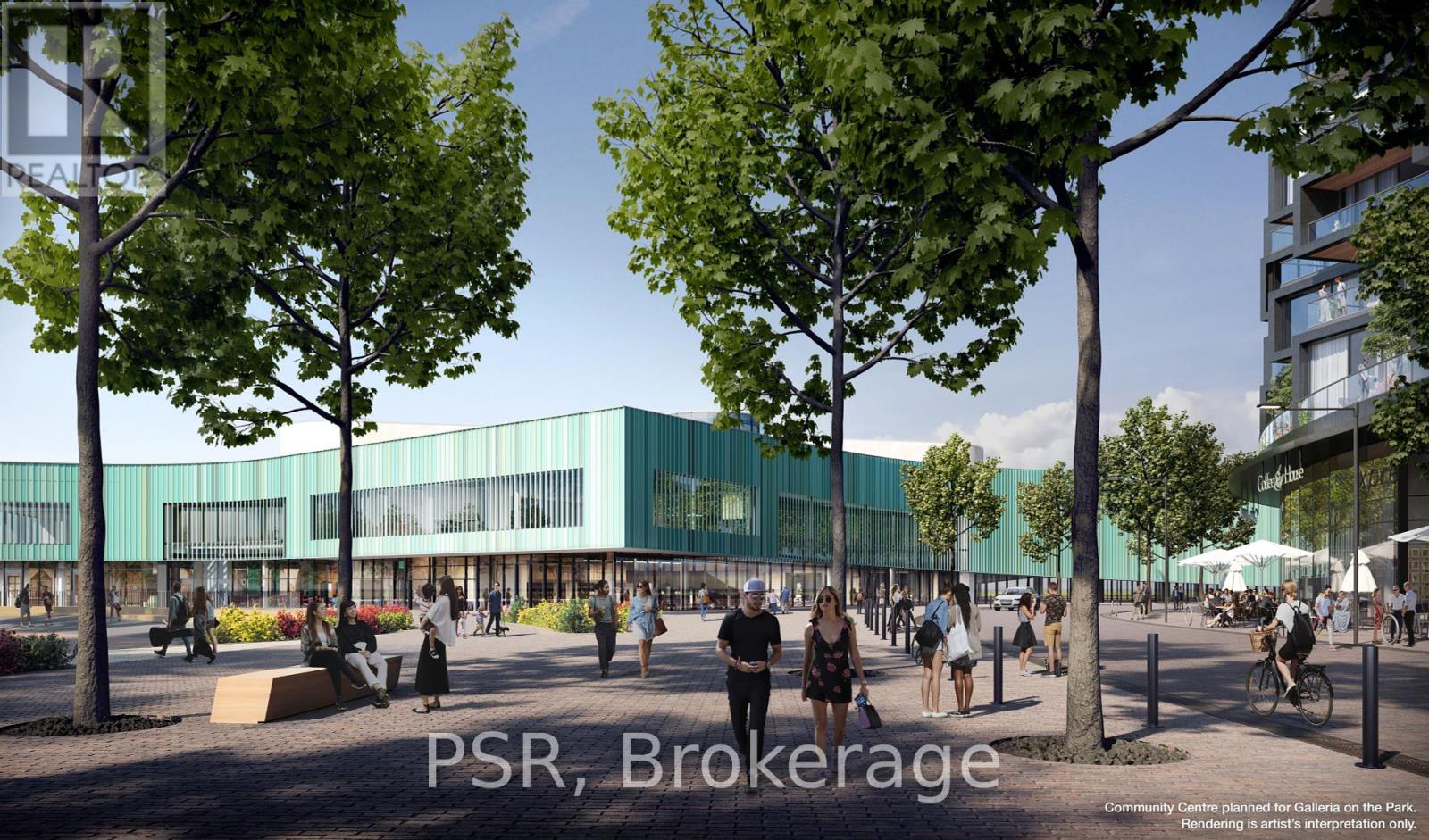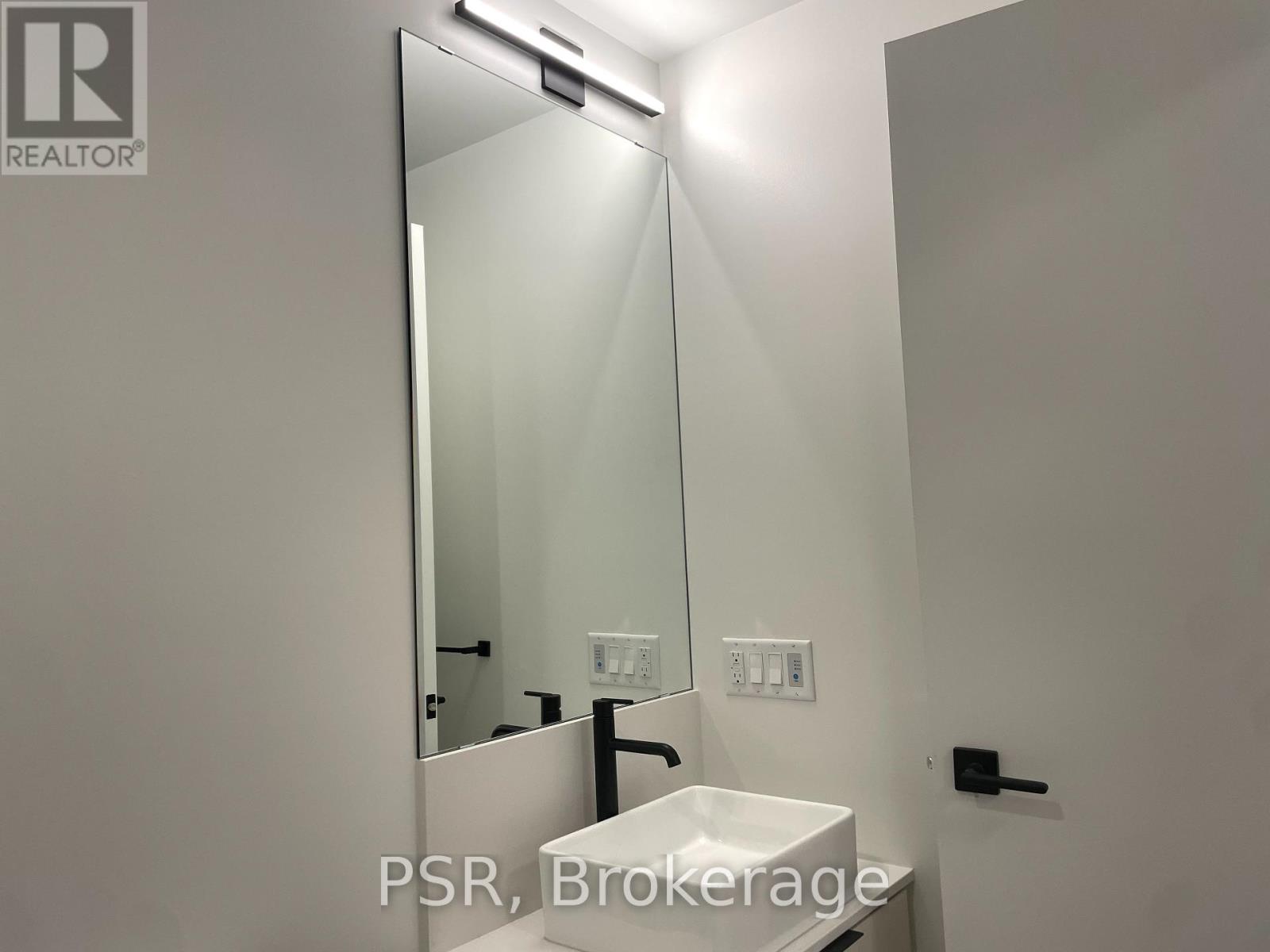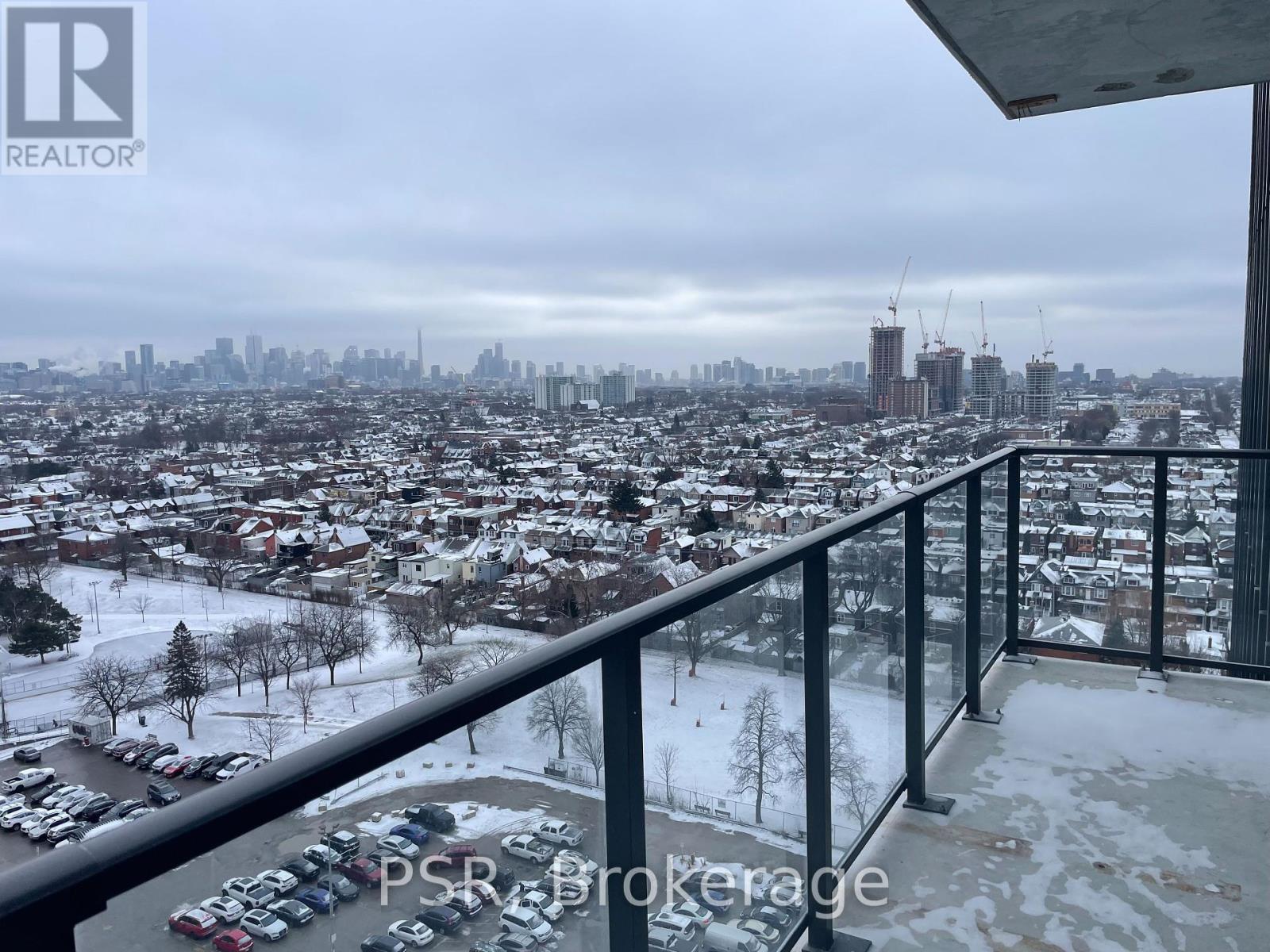$2,100 Monthly
Brand New Galleria 2 unit on High Floor Features Bright unobstructed South, East and North Views! Beautiful Designer Kitchen With Built-in Appliances, Functional Layout and Large Primary Bedroom! This Is Your Chance To Be The First To Live In Toronto's Most Anticipated Master Planned Community, With A Brand New Eight Acre Park Right Outside Your Door, New 95,000 square feet Community Centre (Under Construction!), Tons Of Brand-New Commercial/Retail, Short Walk To Multiple TTC Stops, Up Express, Go Train, Trendy Geary Ave, Bloor St W/Junction Retail, Restaurants, & So Much More. Amenities: 24H Concierge, Rooftop Pool, Outdoor Terrace W/ BBQ's, Fitness Centre, Saunas, Co-Working Space/Social Lounge, Kids Play Area & More. Amenities not yet complete. (id:54662)
Property Details
| MLS® Number | W11990238 |
| Property Type | Single Family |
| Community Name | Dovercourt-Wallace Emerson-Junction |
| Amenities Near By | Park, Public Transit, Schools |
| Community Features | Pet Restrictions, Community Centre |
| Features | Balcony |
| View Type | View |
Building
| Bathroom Total | 1 |
| Bedrooms Above Ground | 1 |
| Bedrooms Total | 1 |
| Amenities | Visitor Parking, Security/concierge, Storage - Locker |
| Appliances | Dishwasher, Dryer, Microwave, Range, Refrigerator, Stove, Washer |
| Cooling Type | Central Air Conditioning |
| Exterior Finish | Brick, Concrete |
| Fire Protection | Security Guard |
| Flooring Type | Laminate |
| Heating Fuel | Natural Gas |
| Heating Type | Forced Air |
| Size Interior | 500 - 599 Ft2 |
| Type | Apartment |
Parking
| No Garage |
Land
| Acreage | No |
| Land Amenities | Park, Public Transit, Schools |
Interested in 1510 - 10 Graphophone Grove, Toronto, Ontario M6H 0E5?

Hugo Ernesto Ceren
Broker
(416) 578-0678
www.torontohousescondo.com/
www.facebook.com/hugo.ceren
www.linkedin.com/in/hugoceren/
625 King Street West
Toronto, Ontario M5V 1M5
(416) 360-0688
(416) 360-0687









































