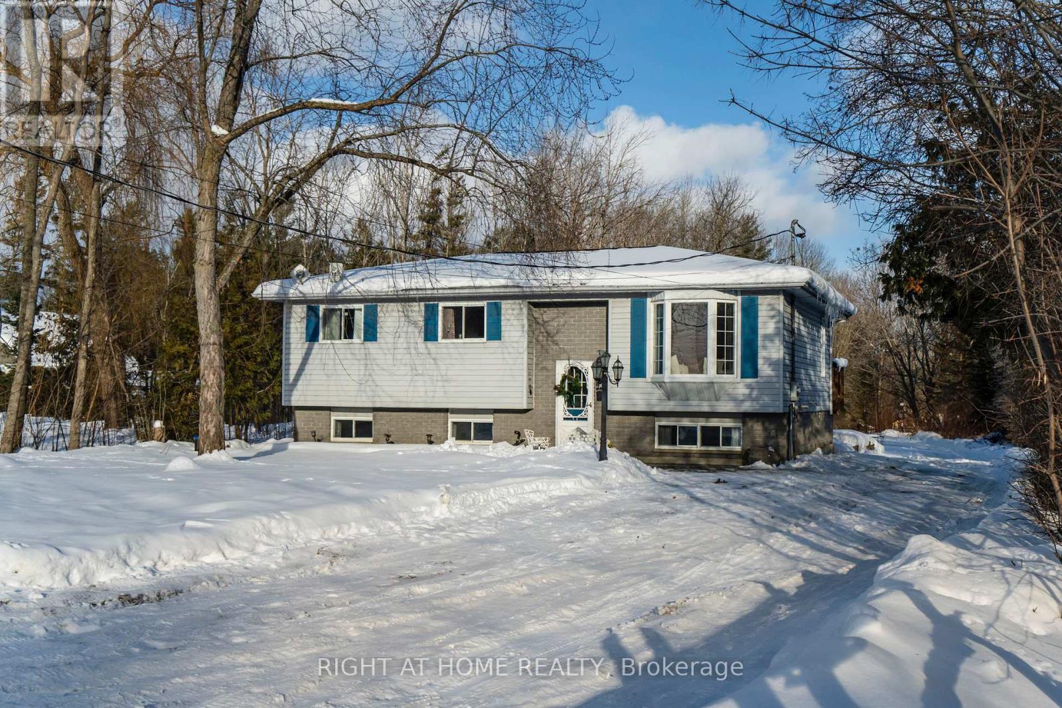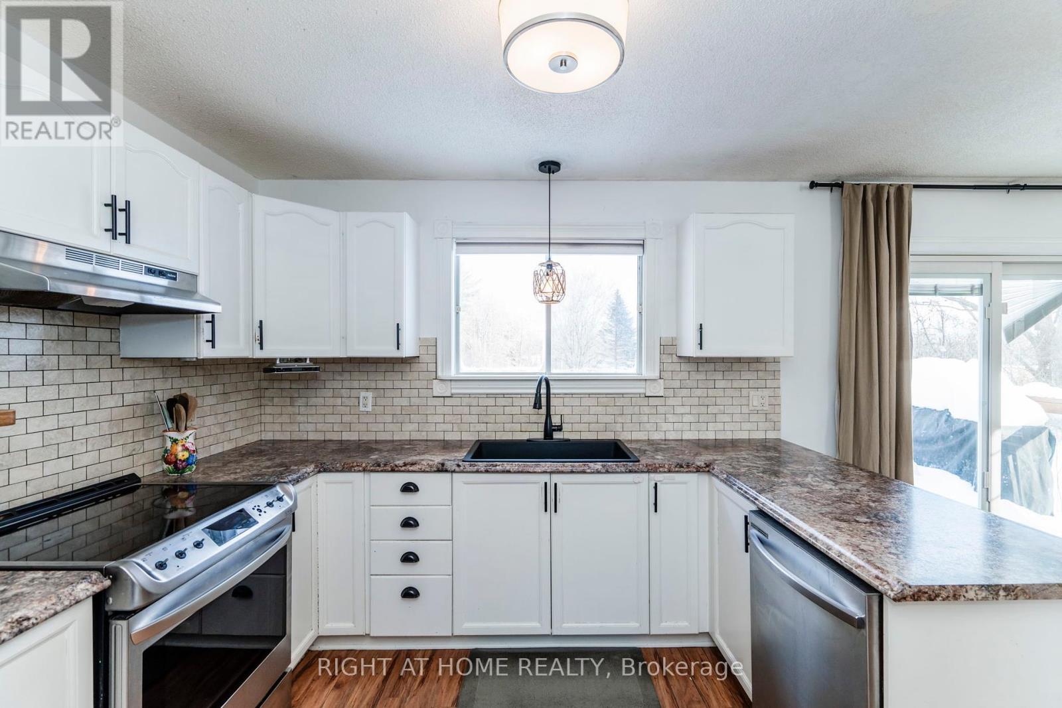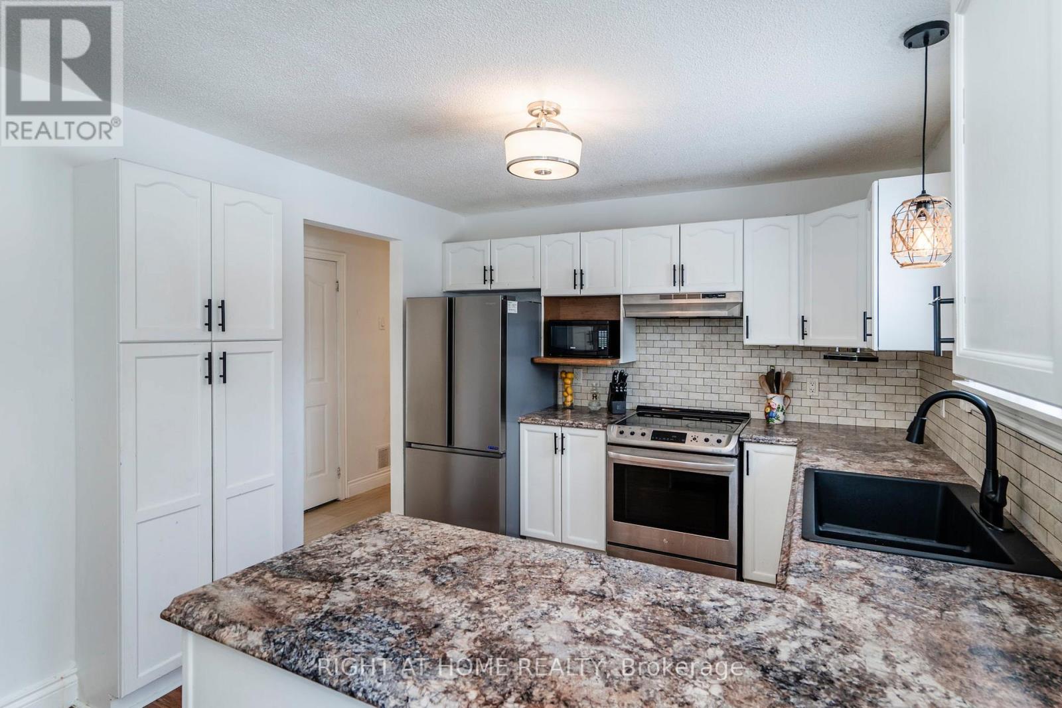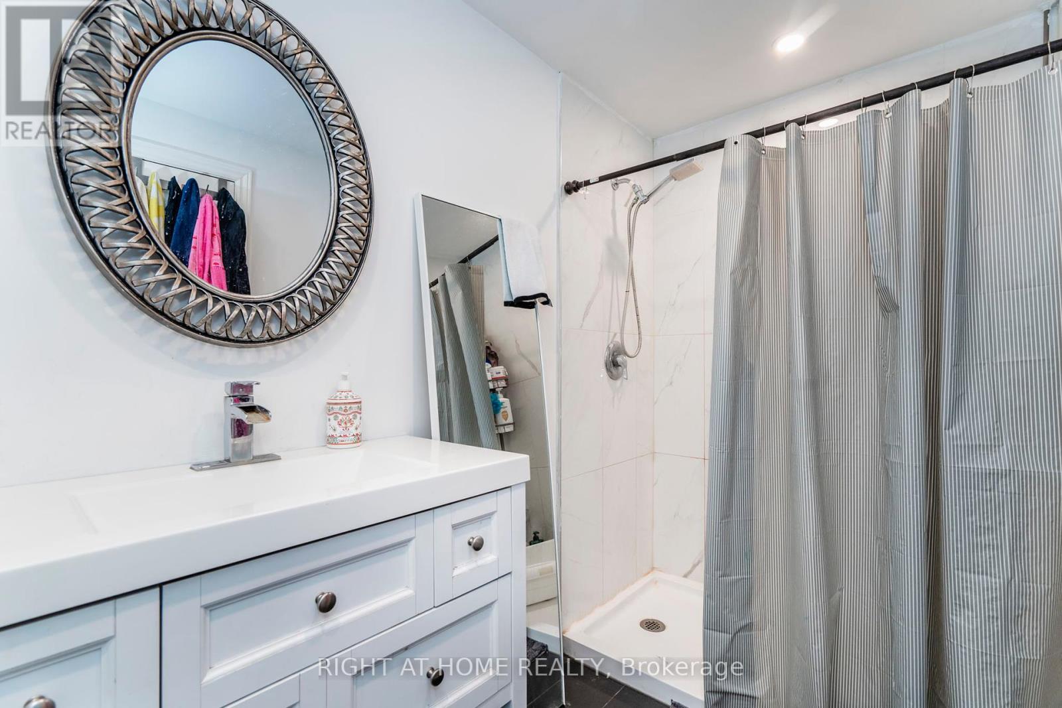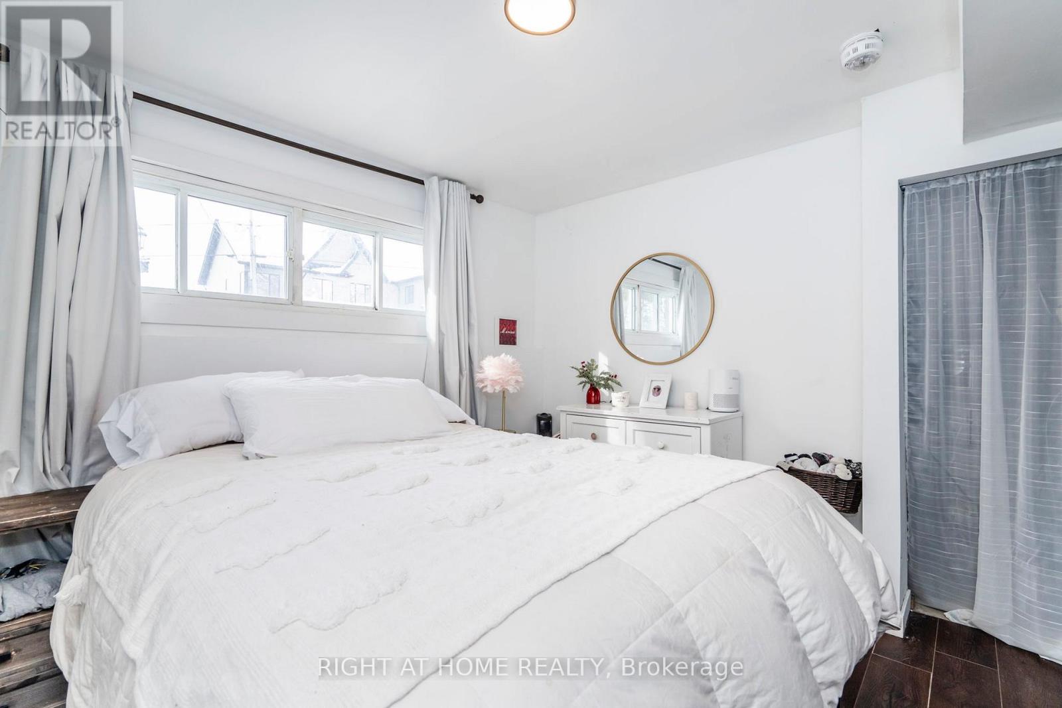$715,000
Welcome to 5471 Fawn Bay Road in the charming community of Ramara! Located just steps away from Lake Couchiching, this upgraded raised bungalow sits on just over 1 acre of private treed land. Whether you're into snowmobiling, walking, or simply enjoying the beauty of the outdoors, you'll love the easy access to the Ramara Trail. This home has 5 bedrooms, 2 newly renovated bathrooms, and approximately 1,978 sqft. of beautifully finished living space. A standout feature is the 2 bedroom in-law suite in the basement, complete with a separate entrance, open-concept kitchen/living area with a natural gas fireplace, and large windows that let in an abundance of natural light. The main floor is open-concept with living, dining, and a modernized kitchen flowing seamlessly together. This home exudes a bright, contemporary feel. The property is treed, creating a private, serene environment for you to unwind. Bonus, there's a concrete pad already in place, ready for you to build your dream garage (measuring 25' x 40'). Boat launch and water access within a minute's walk! Additional Upgrades Include: Laminate Flooring, Bell Fibre Optic Hard-Wired Internet, Well Pump and Cap (2024) Front Bay Living Room Window Glass (2022), New Sink in Kitchen (2025). (id:54662)
Property Details
| MLS® Number | S11990042 |
| Property Type | Single Family |
| Community Name | Rural Ramara |
| Features | Cul-de-sac, Wooded Area, Irregular Lot Size, Partially Cleared, Carpet Free, In-law Suite |
| Parking Space Total | 8 |
| Structure | Shed |
Building
| Bathroom Total | 2 |
| Bedrooms Above Ground | 3 |
| Bedrooms Below Ground | 2 |
| Bedrooms Total | 5 |
| Amenities | Fireplace(s) |
| Appliances | Central Vacuum, Water Heater, Water Softener, Dishwasher, Dryer, Range, Refrigerator, Stove, Washer |
| Architectural Style | Raised Bungalow |
| Basement Development | Finished |
| Basement Features | Walk Out |
| Basement Type | N/a (finished) |
| Construction Style Attachment | Detached |
| Cooling Type | Central Air Conditioning |
| Exterior Finish | Brick, Vinyl Siding |
| Fireplace Present | Yes |
| Fireplace Total | 1 |
| Foundation Type | Block |
| Heating Fuel | Natural Gas |
| Heating Type | Forced Air |
| Stories Total | 1 |
| Size Interior | 1,500 - 2,000 Ft2 |
| Type | House |
| Utility Water | Drilled Well |
Parking
| No Garage | |
| R V |
Land
| Acreage | No |
| Sewer | Septic System |
| Size Depth | 520 Ft |
| Size Frontage | 72 Ft |
| Size Irregular | 72 X 520 Ft |
| Size Total Text | 72 X 520 Ft|1/2 - 1.99 Acres |
| Zoning Description | Sr1 |
Utilities
| Natural Gas Available | Available |
Interested in 5471 Fawn Bay Road, Ramara, Ontario L3V 0N2?

Michelle Hannon
Salesperson
www.facebook.com/thetrailgroup/
684 Veteran's Dr #1a, 104515 & 106418
Barrie, Ontario L9J 0H6
(705) 797-4875
(705) 726-5558
www.rightathomerealty.com/
