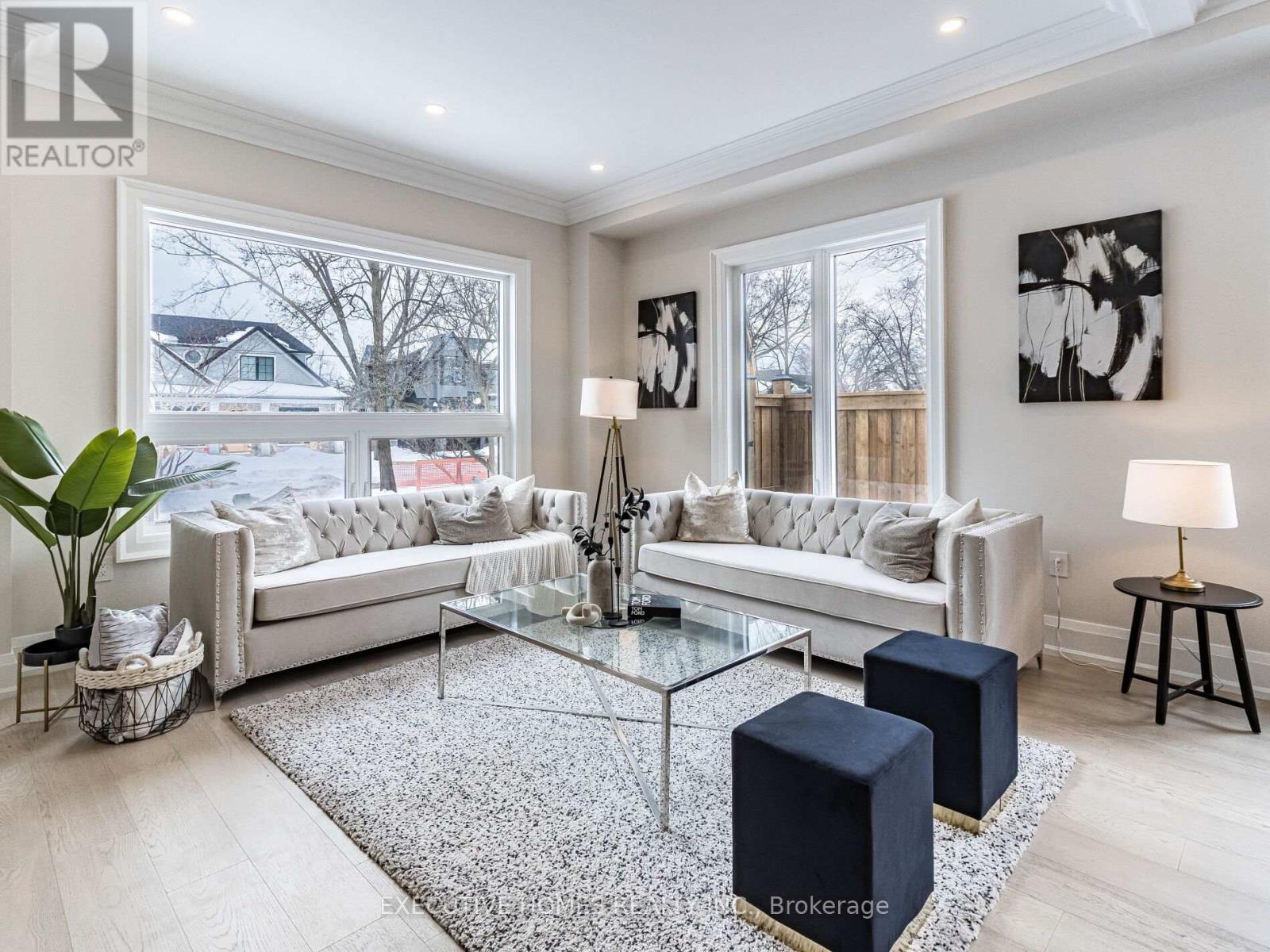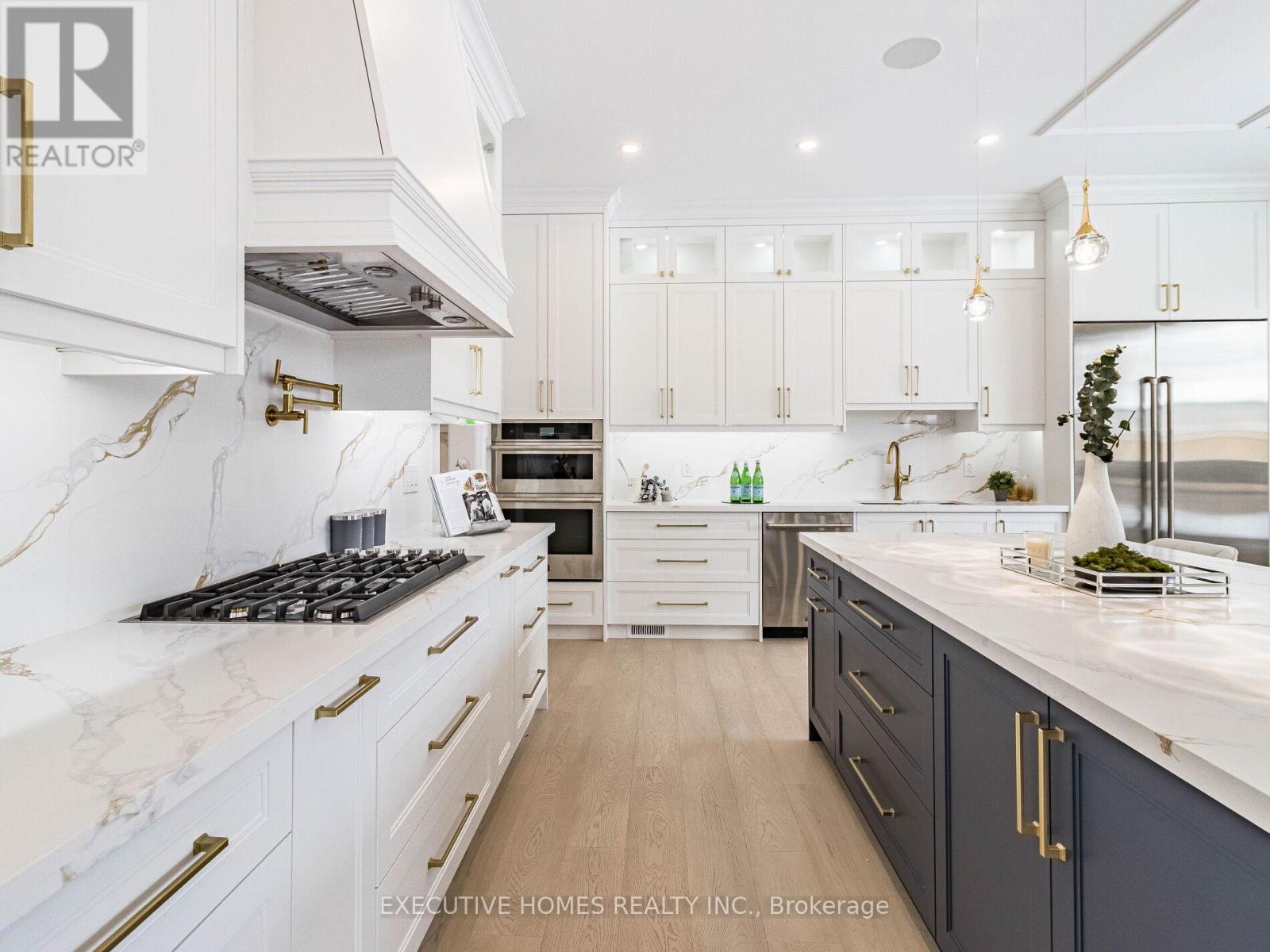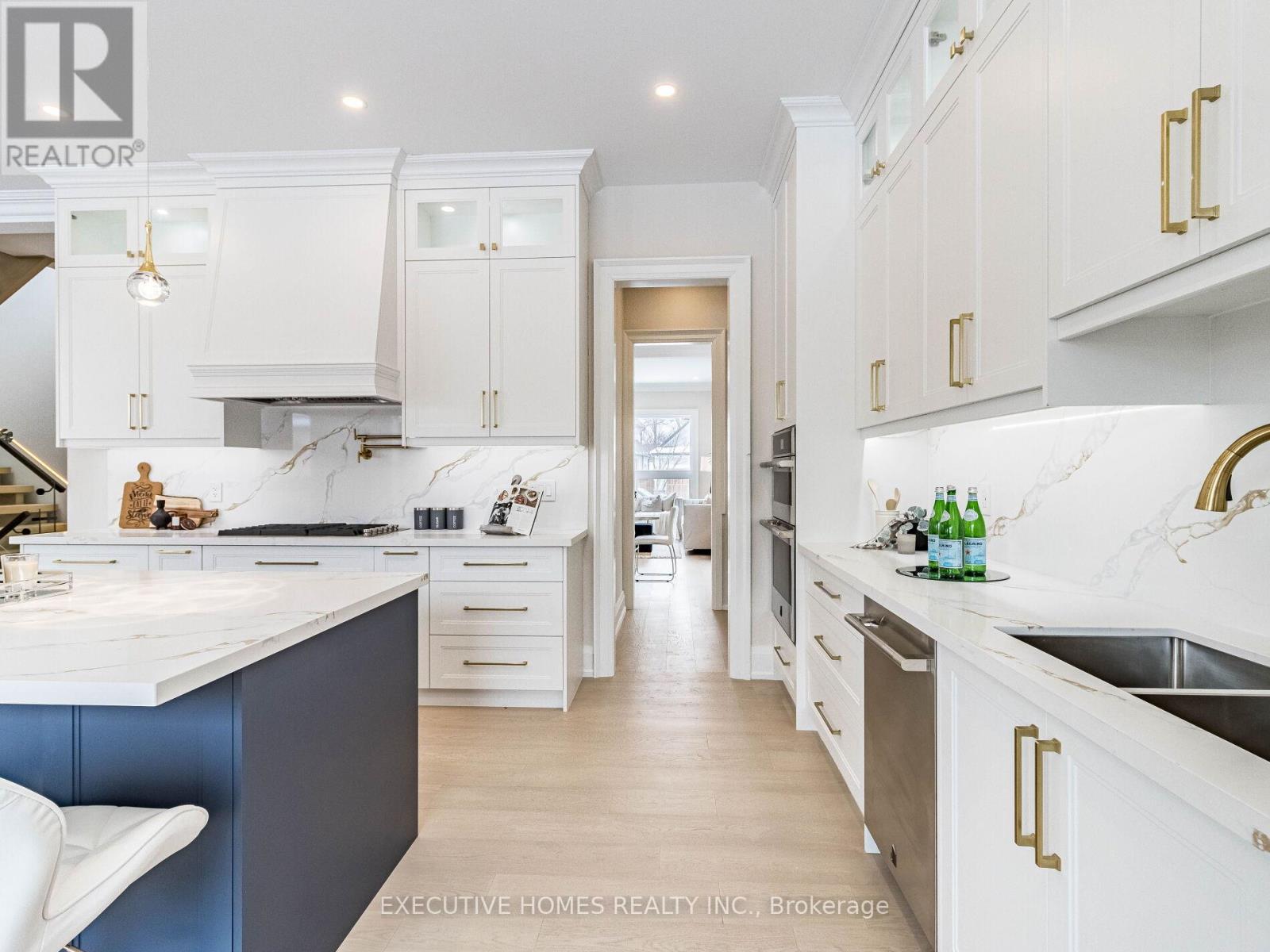$3,099,000
Welcome To This Exquisite Custom-Built Home In Oakville Sought-After Bronte Neighborhood. This Stunning Residence Offers 4,800 Sq Ft. Of Living Space Including 1,600 Sq. Ft. Finished Walkout Basement Making It A True Masterpiece of Modern Luxury and Design. Main Floor Impresses WithState-of-the-Art Kitchen, Top-of-the-Line B/I Appliances, Ideal for Cooking, Entertaining, and Family Gatherings. Large Living Room . Four Generously Sized Bedrooms on the Upper Level, Each With Heated Floor and luxury En-Suite Bathroom and One Full laundry on 2nd floor. Every Detail In This House Meticulously Designed, From The Elegant Accent Walls To The High-End Finishes Throughout. The Finished Basement Adds Even More To Love, Featuring a Full A Large theatre Room For The Ultimate Movie Experience, A Bedroom With 3Pcs En-Suite, With Large Closet And Additional 2 Storage Rooms,Laundry Room and Plenty Of Additional Living Space For Recreation and Relaxation With Custom Craftsmanship. Full laundry in Bsmt (id:54662)
Property Details
| MLS® Number | W11990103 |
| Property Type | Single Family |
| Community Name | Bronte East |
| Features | Sump Pump, In-law Suite |
| Parking Space Total | 6 |
Building
| Bathroom Total | 7 |
| Bedrooms Above Ground | 4 |
| Bedrooms Below Ground | 1 |
| Bedrooms Total | 5 |
| Amenities | Fireplace(s) |
| Appliances | Garage Door Opener Remote(s), Oven - Built-in, Central Vacuum, Water Heater, Cooktop, Dishwasher, Dryer, Microwave, Oven, Range, Refrigerator, Washer |
| Basement Development | Finished |
| Basement Features | Separate Entrance |
| Basement Type | N/a (finished) |
| Construction Style Attachment | Detached |
| Cooling Type | Central Air Conditioning, Ventilation System |
| Exterior Finish | Stone, Stucco |
| Fireplace Present | Yes |
| Fireplace Total | 1 |
| Flooring Type | Hardwood, Laminate |
| Foundation Type | Concrete |
| Half Bath Total | 1 |
| Heating Fuel | Natural Gas |
| Heating Type | Forced Air |
| Stories Total | 2 |
| Type | House |
| Utility Water | Municipal Water |
Parking
| Attached Garage | |
| Garage |
Land
| Acreage | No |
| Sewer | Sanitary Sewer |
| Size Depth | 139 Ft |
| Size Frontage | 54 Ft |
| Size Irregular | 54 X 139 Ft ; Irregular |
| Size Total Text | 54 X 139 Ft ; Irregular |
Interested in 485 Trillium Drive, Oakville, Ontario L6K 1T1?
Ghulam Murtaza
Broker
www.murtaza.ca/
290 Traders Blvd East #1
Mississauga, Ontario L4Z 1W7
(905) 890-1300
(905) 890-1305


















































