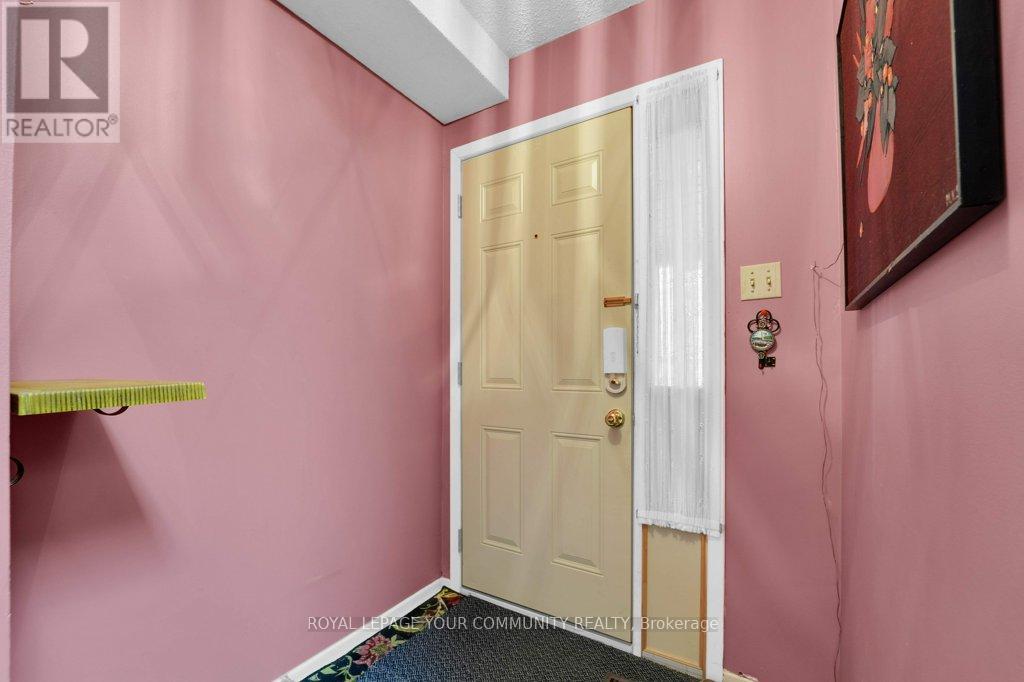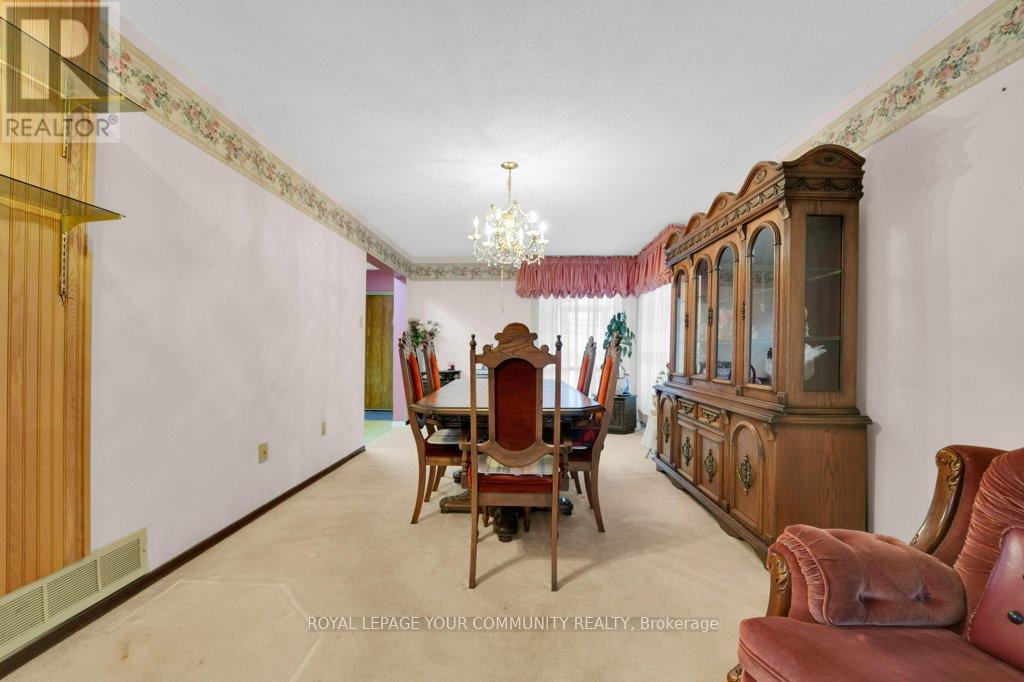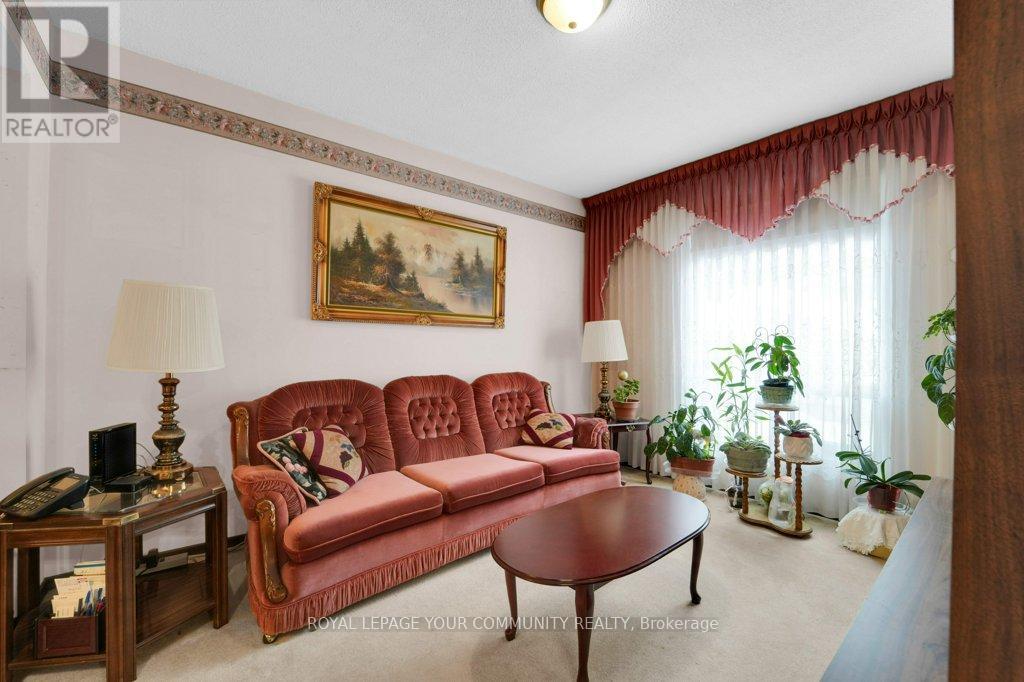$989,888
*** Welcome To The Quiet, Family-Friendly Lakeview Estates! ***This All-Brick 3 + 1 Bedroom 4 Bathroom Home Offers A Rare Blend Of Tranquility And Potential, Backing Directly Onto Conley Parks Trails, Playgrounds, And Green Spaces. Bathed In Afternoon Sunlight From Its West-Facing Yard, This Well-Maintained Property Balances Original Charm With Functional Living Spaces, Inviting You To Modernize Or Personalize Its Timeless Foundation. The Main Floor Features Spacious Dining Room With Cozy Family Room And Open Kitchen With Breakfast Area And Fireplace Ideal For Gatherings. The Finished Basement Adds Versatility With A Kitchen, Bedroom, Rec Area, And 3 Piece BathroomPerfect For Guests, Extended Family, Or Rental Income. While Lovingly Cared For, The Homes Mostly Original Condition Leaves Room For Your Vision, Whether Through Simple Updates Or Full-Scale Renovations. Outside, Enjoy A Sunny Backyard Oasis With Vegetable Gardens, Berry Bushes, And Fruit Trees, Alongside The Convenience Of Park Access Just Steps From Your Door. The Brick Exterior Ensures Low-Maintenance Durability And Classic Curb Appeal. Located Minutes From Top Schools (Including French Immersion), Ttc Routes To Finch Subway And York University, And Promenade Malls Amenities, This Home Blends Suburban Serenity With Urban Convenience. Included Are "As Is" Essentials Like Two Fridges, Stoves, Dishwasher, Washer, Dryer, Window Coverings, Central A/C, And Central Vacuum. Ideal For Families, Investors, Or Downsizers Seeking Space And Potential, 16 Mcclintock Cres Is A Blank Slate Ready To Reflect Your Lifestyle. Schedule A Viewing And Start Crafting Your Future In This Park-Side Location. ** This is a linked property.** (id:54662)
Property Details
| MLS® Number | N11990166 |
| Property Type | Single Family |
| Community Name | Lakeview Estates |
| Amenities Near By | Park |
| Equipment Type | Water Heater - Gas |
| Features | Ravine, Conservation/green Belt |
| Parking Space Total | 4 |
| Rental Equipment Type | Water Heater - Gas |
| Structure | Shed |
Building
| Bathroom Total | 4 |
| Bedrooms Above Ground | 3 |
| Bedrooms Below Ground | 1 |
| Bedrooms Total | 4 |
| Amenities | Fireplace(s) |
| Appliances | Dishwasher, Dryer, Refrigerator, Stove, Washer |
| Basement Development | Finished |
| Basement Type | N/a (finished) |
| Construction Style Attachment | Detached |
| Cooling Type | Central Air Conditioning |
| Exterior Finish | Brick |
| Fireplace Present | Yes |
| Fireplace Total | 1 |
| Flooring Type | Tile, Carpeted, Vinyl, Parquet |
| Foundation Type | Concrete |
| Half Bath Total | 1 |
| Heating Fuel | Natural Gas |
| Heating Type | Forced Air |
| Stories Total | 2 |
| Type | House |
| Utility Water | Municipal Water |
Parking
| Attached Garage | |
| Garage |
Land
| Acreage | No |
| Fence Type | Fenced Yard |
| Land Amenities | Park |
| Sewer | Sanitary Sewer |
| Size Depth | 121 Ft |
| Size Frontage | 28 Ft ,6 In |
| Size Irregular | 28.58 X 121.02 Ft ; Irreg-131.09ftx32.30ftx121.02ftx28.60 |
| Size Total Text | 28.58 X 121.02 Ft ; Irreg-131.09ftx32.30ftx121.02ftx28.60 |
Interested in 16 Mcclintock Crescent, Vaughan, Ontario L4J 2S9?

Shawn Zigelstein
Broker
www.teamzold.com/
www.facebook.com/teamzold
www.twitter.com/teamzold
65b West Beaver Creek Rd 2/fl
Richmond Hill, Ontario L4B 1K4
(905) 731-2000
(905) 886-7556

Marek Kloda
Broker
(416) 420-0240
www.teamzold.com/
www.facebook.com/Marek-Kloda-Realtor-104593388001435/
65b West Beaver Creek Rd 2/fl
Richmond Hill, Ontario L4B 1K4
(905) 731-2000
(905) 886-7556


















































