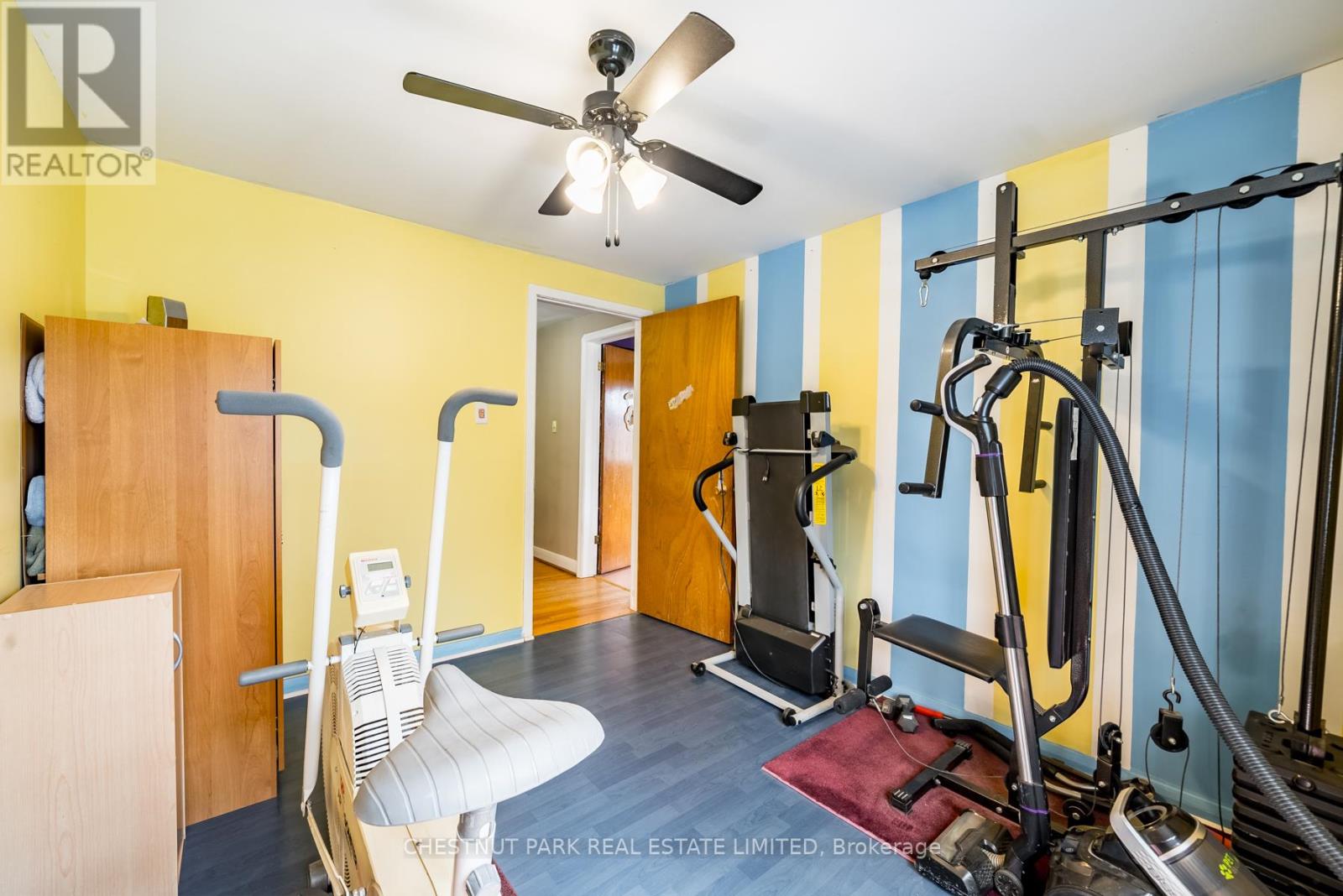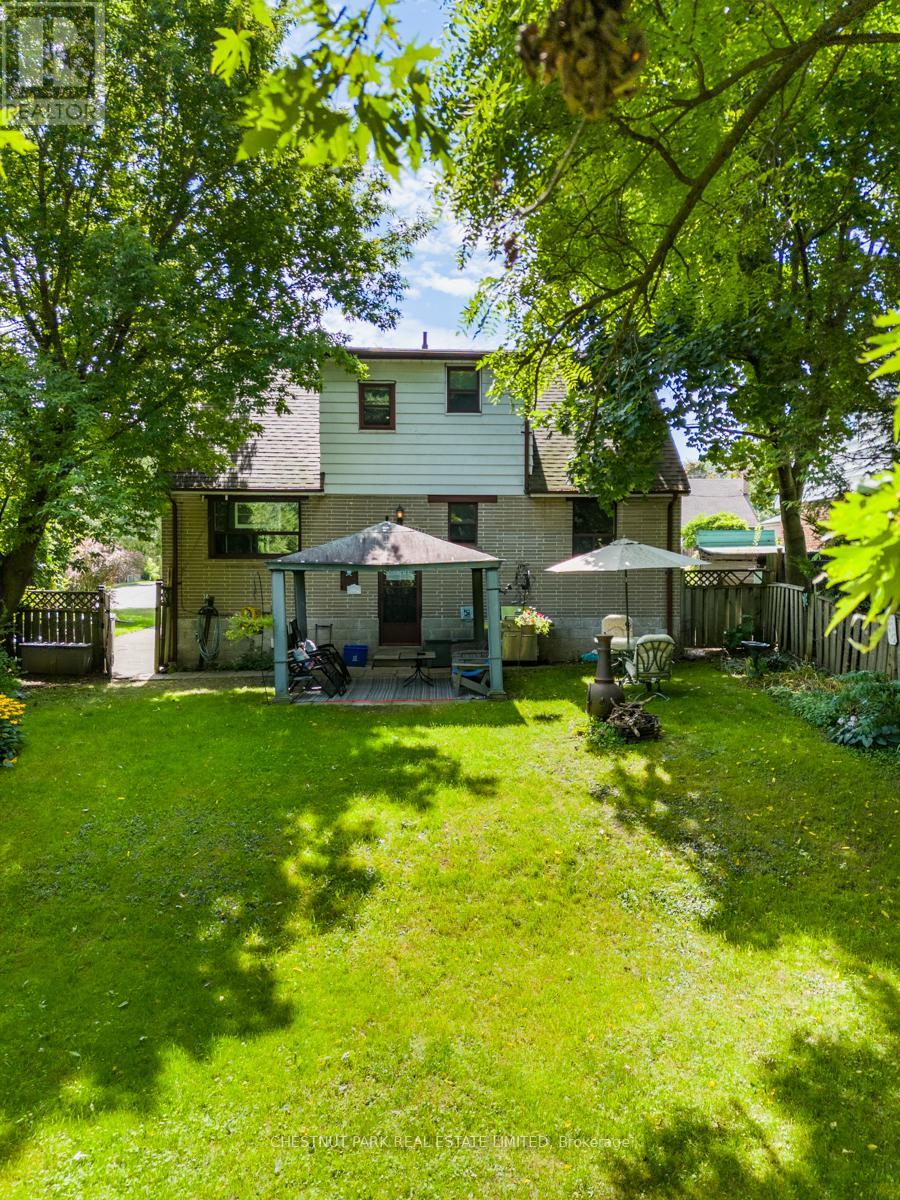$899,999
This property presents an outstanding opportunity for buyers seeking to create their dream home. The traditional room layout offers an intimate atmosphere while providing the perfect canvas for modern renovations and personal touches. Discover a rare gem in the prestigious Upper Bluffs area - a captivating 2-story home on a sprawling private lot adorned with mature trees and vibrant gardens. This exceptional property, surrounded by high-value homes, showcases timeless sophistication with some original hardwood flooring. The home features a convenient separate basement entrance leading to a partially finished lower level complete with a recreational area, bar, cold cellar, and workshop - perfect for hobbies or future development. Unwind in the expansive private backyard, which is ideal for outdoor entertaining and peaceful relaxation. Enjoy proximity to BluffsBeach, cherished green spaces including Adanac Park, Mason Rd Park, and Lochleven Park, and top-rated schools like Anson Park Public School, Bliss Carman Senior Public School, and Robert Service Senior Public School - all within walking distance. Recent updates include new windows (2022) and a roof replacement (2019 under warranty). Located within 4-minute walking distance of Eglinton GO Transit, this property presents an exceptional opportunity for renovation enthusiasts looking to transform a well-positioned home in a coveted neighbourhood. Don't miss the chance to make this unique property your own - schedule your viewing today! (id:54662)
Property Details
| MLS® Number | E11989845 |
| Property Type | Single Family |
| Neigbourhood | Scarborough |
| Community Name | Cliffcrest |
| Parking Space Total | 4 |
| Structure | Shed |
Building
| Bathroom Total | 3 |
| Bedrooms Above Ground | 4 |
| Bedrooms Total | 4 |
| Basement Development | Partially Finished |
| Basement Features | Separate Entrance |
| Basement Type | N/a (partially Finished) |
| Construction Style Attachment | Detached |
| Exterior Finish | Brick, Wood |
| Flooring Type | Hardwood |
| Foundation Type | Block, Concrete |
| Half Bath Total | 1 |
| Heating Fuel | Natural Gas |
| Heating Type | Forced Air |
| Stories Total | 2 |
| Size Interior | 1,500 - 2,000 Ft2 |
| Type | House |
| Utility Water | Municipal Water |
Parking
| No Garage |
Land
| Acreage | No |
| Sewer | Sanitary Sewer |
| Size Depth | 153 Ft |
| Size Frontage | 50 Ft |
| Size Irregular | 50 X 153 Ft |
| Size Total Text | 50 X 153 Ft|under 1/2 Acre |
Utilities
| Cable | Available |
| Sewer | Installed |
Interested in 14 Granard Boulevard, Toronto, Ontario M1M 2E1?
Dana Hrynyk
Salesperson
(416) 662-5019
danahrynykrealestate.com/
www.facebook.com/profile.php?id=61556701965747
www.linkedin.com/in/dana-h-/
47 Brock Street West
Uxbridge, Ontario L9P 1N5
(905) 852-6143
(905) 852-5696












































