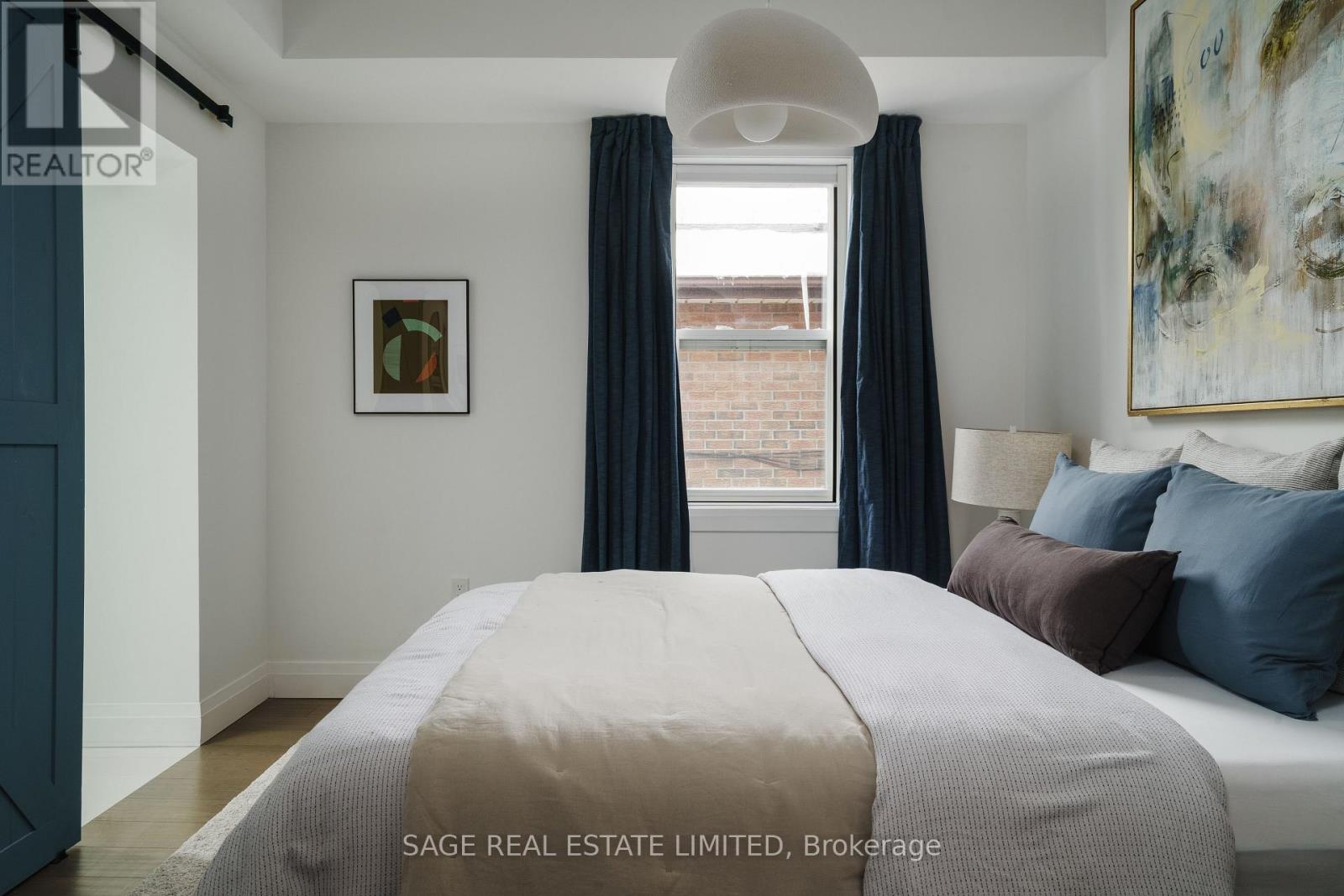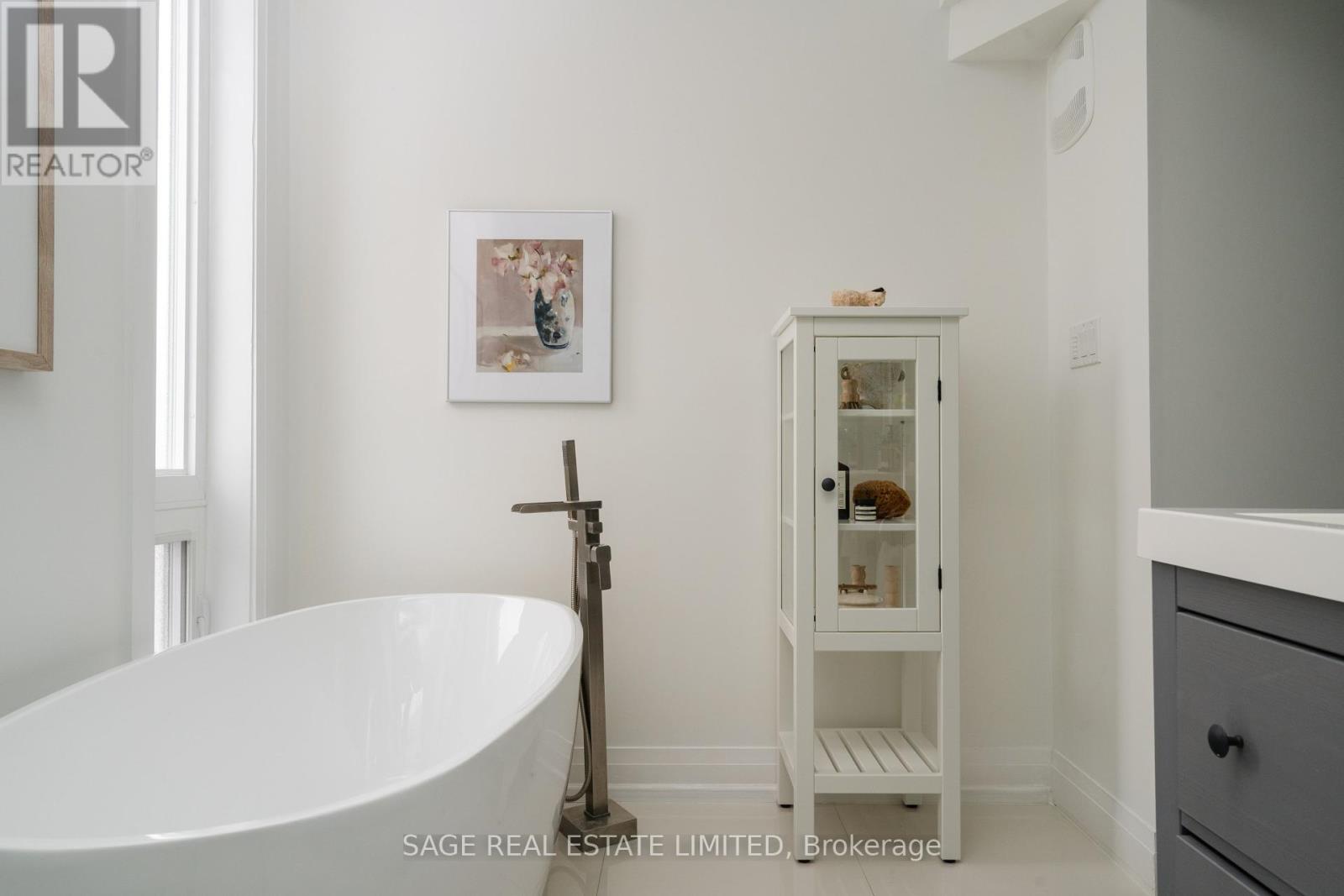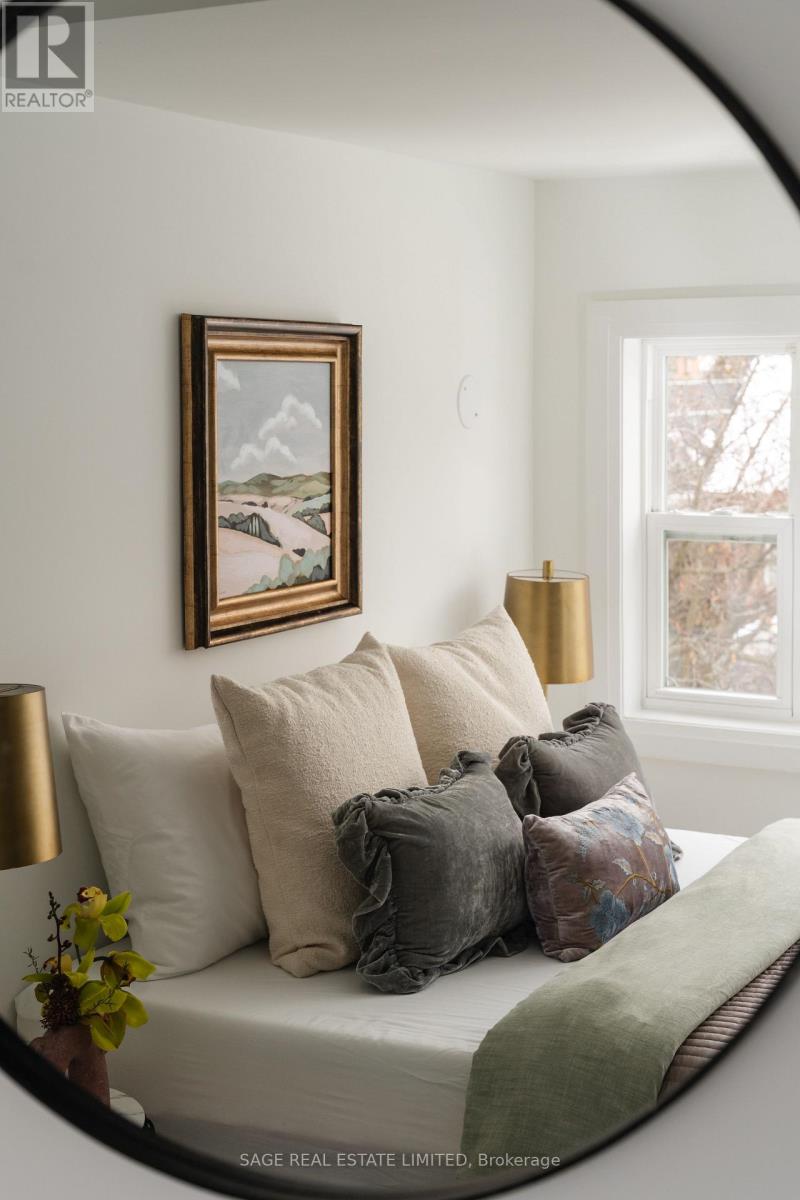$2,299,000
There's No Match for This Detached! Calling all box tickers, get to your pens and start flexing! This one ticks them all and some other boxes I bet you hadn't even thought of. Completely renovated, detached Edwardian with detached garage and legal basement suite (waterproofed and soundproofed between the units!) moments to Bloor St W and Dovercourt Village. Three (2.5) storeys of every practicality and convenience that exists. Bright, open-concept main level with near 9 ft ceilings, back entrance mud/laundry room, walk-in pantry (that's right), gas fireplace, and powder room. The second level includes one of two possible primary suites (the other is on the third level) with two separate walk-in closets and two more bedrooms each having custom closets and sharing a Jack-and-Jill style bathroom.The third floor (and the second potential primary suite option) includes a bedroom, ensuite, office/living area, and walk-out terrace with spectacular city/CN Tower views. Separate entrance to one of the best and brightest one-bedroom basement suites you have ever seen. There will be zero fighting for bedrooms and bathrooms in this house! Private parking for a fleet of cars (three!) through a mutual drive and detached one-car garage (has an electric car charger) with two extra spots. Seconds to Bloor, the subway/transit in every direction, parks/playgrounds, and the rest of your life. This is it! Come and get it. (id:54662)
Property Details
| MLS® Number | W11989856 |
| Property Type | Single Family |
| Neigbourhood | Davenport |
| Community Name | Dovercourt-Wallace Emerson-Junction |
| Features | Carpet Free |
| Parking Space Total | 3 |
| Structure | Deck |
Building
| Bathroom Total | 5 |
| Bedrooms Above Ground | 4 |
| Bedrooms Below Ground | 1 |
| Bedrooms Total | 5 |
| Amenities | Fireplace(s), Separate Electricity Meters |
| Appliances | Oven - Built-in, Water Heater, Range, Cooktop, Dishwasher, Dryer, Microwave, Oven, Refrigerator, Stove, Washer, Whirlpool, Wine Fridge |
| Basement Features | Apartment In Basement, Separate Entrance |
| Basement Type | N/a |
| Construction Style Attachment | Detached |
| Cooling Type | Central Air Conditioning |
| Exterior Finish | Brick |
| Fireplace Present | Yes |
| Fireplace Total | 1 |
| Foundation Type | Poured Concrete |
| Half Bath Total | 1 |
| Heating Fuel | Natural Gas |
| Heating Type | Forced Air |
| Stories Total | 3 |
| Size Interior | 2,500 - 3,000 Ft2 |
| Type | House |
| Utility Water | Municipal Water |
Parking
| Detached Garage | |
| Garage |
Land
| Acreage | No |
| Sewer | Sanitary Sewer |
| Size Depth | 132 Ft |
| Size Frontage | 24 Ft |
| Size Irregular | 24 X 132 Ft |
| Size Total Text | 24 X 132 Ft |
Interested in 57 Westmoreland Avenue, Toronto, Ontario M6H 2Z8?
Alex Brott
Broker
www.instagram.com/brottco/?hl=en
2010 Yonge Street
Toronto, Ontario M4S 1Z9
(416) 483-8000
(416) 483-8001













































