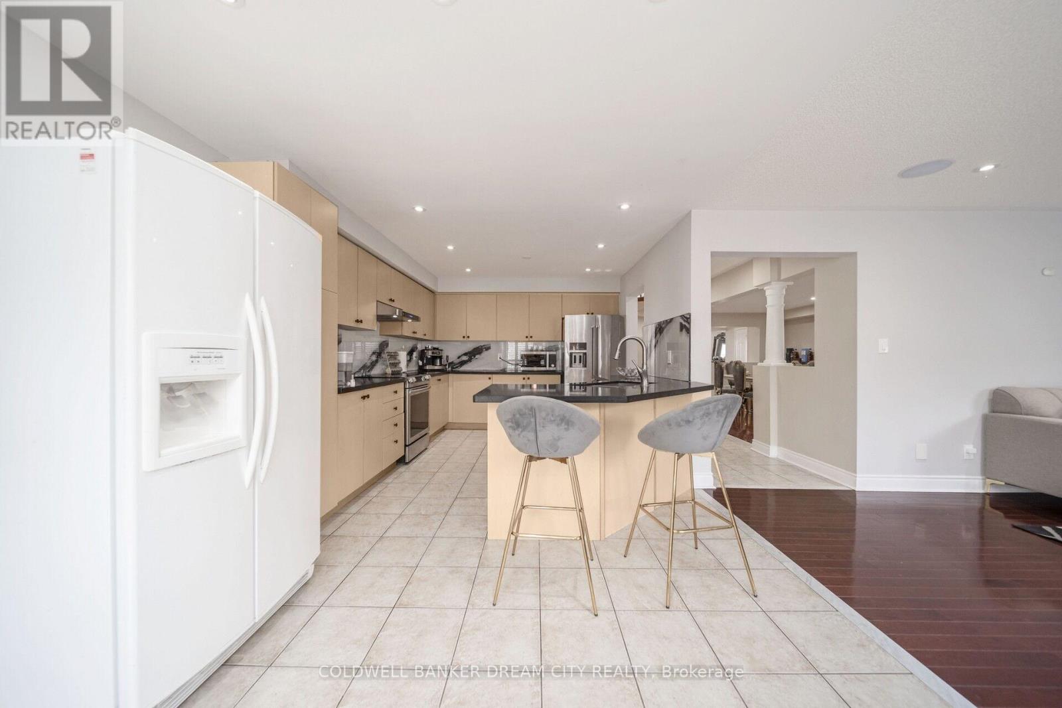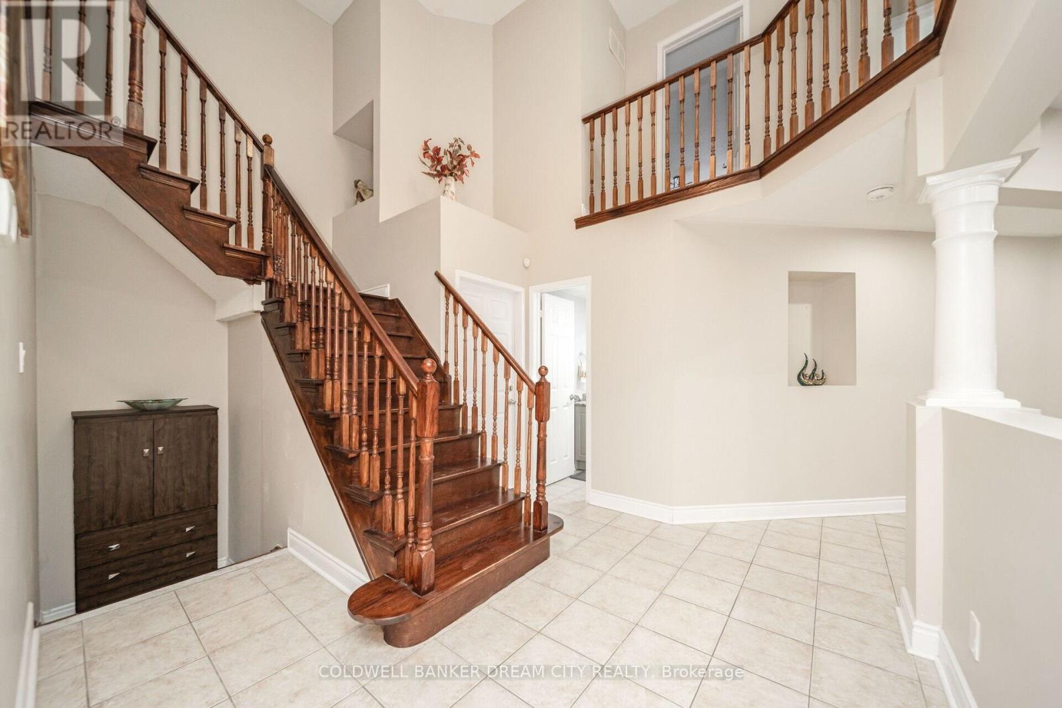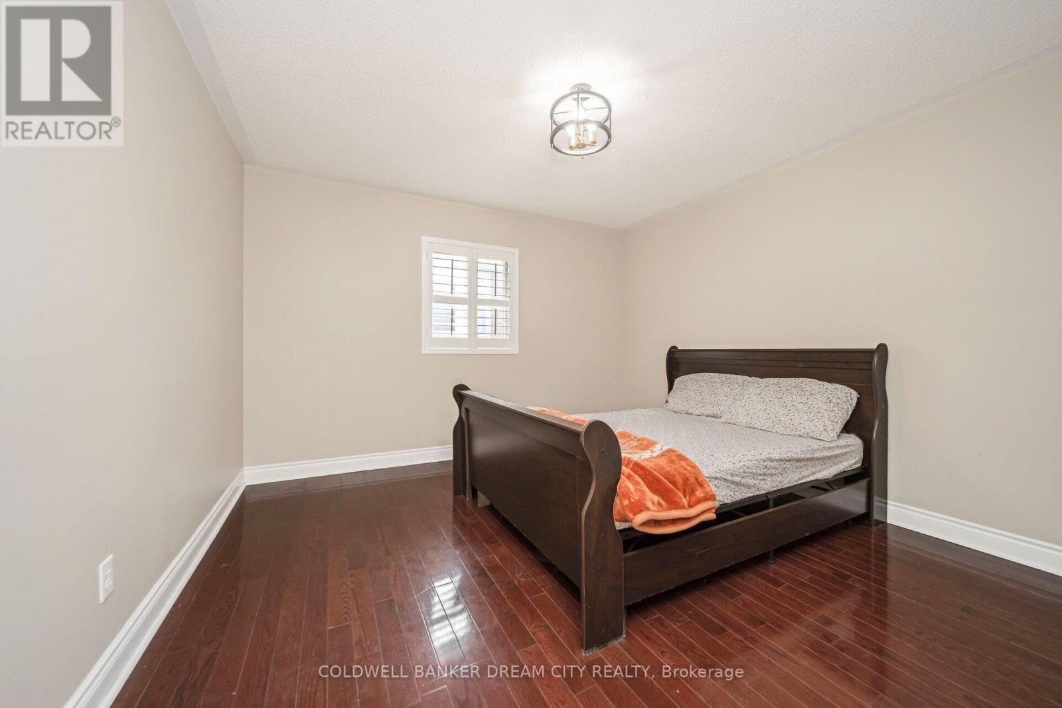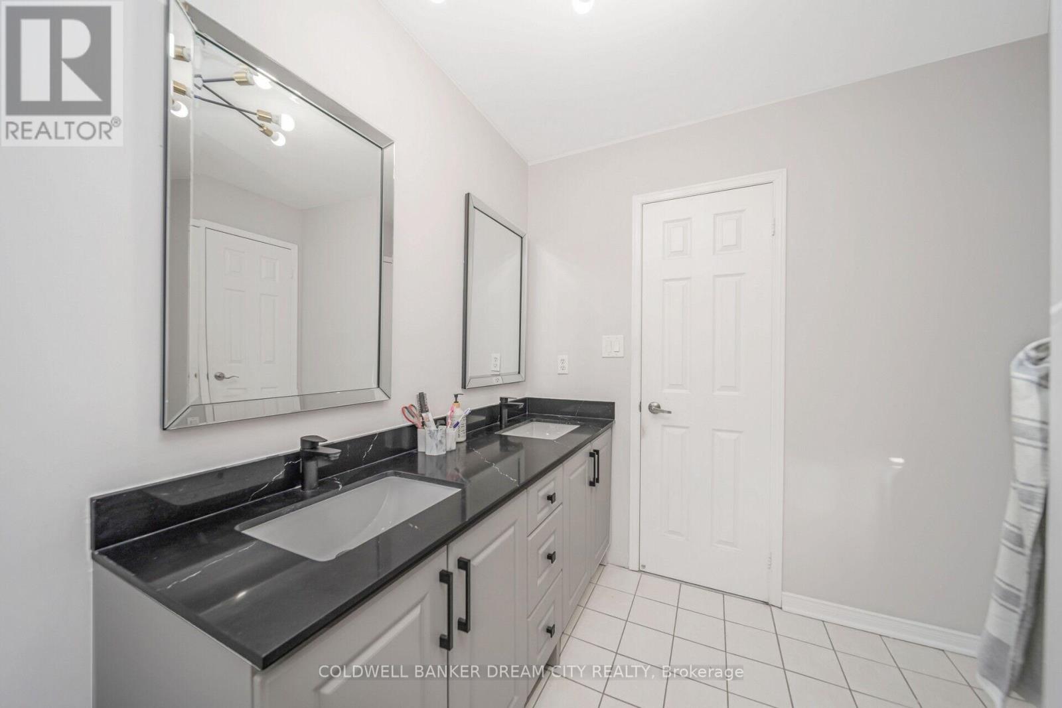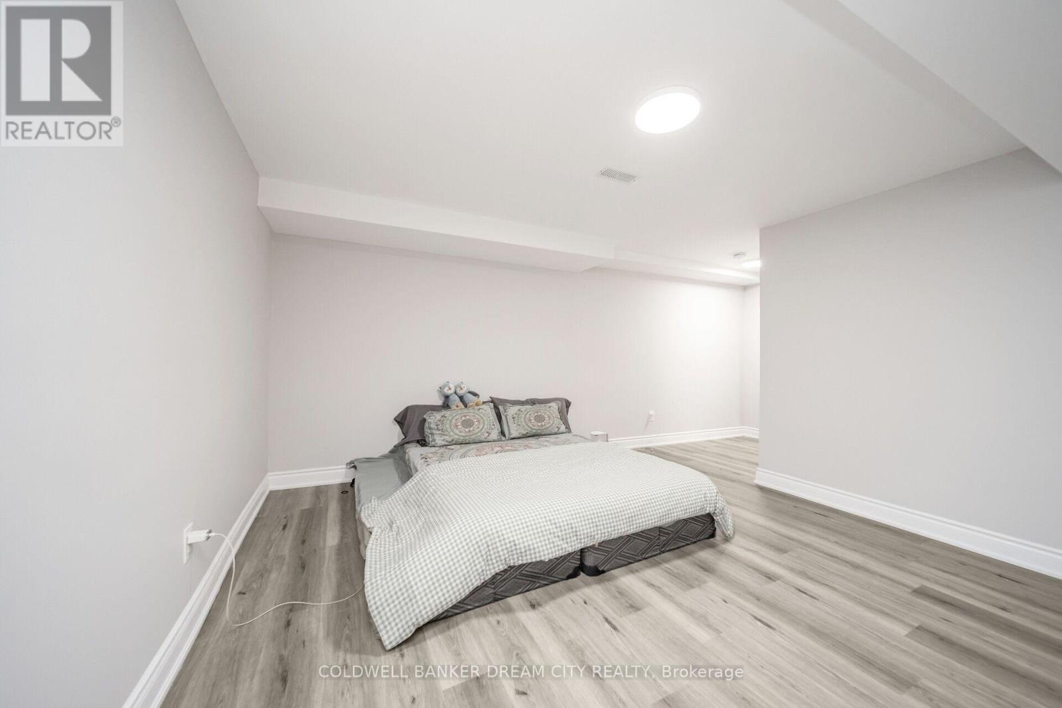$1,699,000
Welcome to this beautifully upgraded home, offering 4,451 sq. ft. of total living space with 3,239 sq. ft. on the first two levels and a brand-new, 3-bedroom legal basement (1,212 sq. ft.).Step inside to discover an open-concept living and dining area, perfect for entertaining, along with a spacious kitchen and family room layout. The home boasts huge windows that flood the space with natural light, creating a bright and inviting atmosphere.Upstairs, you'll find 5 generously sized bedrooms, including two luxurious master suites, each with a 5-piece ensuite. The grand staircase features double-height ceilings, adding to the home's elegance.The extended concrete driveway offers parking for up to 5 cars outside, plus 2 in the garage. (id:54662)
Property Details
| MLS® Number | W11989025 |
| Property Type | Single Family |
| Community Name | Fletcher's Meadow |
| Amenities Near By | Park, Public Transit, Schools |
| Community Features | Community Centre |
| Parking Space Total | 6 |
Building
| Bathroom Total | 5 |
| Bedrooms Above Ground | 5 |
| Bedrooms Below Ground | 3 |
| Bedrooms Total | 8 |
| Basement Development | Finished |
| Basement Type | N/a (finished) |
| Construction Style Attachment | Detached |
| Cooling Type | Central Air Conditioning |
| Exterior Finish | Brick |
| Fireplace Present | Yes |
| Flooring Type | Hardwood, Ceramic |
| Foundation Type | Poured Concrete |
| Half Bath Total | 1 |
| Heating Fuel | Natural Gas |
| Heating Type | Forced Air |
| Stories Total | 2 |
| Size Interior | 3,000 - 3,500 Ft2 |
| Type | House |
| Utility Water | Municipal Water |
Parking
| Garage |
Land
| Acreage | No |
| Land Amenities | Park, Public Transit, Schools |
| Sewer | Sanitary Sewer |
| Size Depth | 109 Ft ,10 In |
| Size Frontage | 37 Ft ,1 In |
| Size Irregular | 37.1 X 109.9 Ft ; 3110 Sq Feet Home Per Mpac |
| Size Total Text | 37.1 X 109.9 Ft ; 3110 Sq Feet Home Per Mpac |
| Zoning Description | Residential |
Interested in 60 Capistro Street, Brampton, Ontario L7A 3H4?
Romy Singh
Salesperson
2960 Drew Rd #146
Mississauga, Ontario L4T 0A5
(416) 400-9600
(289) 327-3439
HTTP://www.dreamcity.ca










