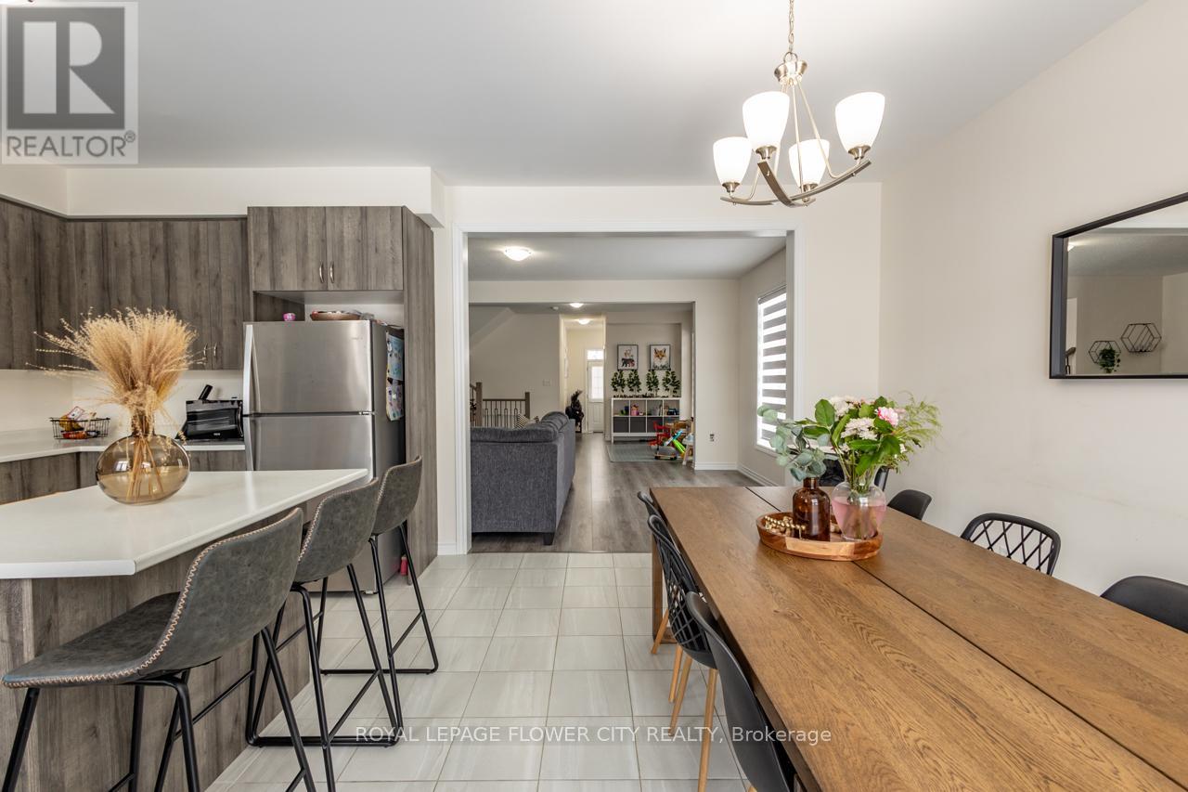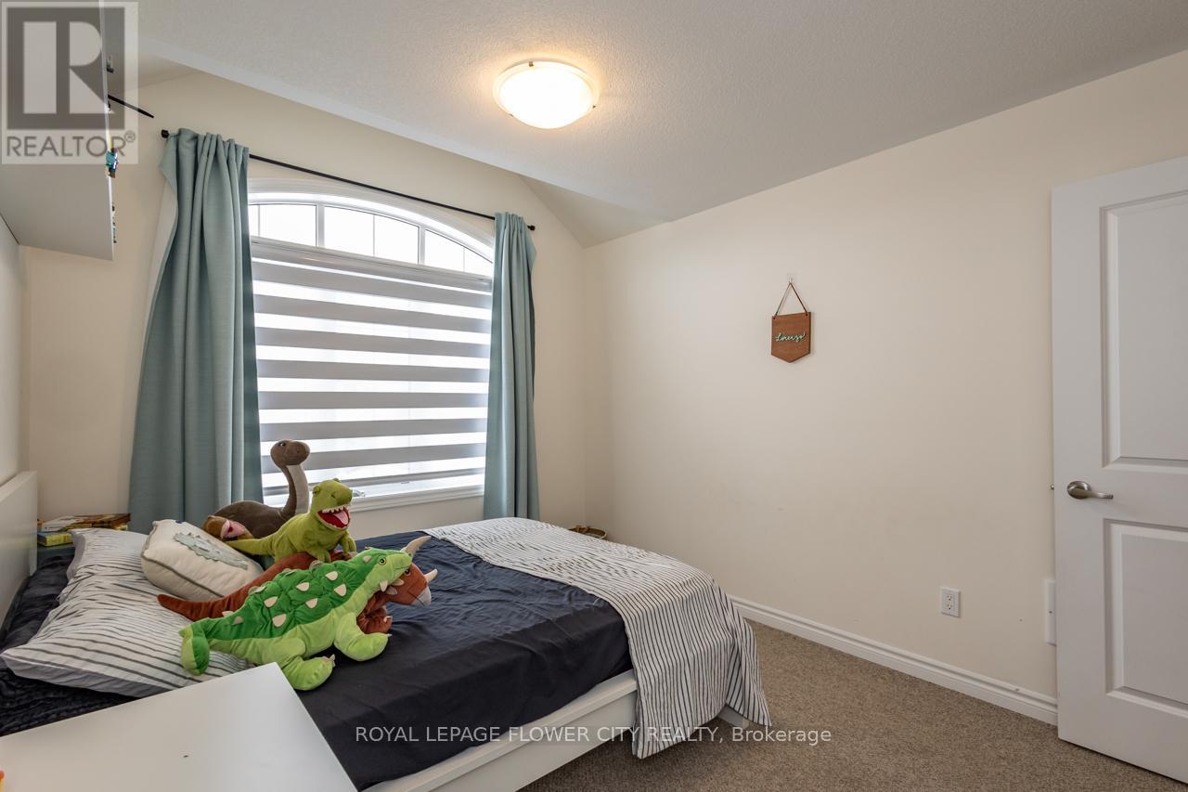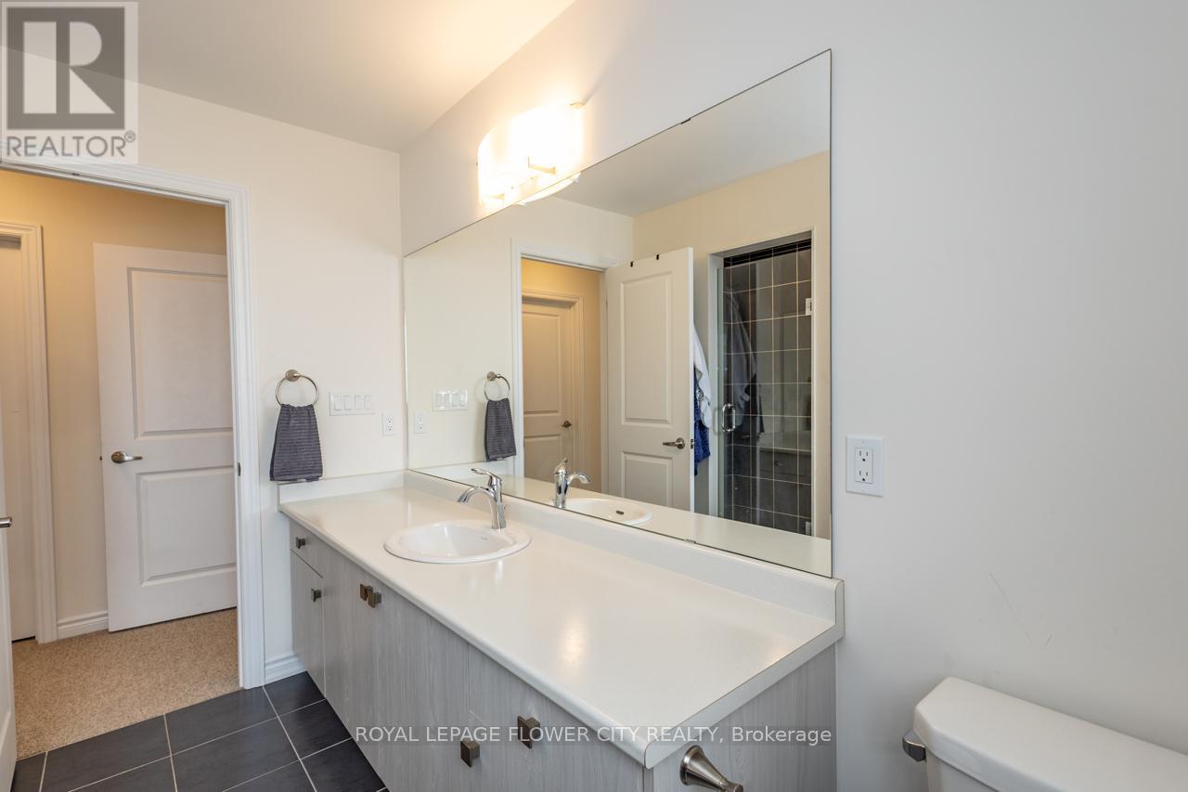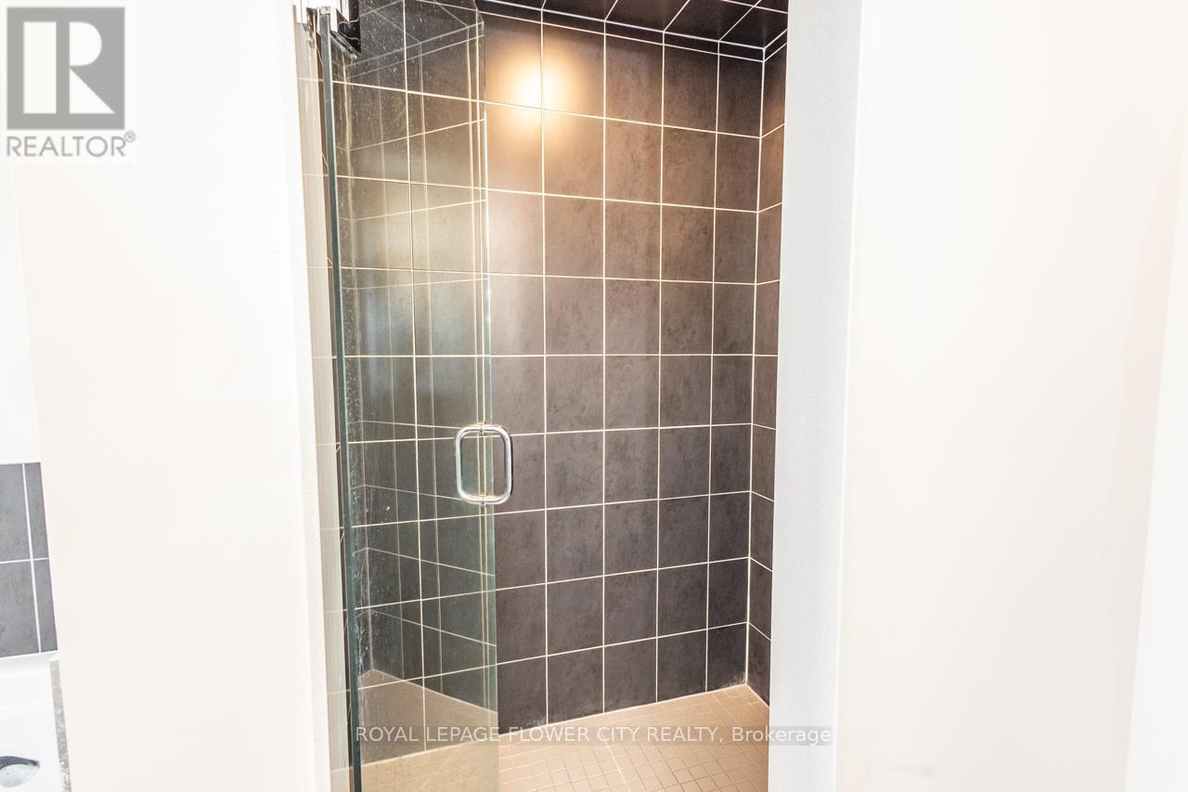$1,074,900
Welcome to this stunning semi detached 2168 sq ft luxury home, just 3 years old, located in a peaceful and desirable crescent in a beautiful neighborhood. Offering 4 spacious bedrooms and 3 modern style bathrooms, perfect for growing families. The elegant kitchen is a chef's dream, featuring sleek quartz countertops, stainless steel appliances. The open-concept design 9'ceiling on main floor with upgraded hardwood floors in living area. big backyard is perfect for family times and gatherings. Very good location close to Bradford Go, shopping plazas, schools, and easy access to the highway 400 & 404, perfect blend of luxury, convenience & functionality. Don't miss out this beauty .Must see (id:54662)
Property Details
| MLS® Number | N11988794 |
| Property Type | Single Family |
| Community Name | Bradford |
| Parking Space Total | 3 |
Building
| Bathroom Total | 3 |
| Bedrooms Above Ground | 4 |
| Bedrooms Total | 4 |
| Appliances | Dishwasher, Dryer, Refrigerator, Stove, Washer, Window Coverings |
| Basement Features | Separate Entrance |
| Basement Type | Full |
| Construction Style Attachment | Semi-detached |
| Cooling Type | Central Air Conditioning |
| Exterior Finish | Brick |
| Flooring Type | Hardwood, Ceramic, Carpeted |
| Half Bath Total | 1 |
| Heating Fuel | Natural Gas |
| Heating Type | Forced Air |
| Stories Total | 2 |
| Size Interior | 2,000 - 2,500 Ft2 |
| Type | House |
| Utility Water | Municipal Water |
Parking
| Attached Garage | |
| Garage |
Land
| Acreage | No |
| Sewer | Sanitary Sewer |
| Size Depth | 114 Ft ,6 In |
| Size Frontage | 29 Ft |
| Size Irregular | 29 X 114.5 Ft |
| Size Total Text | 29 X 114.5 Ft |
Interested in 13 Ferragine Crescent, Bradford West Gwillimbury, Ontario L3Z 2A6?
Tarun Kumar Mehra
Salesperson
30 Topflight Drive Unit 12
Mississauga, Ontario L5S 0A8
(905) 564-2100
(905) 564-3077











































