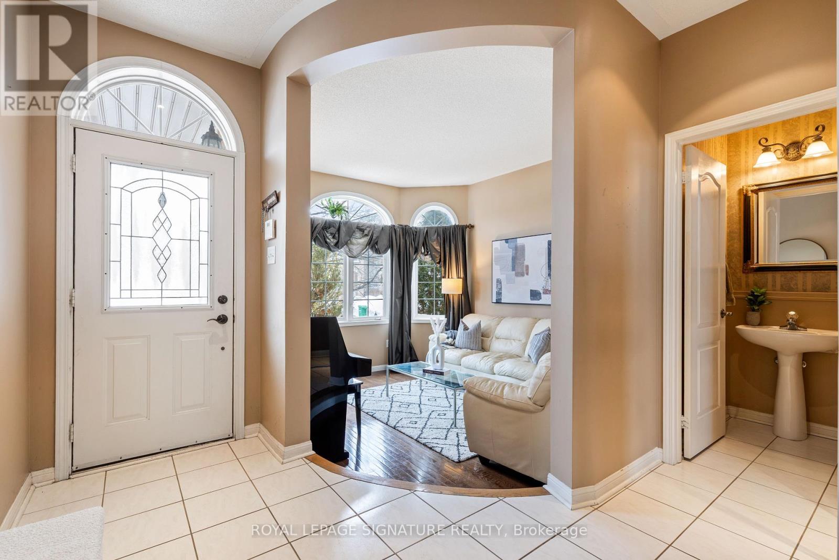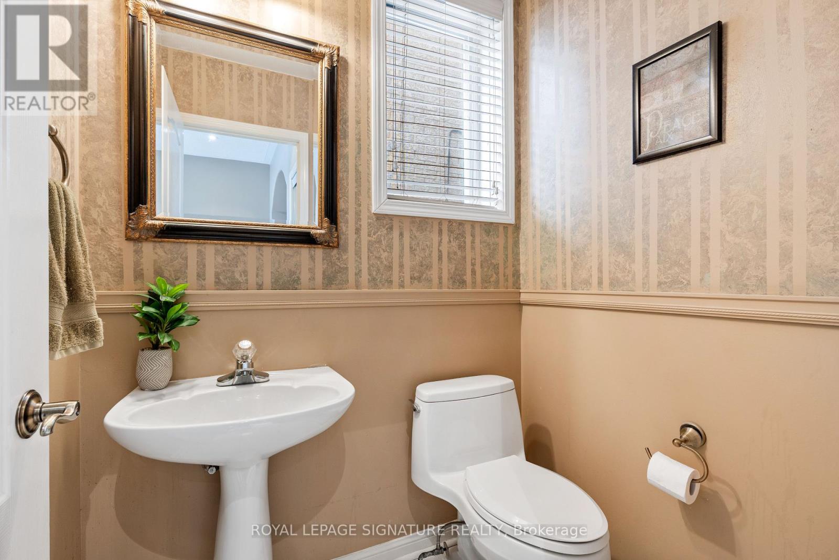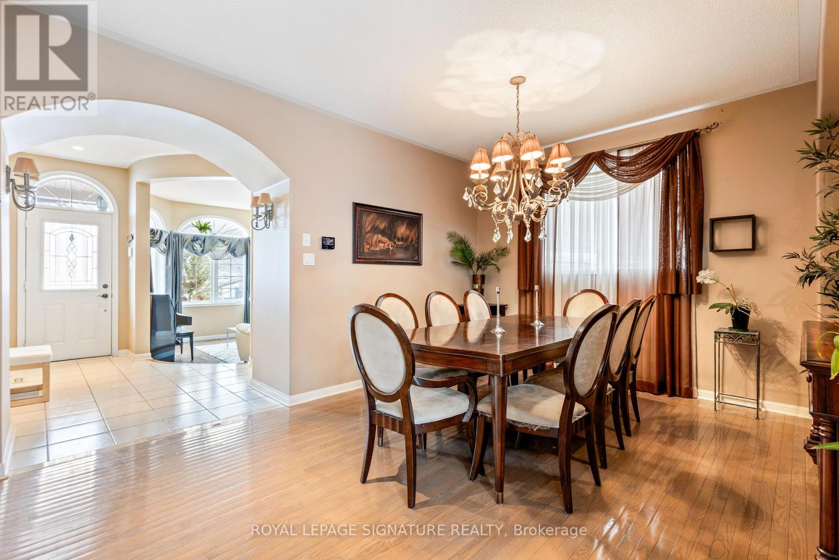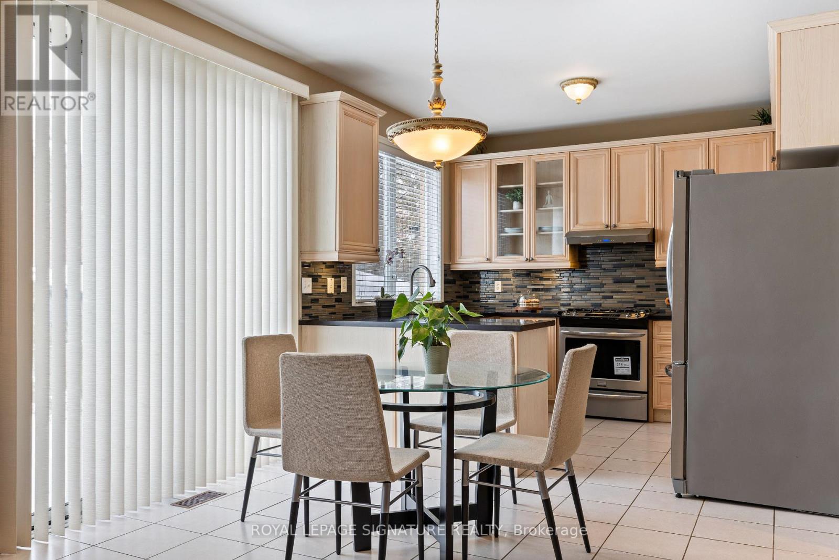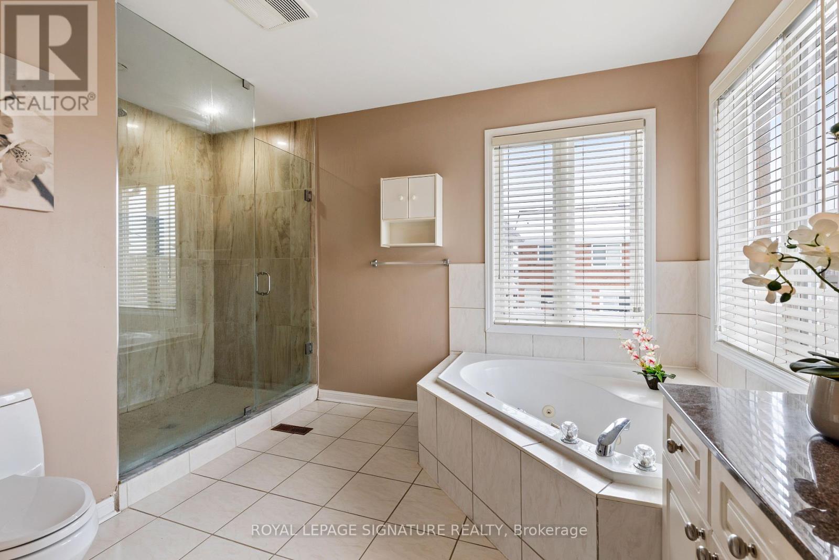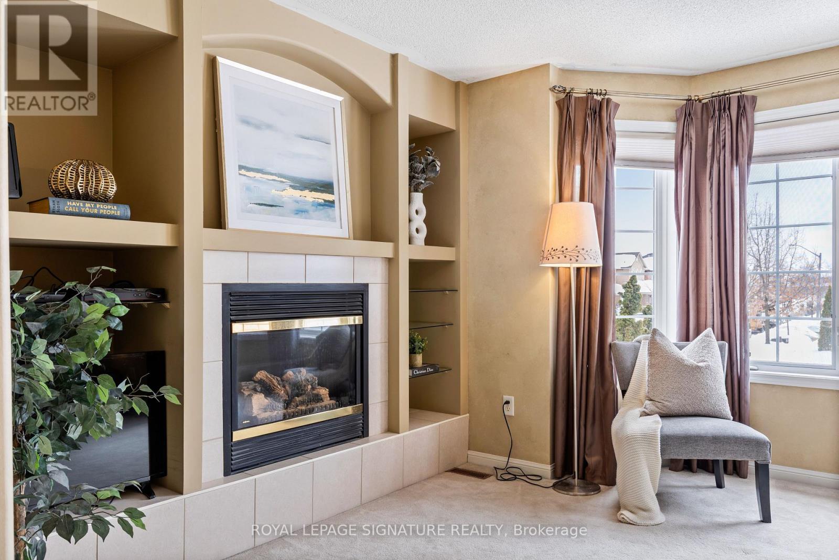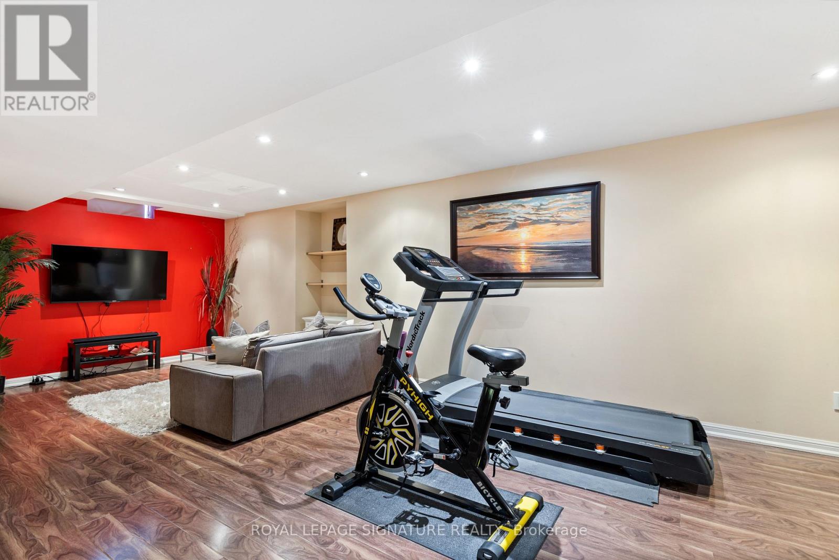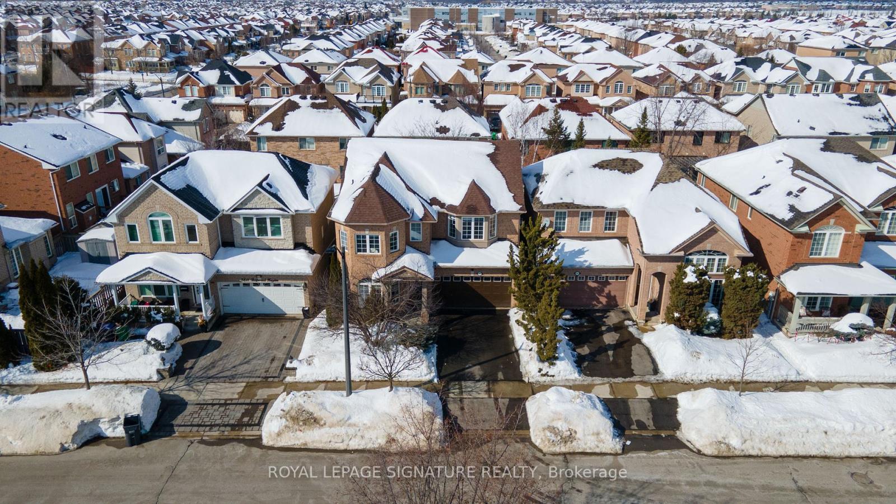$1,399,900
Offered for the first time! This beautifully maintained home blends warmth and functionality with a cozy, zen-like ambiance. The main floor boasts 9ft ceiling, gleaming hardwood floors, a sunken living room, separate dining and spacious family room with a gas fireplace and large windows offering tons of natural light. Next to the family room is a stylish kitchen with quartz countertops, stainless steel appliances and under-cabinet lighting allowing for ample storage. Upstairs this originally designed 4-bedroom layout has been customized to feature an open-concept office/2nd floor family room in place of the 4th bedroom offering versatility for work, study, or additional living space. The spacious primary suite showcases an updated 5-piece ensuite with a jetted soaker tub, while a second 4-piece bathroom serves the additional bedrooms. The professionally finished basement with separate entrance offers a separate entrance perfect for an in-law suite. It features a great size bedroom, 3-piece washroom, office and a large rec room, including tons of storage space. Situated in a highly sought-after neighbourhood, close to top-rated schools, parks, shopping, and transit making it an excellent choice for families and professionals alike! (id:54662)
Property Details
| MLS® Number | W11988605 |
| Property Type | Single Family |
| Neigbourhood | Churchill Meadows |
| Community Name | Churchill Meadows |
| Amenities Near By | Public Transit, Place Of Worship |
| Community Features | Community Centre, School Bus |
| Equipment Type | None |
| Features | Paved Yard |
| Parking Space Total | 4 |
| Rental Equipment Type | None |
| Structure | Shed |
Building
| Bathroom Total | 4 |
| Bedrooms Above Ground | 4 |
| Bedrooms Below Ground | 1 |
| Bedrooms Total | 5 |
| Amenities | Fireplace(s) |
| Appliances | Garage Door Opener Remote(s), Central Vacuum, Dishwasher, Dryer, Garage Door Opener, Microwave, Range, Refrigerator, Stove, Washer, Window Coverings |
| Basement Development | Finished |
| Basement Features | Separate Entrance |
| Basement Type | N/a (finished) |
| Construction Style Attachment | Detached |
| Cooling Type | Central Air Conditioning |
| Exterior Finish | Brick |
| Fire Protection | Security System |
| Fireplace Present | Yes |
| Fireplace Total | 2 |
| Flooring Type | Hardwood, Laminate, Ceramic, Carpeted |
| Foundation Type | Concrete |
| Half Bath Total | 1 |
| Heating Fuel | Natural Gas |
| Heating Type | Forced Air |
| Stories Total | 2 |
| Size Interior | 2,500 - 3,000 Ft2 |
| Type | House |
| Utility Water | Municipal Water |
Parking
| Attached Garage | |
| Garage |
Land
| Acreage | No |
| Fence Type | Fenced Yard |
| Land Amenities | Public Transit, Place Of Worship |
| Landscape Features | Lawn Sprinkler |
| Sewer | Sanitary Sewer |
| Size Depth | 85 Ft ,3 In |
| Size Frontage | 41 Ft |
| Size Irregular | 41 X 85.3 Ft |
| Size Total Text | 41 X 85.3 Ft |
Interested in 3807 Deepwood Heights, Mississauga, Ontario L5M 6M6?

Alex Abramov
Salesperson
alexabramov.royallepage.ca/
30 Eglinton Ave W Ste 7
Mississauga, Ontario L5R 3E7
(905) 568-2121
(905) 568-2588


