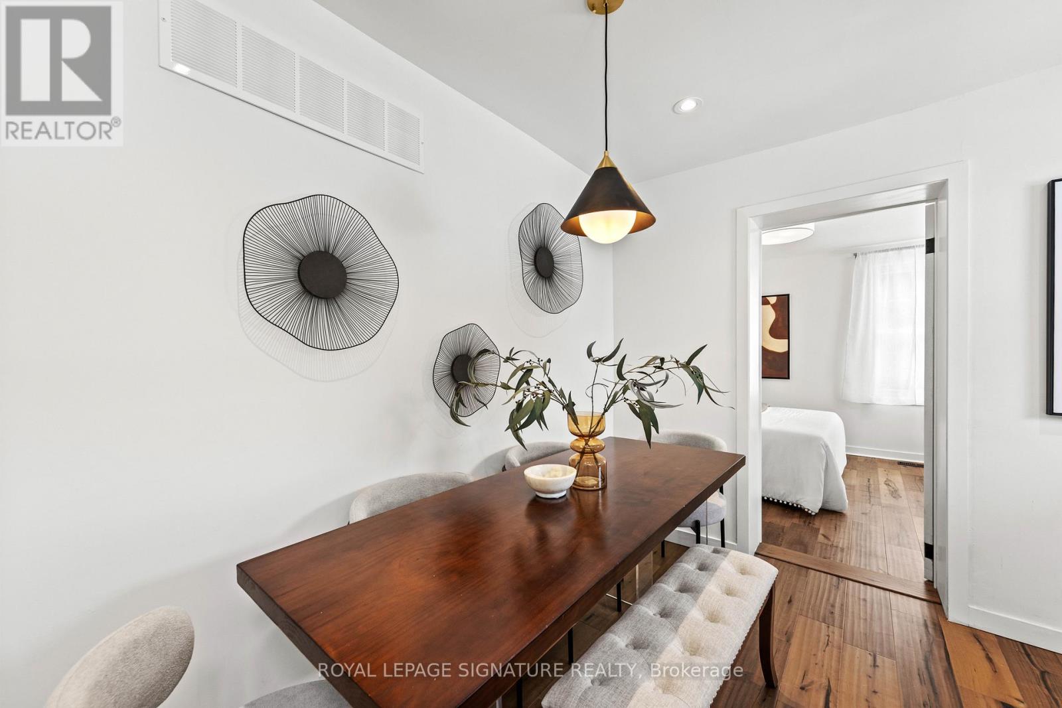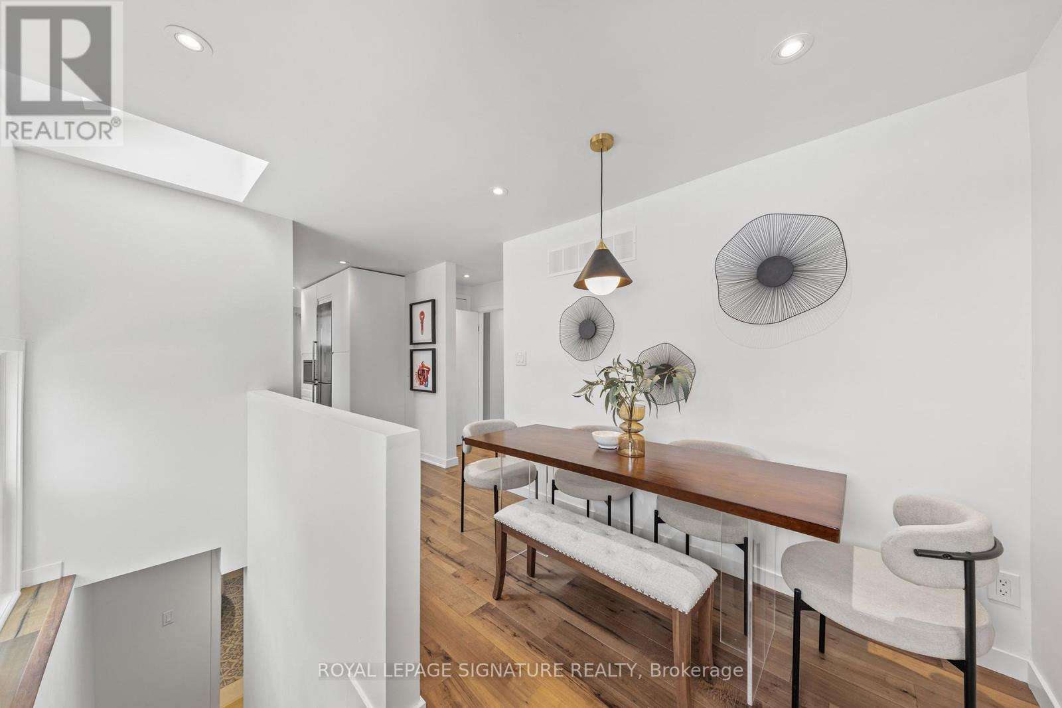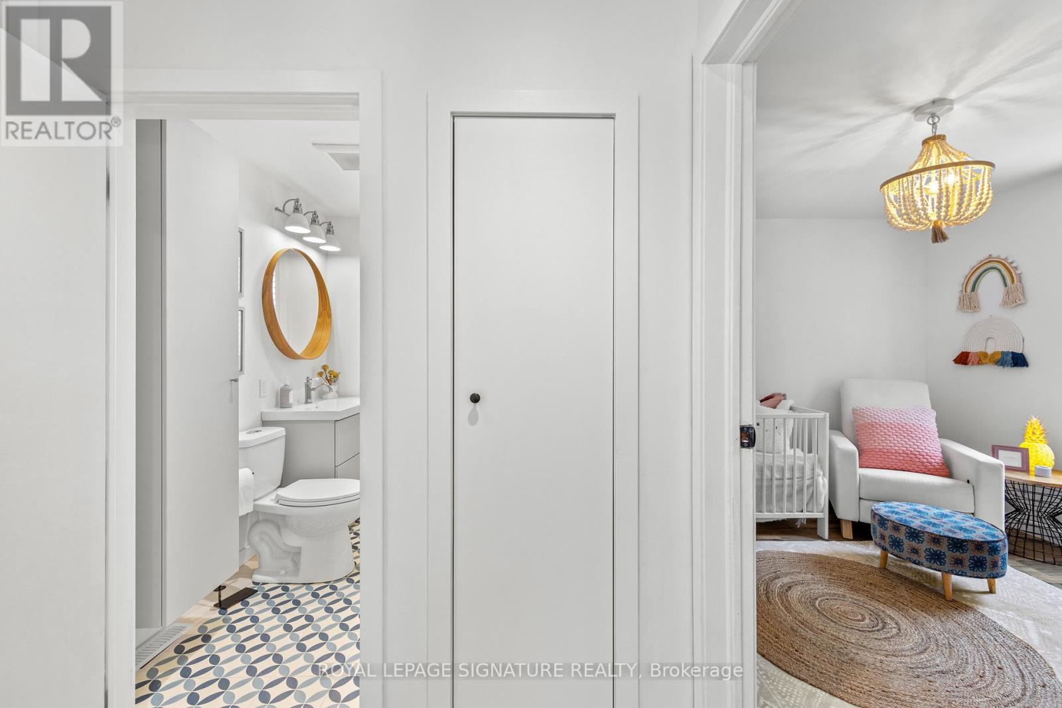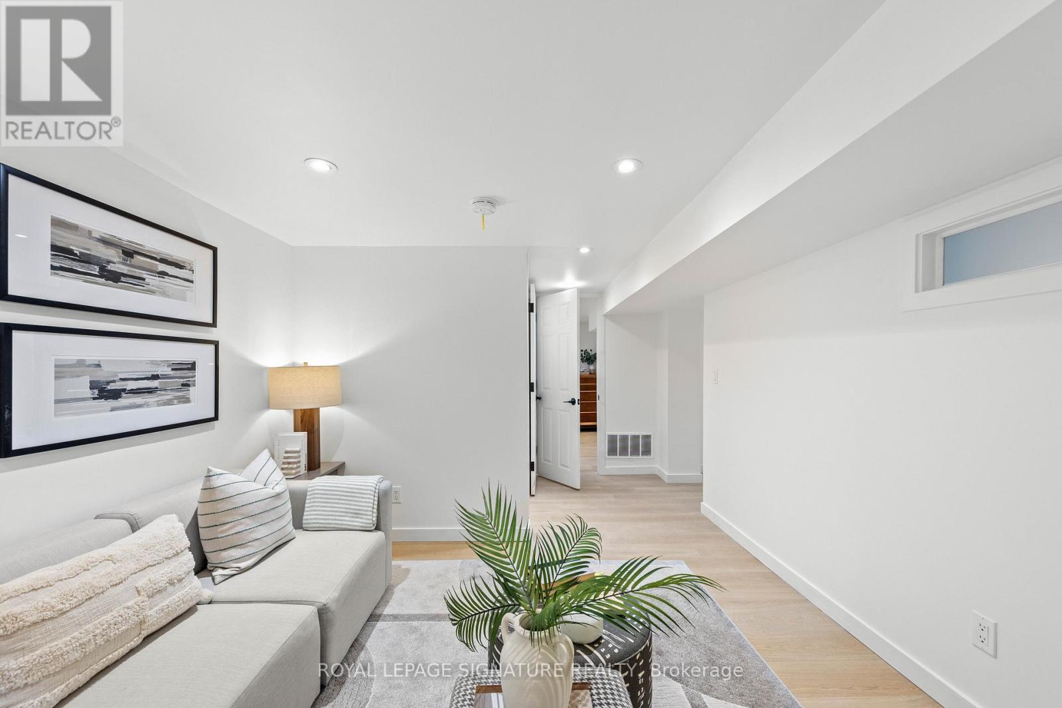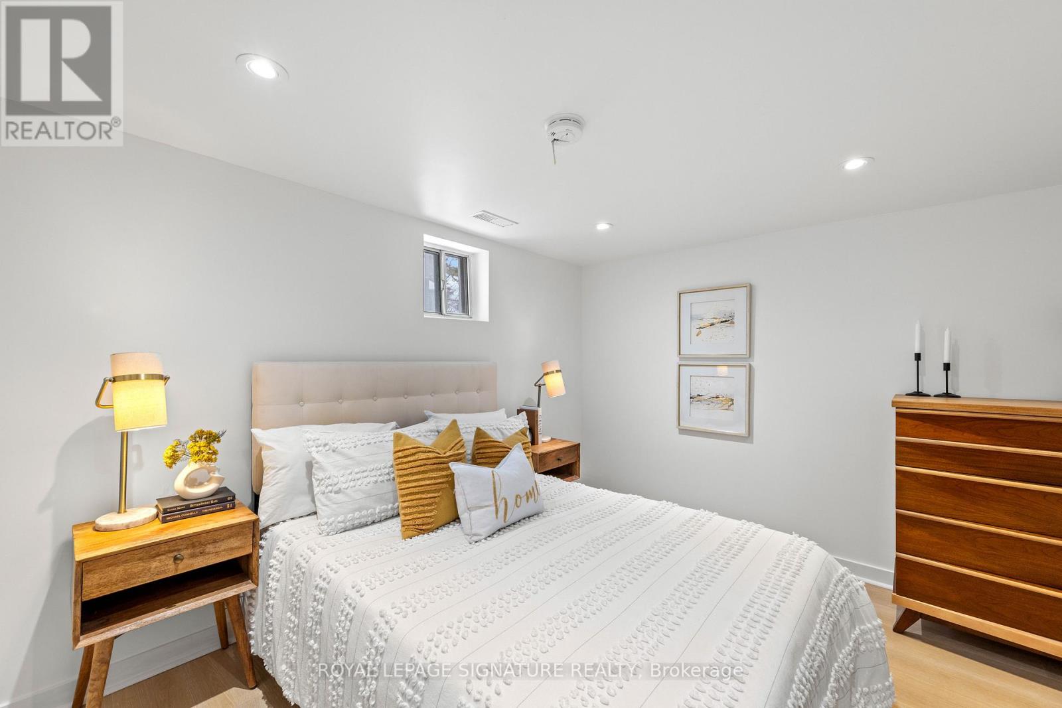$899,000
This luxury high end renovation in this beautiful, light filled, detached 2+2 bed, 2 bath bungalow with a private drive is a MUST SEE!! Approved for the largest garden suite! Front entryway has a large closet. Enter into the spacious living room which has a generous picture window where you can watch the sunset. Make delicious meals in your custom gourmet kitchen that has been updated with all new cabinetry, stainless steel appliances and quartz counters. Loads of cabinets for all of your gadgets! Pot lights and quartz counters finish off the overall look and there is a window for extra daylight. The floors throughout the main floor are engineered hardwood. The separate side entrance to the backyard from the dining room, provides easy access to the backyard for effortless entertaining. There is a skylight in the dining room providing more light, adding to the airiness of the home. The bathroom on the main floor has all new cabinetry, a deep soaker tub and Spanish tiles. There is a closet outside of the bathroom where a second stackable washer and dryer can be placed if desired. The large primary suite and the second bedrooms face the backyard for peace and tranquility at night. The basement is completely redone with laminate flooring, and has two bedrooms and a living area with several windows and pot lights throughout. The three piece washroom has a custom glass shower enclosure, chrome fixtures and pot lights. Step out into the spacious backyard complete with an enormous deck with privacy screen, for entertaining guests in the warmer weather. Mature trees, cedars and fencing create privacy. Large shed at the back of the property provides lots of storage space for outdoor equipment. GO station is a 10 min walk for easy access to downtown, great local schools, and tons of amenities nearby make this the perfect house to live in for families, first time buyers, investors and right sizers alike. (id:54662)
Property Details
| MLS® Number | E11988572 |
| Property Type | Single Family |
| Neigbourhood | Cliffside |
| Community Name | Birchcliffe-Cliffside |
| Amenities Near By | Hospital, Park, Public Transit, Schools |
| Community Features | Community Centre |
| Features | In-law Suite |
| Parking Space Total | 1 |
| Structure | Deck, Porch |
Building
| Bathroom Total | 2 |
| Bedrooms Above Ground | 2 |
| Bedrooms Below Ground | 2 |
| Bedrooms Total | 4 |
| Amenities | Canopy |
| Appliances | Water Heater, Dishwasher, Dryer, Microwave, Refrigerator, Stove, Washer, Window Coverings |
| Architectural Style | Bungalow |
| Basement Development | Finished |
| Basement Features | Separate Entrance |
| Basement Type | N/a (finished) |
| Construction Style Attachment | Detached |
| Cooling Type | Central Air Conditioning |
| Exterior Finish | Aluminum Siding, Vinyl Siding |
| Flooring Type | Hardwood, Laminate, Porcelain Tile |
| Foundation Type | Concrete |
| Heating Fuel | Natural Gas |
| Heating Type | Forced Air |
| Stories Total | 1 |
| Size Interior | 700 - 1,100 Ft2 |
| Type | House |
| Utility Water | Municipal Water |
Parking
| No Garage |
Land
| Acreage | No |
| Fence Type | Fenced Yard |
| Land Amenities | Hospital, Park, Public Transit, Schools |
| Landscape Features | Landscaped |
| Sewer | Sanitary Sewer |
| Size Depth | 124 Ft ,6 In |
| Size Frontage | 30 Ft |
| Size Irregular | 30 X 124.5 Ft |
| Size Total Text | 30 X 124.5 Ft |
Interested in 85 Sharpe Street, Toronto, Ontario M1N 3T9?

Suzanne Stephens
Salesperson
suzannestephens.royallepage.ca/
www.facebook.com/SuzanneStephensRealEstate
www.linkedin.com/in/suzanne-stephens-1a63b518/
8 Sampson Mews Suite 201 The Shops At Don Mills
Toronto, Ontario M3C 0H5
(416) 443-0300
(416) 443-8619















