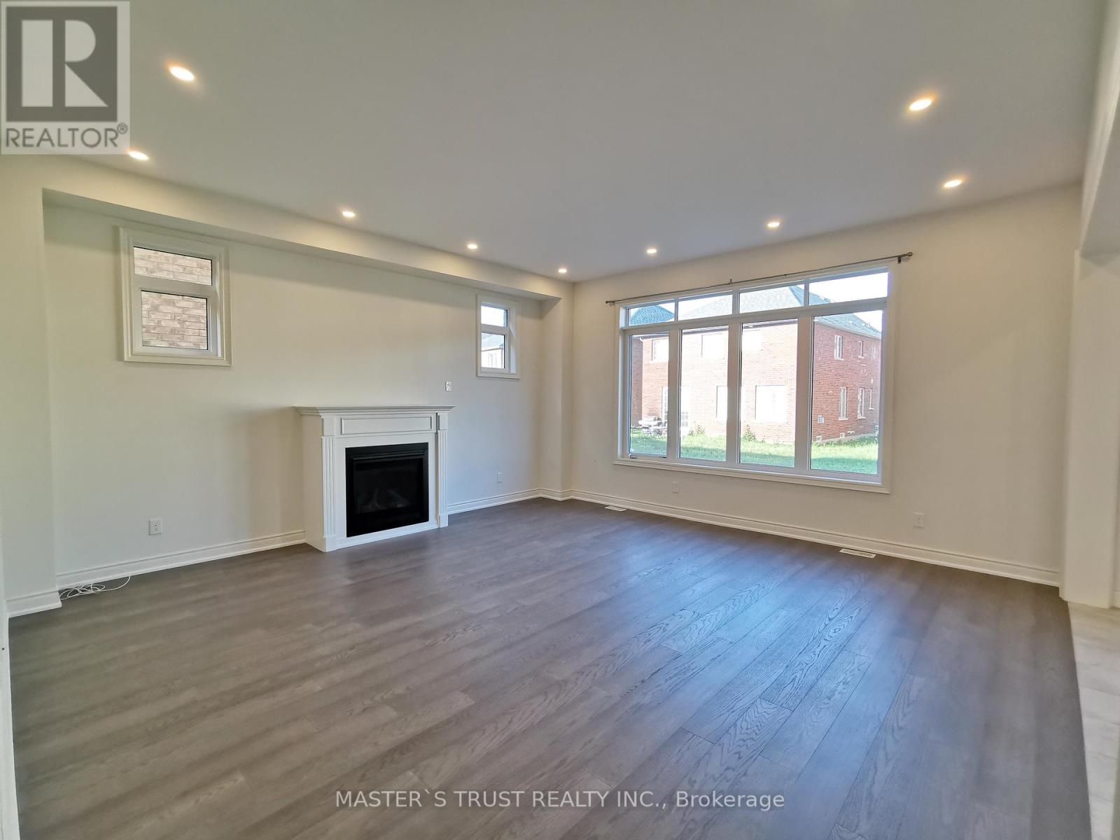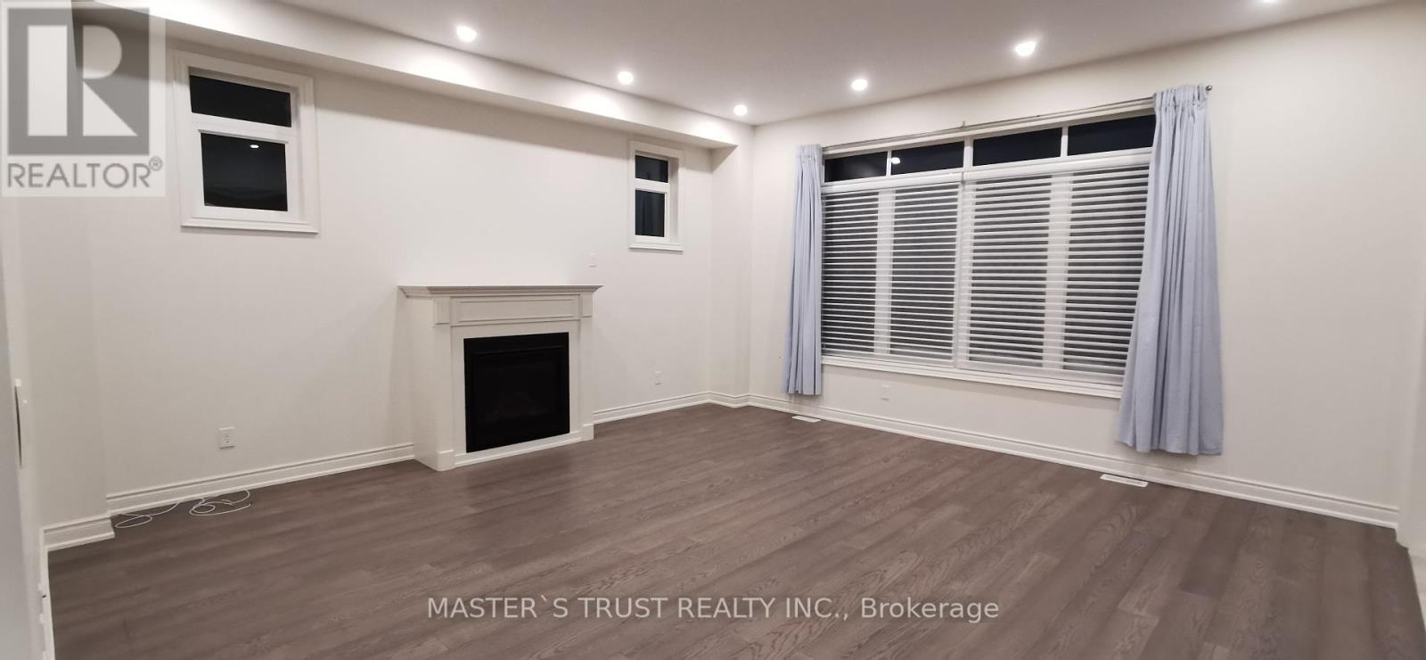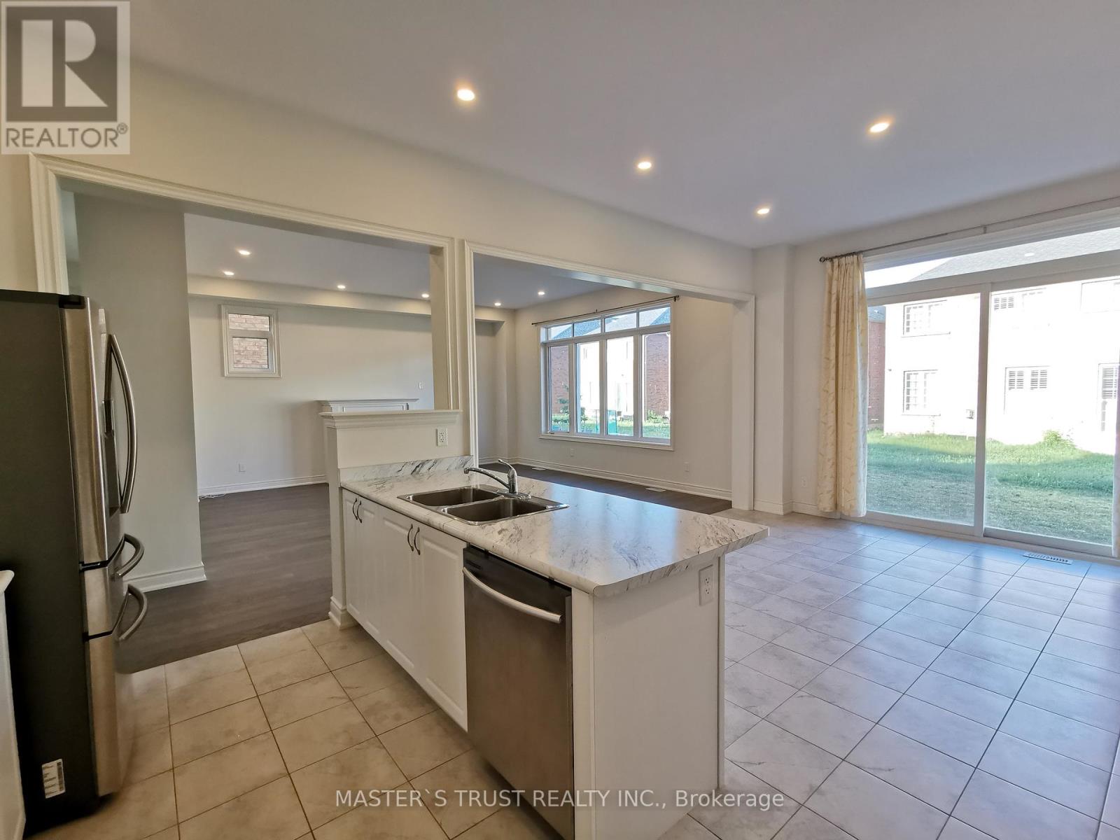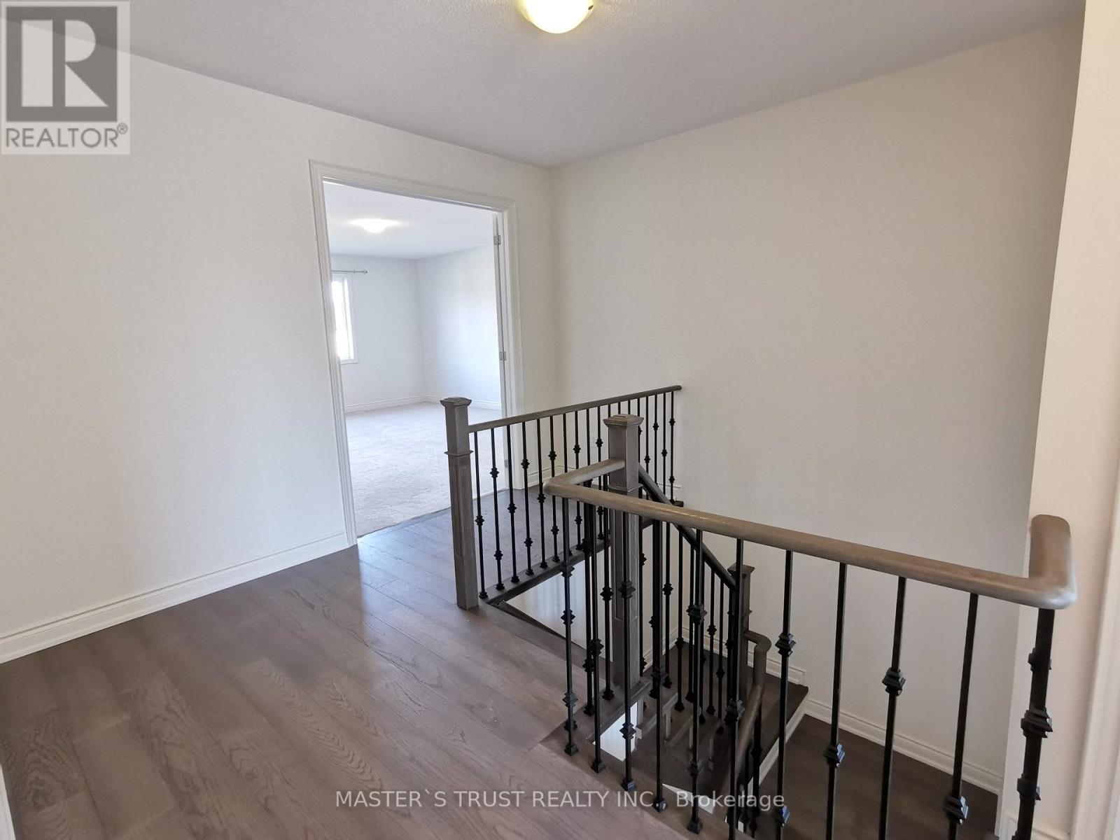$3,750 Monthly
Tribute Executive Home Over 3000 Sq.Ft Of Bright, Open & Functional Living Space On A Premium Lot! 10 Ft Smooth Ceilings In MainFloor & 9 Ft Ceiling In 2nd Floor! Upg Doors, Oversized Transom Windows & Kitchen Cabinets. Pot Lights Throughout. Hardwood Floor, Oak Staircase &Iron Pickets. Bright Family Room With Gas Fire Place. Master W/5Pc Ens & Huge W/I Closet, 2nd Bdrm W/4Pc Ens & W/Out To Balcony, 3rd & 4th BdrmW/Shared 4Pc Bath. Truly A Must See! (id:54662)
Property Details
| MLS® Number | E11988539 |
| Property Type | Single Family |
| Neigbourhood | Windfields |
| Community Name | Windfields |
| Parking Space Total | 4 |
Building
| Bathroom Total | 4 |
| Bedrooms Above Ground | 4 |
| Bedrooms Total | 4 |
| Appliances | Water Heater |
| Basement Type | Full |
| Construction Style Attachment | Detached |
| Cooling Type | Central Air Conditioning |
| Exterior Finish | Brick |
| Fireplace Present | Yes |
| Flooring Type | Ceramic, Hardwood, Carpeted |
| Foundation Type | Concrete |
| Half Bath Total | 1 |
| Heating Fuel | Natural Gas |
| Heating Type | Forced Air |
| Stories Total | 2 |
| Size Interior | 3,000 - 3,500 Ft2 |
| Type | House |
| Utility Water | Municipal Water |
Parking
| Attached Garage | |
| Garage |
Land
| Acreage | No |
| Sewer | Sanitary Sewer |
| Size Depth | 104 Ft |
| Size Frontage | 44 Ft |
| Size Irregular | 44 X 104 Ft |
| Size Total Text | 44 X 104 Ft |
Interested in 2529 Stallion Drive, Oshawa, Ontario L1L 0M4?
Jeffrey Qiu
Broker
3190 Steeles Ave East #120
Markham, Ontario L3R 1G9
(905) 940-8996
(905) 604-7661


































