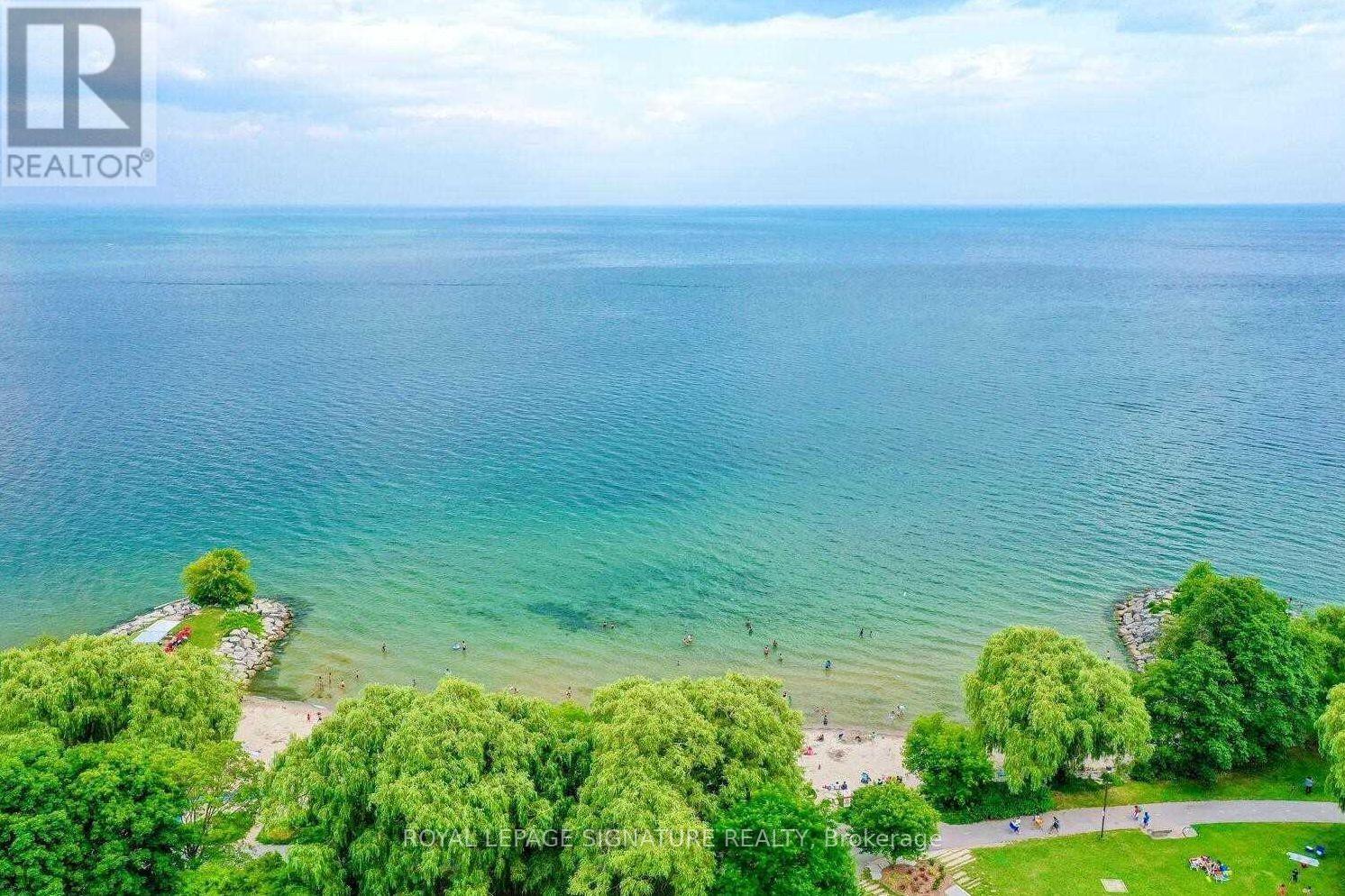$4,900 Monthly
Accross from lakefront park, lorne park school district, reno'd main & upper levels w neutral modern decor, oversized porcelain tiles, dark maple strip hardwood, sleek modern cabinetry w slab marble backsplash & stainless appliances. Centre hall w separate living & dining. Main flr fam rm w fireplace, 4 very generous size bdrms. Finished bsmt. Beautiful gardens & fabulous treed park views. ** This is a linked property.** (id:54662)
Property Details
| MLS® Number | W11988476 |
| Property Type | Single Family |
| Neigbourhood | Lorne Park Estates |
| Community Name | Lorne Park |
| Amenities Near By | Marina, Park, Public Transit, Schools |
| Features | Wooded Area |
| Parking Space Total | 10 |
Building
| Bathroom Total | 3 |
| Bedrooms Above Ground | 4 |
| Bedrooms Total | 4 |
| Basement Development | Finished |
| Basement Type | N/a (finished) |
| Construction Style Attachment | Detached |
| Cooling Type | Central Air Conditioning |
| Exterior Finish | Brick |
| Fireplace Present | Yes |
| Flooring Type | Hardwood, Tile, Carpeted |
| Foundation Type | Unknown |
| Half Bath Total | 1 |
| Heating Fuel | Natural Gas |
| Heating Type | Forced Air |
| Stories Total | 2 |
| Size Interior | 2,000 - 2,500 Ft2 |
| Type | House |
| Utility Water | Municipal Water |
Parking
| Attached Garage | |
| Garage |
Land
| Acreage | No |
| Land Amenities | Marina, Park, Public Transit, Schools |
| Sewer | Sanitary Sewer |
| Size Depth | 125 Ft ,9 In |
| Size Frontage | 80 Ft |
| Size Irregular | 80 X 125.8 Ft |
| Size Total Text | 80 X 125.8 Ft |
Utilities
| Cable | Installed |
| Sewer | Installed |
Interested in 1151 Lakeshore Road W, Mississauga, Ontario L5H 1J3?
Arshdeep Singh Ghuman
Salesperson
495 Wellington St W #100
Toronto, Ontario M5V 1G1
(416) 205-0355
(416) 205-0360

















