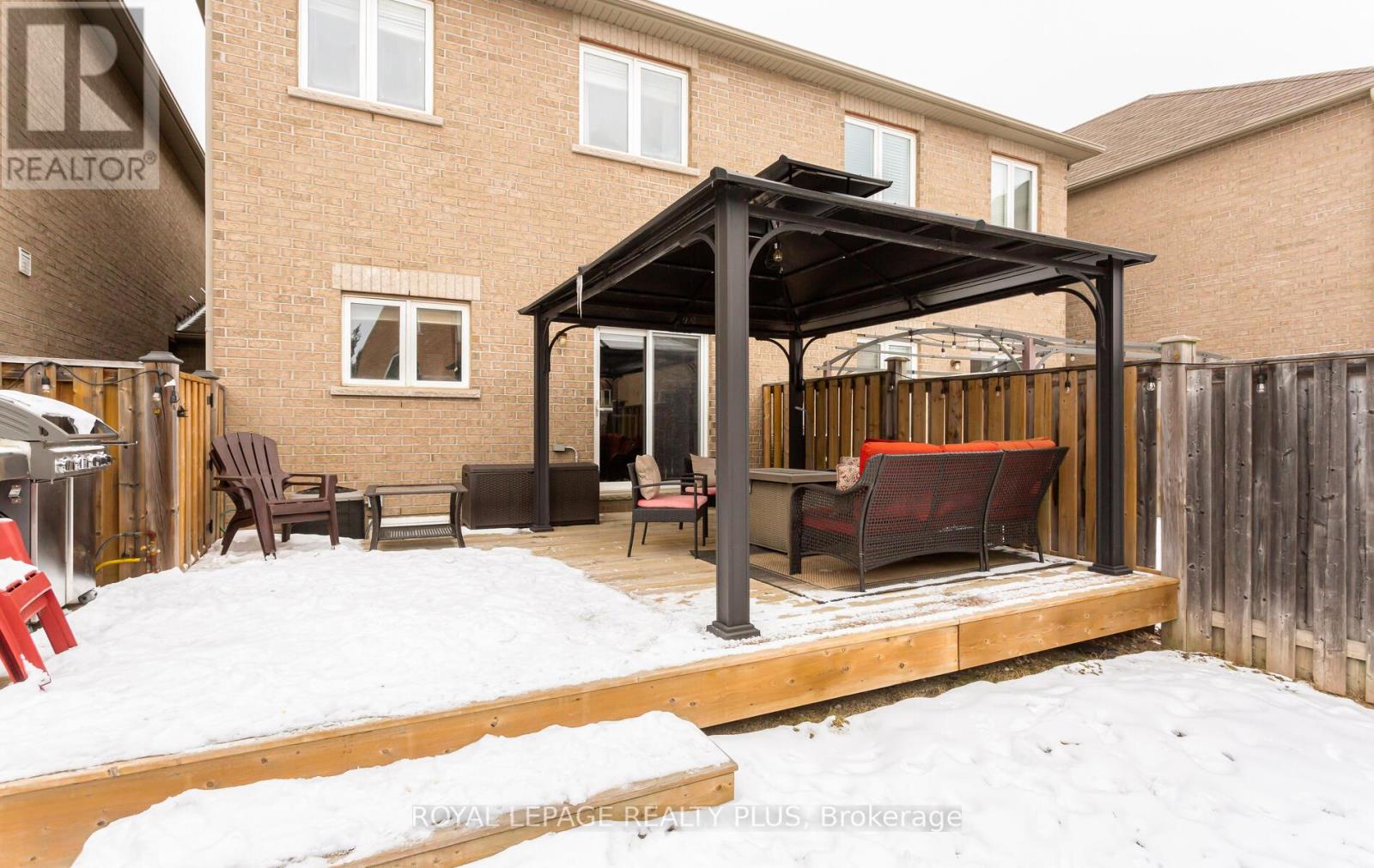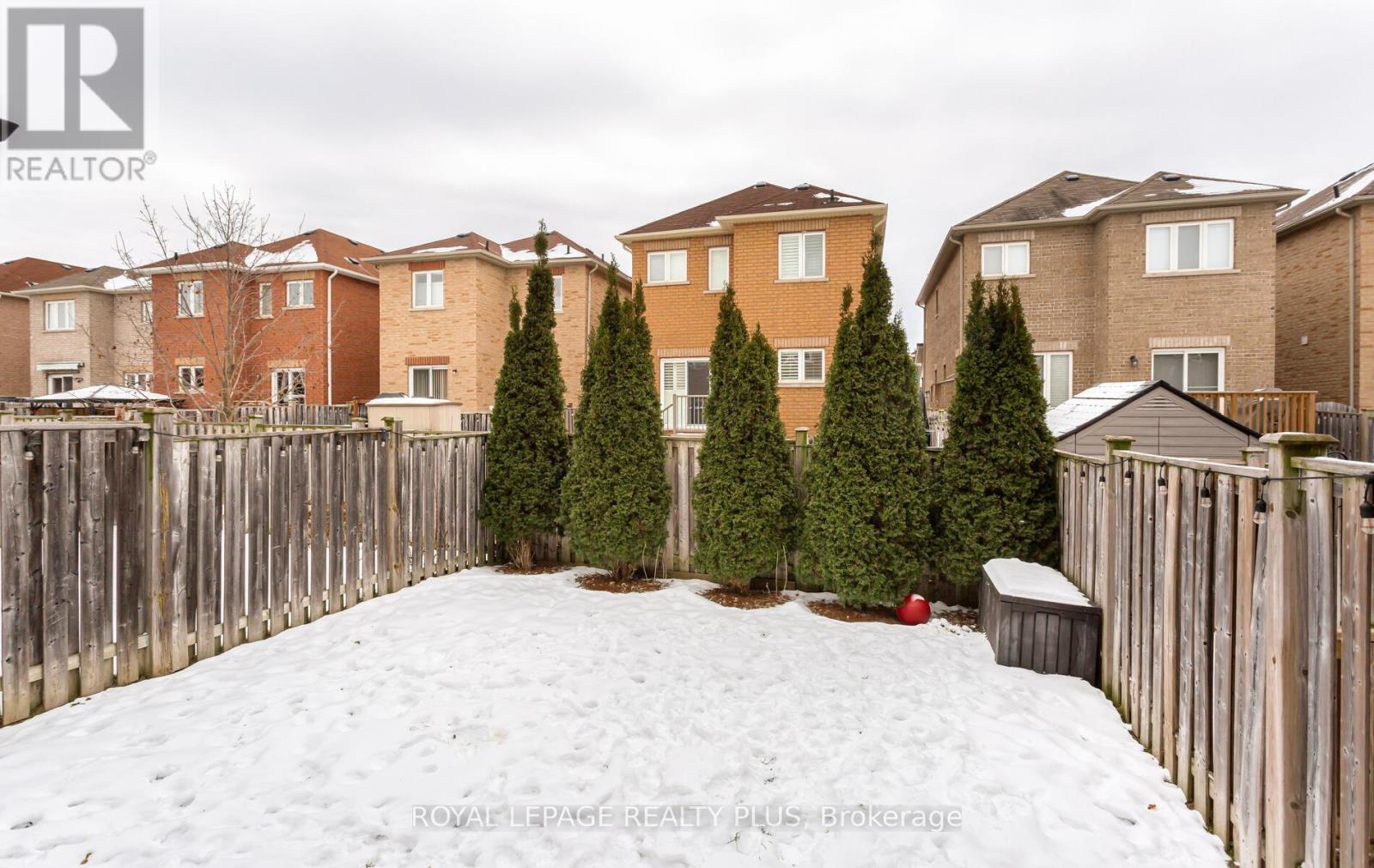$899,900
Welcome home to this beautiful, completely freehold townhome (No monthly fees) connected on one side only in convenient Georgetown South. With our double wide driveway and no sidewalk, park 5 cars at ease. Dramatic and welcoming double door entry sets the tone for this spacious home. 9' ceilings, amazing open floor plan, hardwood and ceramic flooring grace the main level. Solar tube brings in extra natural sunlight. Newly built stunning deck to enjoy lazy summer nights complete with gas hook ups... One for BBQ and one for a fire table. Fully fenced yard for the ultimate privacy. **EXTRAS** Basement bedroom currently used as workout room. No window or closet. (id:54662)
Property Details
| MLS® Number | W11988400 |
| Property Type | Single Family |
| Community Name | Georgetown |
| Parking Space Total | 5 |
Building
| Bathroom Total | 3 |
| Bedrooms Above Ground | 3 |
| Bedrooms Below Ground | 1 |
| Bedrooms Total | 4 |
| Appliances | Garage Door Opener Remote(s), Central Vacuum, Water Heater, Dryer, Refrigerator, Stove, Washer, Wine Fridge |
| Basement Development | Finished |
| Basement Type | Full (finished) |
| Construction Style Attachment | Attached |
| Cooling Type | Central Air Conditioning |
| Exterior Finish | Brick |
| Flooring Type | Hardwood, Ceramic, Carpeted, Laminate |
| Foundation Type | Unknown |
| Half Bath Total | 1 |
| Heating Fuel | Natural Gas |
| Heating Type | Forced Air |
| Stories Total | 2 |
| Size Interior | 1,500 - 2,000 Ft2 |
| Type | Row / Townhouse |
| Utility Water | Municipal Water |
Parking
| Attached Garage | |
| Garage |
Land
| Acreage | No |
| Sewer | Sanitary Sewer |
| Size Depth | 108 Ft ,3 In |
| Size Frontage | 22 Ft ,6 In |
| Size Irregular | 22.5 X 108.3 Ft |
| Size Total Text | 22.5 X 108.3 Ft |
Interested in 123 Niagara Trail, Halton Hills, Ontario L7G 0A6?
Keka Abdee
Salesperson
www.keka.ca/
(905) 828-6550
(905) 828-1511




























