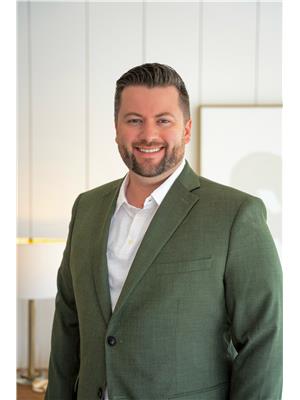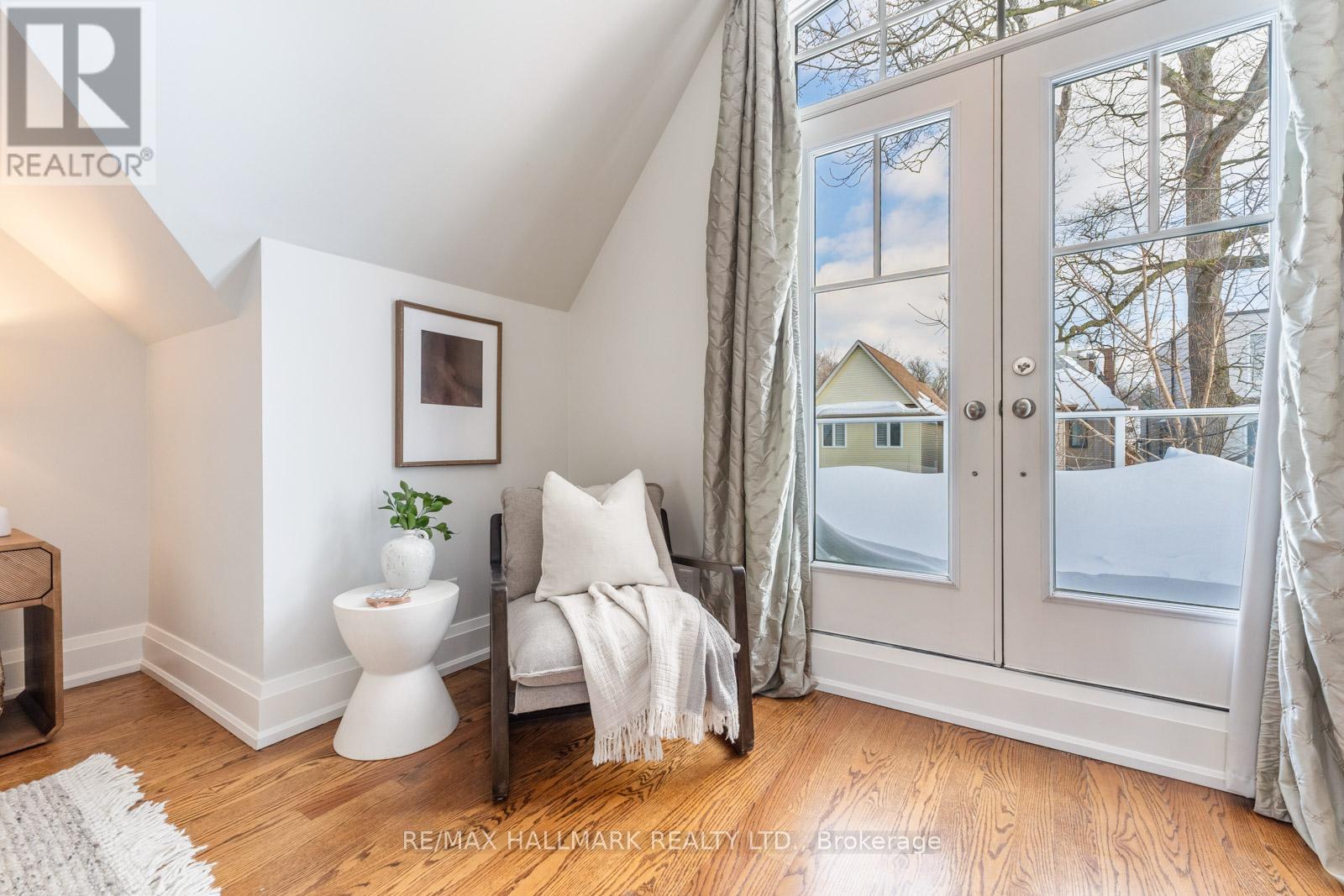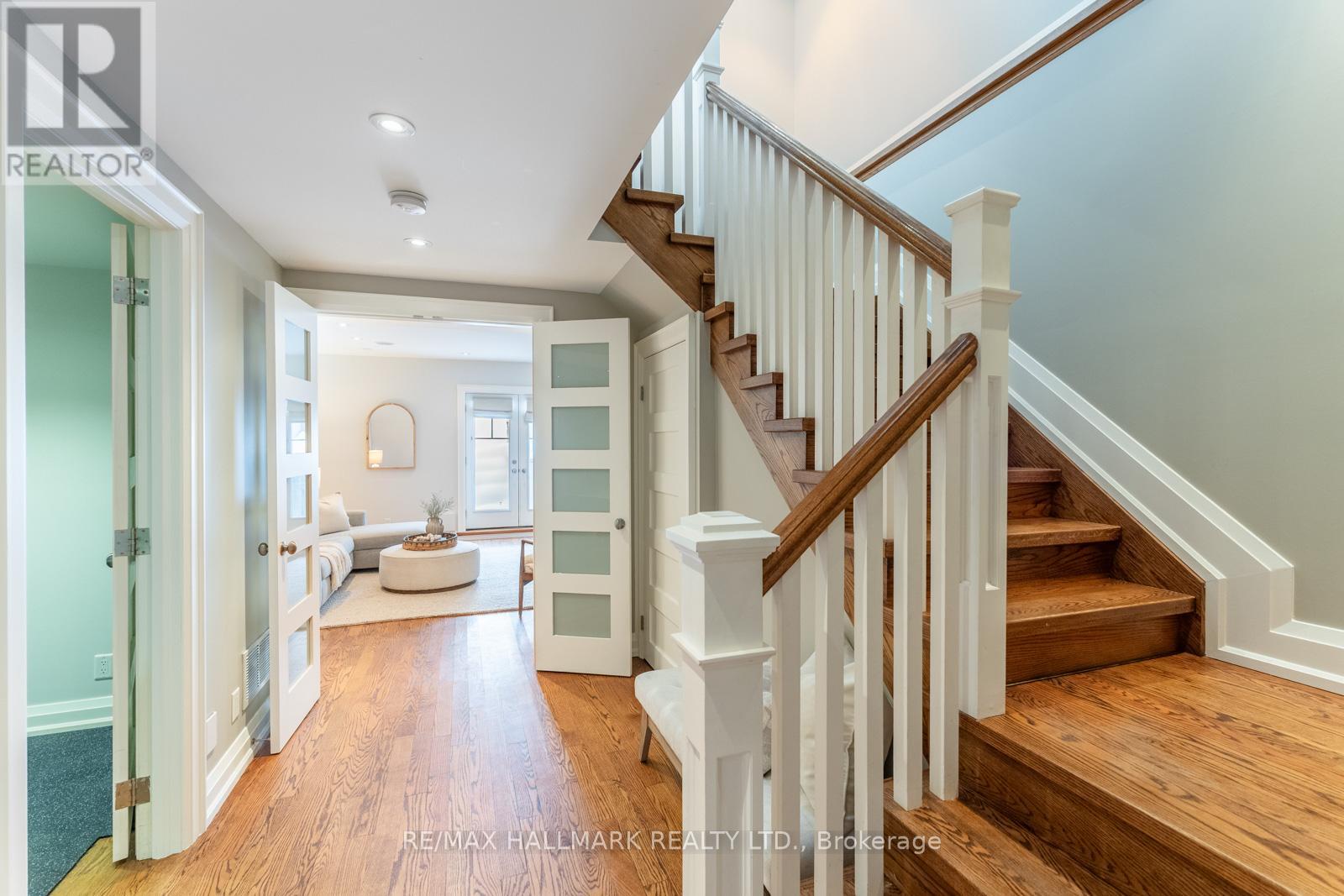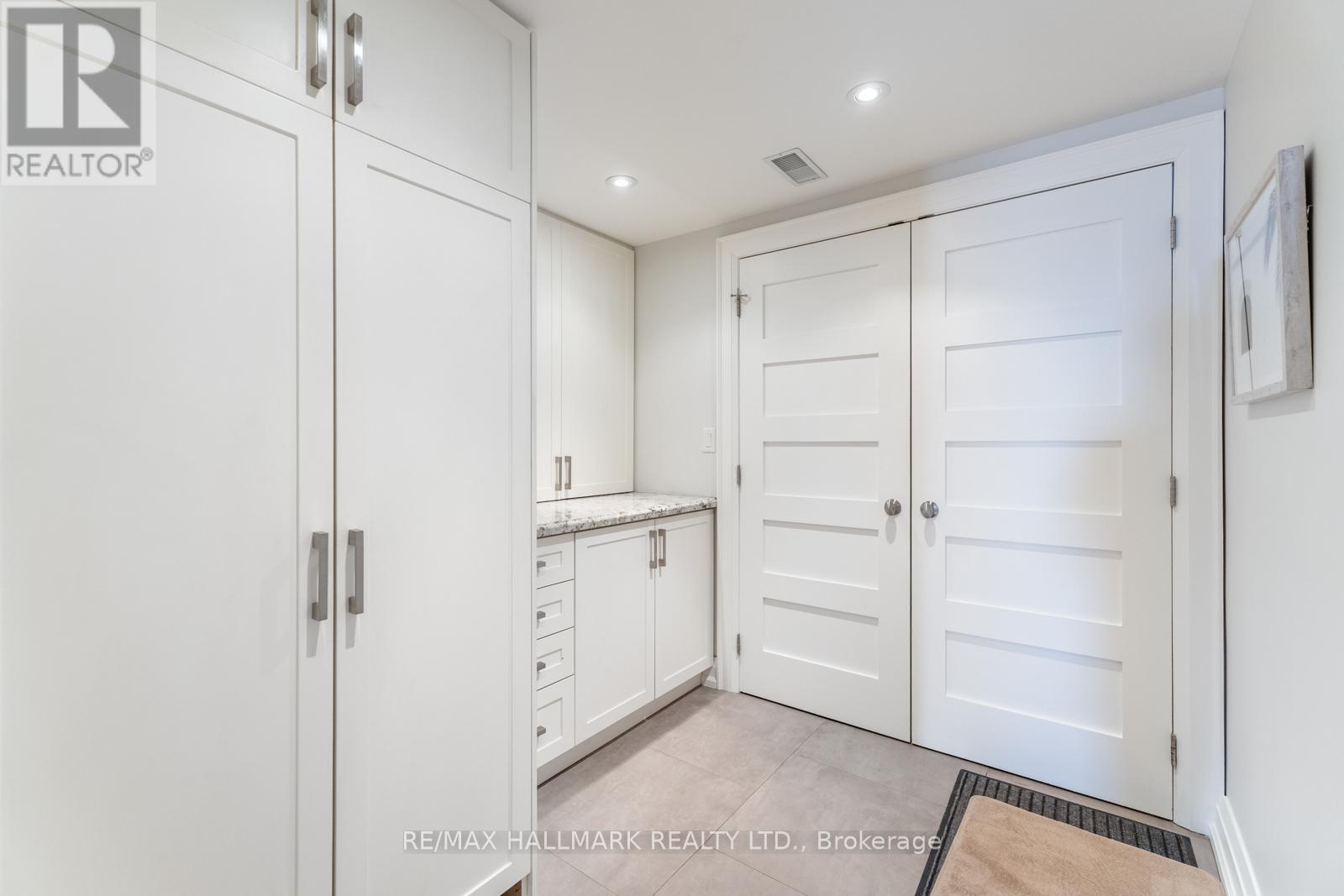$2,998,000
Just up the street from Kew Gardens, a block from Williamson Road PS (french immersion) & Glen Ames Senior PS, and feeding Malvern CI, sits a gorgeous custom built home that offers all the modern amenities while paying homage to classic Beach curb appeal. The raised front porch provides a private retreat while the built-in garage offers parking for a car as well as an additional storage room and direct access to the home's mudroom. The semi-open main level is 9ft tall and features a perfect layout that allows for effortless flow between living spaces while keeping the mess in the kitchen out of sight. Speaking of kitchens... the island seats 3 and features an under counter beverage fridge, the 6-burner BlueStar gas range is an aspiring chef's delight, while the double door fridge, wall oven, microwave and dishwasher were all recently replaced. It'll be tough getting your friends out of this kitchen, with the additional coversation space grounded by a gas fireplace, custom millwork including a built-in desk and hookup for a television. Upstairs, the second floor is the kids level (also with 9ft ceilings) - featuring a front bedroom with 3pc ensuite, double closet and a balcony, two additional bedrooms with built-in benches and large windows (one with semi-ensuite to the hall bathroom) and a second floor laundry room featuring ample storage and a wash sink. Amongst the tree tops, the 3rd floor primary suite is to-die-for!! Look at those soaring 10ft ceilings, walk-in closet, a rooftop deck that has previously housed a hot tub and that stunning ensuite with soaker tub, double sinks and a glass shower with rain head and body sprayers. Downstairs, the finished basement features a cozy rec room with 8.5ft ceilings, a gas fireplace, double glass door walk-out to the backyard and a 3pc bathroom. The home gym is a saviour and the mud room allows for easy access through the garage for strollers, grocery days or hockey equipment. OH: Sat/Sun, 2-4 (id:54662)
Property Details
| MLS® Number | E11987753 |
| Property Type | Single Family |
| Neigbourhood | The Beaches |
| Community Name | The Beaches |
| Features | Carpet Free, Sump Pump |
| Parking Space Total | 2 |
Building
| Bathroom Total | 5 |
| Bedrooms Above Ground | 4 |
| Bedrooms Total | 4 |
| Amenities | Fireplace(s), Separate Heating Controls |
| Appliances | Garage Door Opener Remote(s), Central Vacuum, Water Heater - Tankless |
| Basement Development | Finished |
| Basement Features | Walk Out |
| Basement Type | N/a (finished) |
| Construction Style Attachment | Detached |
| Cooling Type | Central Air Conditioning |
| Exterior Finish | Hardboard |
| Fire Protection | Alarm System, Smoke Detectors |
| Fireplace Present | Yes |
| Fireplace Total | 2 |
| Flooring Type | Tile, Hardwood |
| Foundation Type | Poured Concrete |
| Half Bath Total | 1 |
| Heating Fuel | Natural Gas |
| Heating Type | Forced Air |
| Stories Total | 3 |
| Type | House |
| Utility Water | Municipal Water |
Parking
| Garage |
Land
| Acreage | No |
| Sewer | Sanitary Sewer |
| Size Depth | 102 Ft |
| Size Frontage | 25 Ft |
| Size Irregular | 25 X 102 Ft |
| Size Total Text | 25 X 102 Ft |
Interested in 163 Wheeler Avenue, Toronto, Ontario M4L 3V5?

Geoffrey Patrick Grace
Salesperson
www.gracehomes.com/
www.facebook.com/pages/Grace-Homes/260425197225
www.linkedin.com/pub/geoffrey-grace/4/590/a3a
2277 Queen Street East
Toronto, Ontario M4E 1G5
(416) 699-9292
(416) 699-8576

Ian Alexander William Blakey
Salesperson
2277 Queen Street East
Toronto, Ontario M4E 1G5
(416) 699-9292
(416) 699-8576


















































