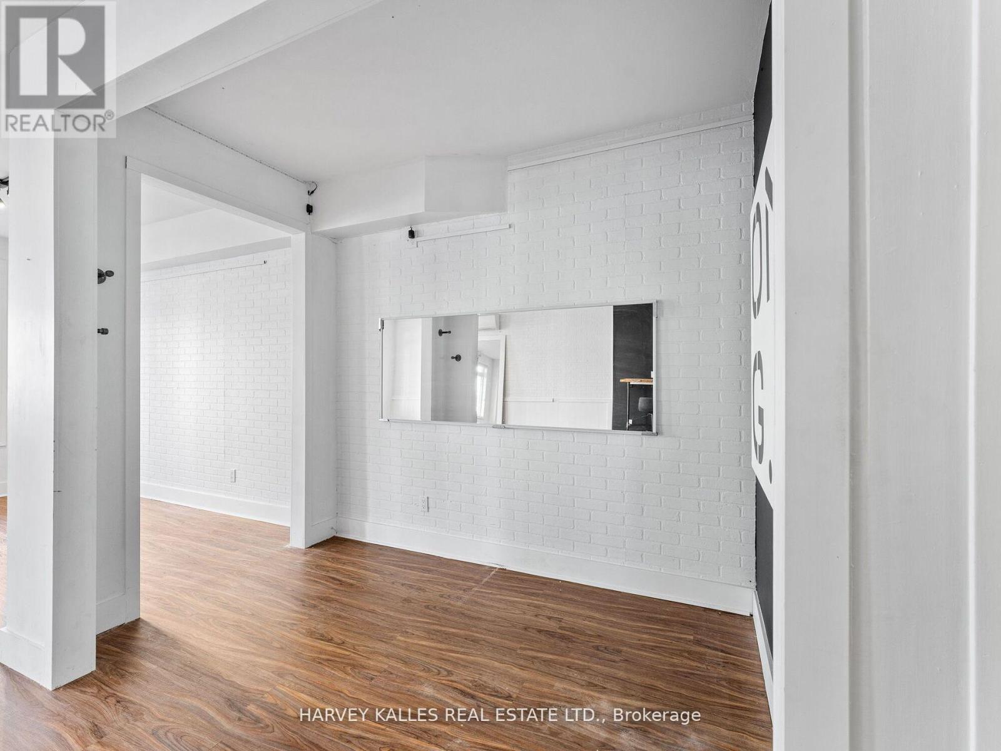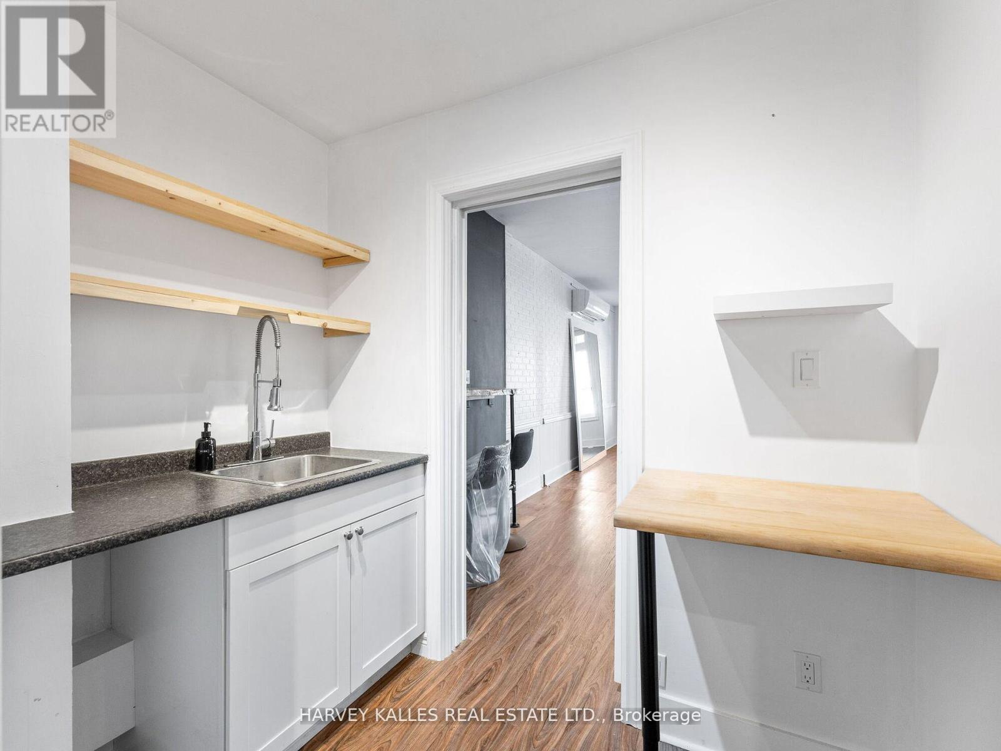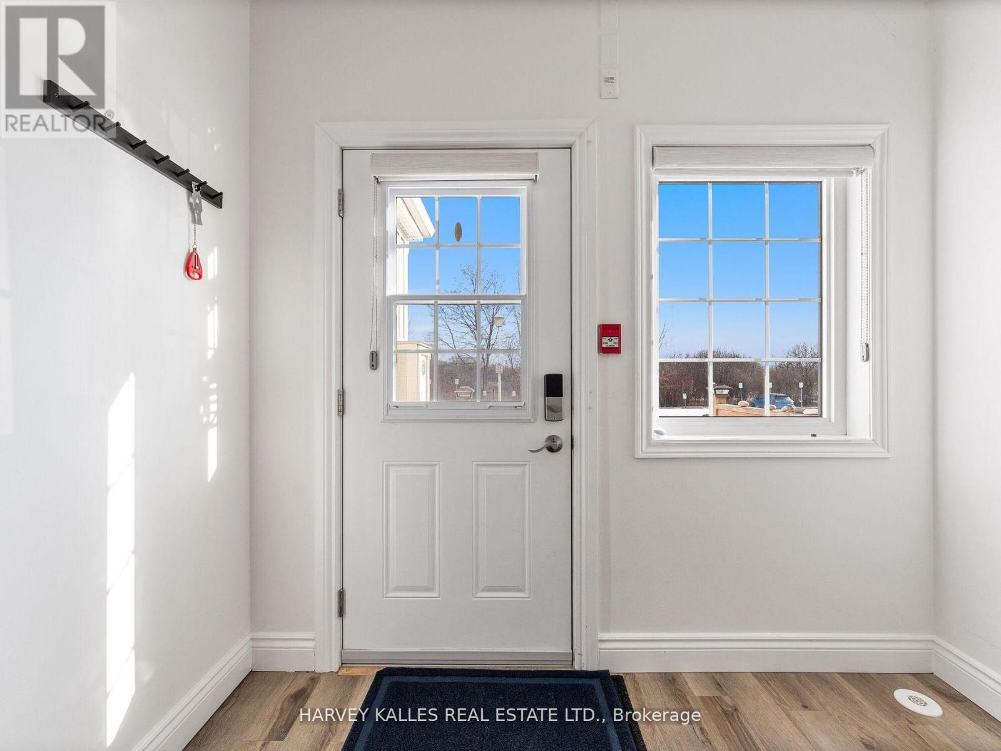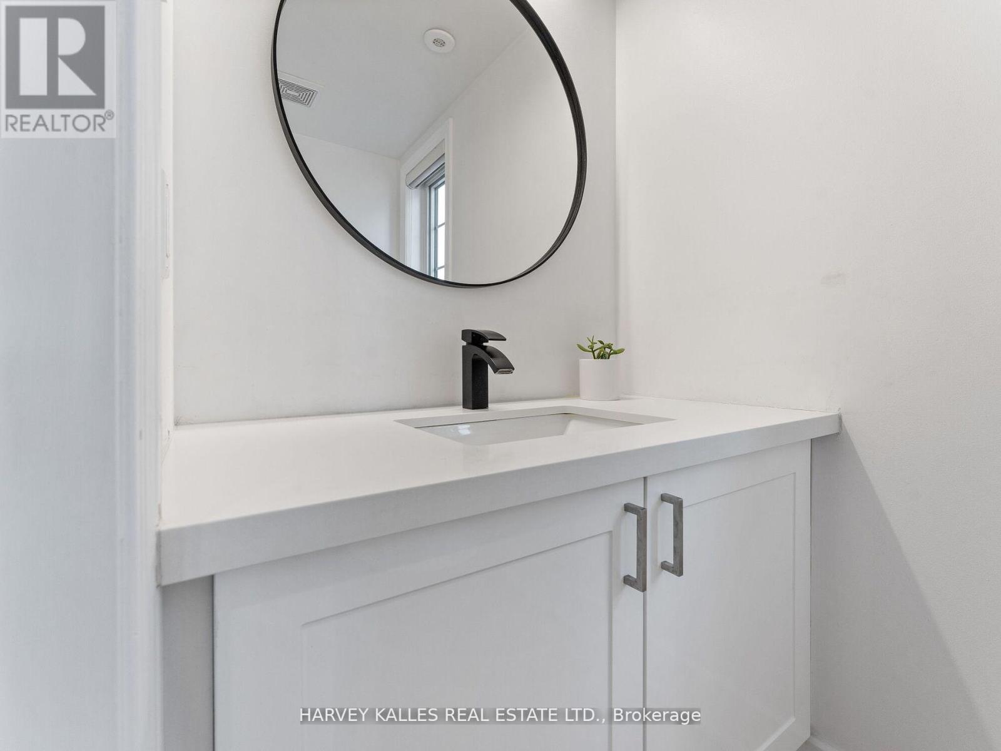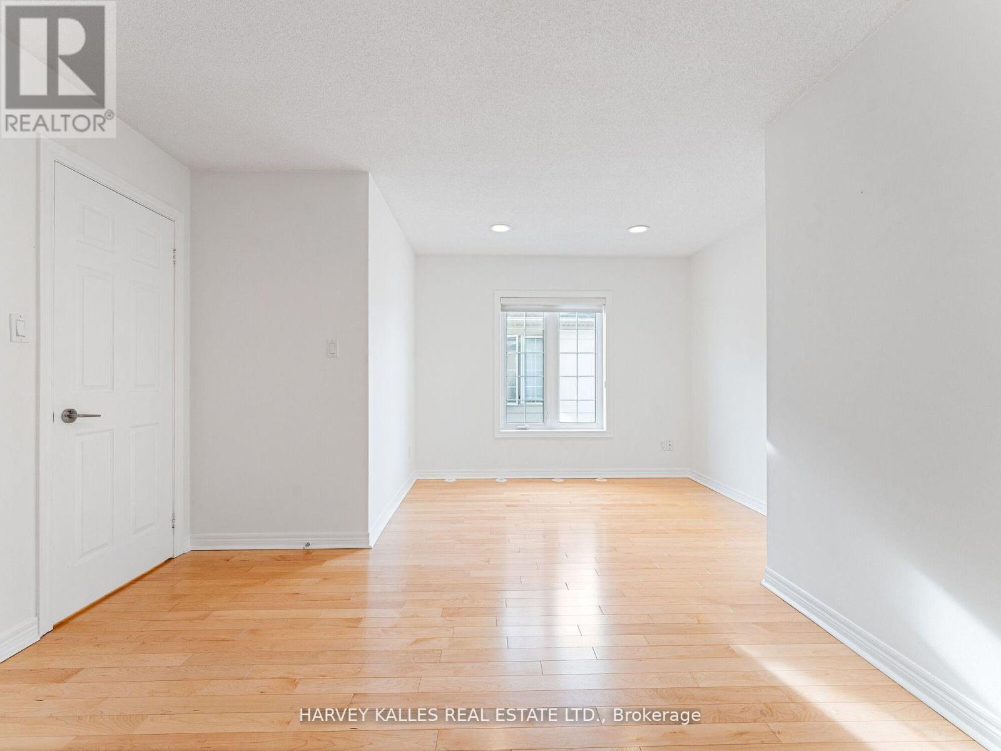$1,298,000
Welcome to 609 Liverpool Rd, located in Pickering's sought-after Captain's Walk complex. This exceptional live/work end unit offers a rare opportunity to combine business and lifestyle in one stunning lakeside property. Featuring a main floor and basement retail/commercial unit, this space is perfect for entrepreneurial ventures. Above, a spacious two-storey residence provides comfortable living with the added charm of a private terrace overlooking the picturesque Frenchman's Bay. With three-car parking included, this property seamlessly blends functionality and leisure in a vibrant, historic community. (id:54662)
Property Details
| MLS® Number | E11987066 |
| Property Type | Single Family |
| Neigbourhood | Fairport |
| Community Name | Bay Ridges |
| Amenities Near By | Beach, Marina, Schools |
| Features | Conservation/green Belt |
| Parking Space Total | 3 |
| View Type | Lake View |
| Water Front Type | Waterfront |
Building
| Bathroom Total | 4 |
| Bedrooms Above Ground | 3 |
| Bedrooms Total | 3 |
| Appliances | Window Coverings |
| Basement Development | Finished |
| Basement Type | N/a (finished) |
| Construction Style Attachment | Attached |
| Cooling Type | Central Air Conditioning |
| Exterior Finish | Vinyl Siding |
| Fireplace Present | Yes |
| Flooring Type | Vinyl, Hardwood, Laminate |
| Foundation Type | Unknown |
| Half Bath Total | 2 |
| Heating Fuel | Natural Gas |
| Heating Type | Forced Air |
| Stories Total | 3 |
| Size Interior | 2,500 - 3,000 Ft2 |
| Type | Row / Townhouse |
| Utility Water | Municipal Water |
Parking
| Attached Garage | |
| Garage |
Land
| Acreage | No |
| Land Amenities | Beach, Marina, Schools |
| Sewer | Sanitary Sewer |
| Size Depth | 83 Ft ,8 In |
| Size Frontage | 24 Ft ,10 In |
| Size Irregular | 24.9 X 83.7 Ft |
| Size Total Text | 24.9 X 83.7 Ft |
| Surface Water | Lake/pond |
| Zoning Description | Residence With Commercial |
Interested in 609 Liverpool Road, Pickering, Ontario L1W 1R1?
Matthew Wise
Salesperson
2145 Avenue Road
Toronto, Ontario M5M 4B2
(416) 441-2888
www.harveykalles.com/








