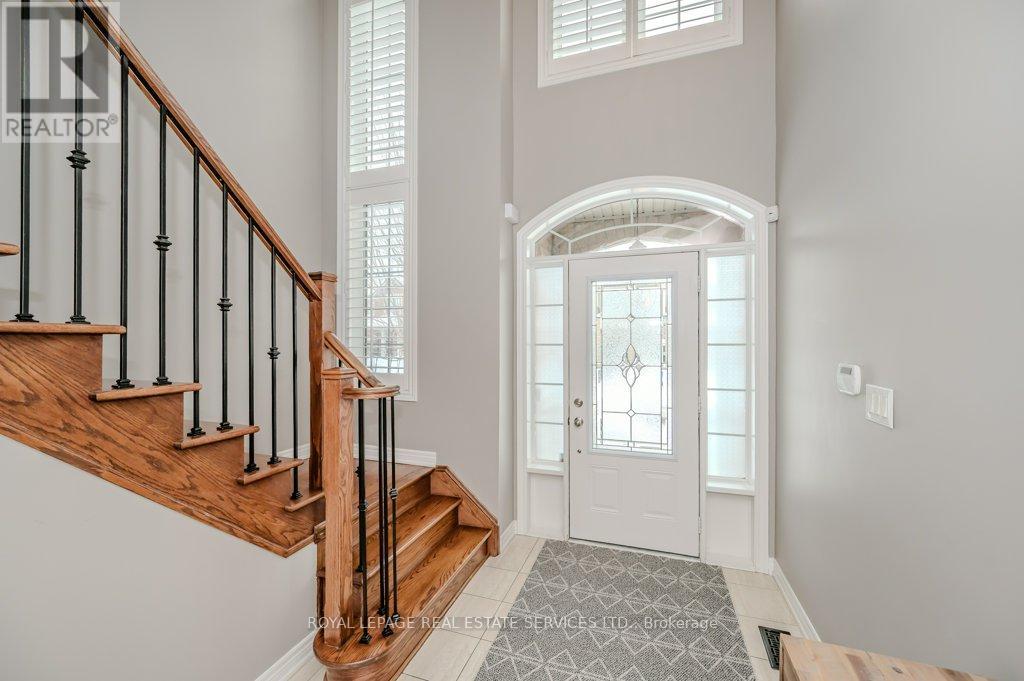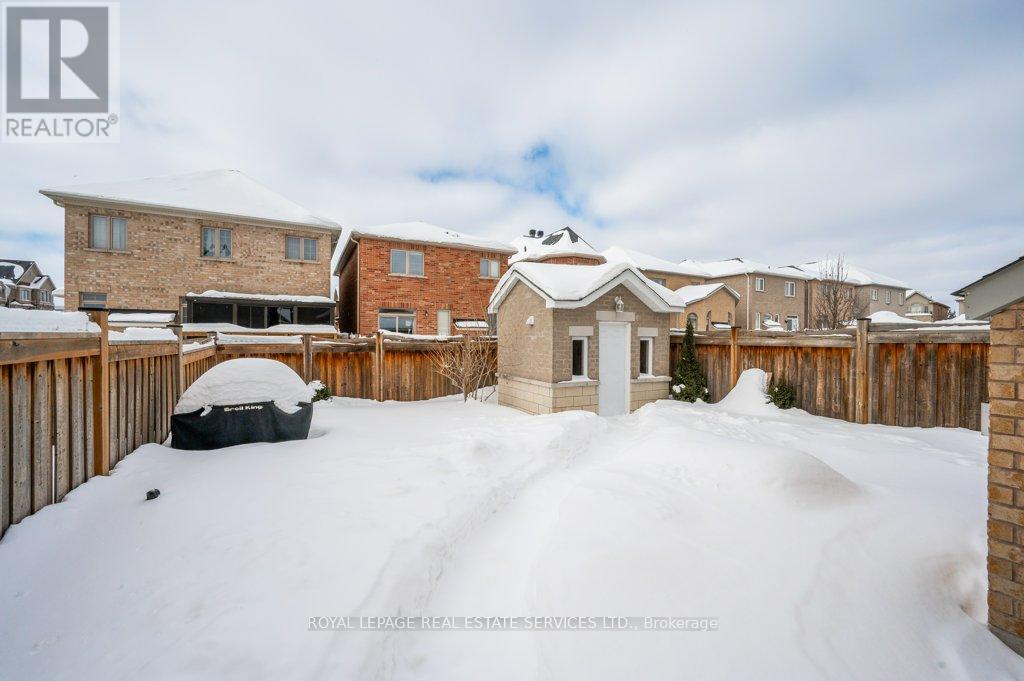$1,459,000
Welcome to 2330 Quetico Crescent - a Westmount Gem! Tucked away on a quiet, family-friendly crescent in sought-after Westmount, this exquisite three bedroom, 2.5 bathroom residence is where elegance meets everyday comfort. From the moment you step into the two-storey foyer, you'll be impressed by the 9' ceilings and rich hardwood flooring. Designed with entertaining in mind, the main level boasts an oversized formal dining room, living room with a vaulted ceiling and cozy gas fireplace, and a functional gourmet kitchen outfitted with maple cabinetry, granite countertops, designer backsplash, stainless steel appliances, and a breakfast area with a walk-out to the patio. Upstairs the primary bedroom awaits, complete with a walk-in closet and spa-inspired five-piece ensuite featuring double sinks and a luxurious soaker tub. Two additional bedrooms, a four-piece main bath, and a convenient laundry room complete this level. The curb appeal is undeniable, with an attractive stone and stucco facade, a covered porch, newer roof (2023), and a stone driveway. Inside, you'll find California shutters, an oak staircase with wrought iron pickets, plush broadloom throughout the upper level, and inside entry from the garage. Step into the fully fenced backyard, where a custom stone patio invites al fresco dining, and a custom garden shed set on a stone and concrete pad adds both style and function. Ideally located in the heart of Westmount, this exceptional home is close to parks and trails, top-rated schools, shopping, dining, hospital, major highways, and essential amenities. This is the home you've been waiting for! (id:54662)
Property Details
| MLS® Number | W11987127 |
| Property Type | Single Family |
| Neigbourhood | Palermo |
| Community Name | 1019 - WM Westmount |
| Amenities Near By | Park, Schools, Public Transit, Place Of Worship, Hospital |
| Equipment Type | Water Heater |
| Features | Conservation/green Belt |
| Parking Space Total | 3 |
| Rental Equipment Type | Water Heater |
| Structure | Patio(s), Shed |
Building
| Bathroom Total | 3 |
| Bedrooms Above Ground | 3 |
| Bedrooms Total | 3 |
| Amenities | Fireplace(s) |
| Appliances | Garage Door Opener Remote(s), Dishwasher, Dryer, Garage Door Opener, Refrigerator, Stove, Washer, Window Coverings |
| Basement Development | Unfinished |
| Basement Type | Full (unfinished) |
| Construction Style Attachment | Detached |
| Cooling Type | Central Air Conditioning |
| Exterior Finish | Stone, Brick |
| Fireplace Present | Yes |
| Fireplace Total | 1 |
| Flooring Type | Hardwood, Tile, Carpeted |
| Foundation Type | Poured Concrete |
| Half Bath Total | 1 |
| Heating Fuel | Natural Gas |
| Heating Type | Forced Air |
| Stories Total | 2 |
| Size Interior | 2,000 - 2,500 Ft2 |
| Type | House |
| Utility Water | Municipal Water |
Parking
| Attached Garage | |
| Garage |
Land
| Acreage | No |
| Land Amenities | Park, Schools, Public Transit, Place Of Worship, Hospital |
| Sewer | Sanitary Sewer |
| Size Depth | 103 Ft ,3 In |
| Size Frontage | 31 Ft ,2 In |
| Size Irregular | 31.2 X 103.3 Ft |
| Size Total Text | 31.2 X 103.3 Ft |
| Zoning Description | Rl6 Sp:301 |
Utilities
| Cable | Available |
| Sewer | Installed |
Interested in 2330 Quetico Crescent, Oakville, Ontario L6M 0R5?

Dan Cooper
Broker
www.dancooper.com/
www.facebook.com/dancoopergroup/
www.twitter.com/DanCooperTV
www.linkedin.com/in/dancoopergroup/
251 North Service Rd #102
Oakville, Ontario L6M 3E7
(905) 338-3737
(905) 338-7531

Michelle Rose Andreacchi
Salesperson
251 North Service Rd #102
Oakville, Ontario L6M 3E7
(905) 338-3737
(905) 338-7531
































